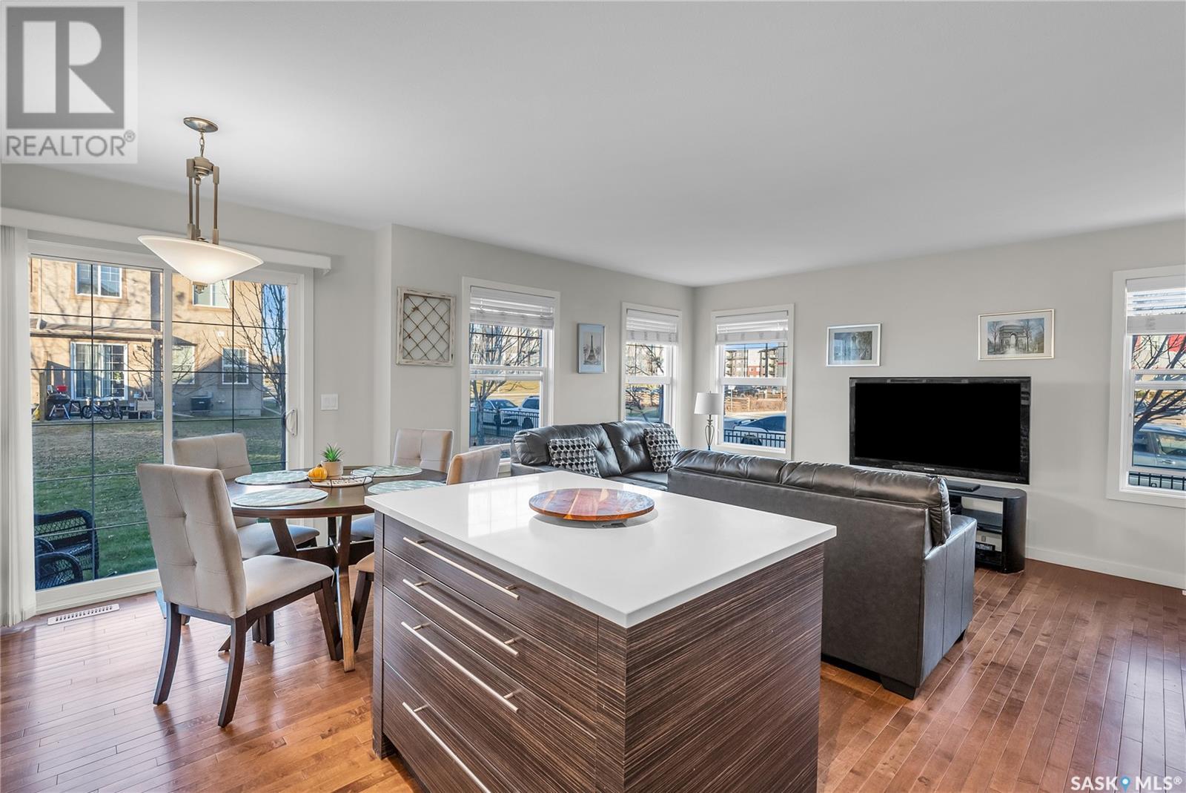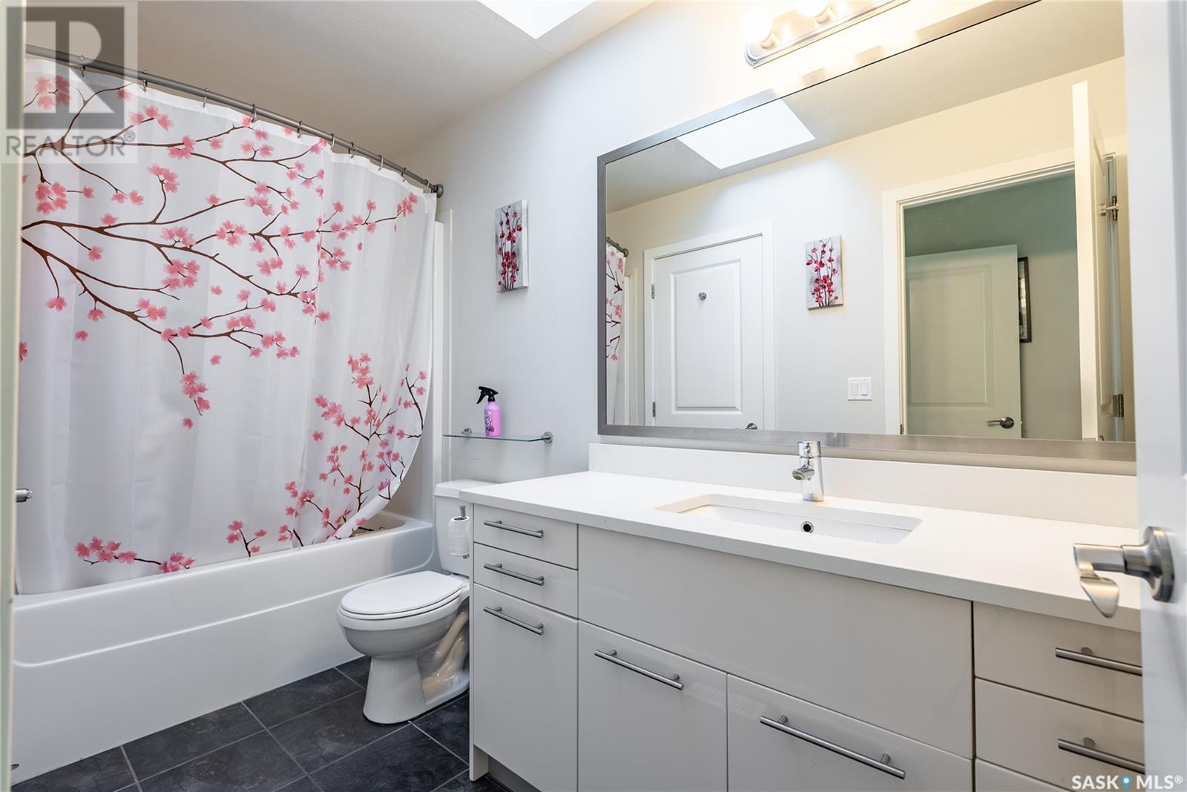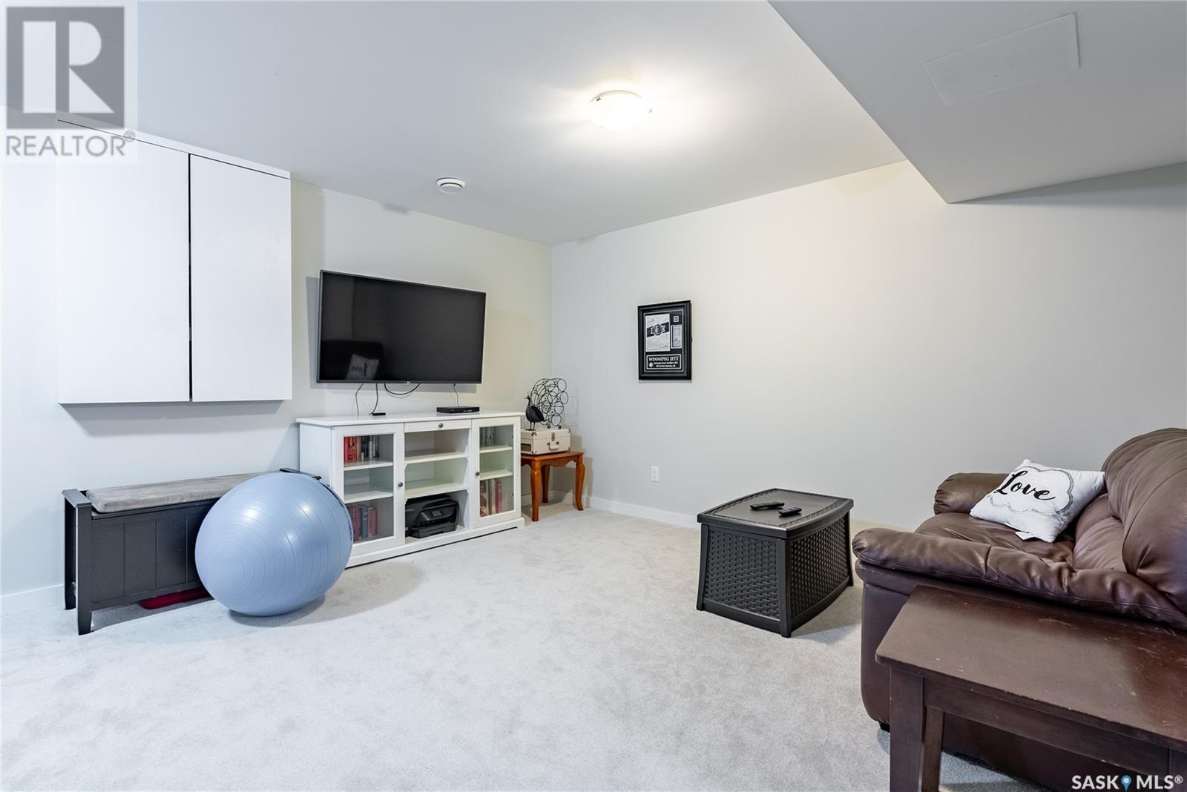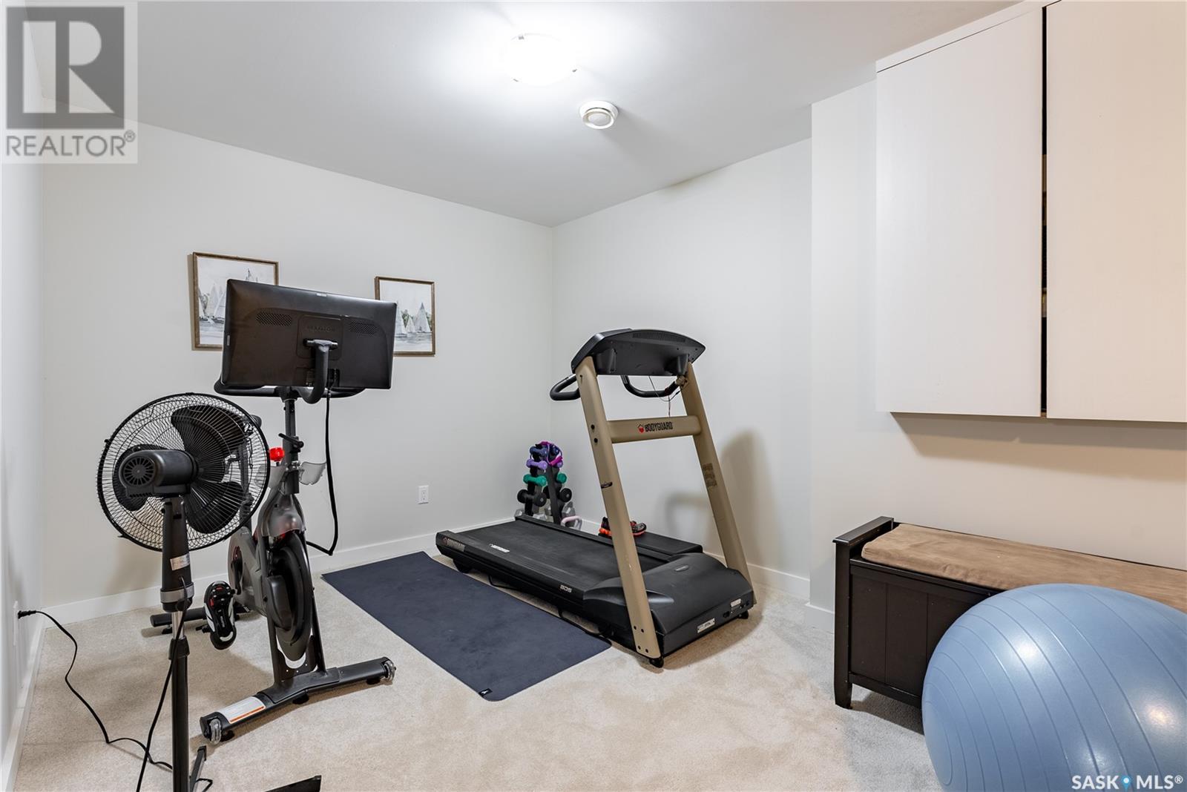701 710 Gordon Road Saskatoon, Saskatchewan S7T 0J6
$359,900Maintenance,
$423.18 Monthly
Maintenance,
$423.18 MonthlyWelcome to this beautifully maintained 3 bedroom condo townhouse in the desirable Stonebridge neighborhood of Saskatoon. This spacious home offers 3 generously sized bedrooms and 3 bathrooms, perfect for growing families or those seeking extra space. The main floor features an open-concept layout, with a bright living room and a modern kitchen equipped with stainless steel appliances, ample cabinetry, and an area for a functional breakfast bar—ideal for casual dining or entertaining guests. Upstairs, you'll find the master bedroom with a walk-in closet and access to a 4-piece bathroom, creating your relaxing retreat. Two additional bedrooms are perfect for family members or a home office possibility. The finished basement offers even more living space, featuring a large family room for relaxing or entertaining, a nook for exercise equipment, plus a convenient 2-piece bathroom with combined laundry. This level also includes plenty of storage, making it easy to stay organized. Outside, the low-maintenance private patio is the perfect spot to unwind, while the location in Stonebridge places you close to all amenities, including next door schools, parks, walking paths, shopping, and easy access to major routes. Don’t miss out on this fantastic opportunity to own a move-in-ready townhouse with great neighbours in one of Saskatoon’s most sought-after neighbourhoods! Reach out for more details or to schedule a viewing today. (id:51699)
Property Details
| MLS® Number | SK987812 |
| Property Type | Single Family |
| Neigbourhood | Stonebridge |
| Community Features | Pets Allowed With Restrictions |
| Structure | Patio(s) |
Building
| Bathroom Total | 3 |
| Bedrooms Total | 3 |
| Appliances | Washer, Refrigerator, Dishwasher, Dryer, Microwave, Garburator, Window Coverings, Garage Door Opener Remote(s), Stove |
| Architectural Style | 2 Level |
| Basement Development | Finished |
| Basement Type | Full (finished) |
| Constructed Date | 2010 |
| Cooling Type | Central Air Conditioning |
| Heating Fuel | Natural Gas |
| Heating Type | Forced Air |
| Stories Total | 2 |
| Size Interior | 1330 Sqft |
| Type | Row / Townhouse |
Parking
| Attached Garage | |
| Other | |
| Parking Space(s) | 2 |
Land
| Acreage | No |
| Fence Type | Partially Fenced |
| Landscape Features | Lawn |
Rooms
| Level | Type | Length | Width | Dimensions |
|---|---|---|---|---|
| Second Level | Bedroom | Measurements not available | ||
| Second Level | 4pc Bathroom | Measurements not available | ||
| Second Level | Bedroom | Measurements not available | ||
| Second Level | Bedroom | Measurements not available | ||
| Basement | Family Room | Measurements not available | ||
| Basement | Laundry Room | Measurements not available | ||
| Basement | 3pc Bathroom | Measurements not available | ||
| Basement | Utility Room | Measurements not available | ||
| Main Level | Living Room | Measurements not available | ||
| Main Level | Kitchen | Measurements not available | ||
| Main Level | Dining Room | Measurements not available | ||
| Main Level | 2pc Bathroom | Measurements not available |
https://www.realtor.ca/real-estate/27633035/701-710-gordon-road-saskatoon-stonebridge
Interested?
Contact us for more information












































