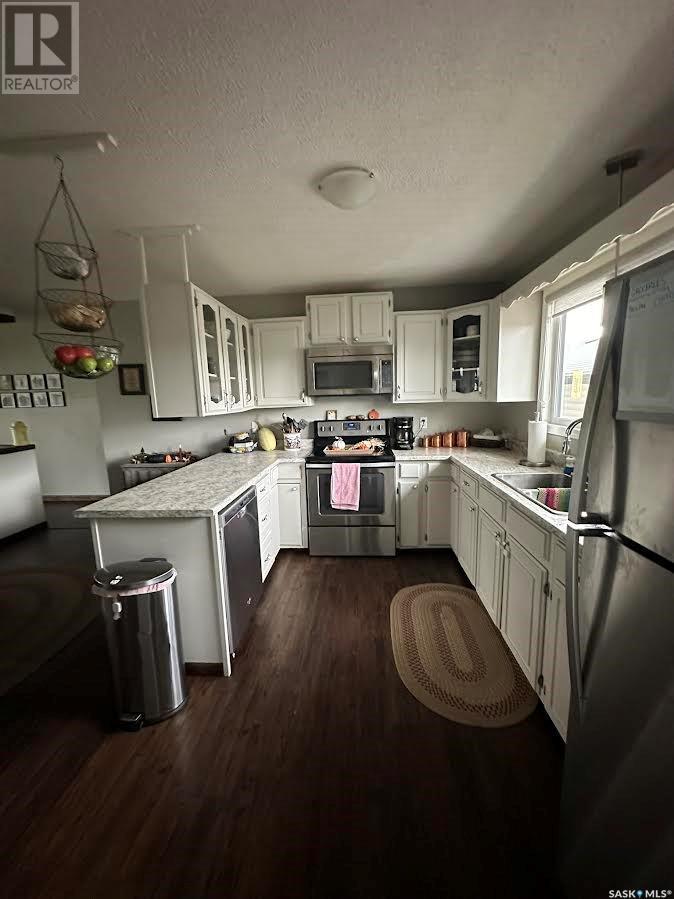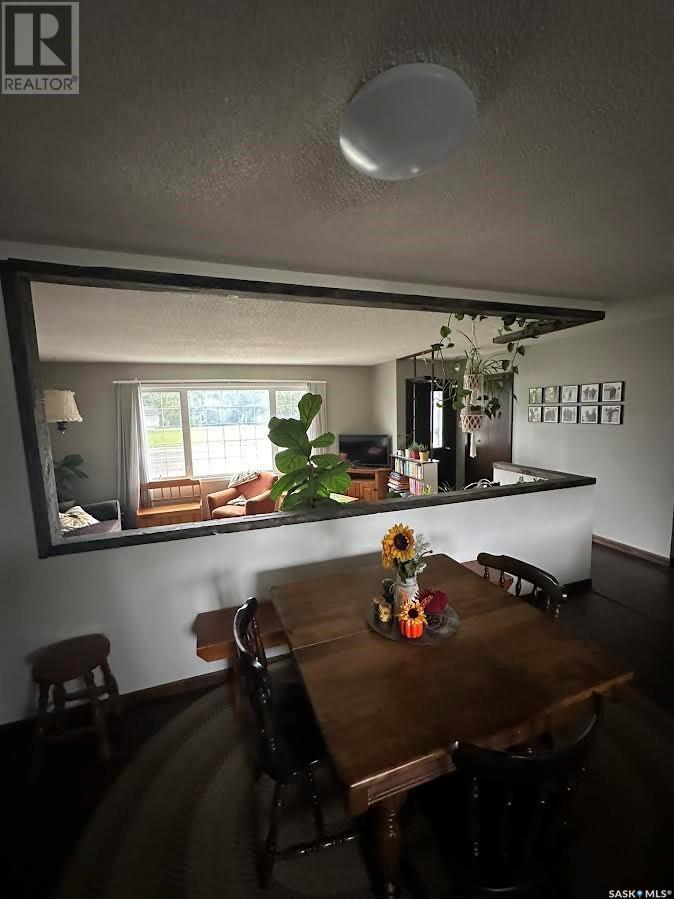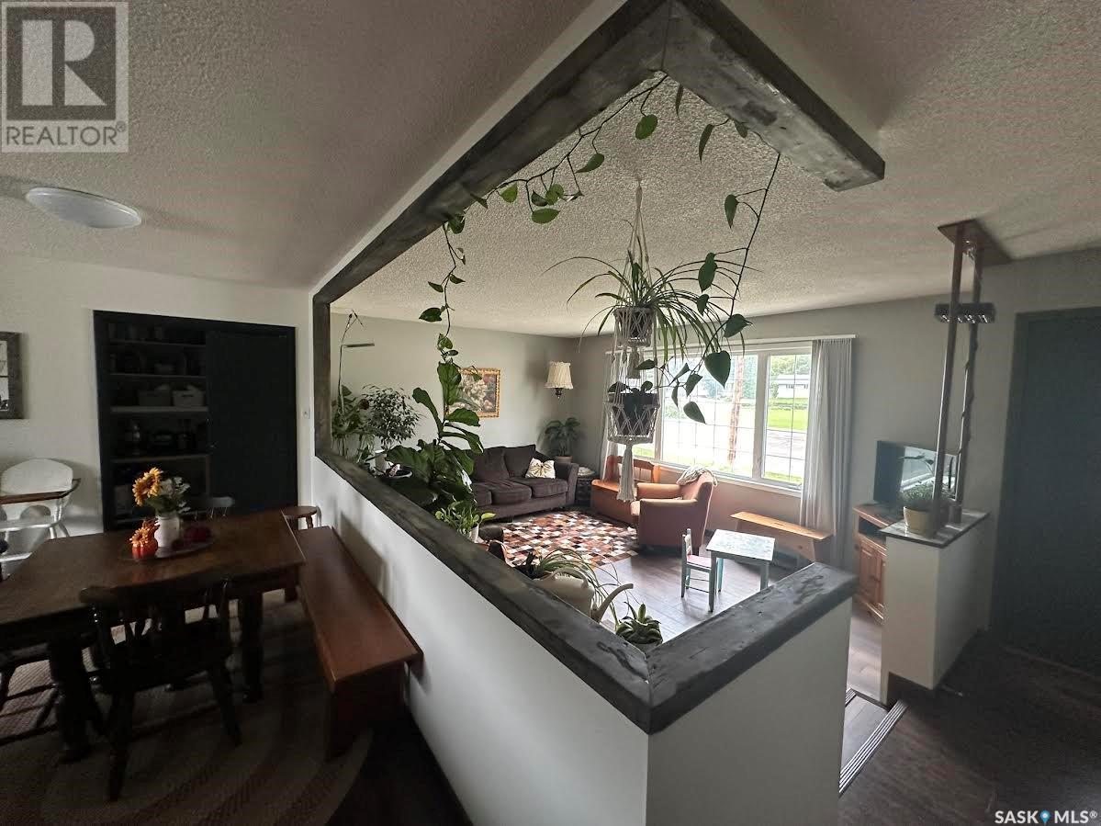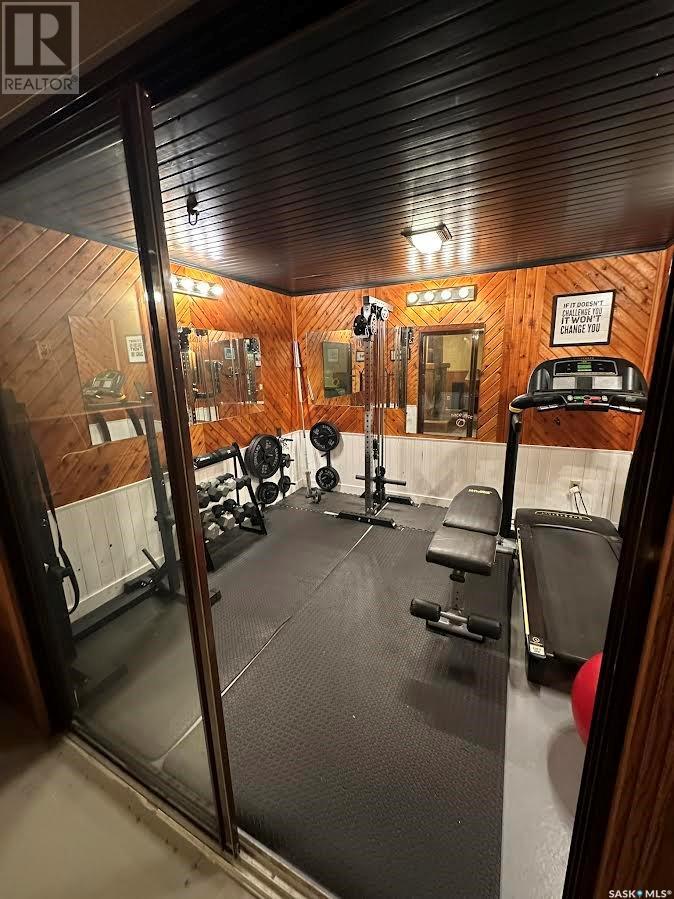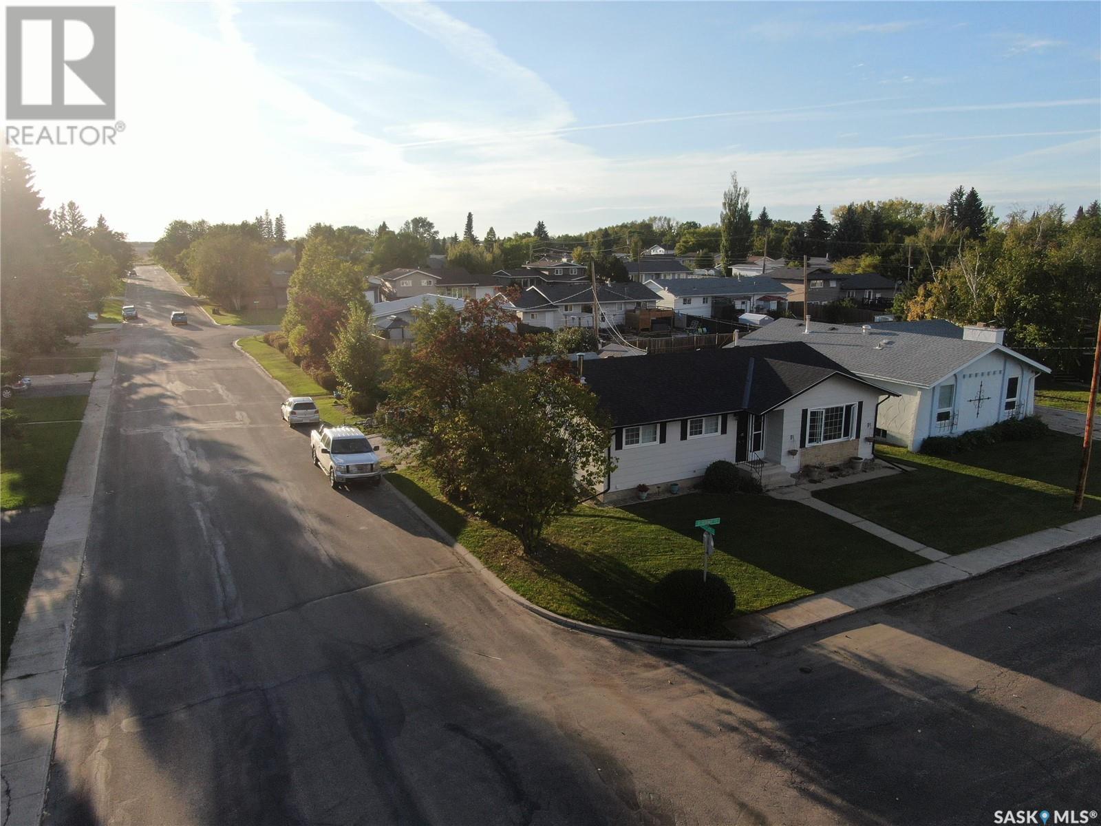701 Academy Place Rosthern, Saskatchewan S0K 3R0
4 Bedroom
3 Bathroom
1334 sqft
Bungalow
Fireplace
Central Air Conditioning
Forced Air
Lawn, Garden Area
$335,000
Very nice bungalow with lots of recent renovations on cul de sac in Rosthern. 1334 sq ft with 3 bedrooms and 1.5 baths up. Main floor laundry was a 4th bedroom and could be converted back. Basement is finished with a large family room, den, gym and 3 pc bathroom. Central air and central vac. Newer oversized single detached garage that is insulated and heated. $335,000 MLS (id:51699)
Property Details
| MLS® Number | SK985026 |
| Property Type | Single Family |
| Features | Treed, Lane, Rectangular, Sump Pump |
Building
| Bathroom Total | 3 |
| Bedrooms Total | 4 |
| Appliances | Washer, Refrigerator, Dishwasher, Dryer, Microwave, Alarm System, Window Coverings, Garage Door Opener Remote(s), Storage Shed, Stove |
| Architectural Style | Bungalow |
| Basement Development | Finished |
| Basement Type | Full (finished) |
| Constructed Date | 1975 |
| Cooling Type | Central Air Conditioning |
| Fire Protection | Alarm System |
| Fireplace Fuel | Wood |
| Fireplace Present | Yes |
| Fireplace Type | Conventional |
| Heating Fuel | Natural Gas |
| Heating Type | Forced Air |
| Stories Total | 1 |
| Size Interior | 1334 Sqft |
| Type | House |
Parking
| Detached Garage | |
| Heated Garage | |
| Parking Space(s) | 3 |
Land
| Acreage | No |
| Fence Type | Partially Fenced |
| Landscape Features | Lawn, Garden Area |
| Size Frontage | 55 Ft |
| Size Irregular | 0.14 |
| Size Total | 0.14 Ac |
| Size Total Text | 0.14 Ac |
Rooms
| Level | Type | Length | Width | Dimensions |
|---|---|---|---|---|
| Basement | Family Room | 15 ft ,7 in | 12 ft ,7 in | 15 ft ,7 in x 12 ft ,7 in |
| Basement | Games Room | 18 ft | 17 ft | 18 ft x 17 ft |
| Basement | Den | 10 ft ,8 in | 10 ft ,9 in | 10 ft ,8 in x 10 ft ,9 in |
| Basement | 3pc Bathroom | x x x | ||
| Basement | Utility Room | 13 ft | 26 ft | 13 ft x 26 ft |
| Basement | Den | 9 ft ,11 in | 10 ft ,8 in | 9 ft ,11 in x 10 ft ,8 in |
| Main Level | Primary Bedroom | 13 ft ,1 in | 12 ft | 13 ft ,1 in x 12 ft |
| Main Level | 2pc Ensuite Bath | x x x | ||
| Main Level | Kitchen | 11 ft ,7 in | 9 ft ,1 in | 11 ft ,7 in x 9 ft ,1 in |
| Main Level | Dining Room | 13 ft ,7 in | 7 ft ,3 in | 13 ft ,7 in x 7 ft ,3 in |
| Main Level | Living Room | 17 ft ,4 in | 13 ft ,5 in | 17 ft ,4 in x 13 ft ,5 in |
| Main Level | Bedroom | 13 ft ,2 in | 7 ft ,11 in | 13 ft ,2 in x 7 ft ,11 in |
| Main Level | Bedroom | 10 ft ,4 in | 8 ft ,11 in | 10 ft ,4 in x 8 ft ,11 in |
| Main Level | Bedroom | 10 ft | 12 ft ,4 in | 10 ft x 12 ft ,4 in |
| Main Level | 3pc Bathroom | x x x |
https://www.realtor.ca/real-estate/27486959/701-academy-place-rosthern
Interested?
Contact us for more information





