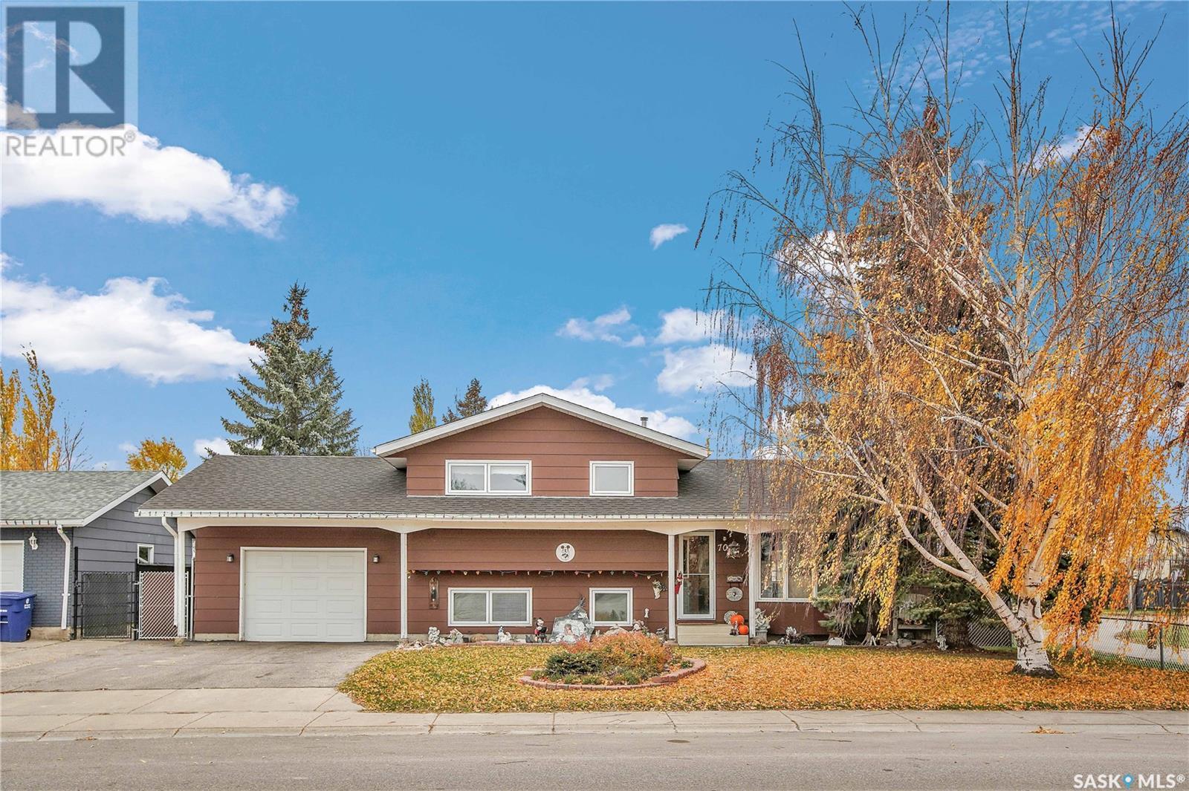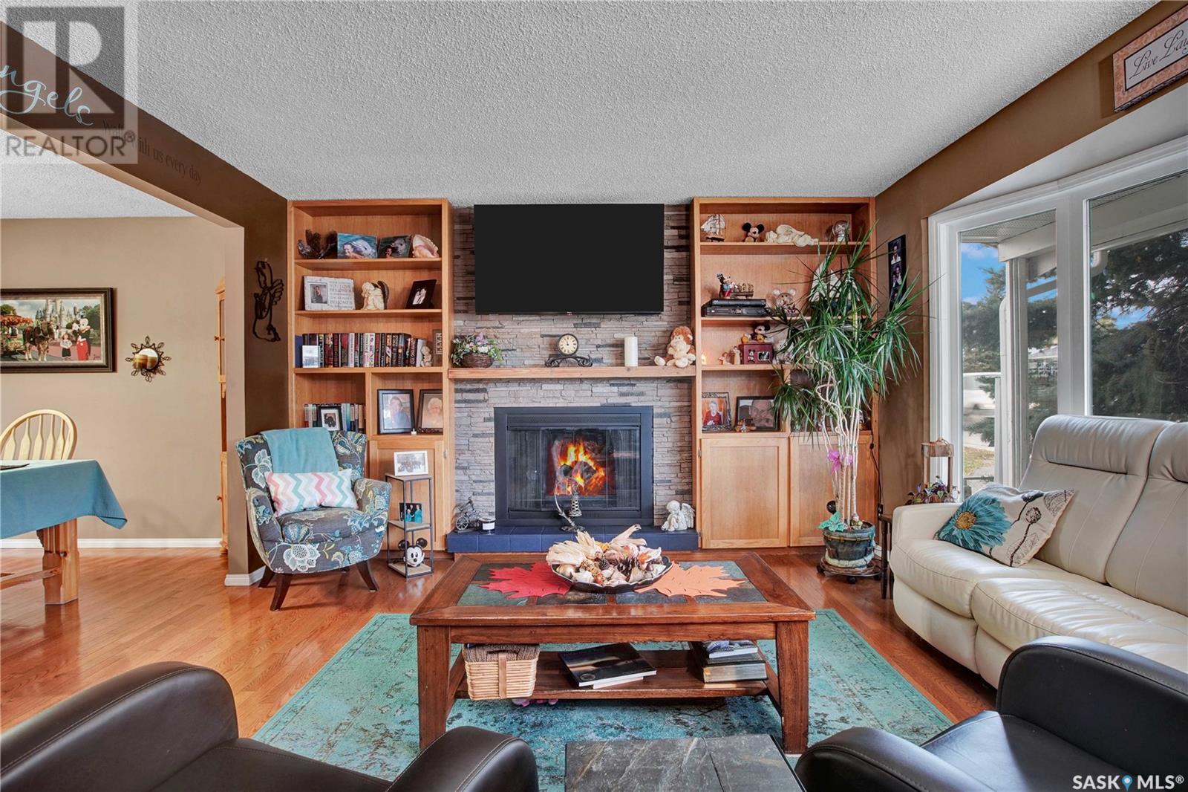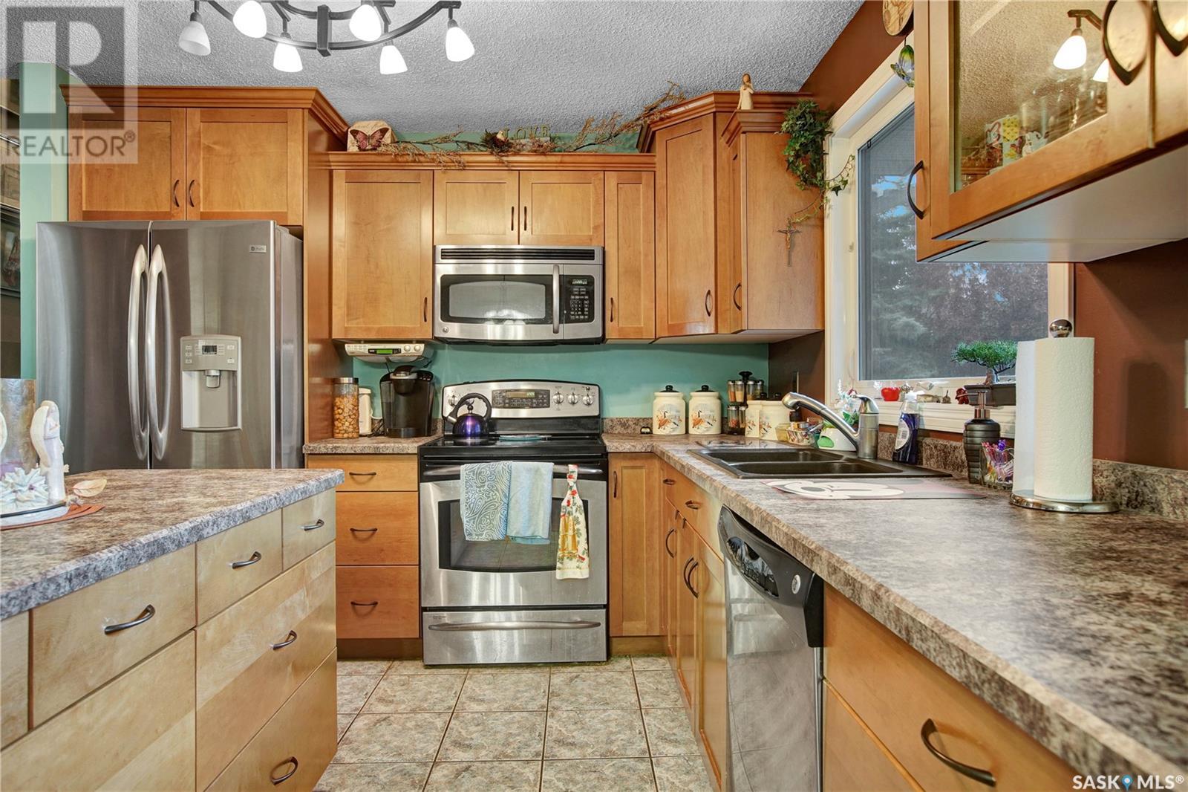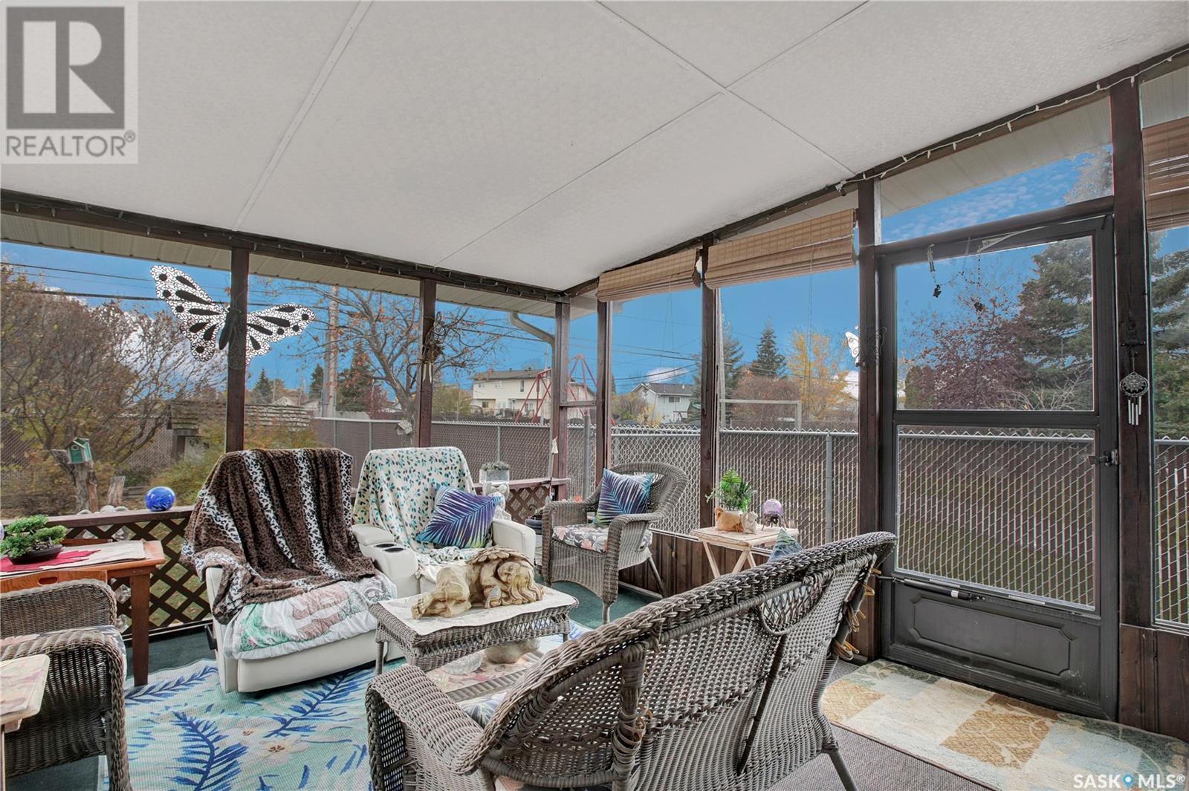4 Bedroom
3 Bathroom
1087 sqft
Fireplace
Central Air Conditioning
Forced Air
Lawn
$399,900
Great family home in Martensville. With a unique layout, this home offers 3 family living spaces. The main floor holds a living room with built in cabinetry and wood burning fireplace, dining room, updated kitchen and direct access to a 3 season closed in sun room. The second level has a 4 pc bathroom, master bedroom with 3 pc ensuite and two secondary bedrooms. Going down to the lower lever you will find a 2pc bathroom with laundry, a 4th bedroom and large family room. The basement is complete with another family/games room and ample storage. The backyard is private, mature, beautifully landscaped and shows pride of ownership. This property is conveniently located right next to a city walking trail and park, and is walking distance to the elementary school. This home has had many key updates completed such as shingles, windows, kitchen and more. (id:51699)
Property Details
|
MLS® Number
|
SK986725 |
|
Property Type
|
Single Family |
|
Features
|
Treed, Lane, Rectangular, Sump Pump |
|
Structure
|
Deck, Patio(s) |
Building
|
Bathroom Total
|
3 |
|
Bedrooms Total
|
4 |
|
Appliances
|
Washer, Refrigerator, Dishwasher, Dryer, Microwave, Window Coverings, Garage Door Opener Remote(s), Storage Shed, Stove |
|
Basement Development
|
Finished |
|
Basement Type
|
Partial (finished) |
|
Constructed Date
|
1979 |
|
Construction Style Split Level
|
Split Level |
|
Cooling Type
|
Central Air Conditioning |
|
Fireplace Fuel
|
Wood |
|
Fireplace Present
|
Yes |
|
Fireplace Type
|
Conventional |
|
Heating Fuel
|
Natural Gas |
|
Heating Type
|
Forced Air |
|
Size Interior
|
1087 Sqft |
|
Type
|
House |
Parking
|
Attached Garage
|
|
|
Parking Space(s)
|
3 |
Land
|
Acreage
|
No |
|
Fence Type
|
Fence |
|
Landscape Features
|
Lawn |
|
Size Frontage
|
66 Ft |
|
Size Irregular
|
66x120 |
|
Size Total Text
|
66x120 |
Rooms
| Level |
Type |
Length |
Width |
Dimensions |
|
Second Level |
4pc Bathroom |
|
|
X x X |
|
Second Level |
Bedroom |
7 ft ,6 in |
9 ft ,8 in |
7 ft ,6 in x 9 ft ,8 in |
|
Second Level |
Bedroom |
9 ft ,4 in |
9 ft ,9 in |
9 ft ,4 in x 9 ft ,9 in |
|
Second Level |
Bedroom |
12 ft ,8 in |
13 ft ,4 in |
12 ft ,8 in x 13 ft ,4 in |
|
Second Level |
3pc Bathroom |
|
|
x x x |
|
Third Level |
2pc Bathroom |
|
|
X x X |
|
Third Level |
Family Room |
17 ft ,5 in |
12 ft ,6 in |
17 ft ,5 in x 12 ft ,6 in |
|
Third Level |
Bedroom |
10 ft ,8 in |
9 ft ,3 in |
10 ft ,8 in x 9 ft ,3 in |
|
Basement |
Family Room |
10 ft ,4 in |
17 ft ,4 in |
10 ft ,4 in x 17 ft ,4 in |
|
Main Level |
Living Room |
13 ft |
|
13 ft x Measurements not available |
|
Main Level |
Kitchen |
10 ft |
11 ft ,9 in |
10 ft x 11 ft ,9 in |
|
Main Level |
Dining Room |
9 ft ,7 in |
11 ft ,8 in |
9 ft ,7 in x 11 ft ,8 in |
https://www.realtor.ca/real-estate/27572905/702-4th-street-s-martensville


































