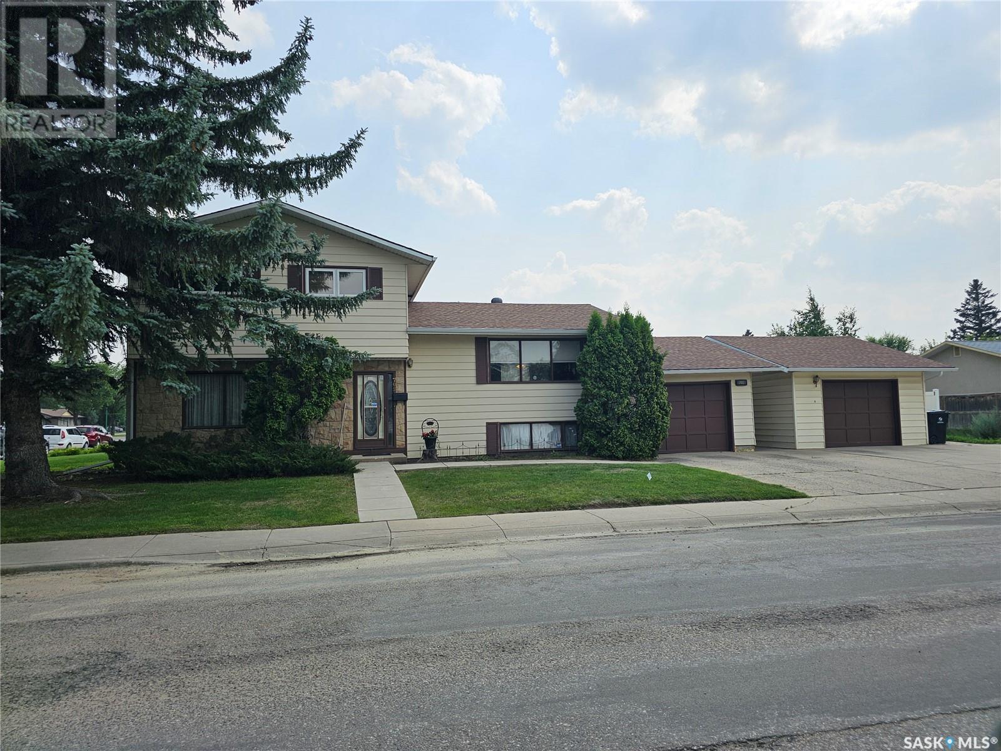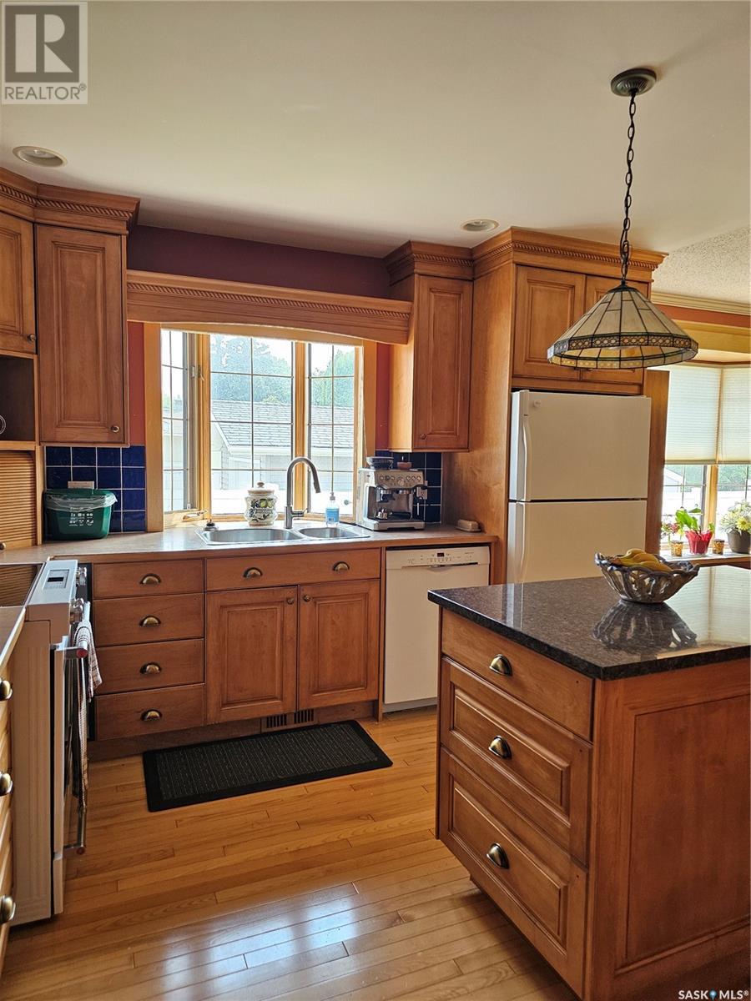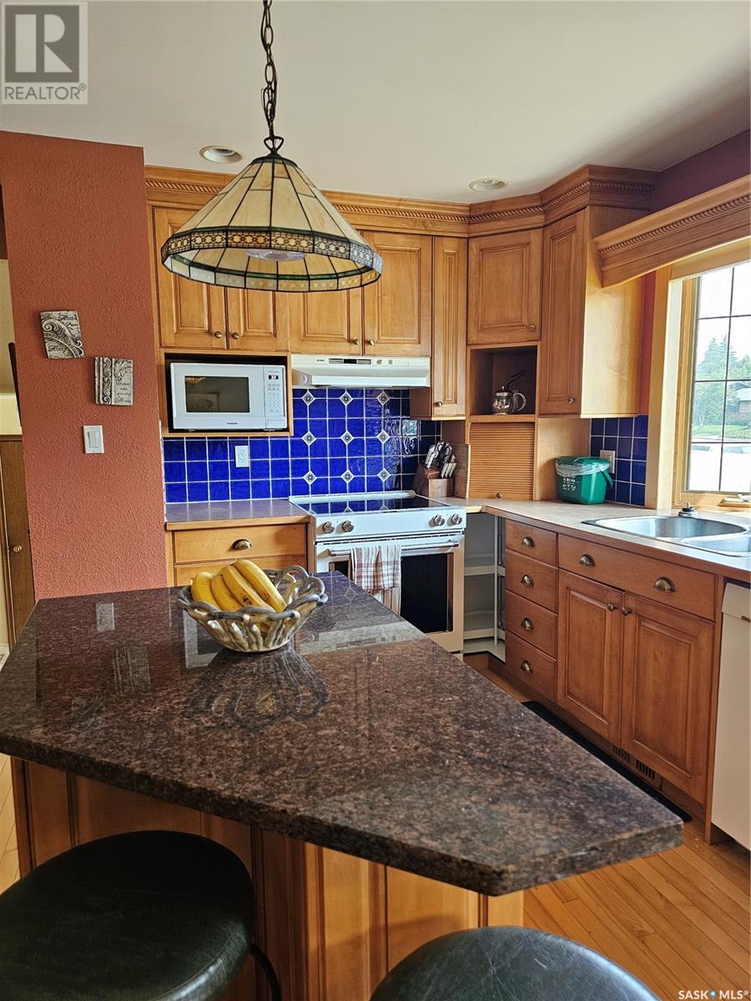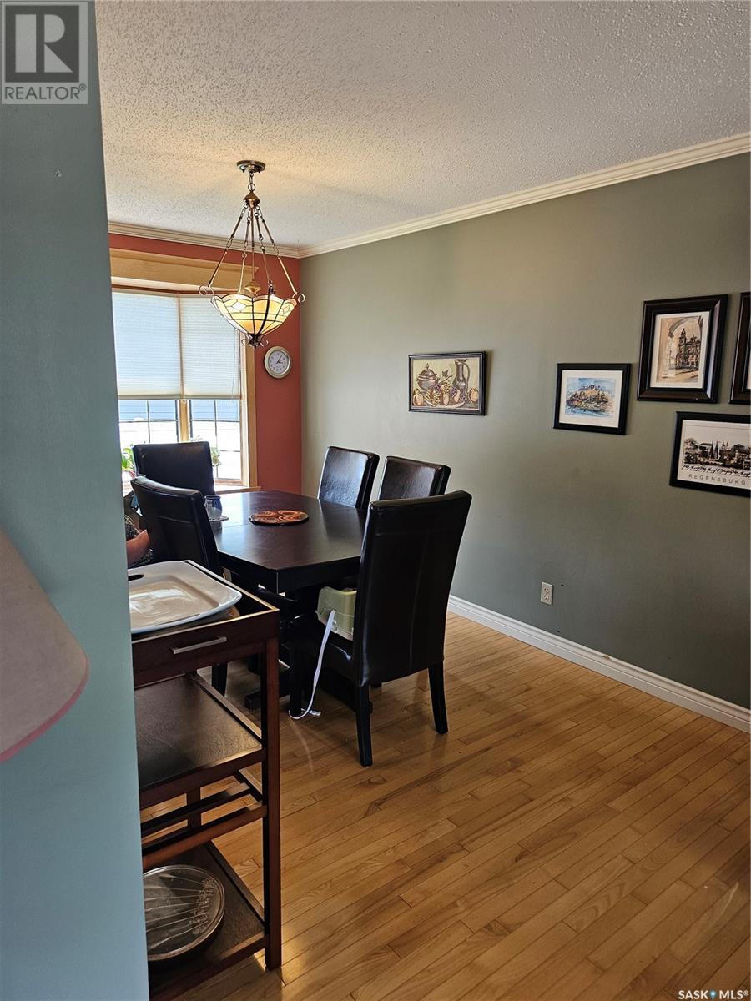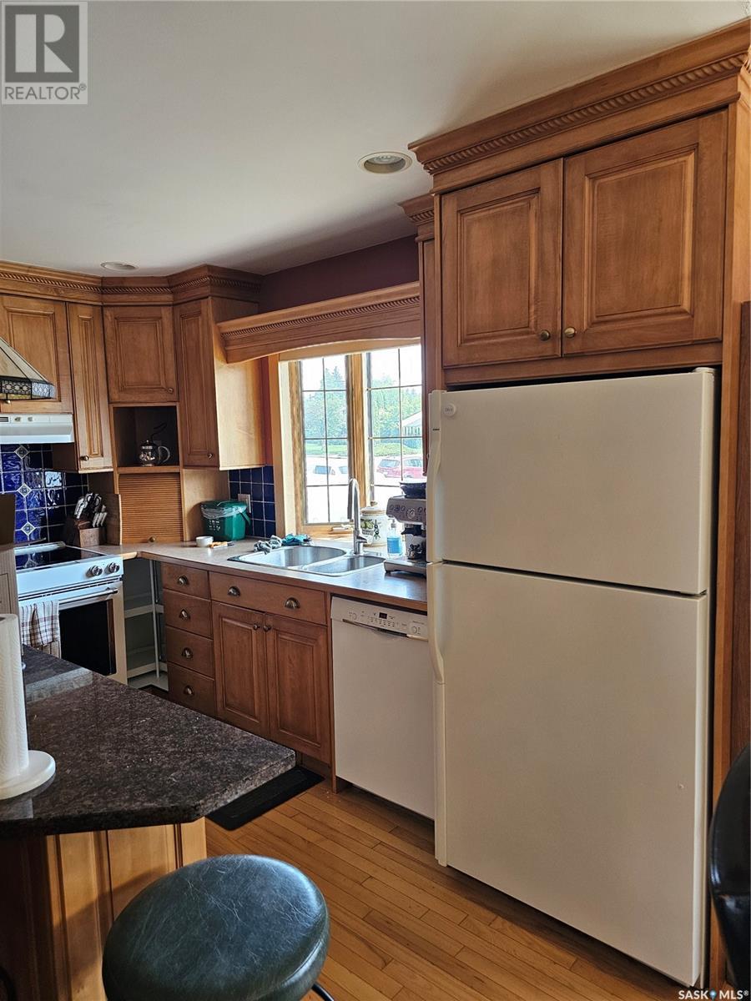4 Bedroom
3 Bathroom
1734 sqft
Fireplace
Central Air Conditioning
Forced Air
Lawn, Garden Area
$500,000
There is great natural light in the kitchen, dining room and living room. The ground floor includes a recently renovated laundry/powder room with a large storage cabinet, family room and office/ 4th bedroom. The top level has the spacious primary bedroom with two closets and an en suite with shower, two additional bedrooms, a linen closet and full bathroom with extra storage. The basement has a rumpus room and crawl space with some shelving. Outdoors there is a south facing patio, ample room for a garden, and grass for kids or dogs to run within a vinyl privacy fence. There are two spacious single car garages separated by a breezeway. Room for four vehicles on the driveway is a bonus. Close to schools with a park and tennis courts right across the street as well as bus stops steps away. 10 minutes drive to the university. (id:51699)
Property Details
|
MLS® Number
|
SK014354 |
|
Property Type
|
Single Family |
|
Neigbourhood
|
West College Park |
|
Features
|
Treed, Lane, Rectangular, Double Width Or More Driveway |
|
Structure
|
Patio(s) |
Building
|
Bathroom Total
|
3 |
|
Bedrooms Total
|
4 |
|
Appliances
|
Dishwasher, Garage Door Opener Remote(s), Hood Fan |
|
Basement Development
|
Partially Finished |
|
Basement Type
|
Full, Crawl Space (partially Finished) |
|
Constructed Date
|
1973 |
|
Construction Style Split Level
|
Split Level |
|
Cooling Type
|
Central Air Conditioning |
|
Fireplace Fuel
|
Gas |
|
Fireplace Present
|
Yes |
|
Fireplace Type
|
Conventional |
|
Heating Fuel
|
Natural Gas |
|
Heating Type
|
Forced Air |
|
Size Interior
|
1734 Sqft |
|
Type
|
House |
Parking
|
Attached Garage
|
|
|
Detached Garage
|
|
|
Parking Space(s)
|
6 |
Land
|
Acreage
|
No |
|
Fence Type
|
Partially Fenced |
|
Landscape Features
|
Lawn, Garden Area |
|
Size Irregular
|
7191.00 |
|
Size Total
|
7191 Sqft |
|
Size Total Text
|
7191 Sqft |
Rooms
| Level |
Type |
Length |
Width |
Dimensions |
|
Second Level |
Bedroom |
|
|
11'7 x 11'10 |
|
Second Level |
Bedroom |
9 ft |
|
9 ft x Measurements not available |
|
Second Level |
Bedroom |
|
|
9'1 x 9'3 |
|
Second Level |
3pc Ensuite Bath |
|
|
Measurements not available |
|
Second Level |
4pc Bathroom |
|
|
Measurements not available |
|
Third Level |
Family Room |
|
|
12'5 x 16'3 |
|
Third Level |
Bedroom |
|
10 ft |
Measurements not available x 10 ft |
|
Fourth Level |
Games Room |
13 ft |
|
13 ft x Measurements not available |
|
Fourth Level |
Den |
8 ft |
12 ft |
8 ft x 12 ft |
|
Main Level |
Kitchen |
10 ft |
|
10 ft x Measurements not available |
|
Main Level |
Dining Room |
|
|
8'7 x 12'4 |
|
Main Level |
Living Room |
|
|
12'11 x 16'8 |
https://www.realtor.ca/real-estate/28676562/702-mckercher-drive-w-saskatoon-west-college-park

