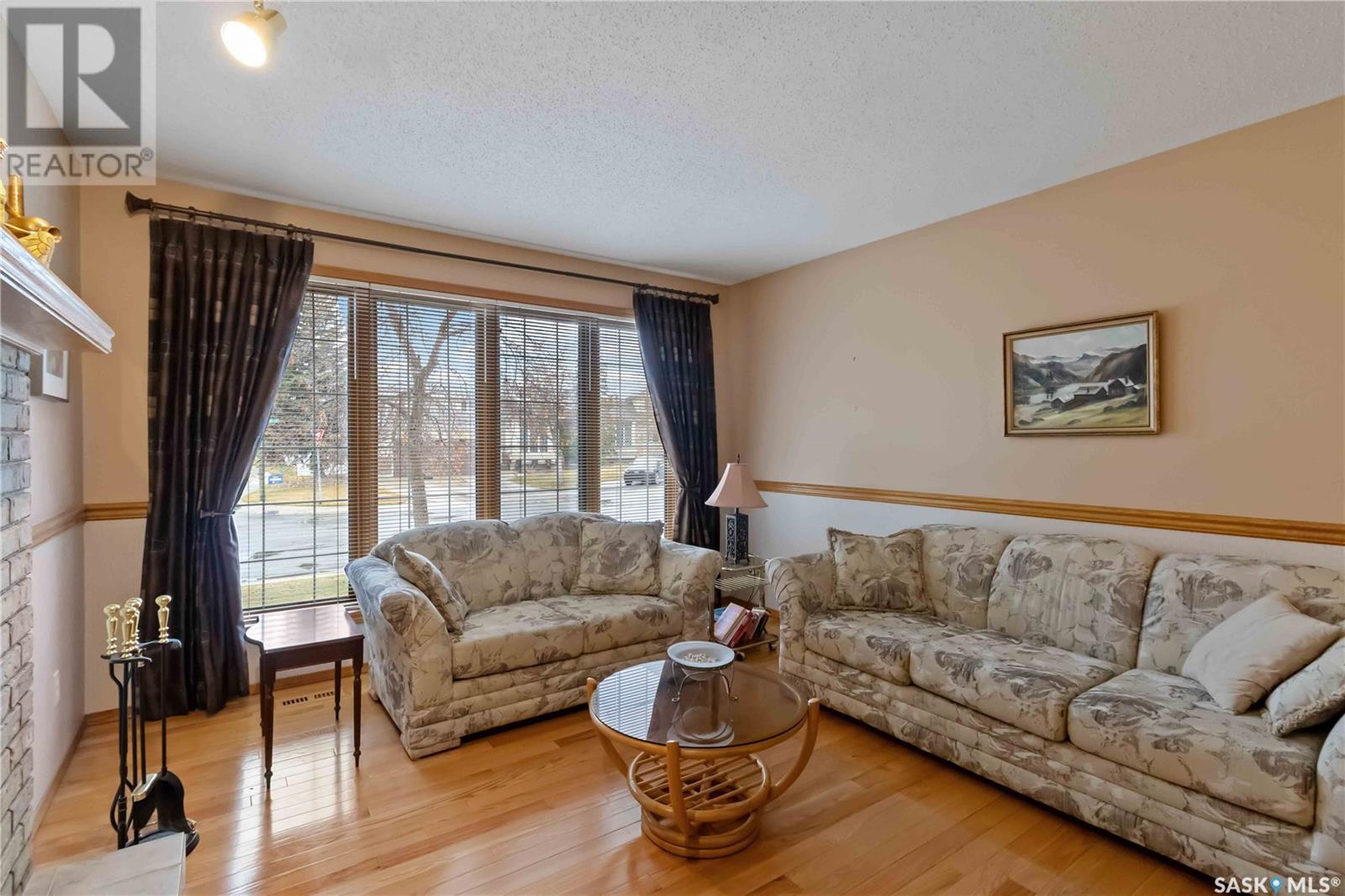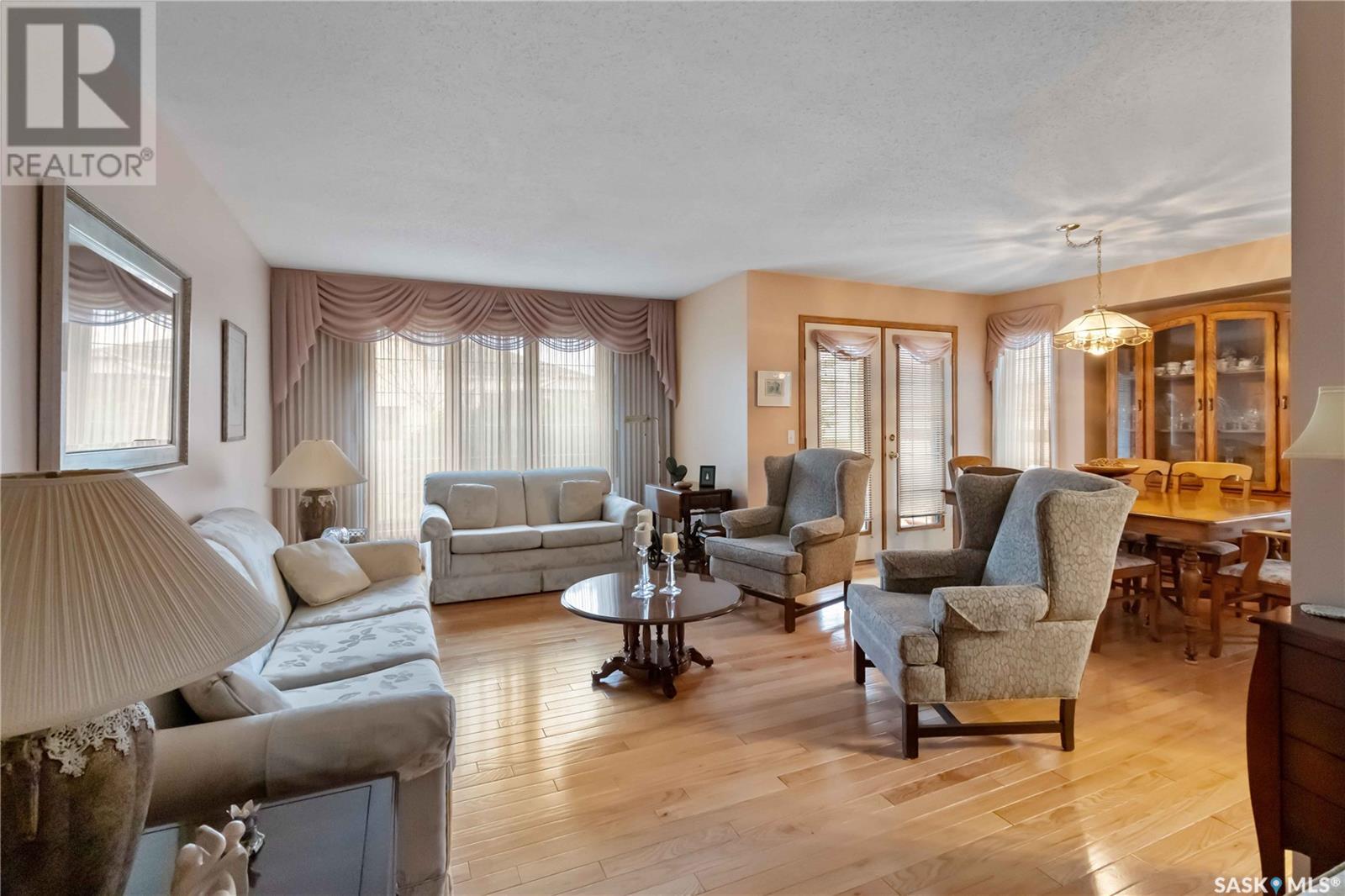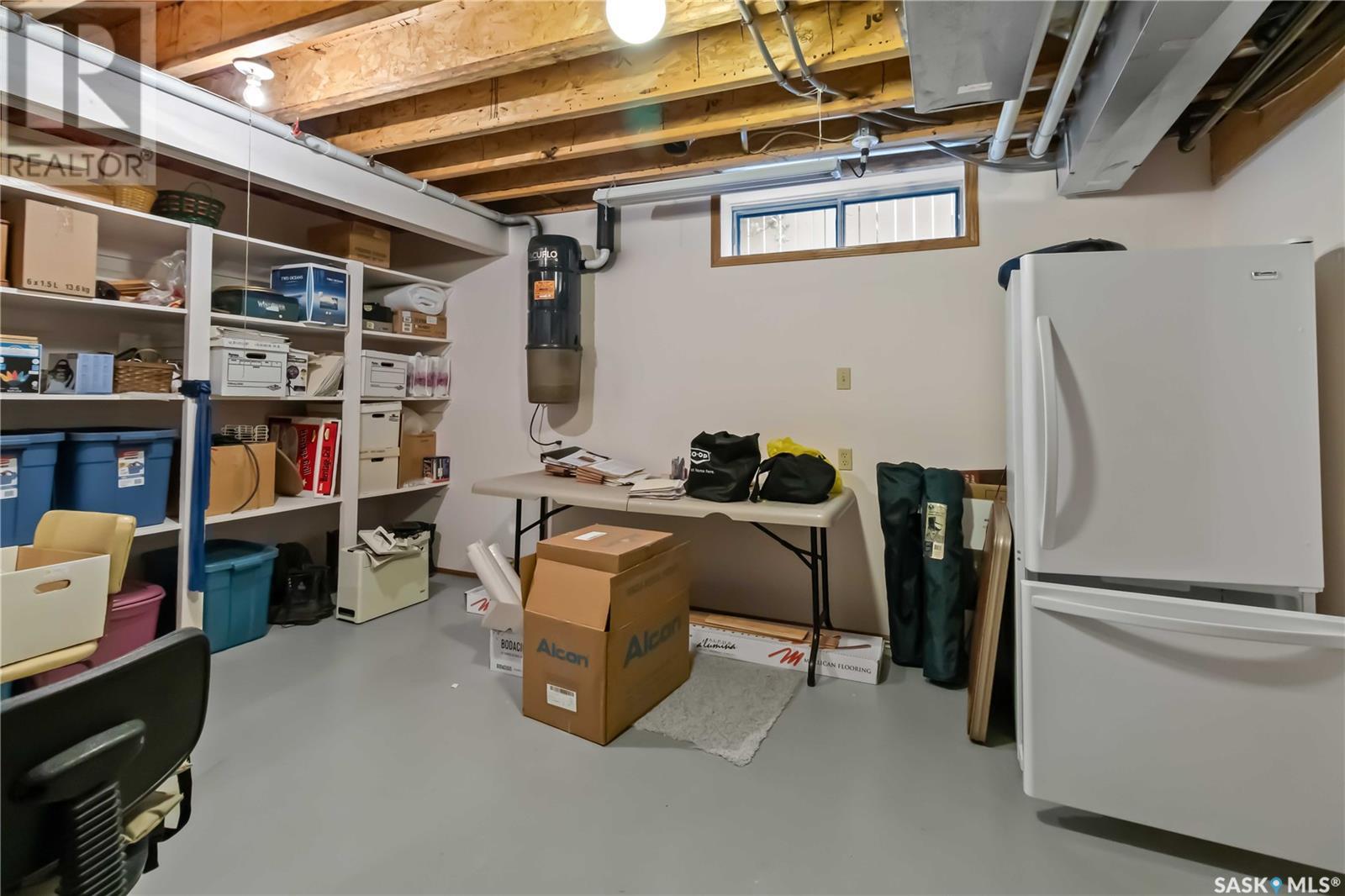702 Steiger Place Saskatoon, Saskatchewan S7N 4K3
$619,900
Great location in Erindale only blocks to parks and water! This large bungalow is situated on a corner lot and has been meticulously maintained. Original owner home and they have taken great pride in its upkeep! Entering this spacious bungalow you will find a family room with hardwood flooring and a wood burning fireplace. Spacious kitchen with nook/eating area that leads to the formal dining room. There is an additional spacious family room on the main floor as well. Two bedroom on the main floor with the primary bedroom having a walk in closet, and 3 piece ensuite! The fully developed basement features a family room area, games room area, 2 bedrooms (one without closet, currently being used as office) 3 piece bathroom, and a huge mechanical / storage room. Gorgeous yard that is fully fenced with deck and patio area. This home is a must see and comes complete with central vac, central air and underground sprinklers! (id:51699)
Open House
This property has open houses!
6:00 pm
Ends at:8:00 pm
Property Details
| MLS® Number | SK003244 |
| Property Type | Single Family |
| Neigbourhood | Erindale |
| Features | Cul-de-sac, Treed, Corner Site, Irregular Lot Size, Double Width Or More Driveway |
| Structure | Deck, Patio(s) |
Building
| Bathroom Total | 3 |
| Bedrooms Total | 4 |
| Appliances | Washer, Refrigerator, Dishwasher, Dryer, Window Coverings, Garage Door Opener Remote(s), Hood Fan, Stove |
| Architectural Style | Bungalow |
| Basement Development | Finished |
| Basement Type | Full (finished) |
| Constructed Date | 1993 |
| Cooling Type | Central Air Conditioning |
| Fireplace Fuel | Wood |
| Fireplace Present | Yes |
| Fireplace Type | Conventional |
| Heating Fuel | Natural Gas |
| Heating Type | Forced Air |
| Stories Total | 1 |
| Size Interior | 1672 Sqft |
| Type | House |
Parking
| Attached Garage | |
| Parking Space(s) | 4 |
Land
| Acreage | No |
| Fence Type | Fence |
| Landscape Features | Lawn, Underground Sprinkler |
| Size Frontage | 61 Ft ,5 In |
| Size Irregular | 61.5x110.96 |
| Size Total Text | 61.5x110.96 |
Rooms
| Level | Type | Length | Width | Dimensions |
|---|---|---|---|---|
| Basement | Bedroom | 13 ft | 13 ft x Measurements not available | |
| Basement | Games Room | 18'10 x 13'7 | ||
| Basement | Family Room | 20 ft | 20 ft x Measurements not available | |
| Basement | Bedroom | 9'10 x 13'6 | ||
| Basement | Other | X x X | ||
| Basement | 3pc Bathroom | X x X | ||
| Main Level | Family Room | 12 ft | 16 ft | 12 ft x 16 ft |
| Main Level | Kitchen | 12 ft | Measurements not available x 12 ft | |
| Main Level | Dining Room | 9 ft | 9 ft x Measurements not available | |
| Main Level | Dining Nook | 9 ft | Measurements not available x 9 ft | |
| Main Level | Other | X x X | ||
| Main Level | Living Room | 21'4 x 11'2 | ||
| Main Level | Bedroom | 12'6 x 13'2 | ||
| Main Level | Bedroom | 11 ft | 10 ft | 11 ft x 10 ft |
| Main Level | 4pc Bathroom | X x X | ||
| Main Level | 3pc Bathroom | X x X |
https://www.realtor.ca/real-estate/28194761/702-steiger-place-saskatoon-erindale
Interested?
Contact us for more information



















































