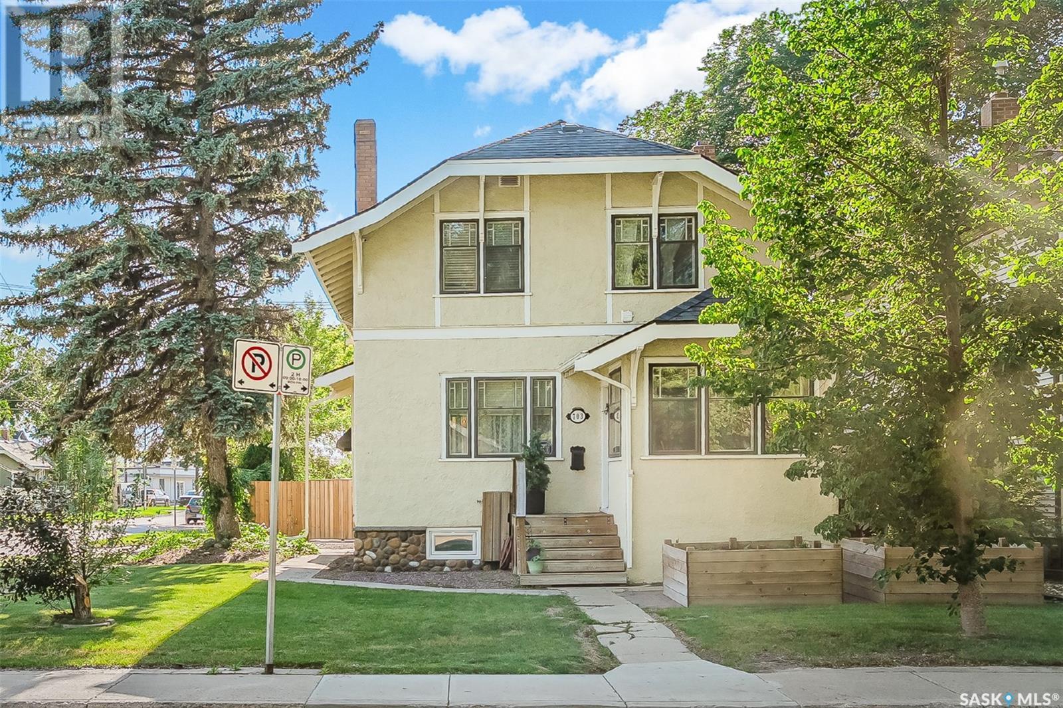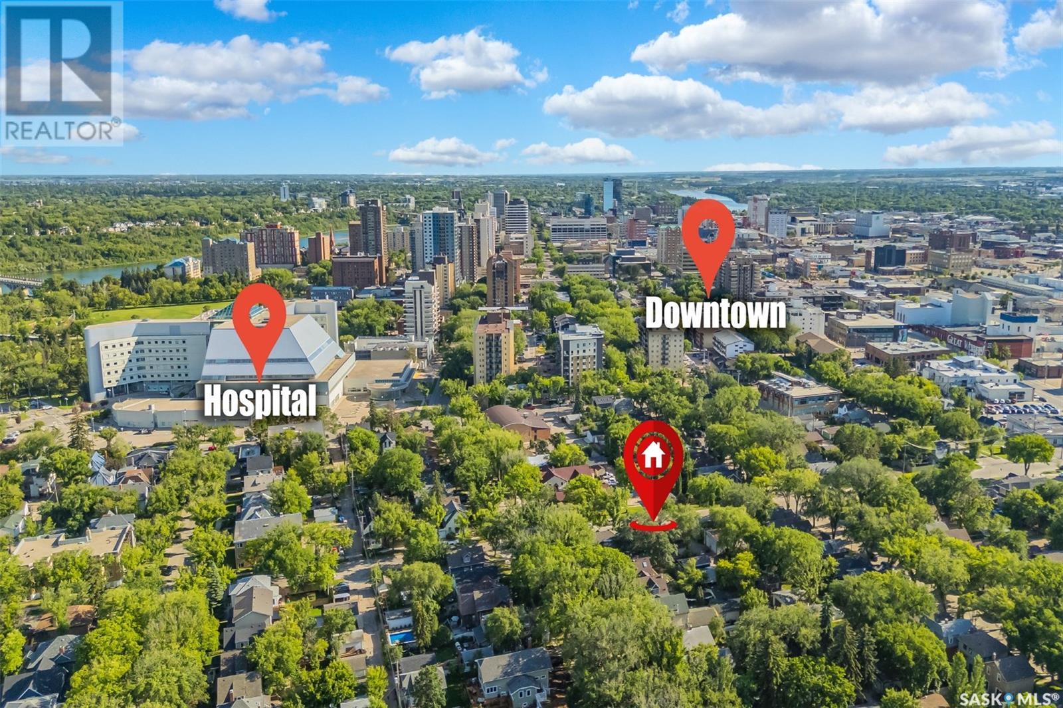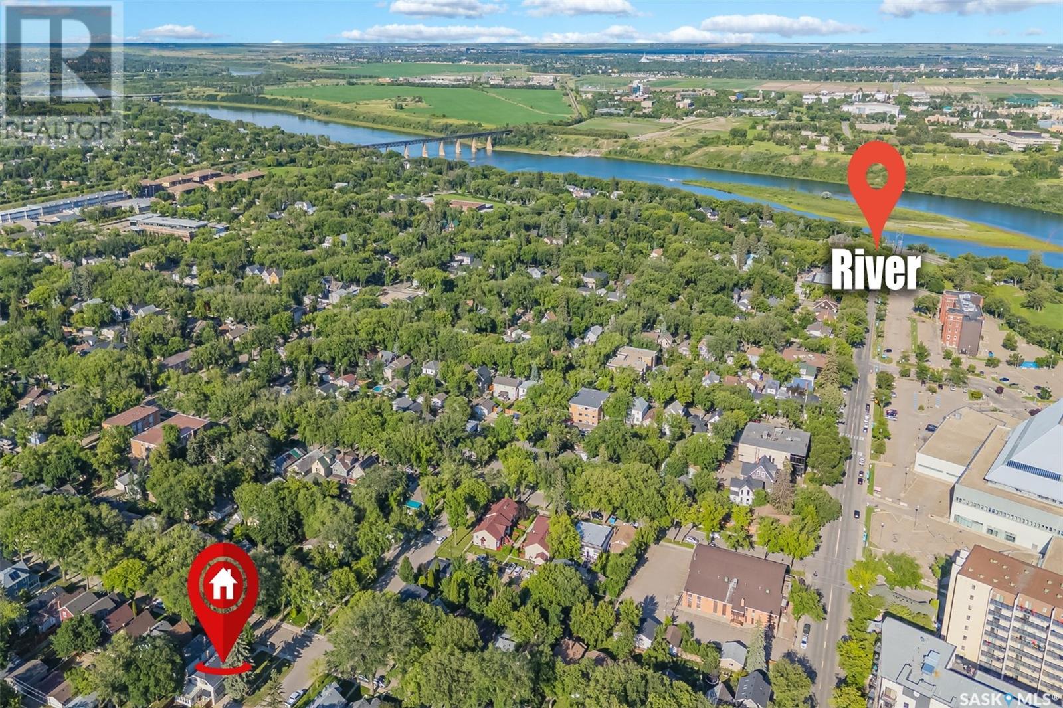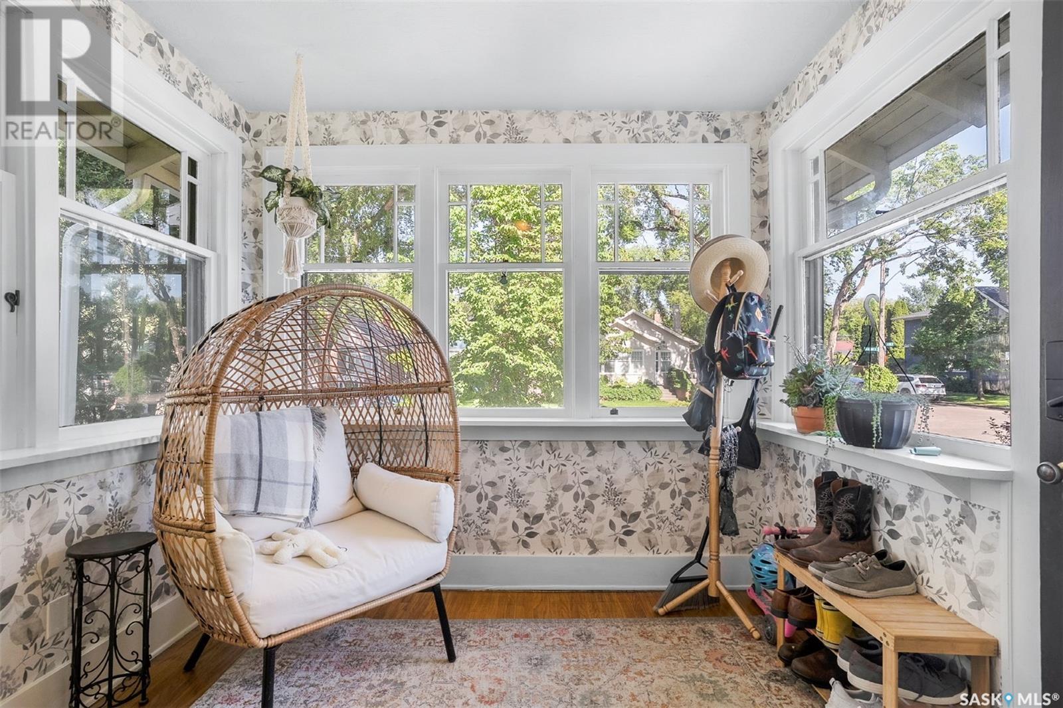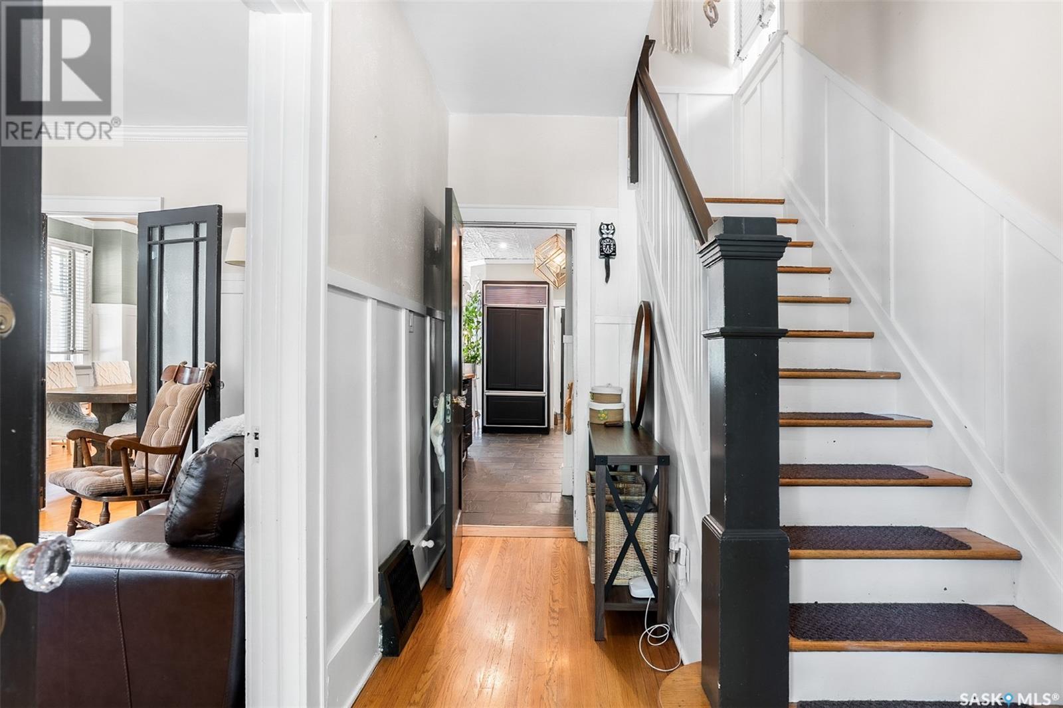4 Bedroom
4 Bathroom
1806 sqft
2 Level
Fireplace
Central Air Conditioning
Forced Air
Lawn
$699,000
Welcome to 703 4th Avenue North—where timeless charm meets modern upgrades. This beautifully renovated two-storey home in the heart of City Park offers over 1,806 sq ft of living space with 4 bedrooms and 4 bathrooms. The main floor features hardwood and tile throughout, a cozy wood-burning fireplace in the living room, and a formal dining area perfect for entertaining. The custom kitchen blends style and function with high-end finishings. A den and 2-pc powder room complete the main level. Upstairs you'll find three spacious bedrooms, each with bathroom access. The primary suite is a true retreat, showcasing a stunning 5-piece ensuite with soaker tub, steam shower, built-in makeup vanity, and loads of natural light. The walk-in closet is equally impressive, offering ample space and organization. The fully developed basement adds even more living area with a family room, an additional bedroom and den, a 3-pc bathroom, and a stylish wet bar—ideal for guests or relaxing. There's also plenty of storage in the utility room. Extensive updates include a new furnace (2018), tankless water heater, water softener, and reverse osmosis system (2021), plus new A/C and garage heater (2023). Situated on a mature corner lot with great street parking, this property also features a massive 25' x 29' heated double detached garage—perfect for vehicles, tools, or a workshop. Just steps from City Hospital, close to the U of S and RUH, and near downtown and the river. This is a rare opportunity to own a one-of-a-kind home in one of Saskatoon's most sought-after neighborhoods. (id:51699)
Property Details
|
MLS® Number
|
SK011231 |
|
Property Type
|
Single Family |
|
Neigbourhood
|
City Park |
|
Features
|
Treed, Corner Site, Double Width Or More Driveway, Sump Pump |
|
Structure
|
Patio(s) |
Building
|
Bathroom Total
|
4 |
|
Bedrooms Total
|
4 |
|
Appliances
|
Washer, Refrigerator, Dishwasher, Dryer, Window Coverings, Garage Door Opener Remote(s), Stove |
|
Architectural Style
|
2 Level |
|
Basement Development
|
Finished |
|
Basement Type
|
Full (finished) |
|
Constructed Date
|
1926 |
|
Cooling Type
|
Central Air Conditioning |
|
Fireplace Fuel
|
Wood |
|
Fireplace Present
|
Yes |
|
Fireplace Type
|
Conventional |
|
Heating Fuel
|
Natural Gas |
|
Heating Type
|
Forced Air |
|
Stories Total
|
2 |
|
Size Interior
|
1806 Sqft |
|
Type
|
House |
Parking
|
Detached Garage
|
|
|
Heated Garage
|
|
|
Parking Space(s)
|
4 |
Land
|
Acreage
|
No |
|
Fence Type
|
Fence |
|
Landscape Features
|
Lawn |
|
Size Frontage
|
50 Ft |
|
Size Irregular
|
6375.00 |
|
Size Total
|
6375 Sqft |
|
Size Total Text
|
6375 Sqft |
Rooms
| Level |
Type |
Length |
Width |
Dimensions |
|
Second Level |
3pc Bathroom |
|
|
3'11" x 9'11" |
|
Second Level |
5pc Ensuite Bath |
8 ft |
|
8 ft x Measurements not available |
|
Second Level |
Primary Bedroom |
|
10 ft |
Measurements not available x 10 ft |
|
Second Level |
Bedroom |
|
|
11'10" x 9'3" |
|
Second Level |
Bedroom |
|
|
10'5" x 13'4" |
|
Basement |
4pc Bathroom |
|
|
7'7" x 10'2" |
|
Basement |
Bedroom |
|
|
9'10" x 12'5" |
|
Basement |
Other |
|
|
16'4" x 21'3" |
|
Basement |
Other |
|
|
19'6" x 4'9" |
|
Main Level |
2pc Bathroom |
|
|
6'6" x 3'7" |
|
Main Level |
Dining Room |
|
|
11'7" x 13'5" |
|
Main Level |
Family Room |
|
|
10'4" x 13'10" |
|
Main Level |
Foyer |
|
|
7'10" x 9'2" |
|
Main Level |
Kitchen |
|
|
19'10" x 10'4" |
|
Main Level |
Living Room |
|
|
13'3" x 15'3" |
|
Main Level |
Mud Room |
|
|
12'2" x 17'4" |
https://www.realtor.ca/real-estate/28544412/703-4th-avenue-n-saskatoon-city-park

