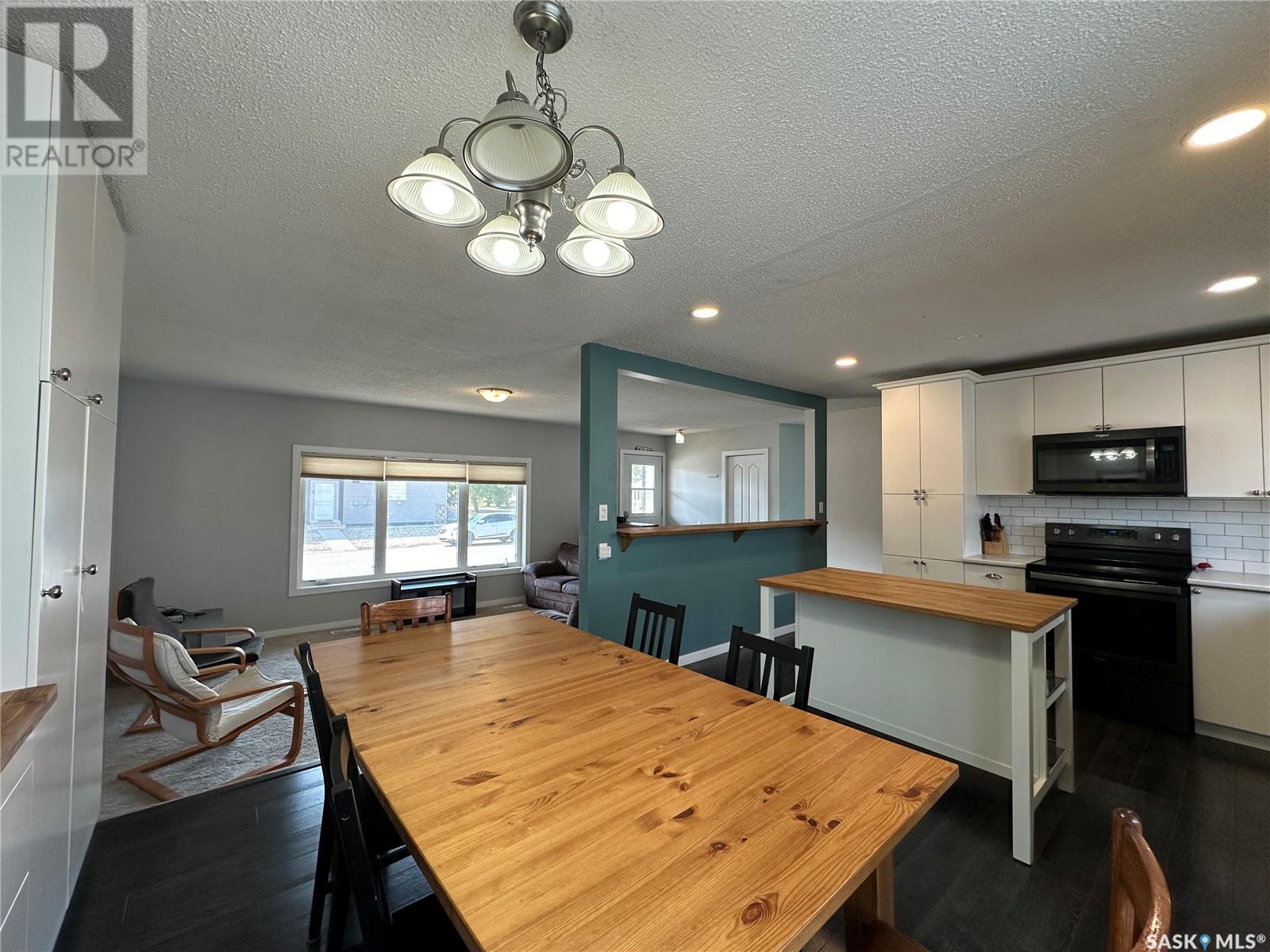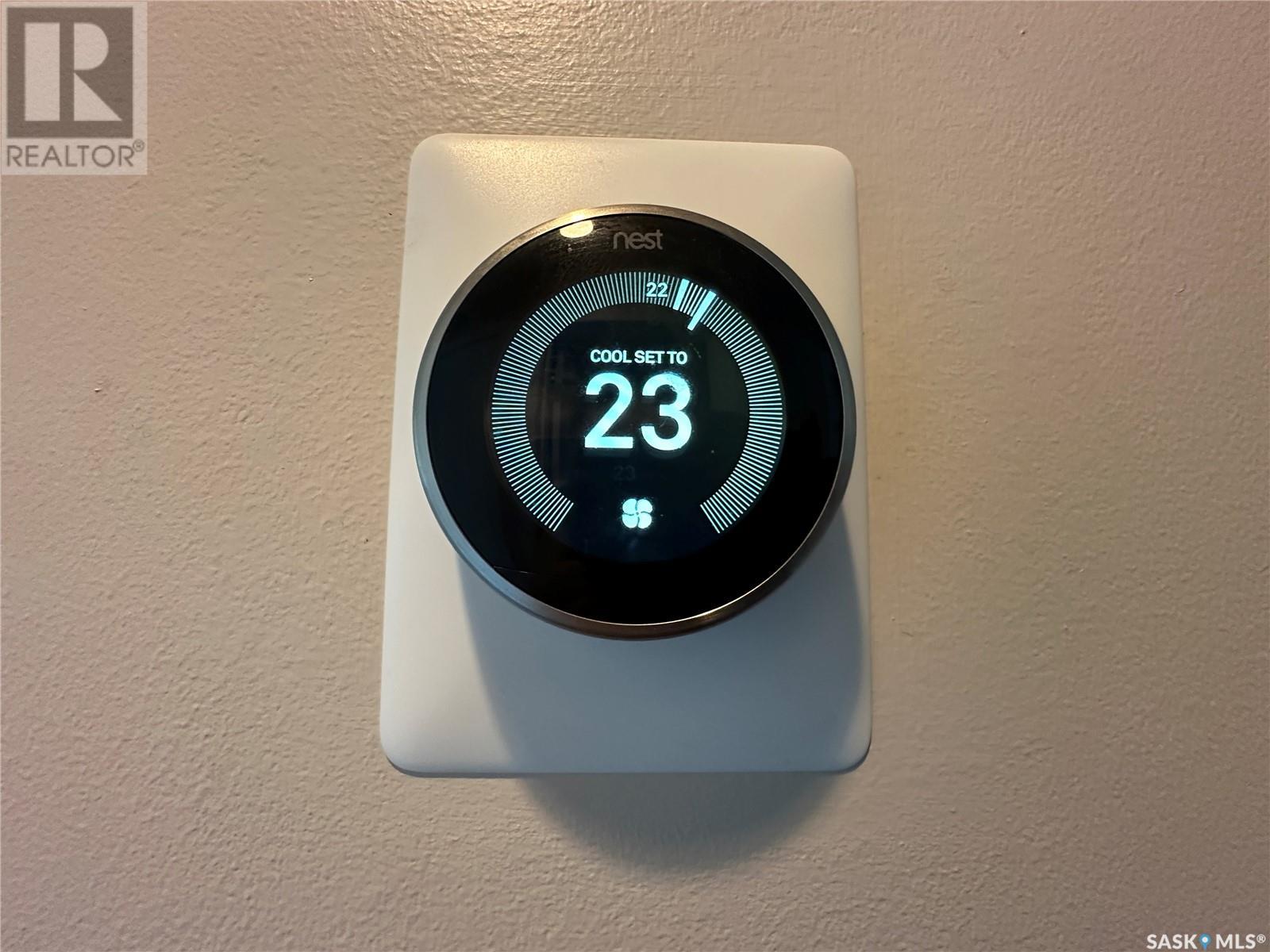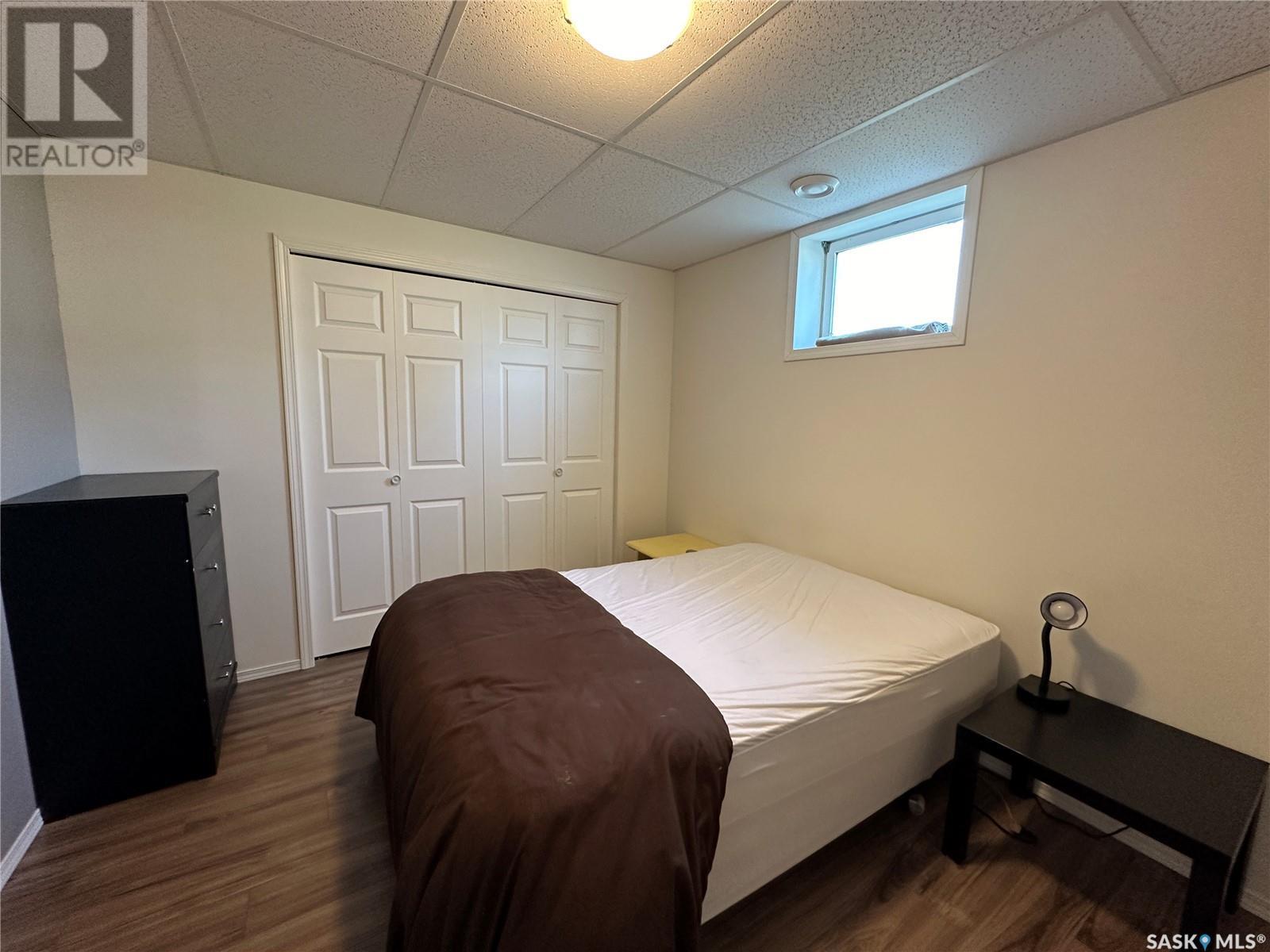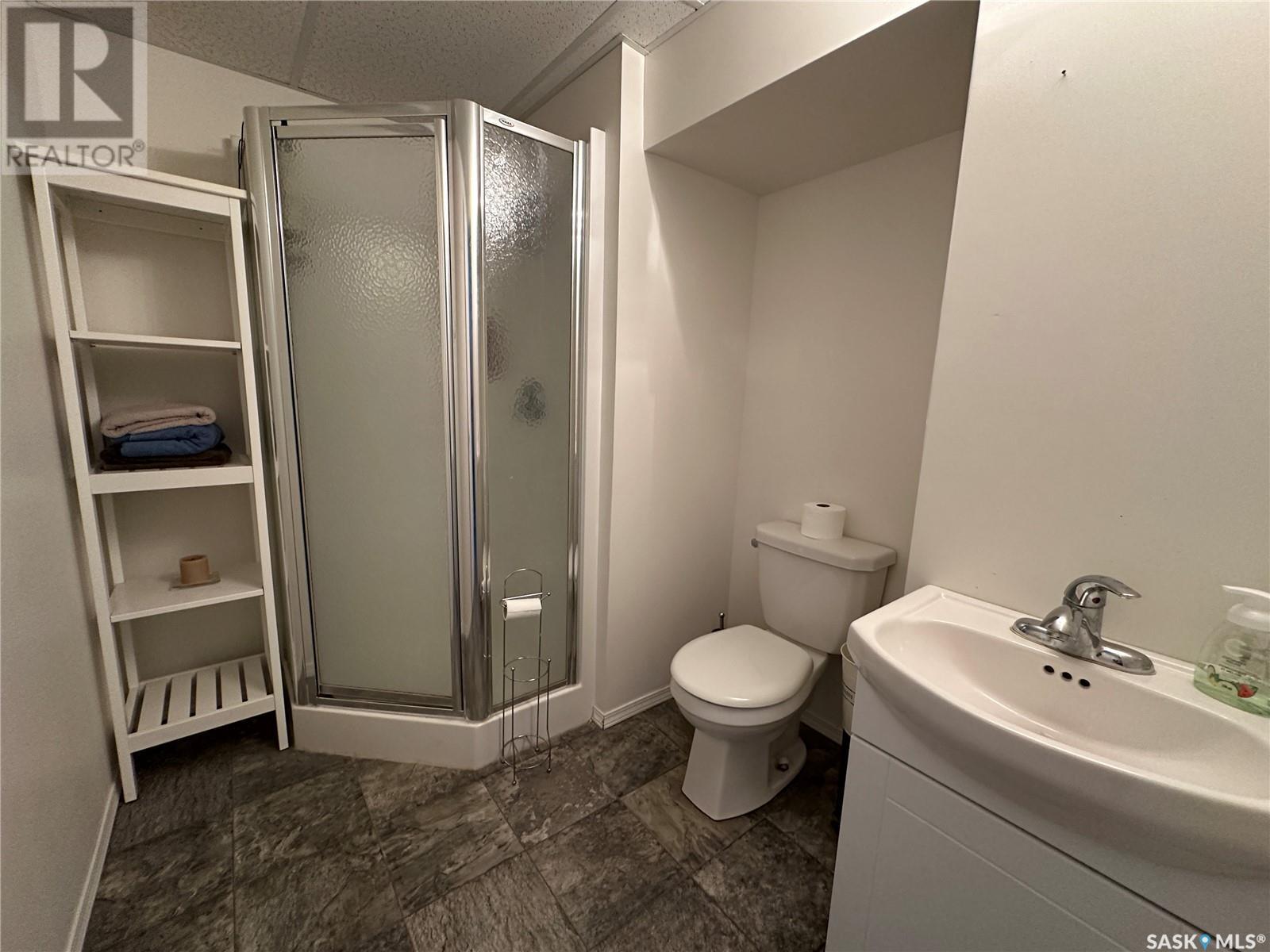5 Bedroom
3 Bathroom
1276 sqft
Bungalow
Central Air Conditioning
Forced Air
Lawn, Garden Area
$359,900
This charming family bungalow boasts a prime location on a spacious corner lot, conveniently situated near Uniplex, local dining options, and within walking distance of St. Augustine School. Upon entering, you're greeted by a sense of openness and warmth. The sunken living room features expansive windows, bathing the space in natural light, while the adjoining dining area seamlessly flows into a stunning kitchen. The kitchen showcases elegant white cabinetry which is soft close, a subway tile backsplash, a movable island, and high-end black stainless steel appliances, complemented by a sleek black granite double sink. Continuing through the hallway, you'll discover three well-appointed bedrooms and a beautifully renovated 4-piece bathroom. The primary bedroom impresses with a unique addition: a convenient washer and dryer discreetly tucked away in the walk-in closet. Its ensuite bathroom is a true oasis, featuring double sinks and a tiled shower enclosure. Downstairs, a spacious family room awaits, accompanied by two additional bedrooms, a modern 3-piece bathroom, and utility and storage room. One bedroom includes a lengthy closet, while the other offers flexibility without a closet. A large double attached garage, thoughtfully finished, adds both convenience and security. Outside, the side yard provides a serene retreat with green spaces, a deck for outdoor enjoyment, and complete privacy thanks to a fenced perimeter. At the front, a charming garden area adds curb appeal, easily convertible back to green space if desired. This home has undergone extensive renovations between 2012 and 2018, ensuring modern comforts and stylish updates throughout. Don't miss the opportunity to experience this impeccably maintained and inviting property firsthand. Schedule your showing today and envision yourself calling this beautiful house your new home! (id:51699)
Property Details
|
MLS® Number
|
SK976607 |
|
Property Type
|
Single Family |
|
Features
|
Treed, Rectangular, Double Width Or More Driveway |
|
Structure
|
Deck |
Building
|
Bathroom Total
|
3 |
|
Bedrooms Total
|
5 |
|
Appliances
|
Washer, Refrigerator, Dishwasher, Dryer, Microwave, Window Coverings, Garage Door Opener Remote(s), Stove |
|
Architectural Style
|
Bungalow |
|
Basement Development
|
Finished |
|
Basement Type
|
Full (finished) |
|
Constructed Date
|
1977 |
|
Cooling Type
|
Central Air Conditioning |
|
Heating Fuel
|
Natural Gas |
|
Heating Type
|
Forced Air |
|
Stories Total
|
1 |
|
Size Interior
|
1276 Sqft |
|
Type
|
House |
Parking
|
Attached Garage
|
|
|
Parking Space(s)
|
4 |
Land
|
Acreage
|
No |
|
Fence Type
|
Fence |
|
Landscape Features
|
Lawn, Garden Area |
|
Size Frontage
|
50 Ft |
|
Size Irregular
|
50x116 |
|
Size Total Text
|
50x116 |
Rooms
| Level |
Type |
Length |
Width |
Dimensions |
|
Basement |
Family Room |
24 ft ,6 in |
23 ft ,8 in |
24 ft ,6 in x 23 ft ,8 in |
|
Basement |
Bedroom |
11 ft ,8 in |
9 ft ,9 in |
11 ft ,8 in x 9 ft ,9 in |
|
Basement |
Bedroom |
11 ft ,7 in |
8 ft ,1 in |
11 ft ,7 in x 8 ft ,1 in |
|
Basement |
3pc Bathroom |
7 ft ,10 in |
6 ft ,5 in |
7 ft ,10 in x 6 ft ,5 in |
|
Basement |
Utility Room |
|
|
Measurements not available |
|
Main Level |
Foyer |
8 ft ,4 in |
4 ft ,3 in |
8 ft ,4 in x 4 ft ,3 in |
|
Main Level |
Living Room |
18 ft |
12 ft ,5 in |
18 ft x 12 ft ,5 in |
|
Main Level |
Kitchen/dining Room |
18 ft ,8 in |
11 ft ,11 in |
18 ft ,8 in x 11 ft ,11 in |
|
Main Level |
Bedroom |
11 ft ,7 in |
8 ft ,2 in |
11 ft ,7 in x 8 ft ,2 in |
|
Main Level |
4pc Bathroom |
8 ft |
6 ft ,4 in |
8 ft x 6 ft ,4 in |
|
Main Level |
Bedroom |
10 ft ,11 in |
10 ft ,8 in |
10 ft ,11 in x 10 ft ,8 in |
|
Main Level |
Primary Bedroom |
13 ft ,3 in |
10 ft ,8 in |
13 ft ,3 in x 10 ft ,8 in |
|
Main Level |
4pc Ensuite Bath |
8 ft ,3 in |
7 ft |
8 ft ,3 in x 7 ft |
|
Main Level |
Laundry Room |
|
|
Measurements not available |
https://www.realtor.ca/real-estate/27168681/704-15th-street-humboldt




















































