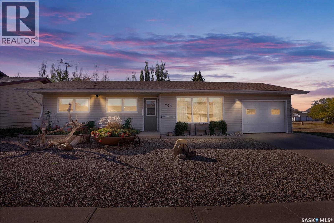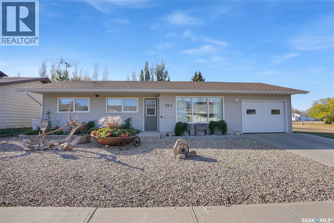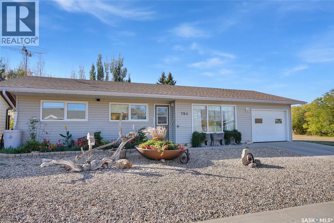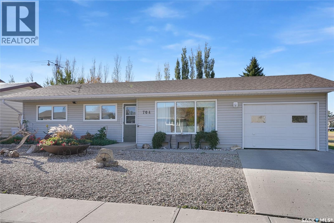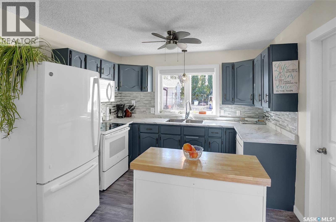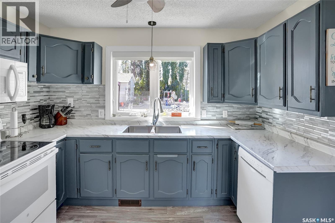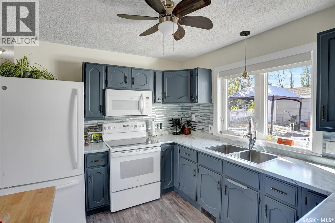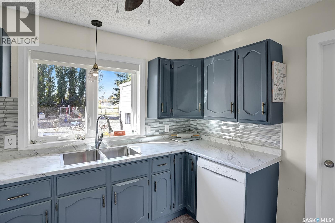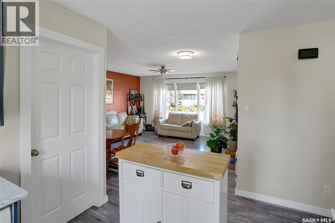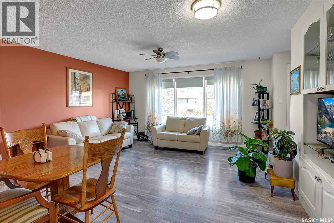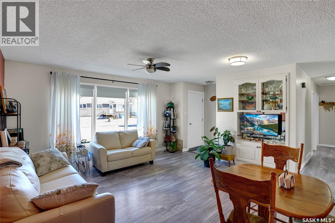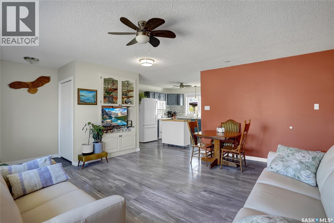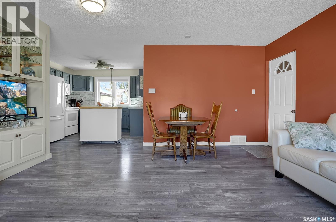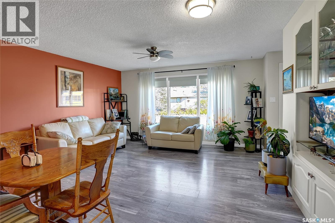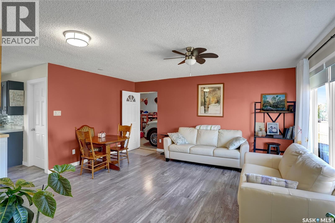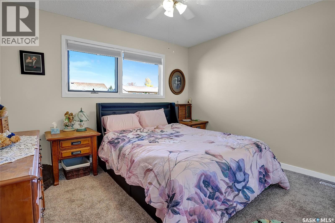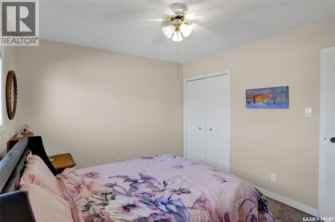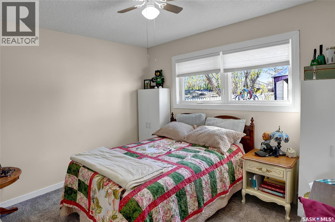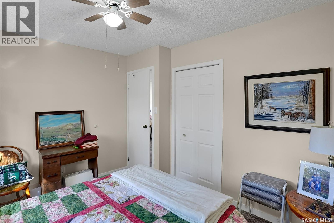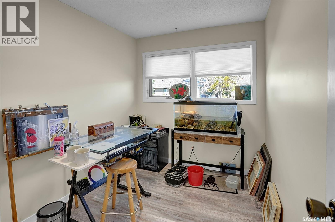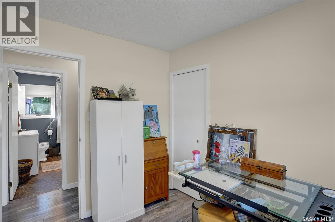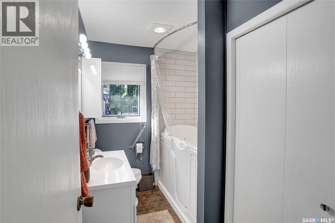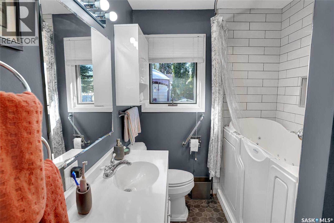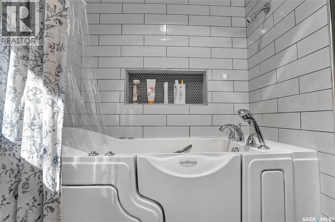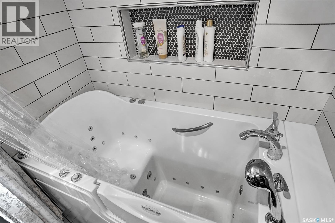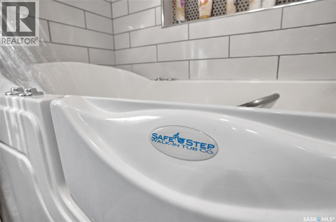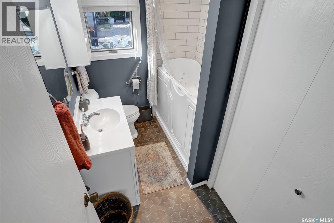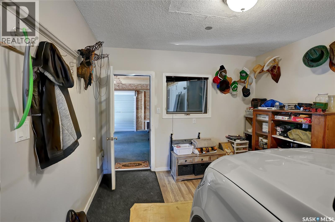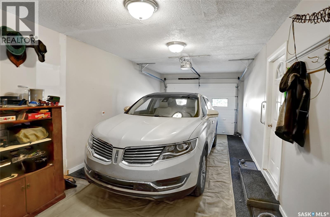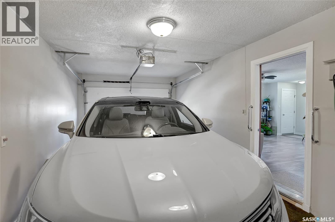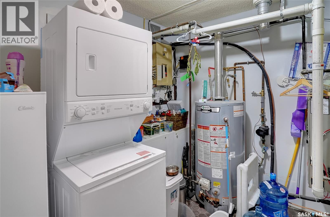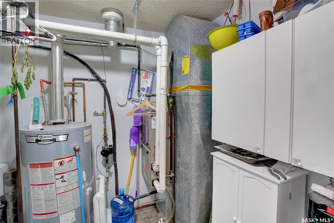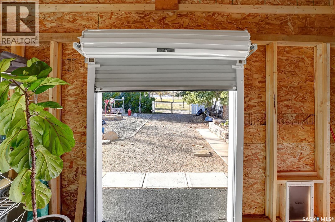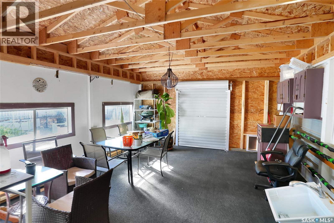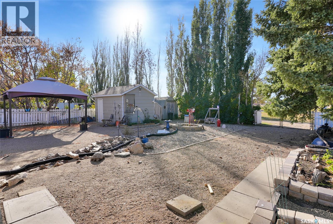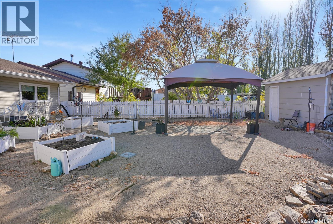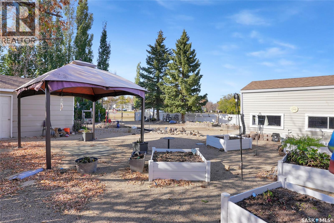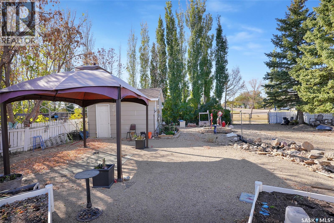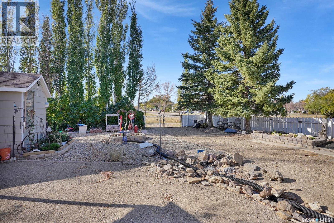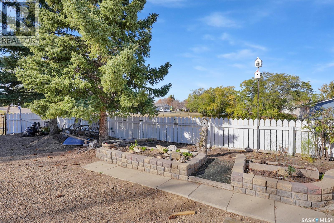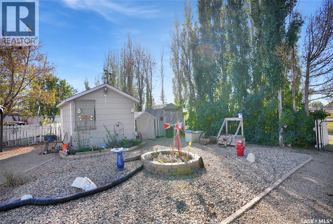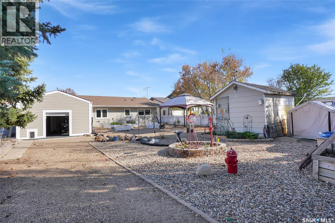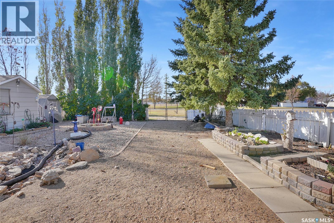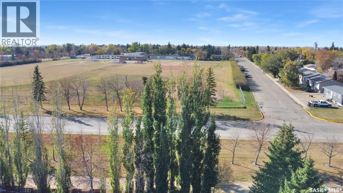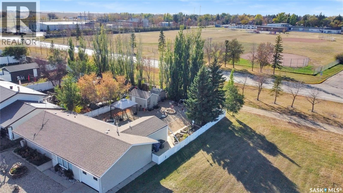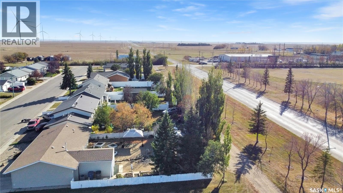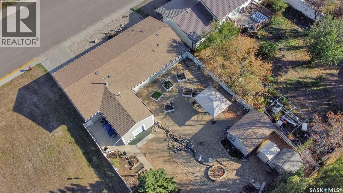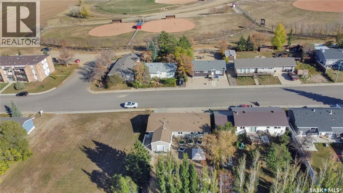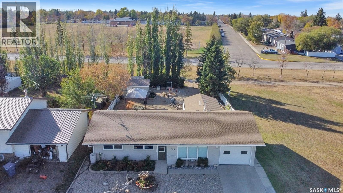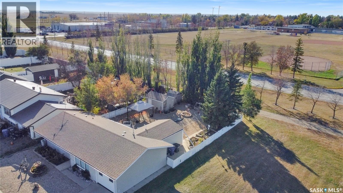3 Bedroom
1 Bathroom
992 sqft
Bungalow
Central Air Conditioning
Forced Air
Garden Area
$177,000
Nestled in the charming Town of Assiniboia, this delightful three-bedroom bungalow boasts an enviable location—just moments from schools, parks, and recreation. Designed with ease and elegance in mind, this home features a spacious, open-concept layout that flows seamlessly—entirely free of stairs for maximum accessibility and comfort. From the moment you step inside, you'll be welcomed by thoughtful upgrades and tasteful finishes throughout. Gleaming new flooring stretches across the home, harmonizing beautifully with updated countertops, stylish new bathroom fixtures, and the luxurious convenience of a walk-in bathtub. A brand-new furnace, complete with central air conditioning and a new water heater, ensures year-round comfort. Enjoy the added luxury of main floor laundry, a feature that blends practicality with day-to-day ease. The attached single garage offers direct entry to the home and provides extra room for storage. Outside, the property is a gardener's dream, with elegant xeriscaping adorned with vibrant flowers and charming features that invite you to linger outdoors. (id:51699)
Property Details
|
MLS® Number
|
SK020986 |
|
Property Type
|
Single Family |
|
Features
|
Treed, Rectangular, Wheelchair Access |
Building
|
Bathroom Total
|
1 |
|
Bedrooms Total
|
3 |
|
Appliances
|
Washer, Refrigerator, Dishwasher, Dryer, Microwave, Window Coverings, Garage Door Opener Remote(s), Storage Shed, Stove |
|
Architectural Style
|
Bungalow |
|
Constructed Date
|
1983 |
|
Cooling Type
|
Central Air Conditioning |
|
Heating Fuel
|
Natural Gas |
|
Heating Type
|
Forced Air |
|
Stories Total
|
1 |
|
Size Interior
|
992 Sqft |
|
Type
|
House |
Parking
|
Parking Pad
|
|
|
R V
|
|
|
Heated Garage
|
|
|
Parking Space(s)
|
5 |
Land
|
Acreage
|
No |
|
Fence Type
|
Fence |
|
Landscape Features
|
Garden Area |
|
Size Frontage
|
60 Ft |
|
Size Irregular
|
7200.00 |
|
Size Total
|
7200 Sqft |
|
Size Total Text
|
7200 Sqft |
Rooms
| Level |
Type |
Length |
Width |
Dimensions |
|
Main Level |
Foyer |
4 ft ,7 in |
4 ft ,3 in |
4 ft ,7 in x 4 ft ,3 in |
|
Main Level |
Living Room |
14 ft ,10 in |
11 ft ,4 in |
14 ft ,10 in x 11 ft ,4 in |
|
Main Level |
Dining Room |
6 ft ,6 in |
10 ft ,6 in |
6 ft ,6 in x 10 ft ,6 in |
|
Main Level |
Kitchen |
10 ft ,8 in |
10 ft ,3 in |
10 ft ,8 in x 10 ft ,3 in |
|
Main Level |
Primary Bedroom |
11 ft ,6 in |
10 ft ,5 in |
11 ft ,6 in x 10 ft ,5 in |
|
Main Level |
Bedroom |
9 ft ,10 in |
11 ft ,4 in |
9 ft ,10 in x 11 ft ,4 in |
|
Main Level |
Bedroom |
7 ft ,7 in |
10 ft ,9 in |
7 ft ,7 in x 10 ft ,9 in |
|
Main Level |
4pc Bathroom |
6 ft ,2 in |
9 ft ,1 in |
6 ft ,2 in x 9 ft ,1 in |
|
Main Level |
Laundry Room |
9 ft ,5 in |
8 ft ,6 in |
9 ft ,5 in x 8 ft ,6 in |
https://www.realtor.ca/real-estate/29001778/704-leeville-drive-assiniboia

