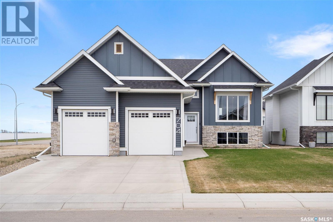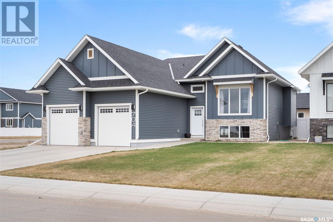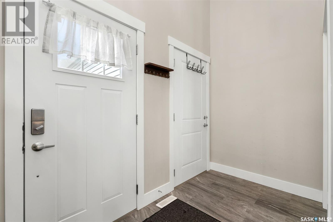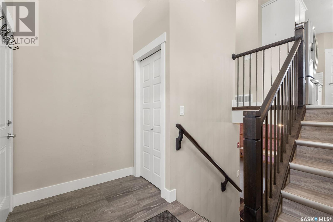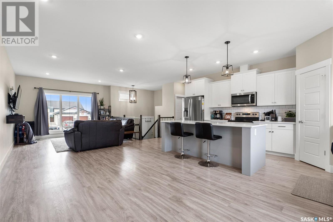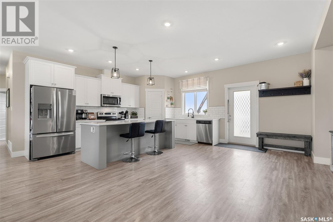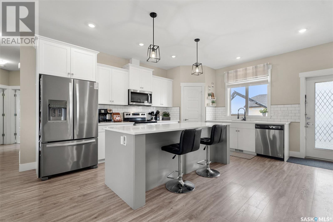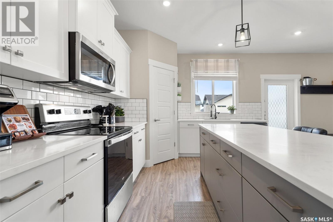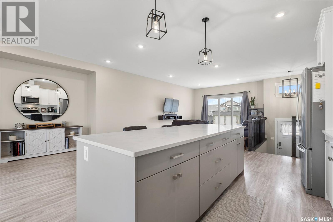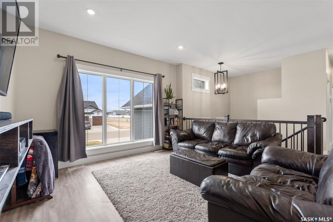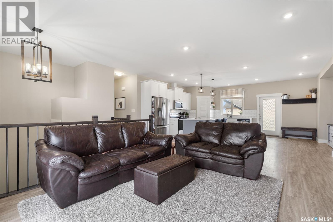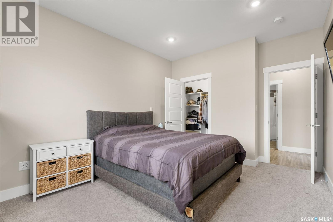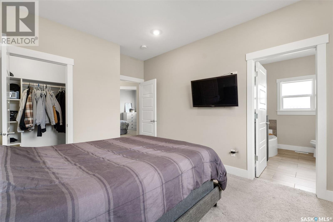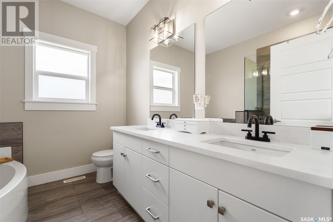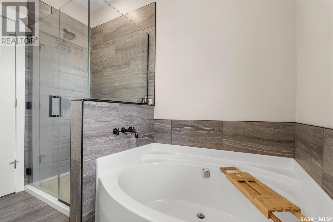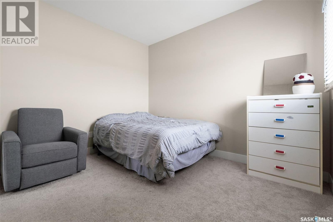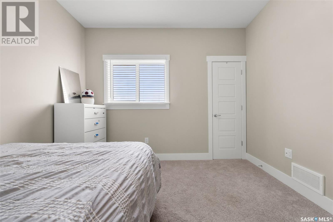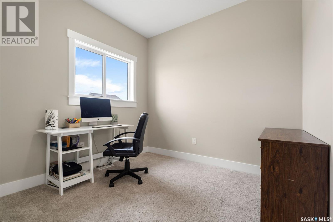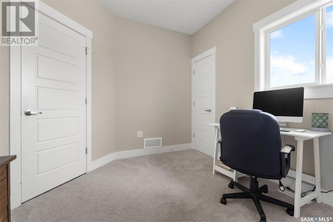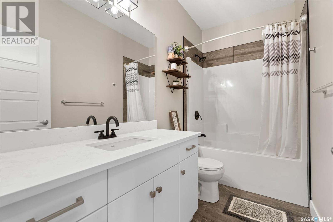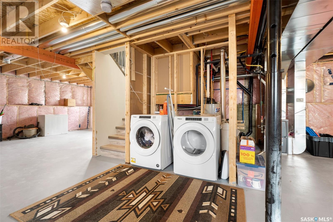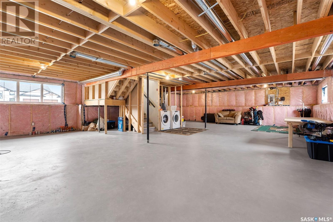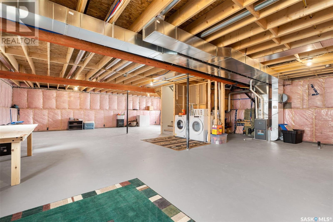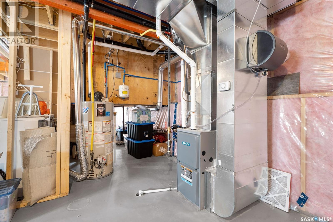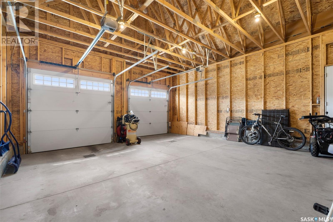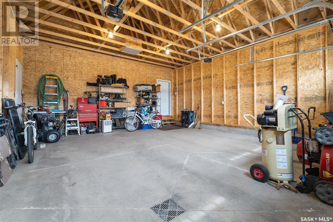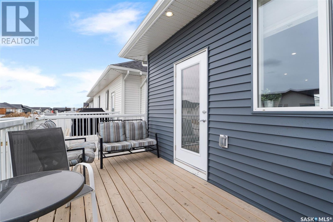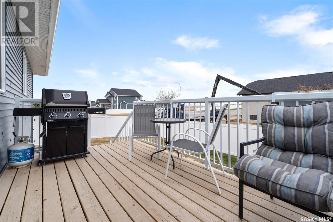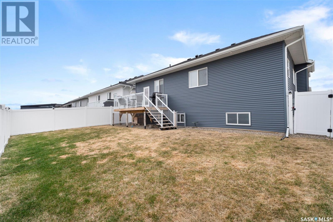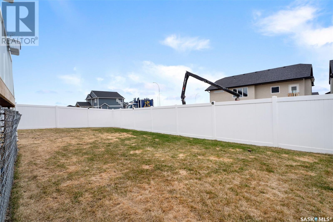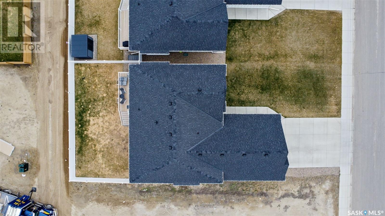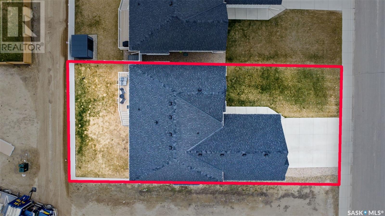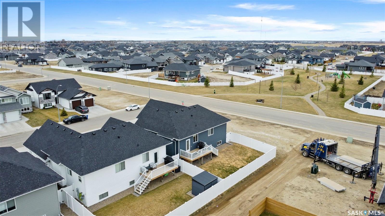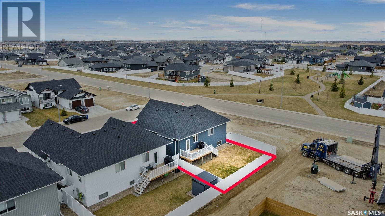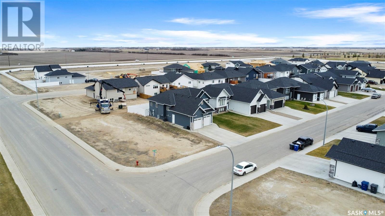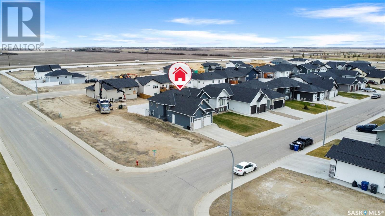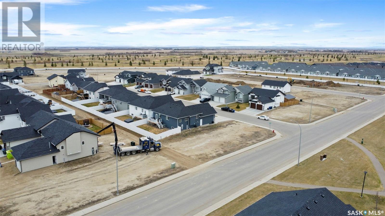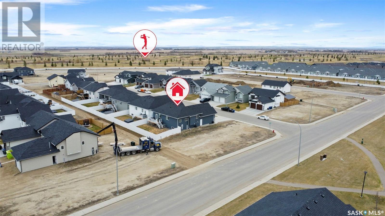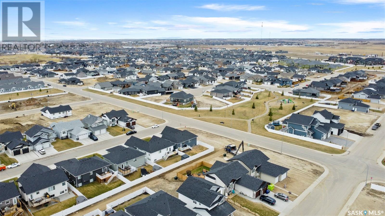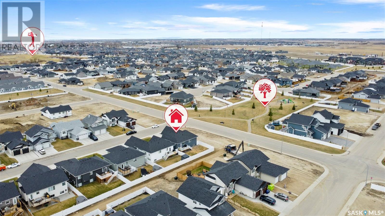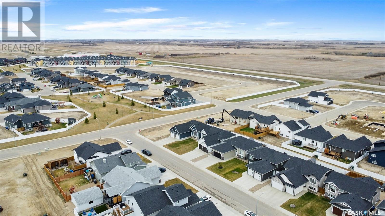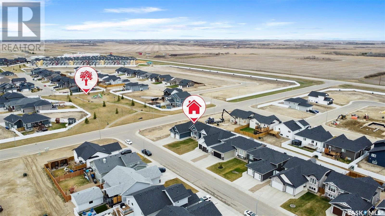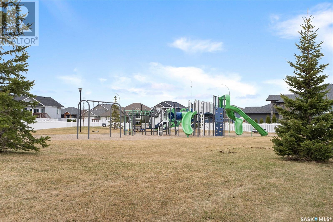3 Bedroom
2 Bathroom
1347 sqft
Bi-Level
Central Air Conditioning
Lawn, Underground Sprinkler
$525,000
Welcome to 704 Scott Crescent located in the quiet town of Warman. This 1387sqft bi-level was recently build by Westbow homes and is the perfect move in ready place to call your next home. With a large open floor plan with a LARGE island, pantry and counter space it is the ideal place to entertain. 3 bedrooms and a 4-piece washroom are situated to the one side of the house with large windows and ample amount of natural light. The Primary bedroom has a walk in closet and a 5-piece ensuite with a large soaker tub and double sinks. There is a large 20x22 attached two car garage with room for storage as well as parking two vehicles. The basement is open for development that you can add another washroom (plumbing already set up) as well as space for multiple other bedrooms and living area. With a bi-level you have large "basement" windows that make your basement feel light and airy with lots of natural light flooding through. If this home sounds like something you are interested in contact your favorite Real Estate agent today! (id:51699)
Property Details
|
MLS® Number
|
SK968299 |
|
Property Type
|
Single Family |
|
Features
|
Rectangular, Double Width Or More Driveway, Sump Pump |
|
Structure
|
Deck |
Building
|
Bathroom Total
|
2 |
|
Bedrooms Total
|
3 |
|
Appliances
|
Washer, Refrigerator, Dishwasher, Dryer, Microwave, Window Coverings, Garage Door Opener Remote(s), Stove |
|
Architectural Style
|
Bi-level |
|
Basement Development
|
Unfinished |
|
Basement Type
|
Full (unfinished) |
|
Constructed Date
|
2021 |
|
Cooling Type
|
Central Air Conditioning |
|
Heating Fuel
|
Natural Gas |
|
Size Interior
|
1347 Sqft |
|
Type
|
House |
Parking
|
Attached Garage
|
|
|
Parking Space(s)
|
4 |
Land
|
Acreage
|
No |
|
Fence Type
|
Fence |
|
Landscape Features
|
Lawn, Underground Sprinkler |
|
Size Frontage
|
50 Ft ,8 In |
|
Size Irregular
|
5831.84 |
|
Size Total
|
5831.84 Sqft |
|
Size Total Text
|
5831.84 Sqft |
Rooms
| Level |
Type |
Length |
Width |
Dimensions |
|
Basement |
Other |
|
|
Measurements not available |
|
Main Level |
Living Room |
13 ft |
13 ft ,4 in |
13 ft x 13 ft ,4 in |
|
Main Level |
Dining Room |
11 ft |
16 ft |
11 ft x 16 ft |
|
Main Level |
Kitchen |
16 ft |
10 ft ,4 in |
16 ft x 10 ft ,4 in |
|
Main Level |
4pc Bathroom |
4 ft ,9 in |
10 ft ,4 in |
4 ft ,9 in x 10 ft ,4 in |
|
Main Level |
Primary Bedroom |
10 ft ,7 in |
14 ft ,9 in |
10 ft ,7 in x 14 ft ,9 in |
|
Main Level |
5pc Ensuite Bath |
7 ft ,9 in |
9 ft ,7 in |
7 ft ,9 in x 9 ft ,7 in |
|
Main Level |
Bedroom |
10 ft ,6 in |
9 ft ,5 in |
10 ft ,6 in x 9 ft ,5 in |
|
Main Level |
Bedroom |
11 ft ,5 in |
11 ft ,6 in |
11 ft ,5 in x 11 ft ,6 in |
https://www.realtor.ca/real-estate/26852253/704-scott-crescent-warman

