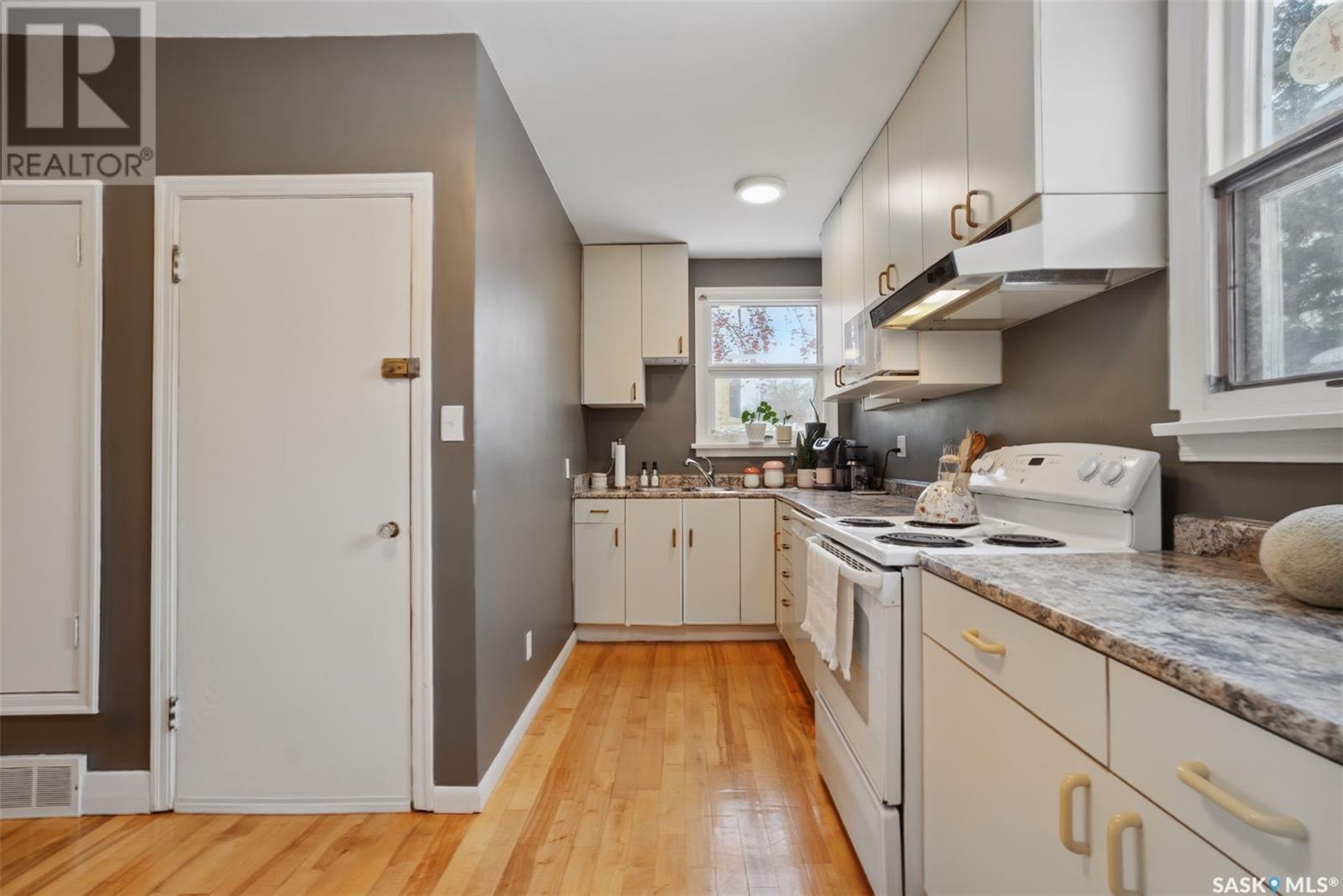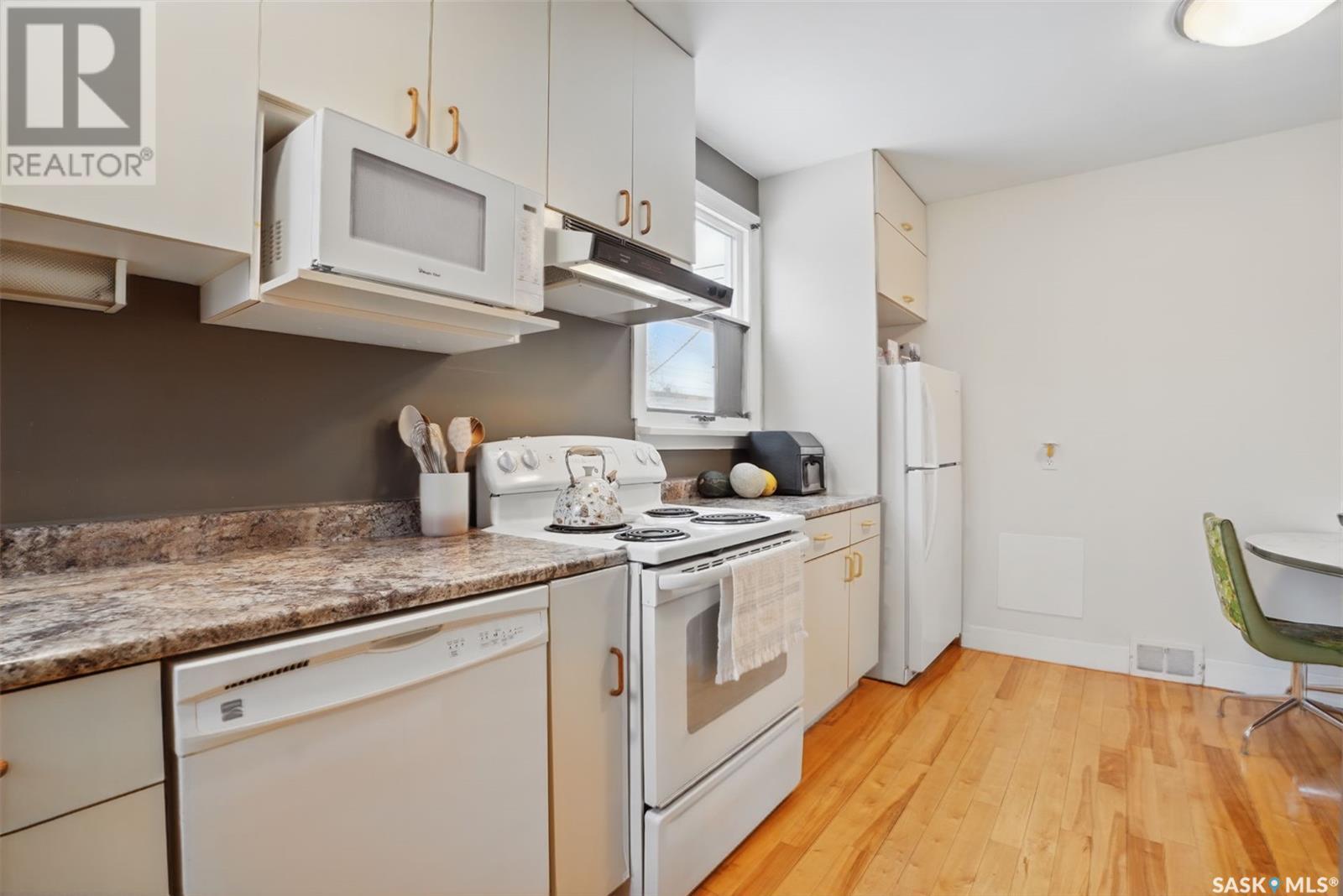3 Bedroom
2 Bathroom
800 sqft
Raised Bungalow
Forced Air
Lawn, Underground Sprinkler, Garden Area
$394,900
Location, location, location! This well maintained raised bungalow is only a few minutes walking distance to all restaurants, shops, and entertainment that Broadway avenue has to offer. You're also going to love the ease of accessibility to the beautiful trails, and parks along Saskatoon’s beautiful riverbank for those long summer strolls or bike rides. Its close proximity to all amenities and public transit, makes this home very appealing to homeowners and potential tenants alike. Situated on a generous 50x125 ft lot offering ample space and fabulous potential for future development. The main floor features a bright and welcoming layout with gleaming hardwood floors, comfortable living areas, 2 generously sized bedrooms and a 4 piece bathroom with jetted tub and tile surround. The basement offers a mortgage helper with a one-bedroom non-conforming suite with private side entrance and huge windows, providing an excellent opportunity for rental income or extra space for extended family. The mechanical room lends itself to plenty of additional storage and a shared laundry space. Outside, the rear yard is landscaped with a variety of well established perennials, fruit trees, and 4 large raised garden boxes to plant your garden, and underground sprinklers. There is also a large shed and original single detached garage with sliding barn door used for storage. With all appliances included and a fantastic location close to schools, parks, and all the amenities of Broadway and 8th Street, this property is a rare find and great opportunity for a first time owner, with rental income subsidizing a mortgage, or for any investor looking to expand their investment portfolio. (id:51699)
Property Details
|
MLS® Number
|
SK992593 |
|
Property Type
|
Single Family |
|
Neigbourhood
|
Haultain |
|
Features
|
Treed, Lane, Rectangular |
|
Structure
|
Patio(s) |
Building
|
Bathroom Total
|
2 |
|
Bedrooms Total
|
3 |
|
Appliances
|
Washer, Refrigerator, Dishwasher, Dryer, Microwave, Hood Fan, Storage Shed, Stove |
|
Architectural Style
|
Raised Bungalow |
|
Basement Development
|
Finished |
|
Basement Type
|
Full (finished) |
|
Constructed Date
|
1951 |
|
Heating Fuel
|
Natural Gas |
|
Heating Type
|
Forced Air |
|
Stories Total
|
1 |
|
Size Interior
|
800 Sqft |
|
Type
|
House |
Parking
|
Detached Garage
|
|
|
Parking Space(s)
|
1 |
Land
|
Acreage
|
No |
|
Fence Type
|
Fence |
|
Landscape Features
|
Lawn, Underground Sprinkler, Garden Area |
|
Size Frontage
|
50 Ft |
|
Size Irregular
|
6248.00 |
|
Size Total
|
6248 Sqft |
|
Size Total Text
|
6248 Sqft |
Rooms
| Level |
Type |
Length |
Width |
Dimensions |
|
Basement |
Family Room |
16 ft ,7 in |
10 ft |
16 ft ,7 in x 10 ft |
|
Basement |
Bedroom |
12 ft ,11 in |
10 ft |
12 ft ,11 in x 10 ft |
|
Basement |
Kitchen/dining Room |
12 ft ,5 in |
9 ft ,3 in |
12 ft ,5 in x 9 ft ,3 in |
|
Basement |
4pc Bathroom |
|
|
Measurements not available |
|
Basement |
Laundry Room |
|
|
Measurements not available |
|
Main Level |
Living Room |
14 ft ,10 in |
11 ft |
14 ft ,10 in x 11 ft |
|
Main Level |
Kitchen |
15 ft ,5 in |
6 ft |
15 ft ,5 in x 6 ft |
|
Main Level |
Dining Nook |
5 ft |
5 ft |
5 ft x 5 ft |
|
Main Level |
Bedroom |
11 ft |
10 ft ,11 in |
11 ft x 10 ft ,11 in |
|
Main Level |
Bedroom |
10 ft ,7 in |
9 ft ,10 in |
10 ft ,7 in x 9 ft ,10 in |
|
Main Level |
4pc Bathroom |
|
|
Measurements not available |
https://www.realtor.ca/real-estate/27787768/707-7th-street-e-saskatoon-haultain
































