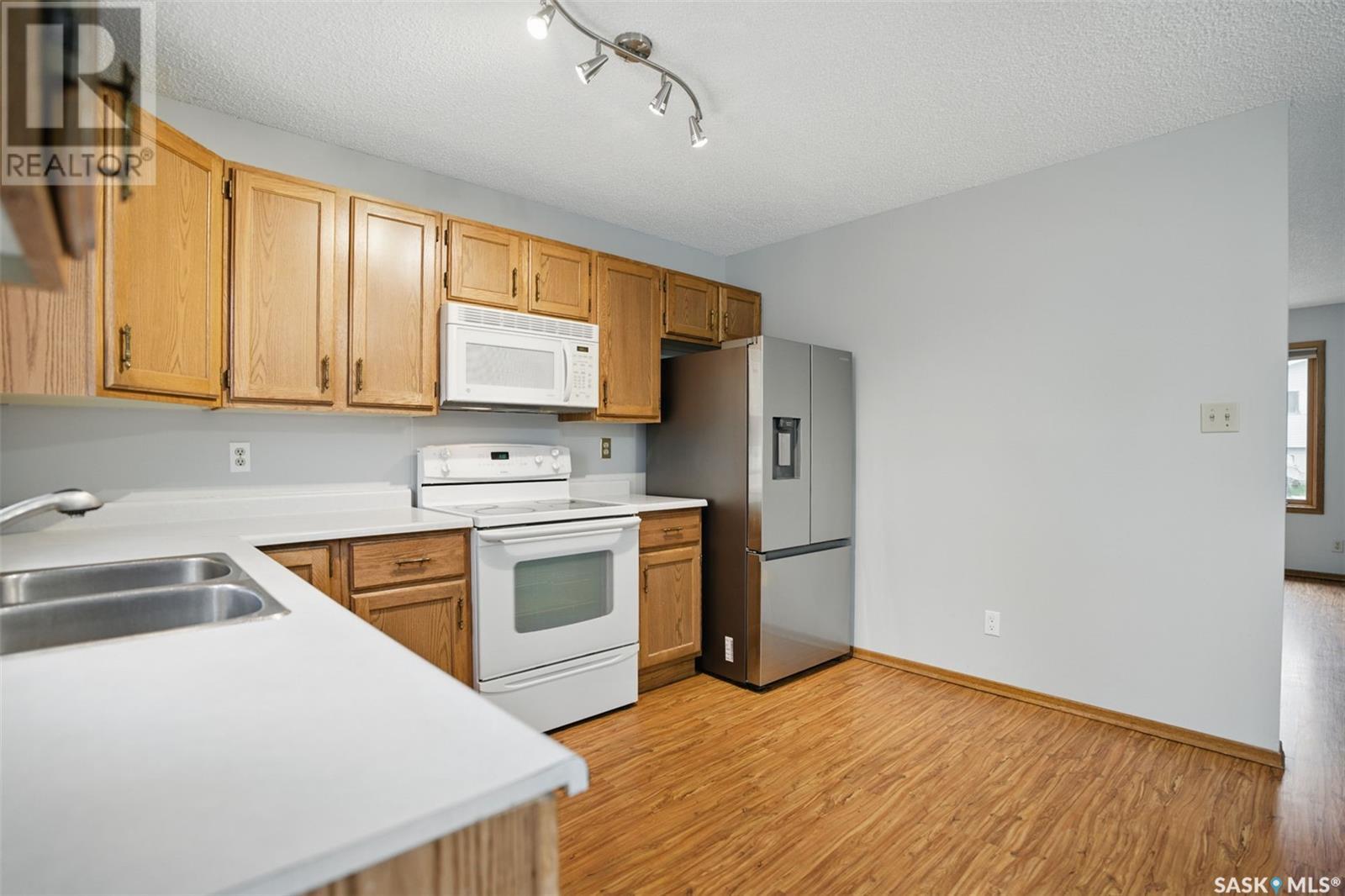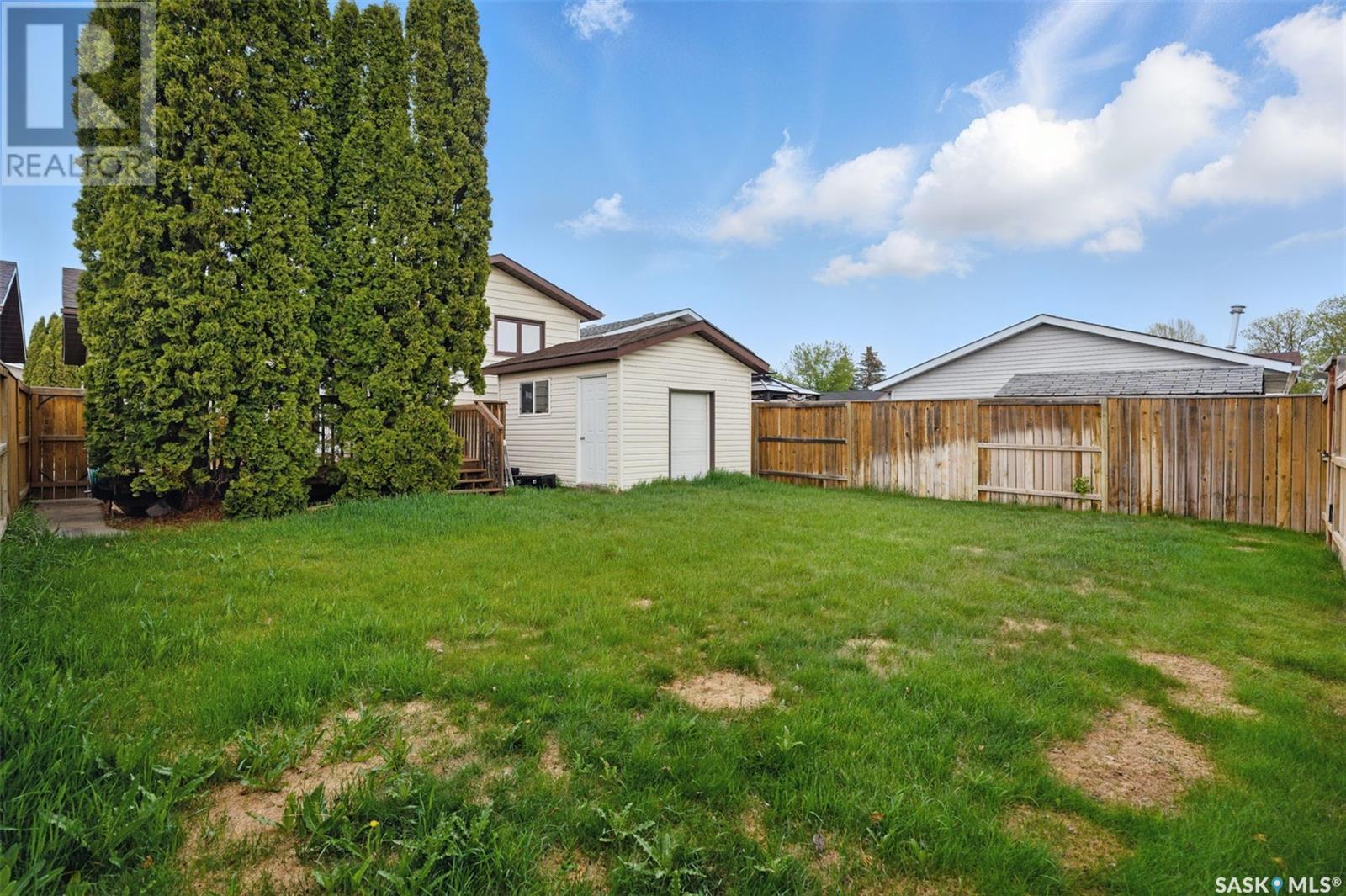707 Whelan Way Saskatoon, Saskatchewan S7L 7E6
$339,900
Tidy, well maintained 3 bedroom, 2 bath 4 level split located on a quiet street in Confederation Park. The home has a bright, functional floor plan with kitchen and living room on main floor, 3 bedrooms and full bath on second level and spacious family room and 3 piece bath on 3rd level. Patio doors off kitchen lead to a newer south facing deck, private fully landscaped yard, newer fence and custom built 12 X 14 shed with over head door and room for future garage off back alley. Upgrades include bathrooms, windows, flooring on main floor, water heater, shingles, central air, fridge and dishwasher. The TV on 3rd level is included. This is a presentation of offers on Tuesday, May 27th at 3pm, offers to be received by noon' May 27th. Check it out, open house Saturday, May 24th 3 - 5 pm and Sunday 2 - 4 pm.... As per the Seller’s direction, all offers will be presented on 2025-05-27 at 3:00 PM (id:51699)
Open House
This property has open houses!
3:00 pm
Ends at:5:00 pm
2:00 pm
Ends at:4:00 pm
Property Details
| MLS® Number | SK006770 |
| Property Type | Single Family |
| Neigbourhood | Confederation Park |
| Features | Rectangular |
| Structure | Deck |
Building
| Bathroom Total | 2 |
| Bedrooms Total | 3 |
| Appliances | Washer, Refrigerator, Dishwasher, Dryer, Microwave, Window Coverings, Storage Shed, Stove |
| Basement Development | Unfinished |
| Basement Type | Full (unfinished) |
| Constructed Date | 1986 |
| Construction Style Split Level | Split Level |
| Cooling Type | Central Air Conditioning |
| Heating Fuel | Natural Gas |
| Heating Type | Forced Air |
| Size Interior | 985 Sqft |
| Type | House |
Parking
| None | |
| Parking Space(s) | 2 |
Land
| Acreage | No |
| Fence Type | Fence |
| Landscape Features | Lawn, Underground Sprinkler |
| Size Frontage | 40 Ft |
| Size Irregular | 4017.00 |
| Size Total | 4017 Sqft |
| Size Total Text | 4017 Sqft |
Rooms
| Level | Type | Length | Width | Dimensions |
|---|---|---|---|---|
| Second Level | Bedroom | 11 ft | 11 ft ,6 in | 11 ft x 11 ft ,6 in |
| Second Level | Bedroom | 8 ft | 12 ft | 8 ft x 12 ft |
| Second Level | Bedroom | 8 ft | 9 ft | 8 ft x 9 ft |
| Second Level | 4pc Bathroom | Measurements not available | ||
| Third Level | Family Room | 14 ft | 24 ft | 14 ft x 24 ft |
| Third Level | 3pc Bathroom | Measurements not available | ||
| Fourth Level | Laundry Room | Measurements not available | ||
| Main Level | Living Room | 12 ft | 15 ft | 12 ft x 15 ft |
| Main Level | Kitchen | 14 ft | 15 ft | 14 ft x 15 ft |
https://www.realtor.ca/real-estate/28357670/707-whelan-way-saskatoon-confederation-park
Interested?
Contact us for more information


























