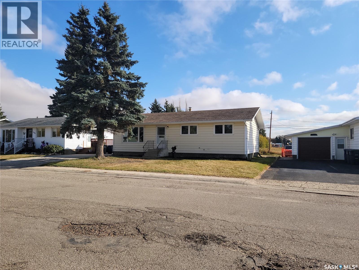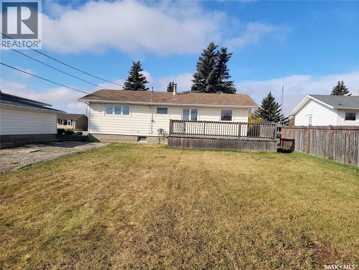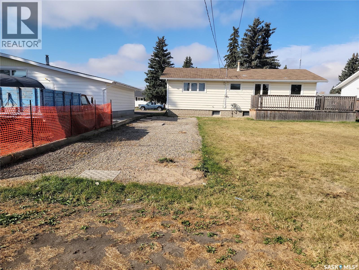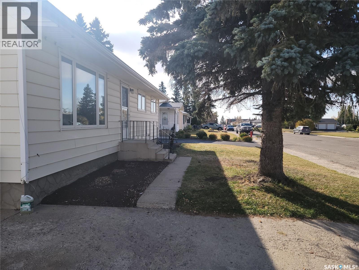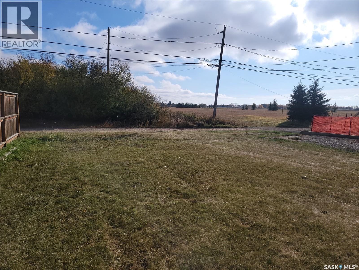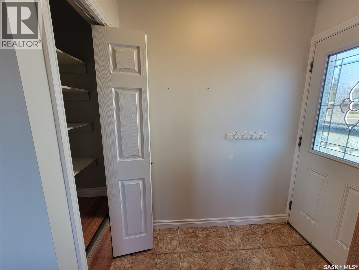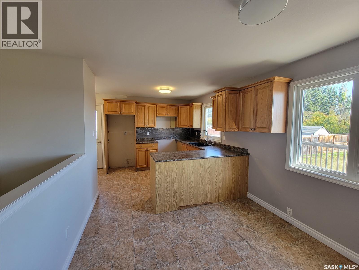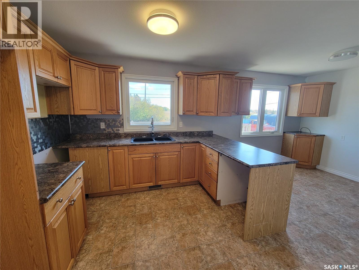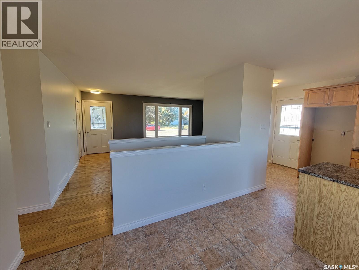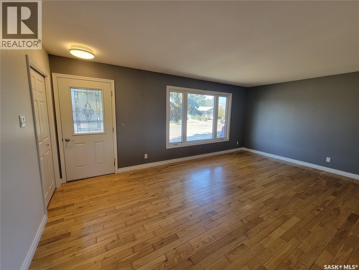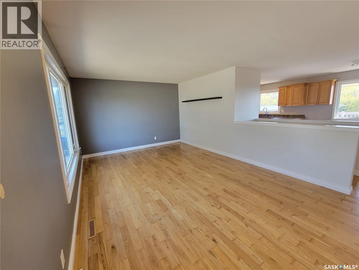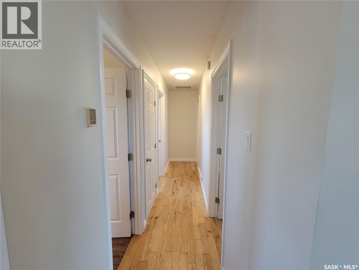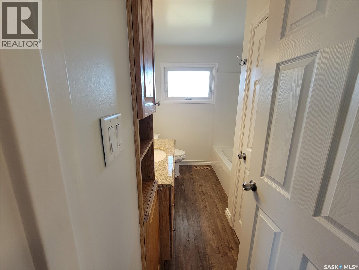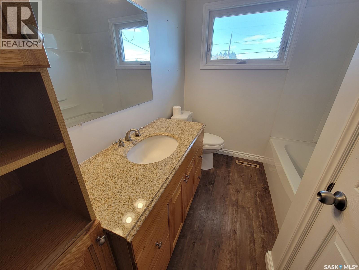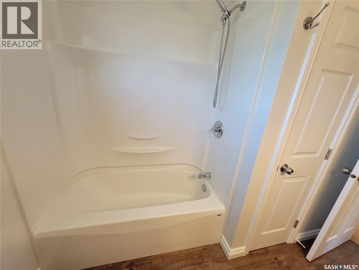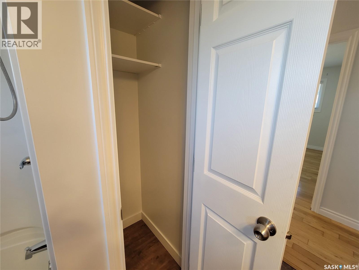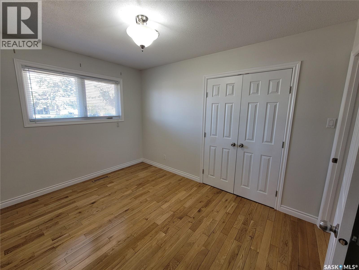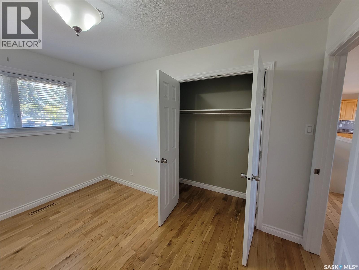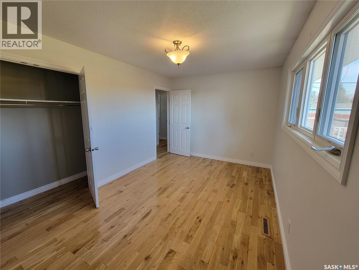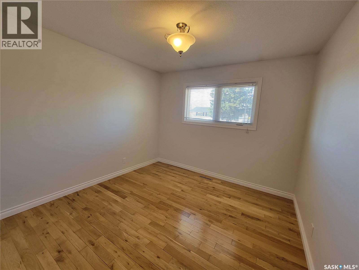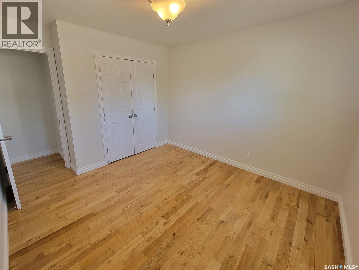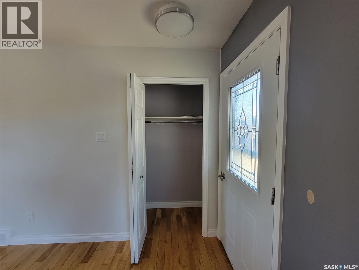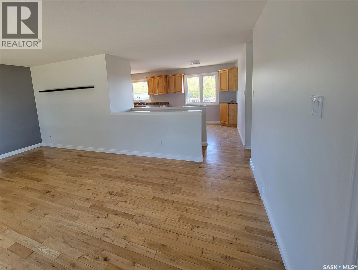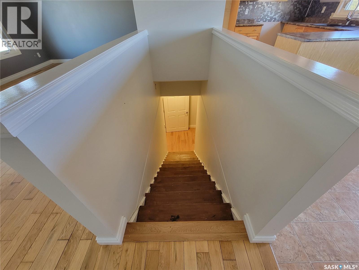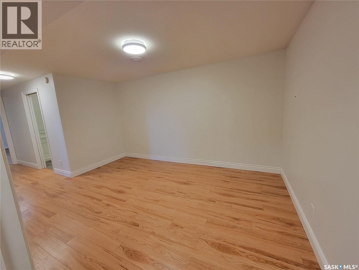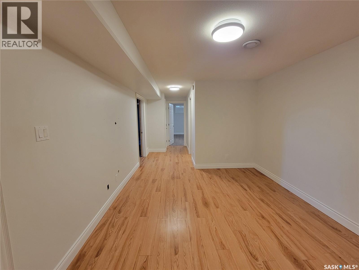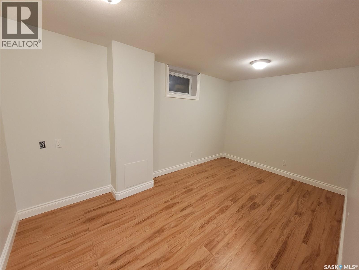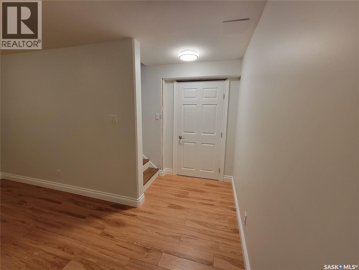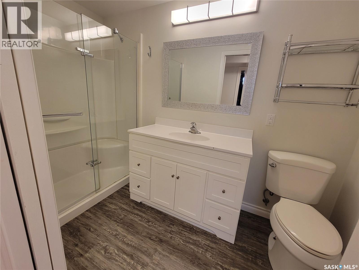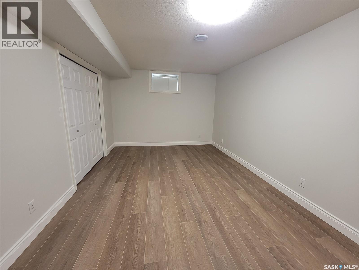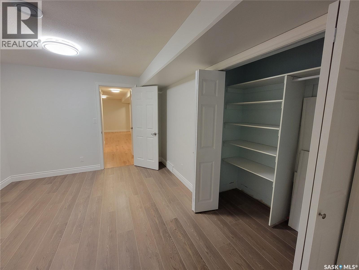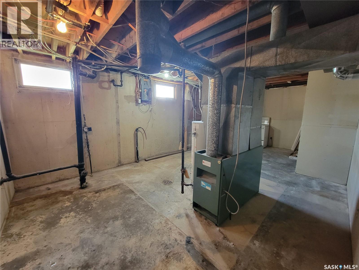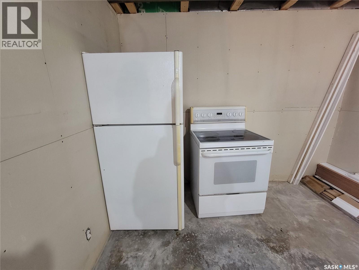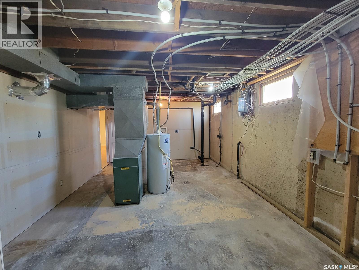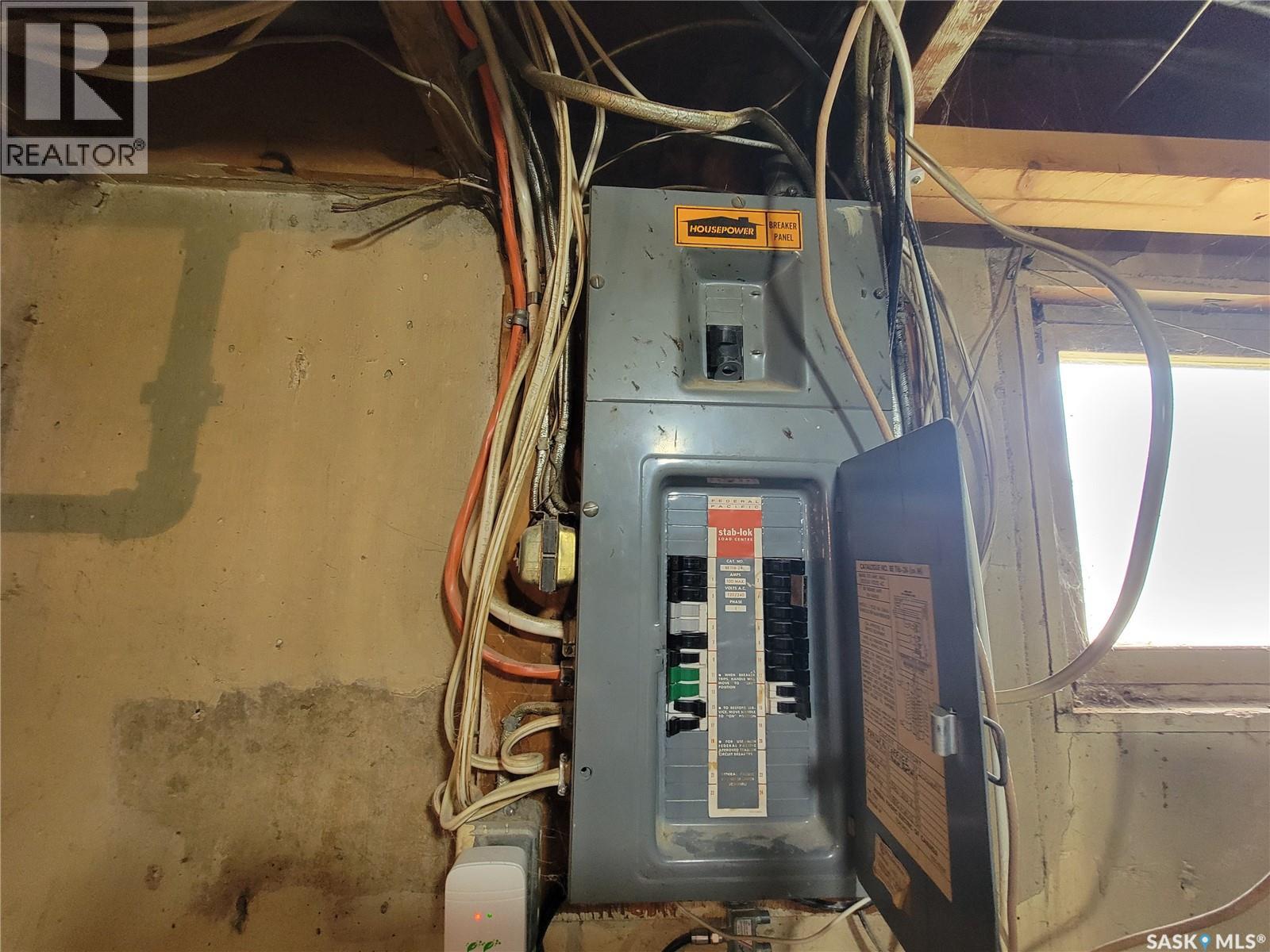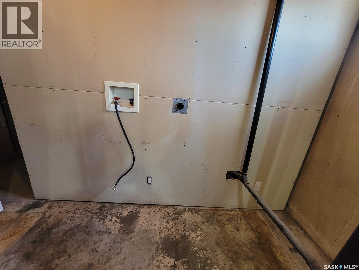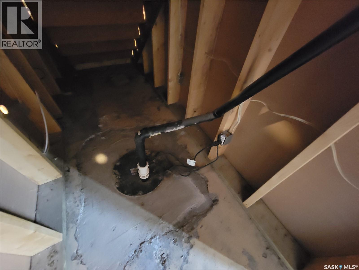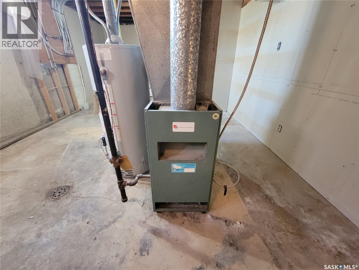4 Bedroom
2 Bathroom
1092 sqft
Bungalow
Forced Air
Lawn
$159,000
Comfortable 4 bedroom bungalow has been completely updated! Beautiful oak hardwood flooring in main floor living room, bedrooms and hallway; kitchen features oak cabinets ready for you to chose all of your appliances; main bathroom has oak cabinets & storage tower, upgraded plumbing fixtures; upgraded light fixtures, plugs and switches, new interior doors, paint and trim throughout the home in nice modern colors; upgraded PVC windows; open back yard; spacious deck for your bbq; RV parking pad; nice quiet area close to schools; fully finished concrete dry basement features a large bedroom, 3 pce bath with glass doored walk-in shower, cozy family room and a bonus room that can be your office or craft room, utility room has good storage space; enough bedrooms for most families! (id:51699)
Property Details
|
MLS® Number
|
SK019965 |
|
Property Type
|
Single Family |
|
Features
|
Treed, Rectangular, Sump Pump |
|
Structure
|
Deck |
Building
|
Bathroom Total
|
2 |
|
Bedrooms Total
|
4 |
|
Appliances
|
Refrigerator, Stove |
|
Architectural Style
|
Bungalow |
|
Basement Development
|
Finished |
|
Basement Type
|
Full (finished) |
|
Constructed Date
|
1967 |
|
Heating Fuel
|
Natural Gas |
|
Heating Type
|
Forced Air |
|
Stories Total
|
1 |
|
Size Interior
|
1092 Sqft |
|
Type
|
House |
Parking
|
None
|
|
|
R V
|
|
|
Parking Space(s)
|
1 |
Land
|
Acreage
|
No |
|
Fence Type
|
Partially Fenced |
|
Landscape Features
|
Lawn |
|
Size Frontage
|
56 Ft |
|
Size Irregular
|
6720.00 |
|
Size Total
|
6720 Sqft |
|
Size Total Text
|
6720 Sqft |
Rooms
| Level |
Type |
Length |
Width |
Dimensions |
|
Basement |
Bedroom |
|
|
15' x 10.5' |
|
Basement |
Office |
|
|
15' x 9' |
|
Basement |
3pc Bathroom |
|
|
9.5' x 5' |
|
Basement |
Laundry Room |
|
|
15.5' x 12.5' |
|
Basement |
Family Room |
|
|
14.0' x 10.5' |
|
Basement |
Storage |
|
|
10.0' x 9.0' |
|
Main Level |
Kitchen |
|
|
9.5' x 9.5' |
|
Main Level |
Dining Room |
|
|
9.5' x 9' |
|
Main Level |
Living Room |
|
|
19' x 11.5' |
|
Main Level |
Bedroom |
|
|
14.5' x 9.5' |
|
Main Level |
Bedroom |
|
|
11' x 9' |
|
Main Level |
4pc Bathroom |
|
|
9' x 5' |
|
Main Level |
Bedroom |
|
|
10.5' x 10.5' |
https://www.realtor.ca/real-estate/28946574/708-2nd-street-w-wilkie

