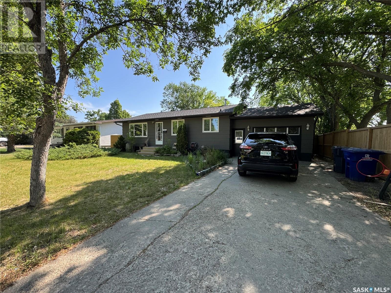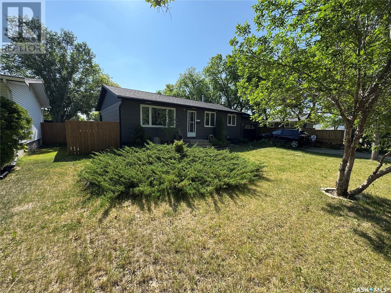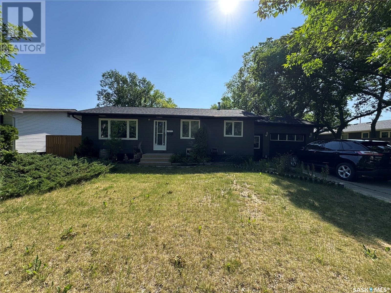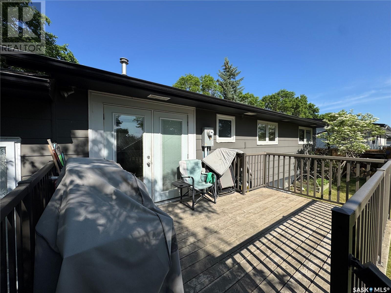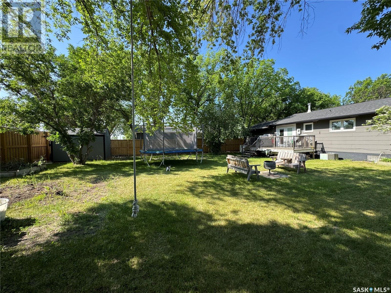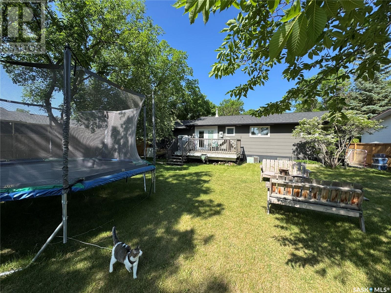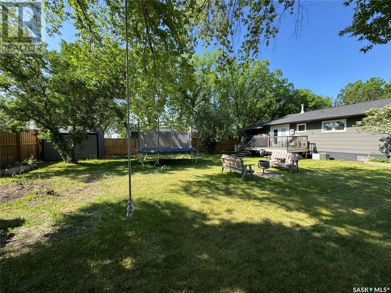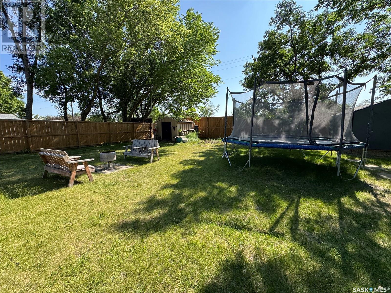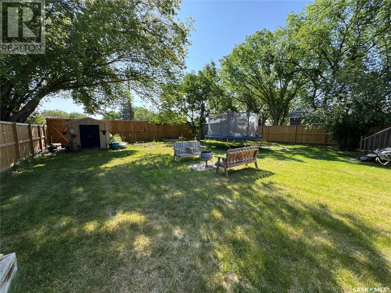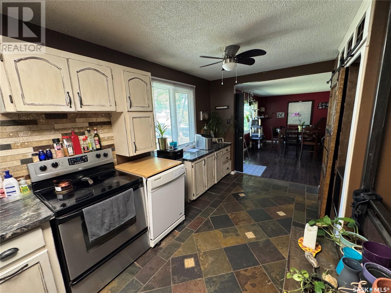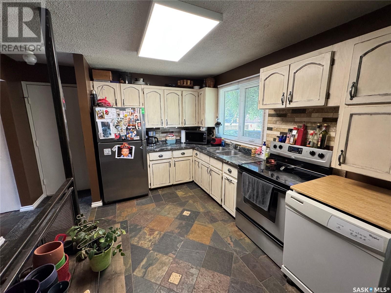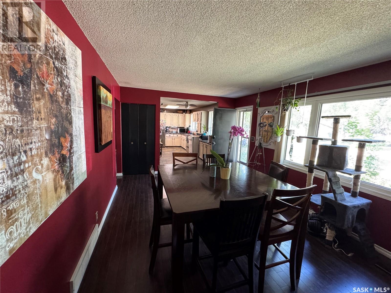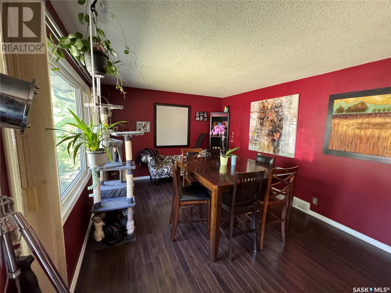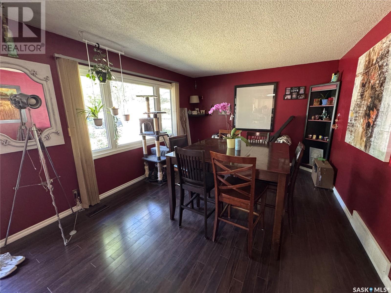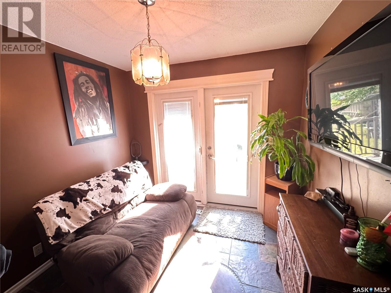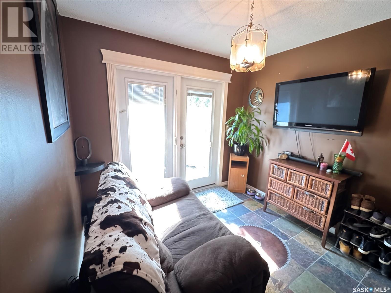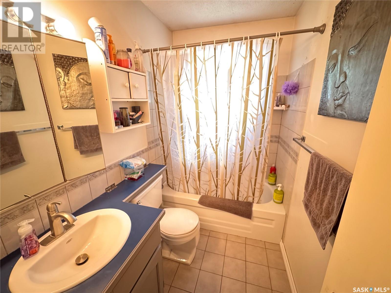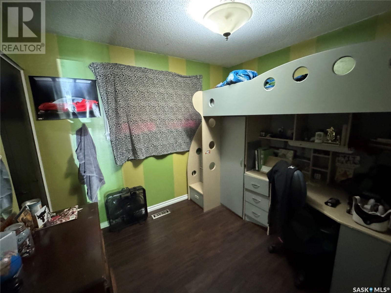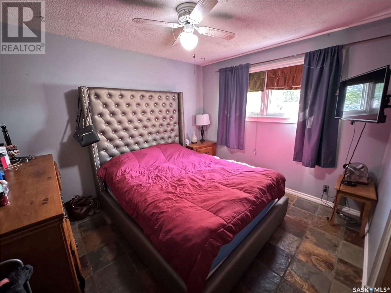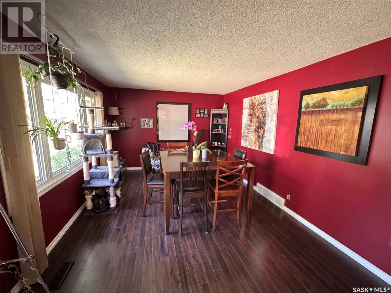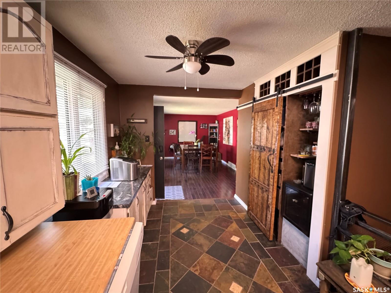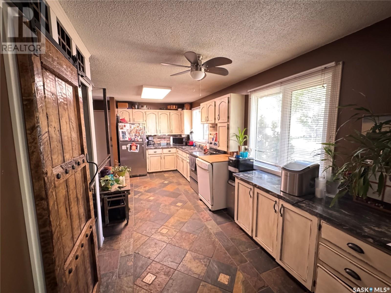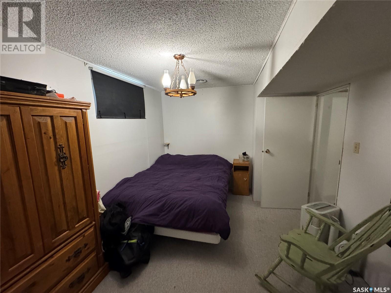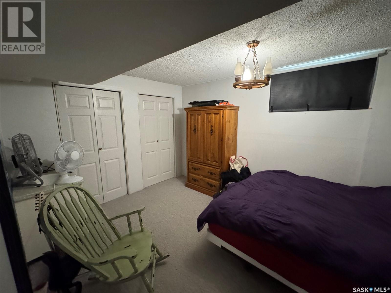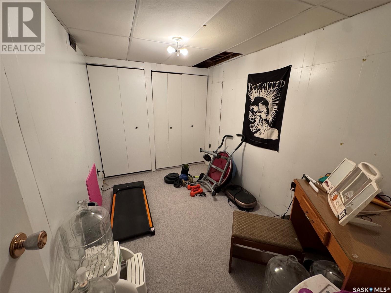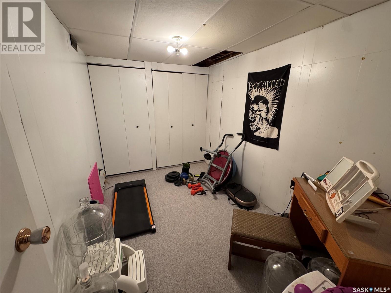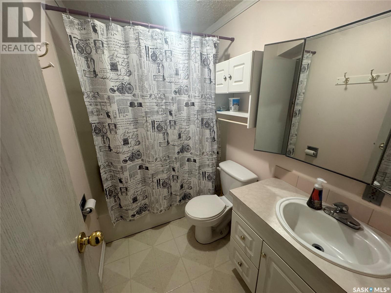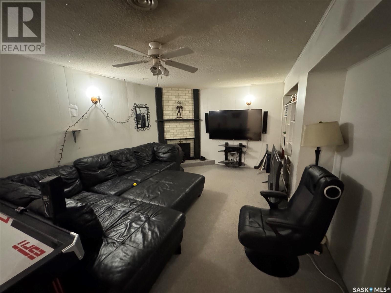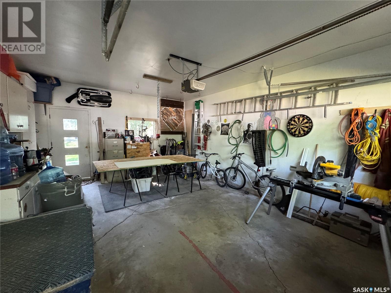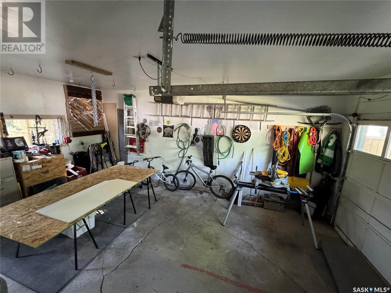708 Brimacombe Drive Weyburn, Saskatchewan S4H 0A2
3 Bedroom
2 Bathroom
912 sqft
Bungalow
Central Air Conditioning
Forced Air
Lawn
$264,900
Welcome to this well-maintained 3-bedroom, 2-bath home located on highly sought-after Brimacombe Drive in Weyburn. Situated on a premium lot, this property boasts a large, fully fenced yard with a new fence, ideal for families or outdoor entertaining. Inside, you’ll find modern updates including PVC windows and beautiful slate tile flooring in the kitchen. The main floor offers a bright, functional layout and convenient access to the single attached garage. A fantastic opportunity to own in one of Weyburn’s most desirable neighborhoods! (id:51699)
Property Details
| MLS® Number | SK010070 |
| Property Type | Single Family |
| Features | Rectangular |
| Structure | Deck |
Building
| Bathroom Total | 2 |
| Bedrooms Total | 3 |
| Appliances | Washer, Refrigerator, Dryer, Stove |
| Architectural Style | Bungalow |
| Basement Type | Full, Remodeled Basement |
| Constructed Date | 1975 |
| Cooling Type | Central Air Conditioning |
| Heating Fuel | Natural Gas |
| Heating Type | Forced Air |
| Stories Total | 1 |
| Size Interior | 912 Sqft |
| Type | House |
Parking
| Detached Garage | |
| Parking Space(s) | 2 |
Land
| Acreage | No |
| Landscape Features | Lawn |
| Size Frontage | 66 Ft |
| Size Irregular | 66x120 |
| Size Total Text | 66x120 |
Rooms
| Level | Type | Length | Width | Dimensions |
|---|---|---|---|---|
| Basement | Family Room | 12'5" x 21'8' | ||
| Basement | Office | 7'4" x 12'2" | ||
| Basement | Bedroom | 9'10" x 12'3" | ||
| Basement | 4pc Bathroom | x x x | ||
| Main Level | Living Room | 14'10" x 11'2" | ||
| Main Level | Kitchen/dining Room | 8" x 20' | ||
| Main Level | Bedroom | 10' x 9' | ||
| Main Level | Bedroom | 10 ft | 10 ft x Measurements not available | |
| Main Level | Den | 10' x 9' | ||
| Main Level | 4pc Bathroom | x x x | ||
| Main Level | Other | x x x |
https://www.realtor.ca/real-estate/28493900/708-brimacombe-drive-weyburn
Interested?
Contact us for more information

