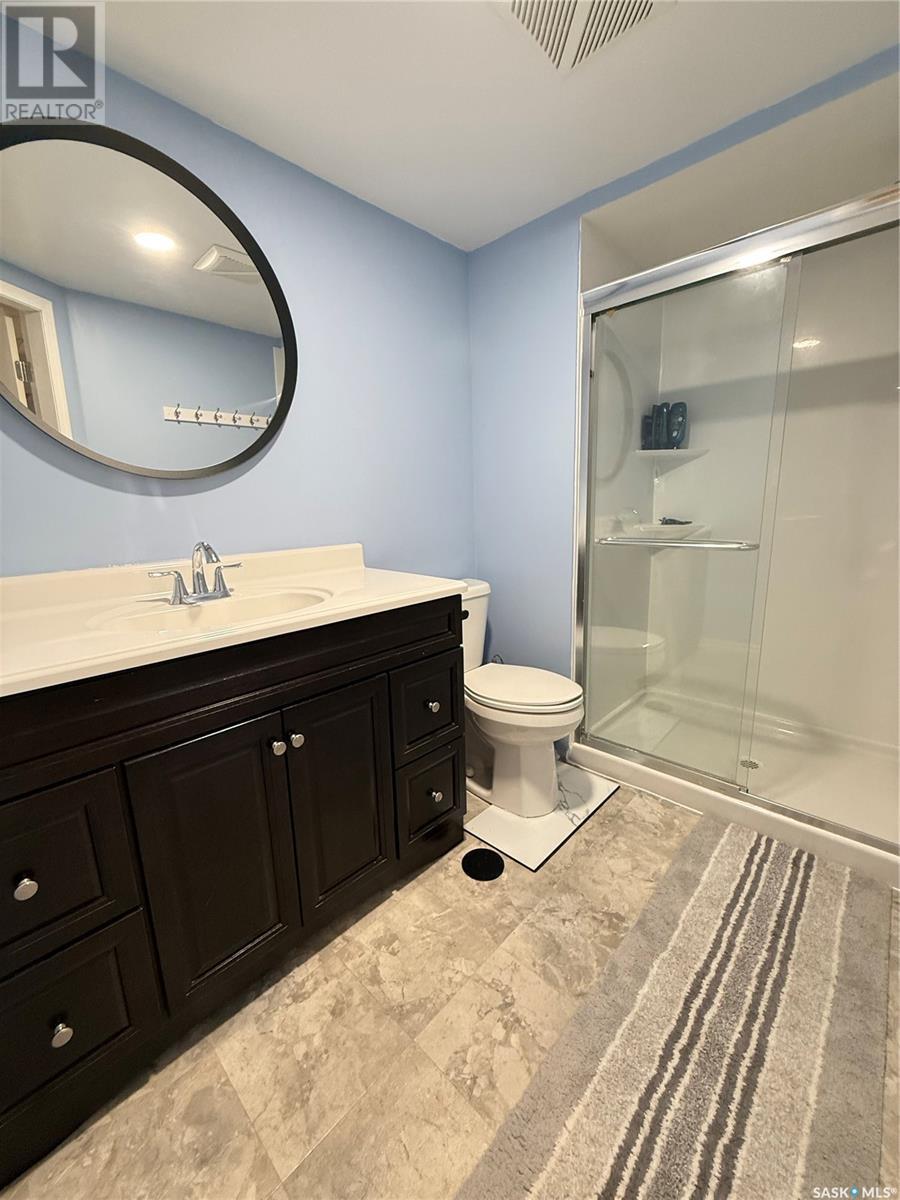3 Bedroom
2 Bathroom
1052 sqft
Bungalow
Central Air Conditioning
Forced Air
Lawn
$214,000
Have you been wanting to downsize but struggling with sacrificing on space and function? Or maybe looking for your first home that doesn't require a bunch of work. Then this beautiful home could be just the one you've been waiting for. With many recent updates including stylish new vinyl plank flooring throughout the main, brand new shingles, and stylishly updated bathrooms, you can move in and enjoy. You enter into the spacious front foyer with a large closet for storage. The huge front living room has large windows for great natural light. The adjacent kitchen/dining space has beautifully refinished cabinetry, stainless steel appliances, and plenty of space for storage and food prep. There are three generous sized bedrooms on the main, as well as a fully updated four piece bathroom with tile flooring, new vanity, and beautiful tile surround in the tub/shower. The basement has plenty of extra space to enjoy with a large family room, flex space/play area, 3 piece bathroom and a TON of storage space. There is also an area that could easily be converted into a fourth bedroom should you need. The private fully fenced backyard is an added bonus that you're sure to enjoy this summer! (id:51699)
Property Details
|
MLS® Number
|
SK005475 |
|
Property Type
|
Single Family |
|
Neigbourhood
|
Hillside |
|
Features
|
Irregular Lot Size |
|
Structure
|
Deck |
Building
|
Bathroom Total
|
2 |
|
Bedrooms Total
|
3 |
|
Appliances
|
Refrigerator, Dishwasher, Window Coverings, Storage Shed, Stove |
|
Architectural Style
|
Bungalow |
|
Basement Development
|
Partially Finished |
|
Basement Type
|
Full (partially Finished) |
|
Constructed Date
|
1965 |
|
Construction Style Attachment
|
Semi-detached |
|
Cooling Type
|
Central Air Conditioning |
|
Heating Fuel
|
Natural Gas |
|
Heating Type
|
Forced Air |
|
Stories Total
|
1 |
|
Size Interior
|
1052 Sqft |
Parking
|
Gravel
|
|
|
Parking Space(s)
|
2 |
Land
|
Acreage
|
No |
|
Fence Type
|
Fence |
|
Landscape Features
|
Lawn |
|
Size Irregular
|
4564.00 |
|
Size Total
|
4564 Sqft |
|
Size Total Text
|
4564 Sqft |
Rooms
| Level |
Type |
Length |
Width |
Dimensions |
|
Basement |
Family Room |
|
|
13'7 x 12'1 |
|
Basement |
Playroom |
|
|
18'9 x 13'3 |
|
Basement |
3pc Bathroom |
|
|
8'9 x 5'8 |
|
Basement |
Other |
|
|
13'7 x 13'7 |
|
Basement |
Laundry Room |
|
|
19'3 x 11'4 |
|
Main Level |
Foyer |
|
|
4'2 x 3'10 |
|
Main Level |
Living Room |
|
13 ft |
Measurements not available x 13 ft |
|
Main Level |
Kitchen/dining Room |
|
|
15'2 x 12'9 |
|
Main Level |
Bedroom |
|
11 ft |
Measurements not available x 11 ft |
|
Main Level |
Bedroom |
|
|
10'9 x 8'11 |
|
Main Level |
Bedroom |
|
|
10'10 x 8'9 |
|
Main Level |
4pc Bathroom |
|
|
7'2 x 4'10 |
https://www.realtor.ca/real-estate/28298386/708-edward-place-estevan-hillside



































