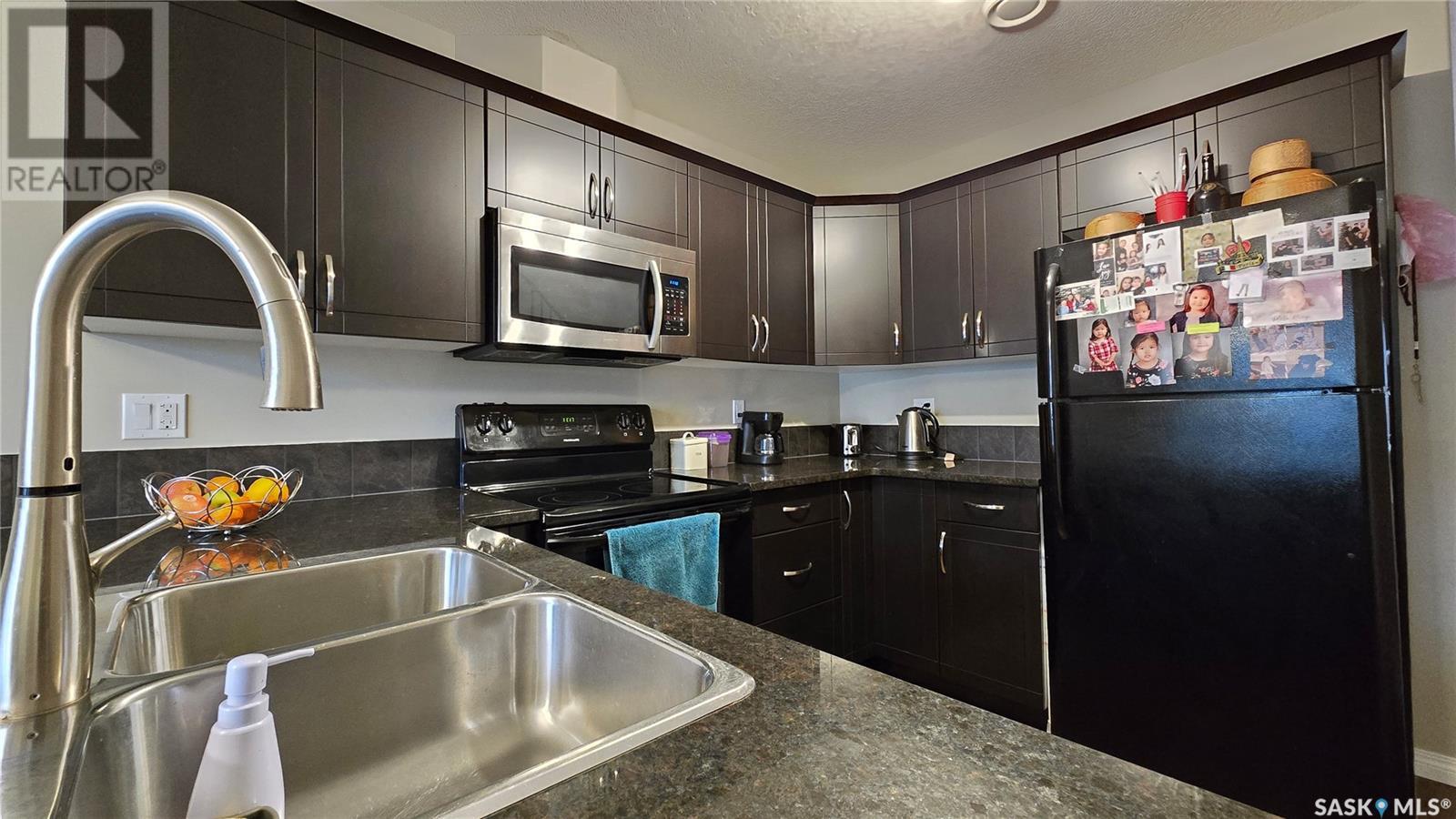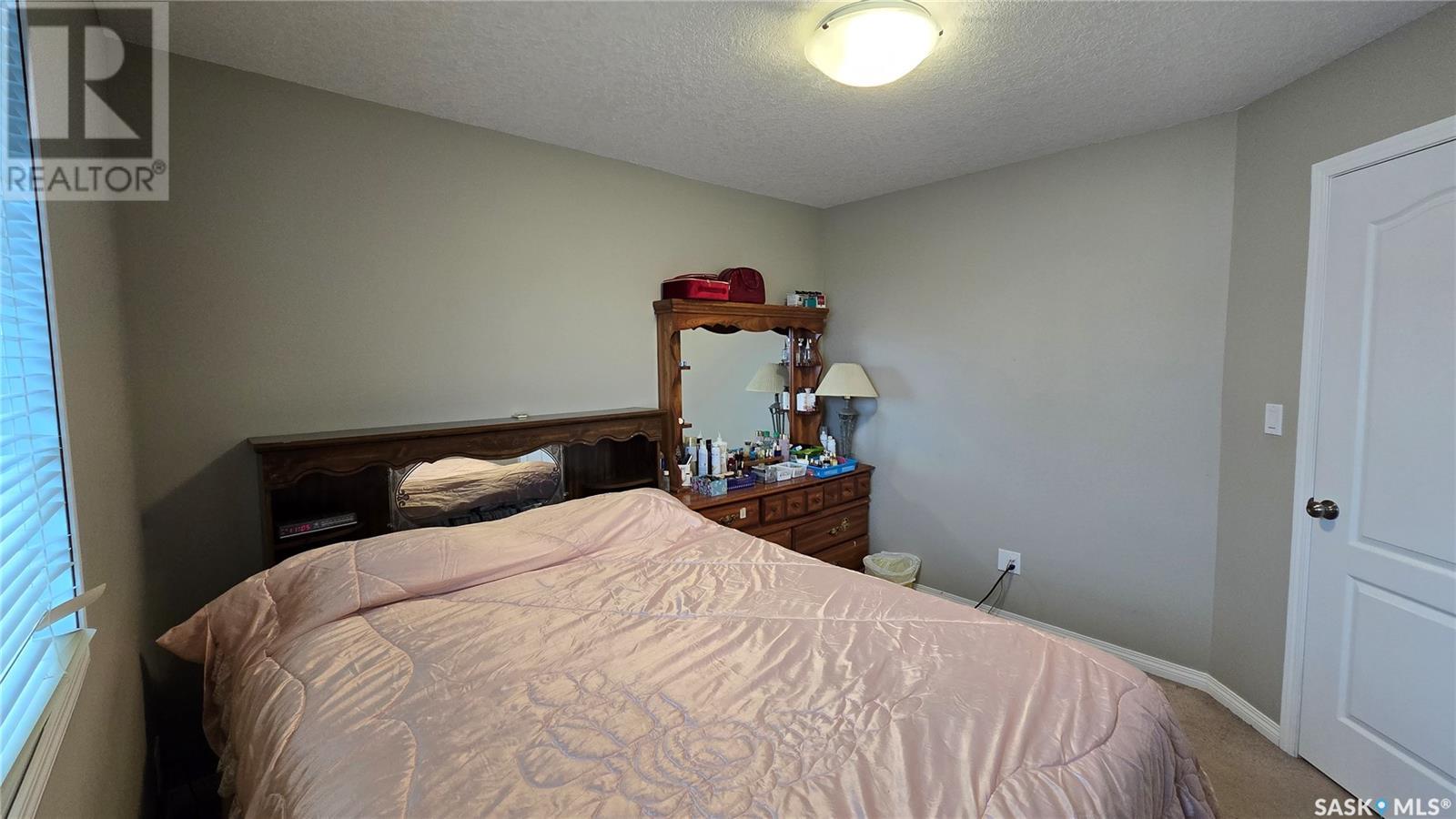709 3806 Dewdney Avenue E Regina, Saskatchewan S4Z 0A6
$215,000Maintenance,
$335.50 Monthly
Maintenance,
$335.50 MonthlyAffordable 3 bedroom, 2 bathroom townhouse in East Regina. Eastgate Villa is a 2012 Newrock development, with a strong condo assoc. and property management team. These units are well located, close to all East end amenities, school, parks, and of course Costco. The main floor of this unit enters into the North facing living room with built in electric fireplace. Beyond that you'll find the kitchen and dining area, and 2pc guest bath. This area also boasts ample storage, granite countertops, and access to the South facing balcony. You'll find the washer and dryer tucked neatly away on the landing of the upper floor. The primary bedroom faces South, and the 2 other large bedrooms face North. The 2nd floor is finished with a 4pc bathroom. This unit comes with 1 electrified parking space, as well as Central AC. Condo fees are affordable at $335/month and include water. These 3 bedroom upper floor units don't come around very often. Call for your showing today! (id:51699)
Property Details
| MLS® Number | SK984356 |
| Property Type | Single Family |
| Neigbourhood | East Pointe Estates |
| Community Features | Pets Allowed With Restrictions |
| Features | Balcony |
| Structure | Playground |
Building
| Bathroom Total | 2 |
| Bedrooms Total | 3 |
| Appliances | Washer, Refrigerator, Dishwasher, Dryer, Microwave, Stove |
| Architectural Style | 2 Level |
| Constructed Date | 2012 |
| Cooling Type | Central Air Conditioning |
| Fireplace Fuel | Electric |
| Fireplace Present | Yes |
| Fireplace Type | Conventional |
| Heating Fuel | Natural Gas |
| Heating Type | Forced Air |
| Stories Total | 2 |
| Size Interior | 1104 Sqft |
| Type | Row / Townhouse |
Parking
| Other | |
| None | |
| Parking Space(s) | 1 |
Land
| Acreage | No |
Rooms
| Level | Type | Length | Width | Dimensions |
|---|---|---|---|---|
| Second Level | Primary Bedroom | 11 ft | 9 ft ,9 in | 11 ft x 9 ft ,9 in |
| Second Level | Bedroom | 8 ft ,5 in | 10 ft | 8 ft ,5 in x 10 ft |
| Second Level | Bedroom | 9 ft ,5 in | 10 ft | 9 ft ,5 in x 10 ft |
| Second Level | 4pc Bathroom | Measurements not available | ||
| Main Level | Living Room | 13 ft ,4 in | 10 ft ,7 in | 13 ft ,4 in x 10 ft ,7 in |
| Main Level | Kitchen | 11 ft ,8 in | 10 ft ,6 in | 11 ft ,8 in x 10 ft ,6 in |
| Main Level | Dining Room | 11 ft ,8 in | 8 ft ,8 in | 11 ft ,8 in x 8 ft ,8 in |
| Main Level | 2pc Bathroom | Measurements not available |
https://www.realtor.ca/real-estate/27453919/709-3806-dewdney-avenue-e-regina-east-pointe-estates
Interested?
Contact us for more information






















