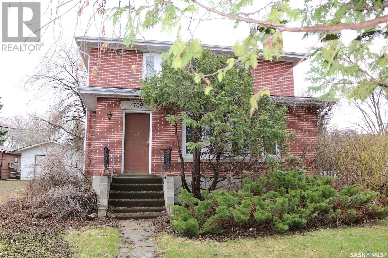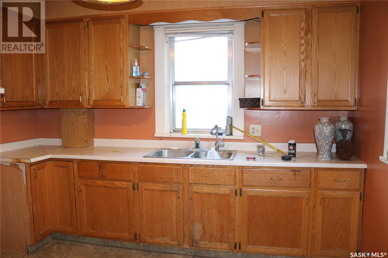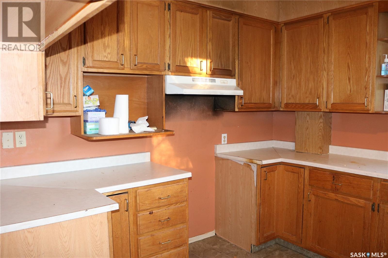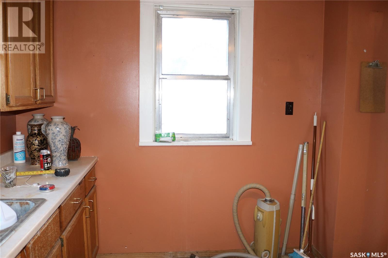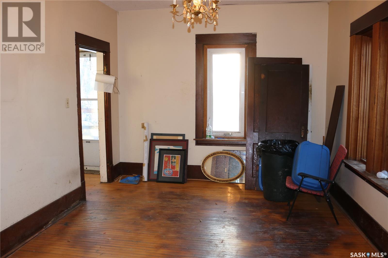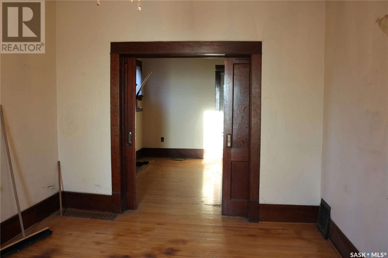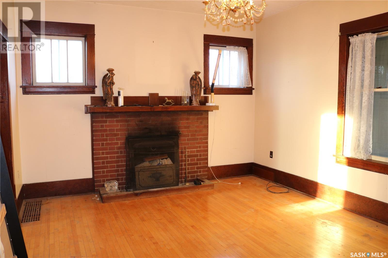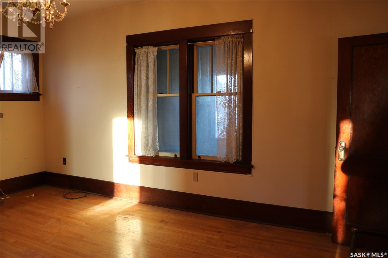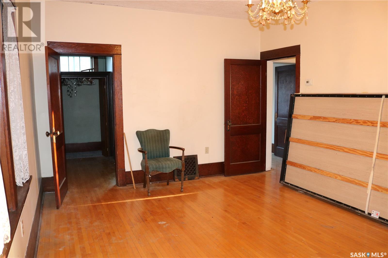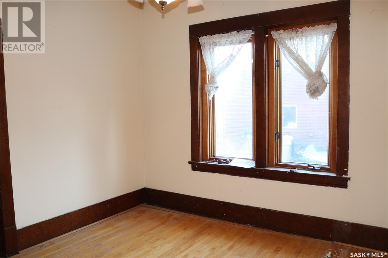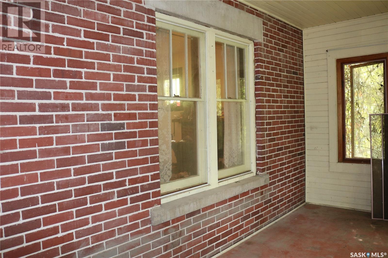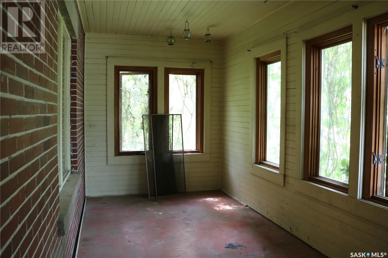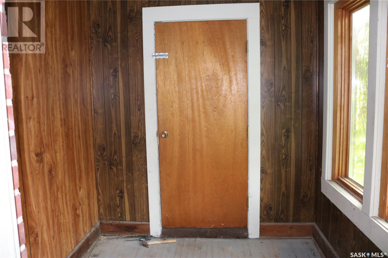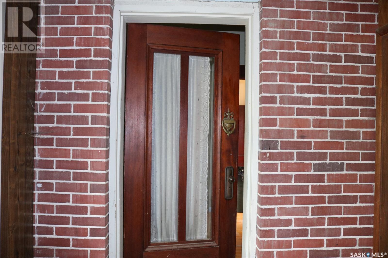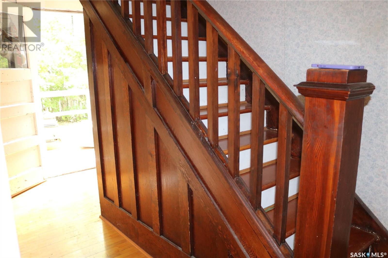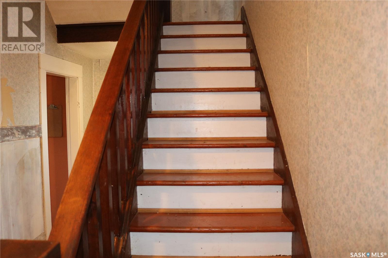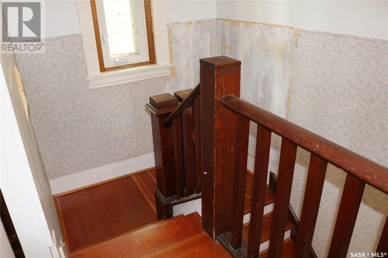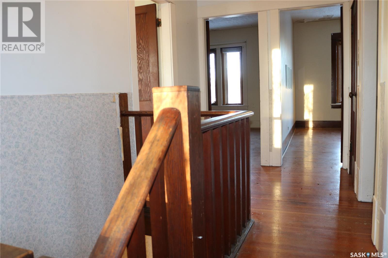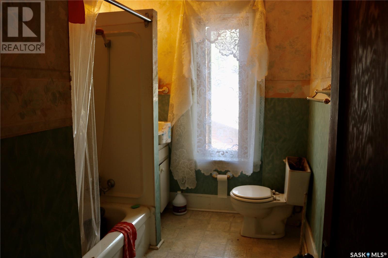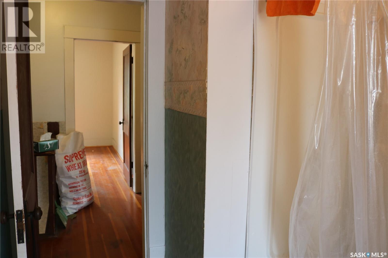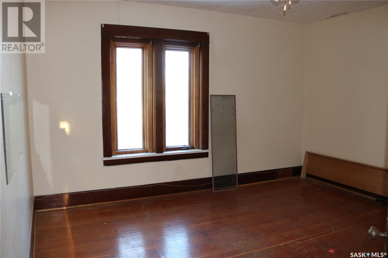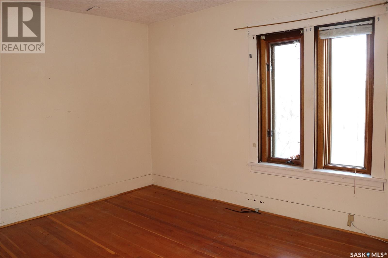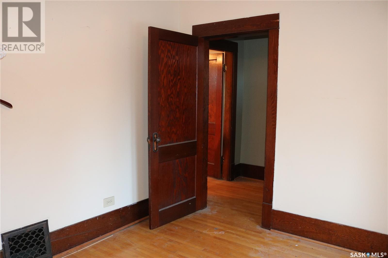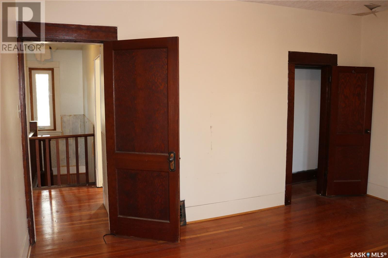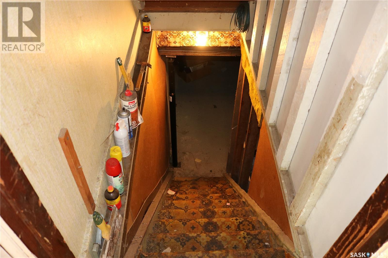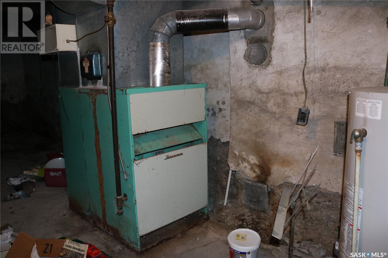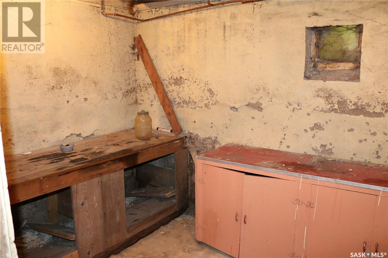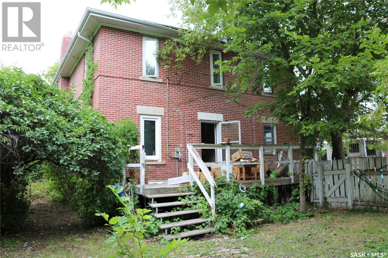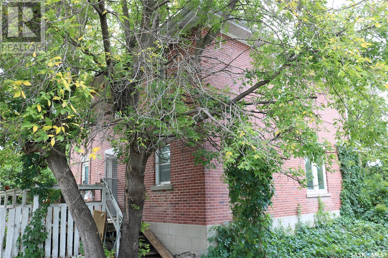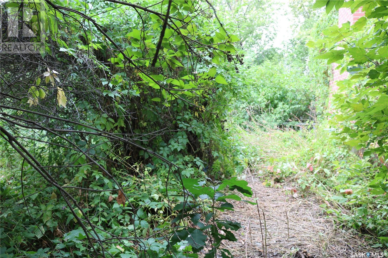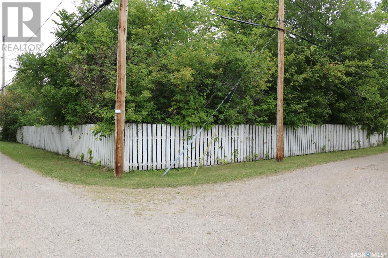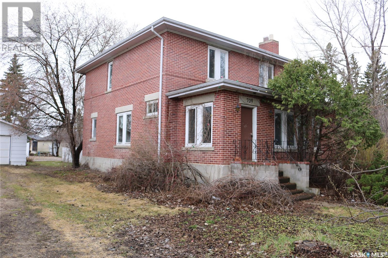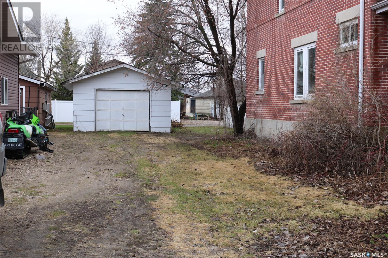4 Bedroom
1 Bathroom
1800 sqft
2 Level
Fireplace
Forced Air
Lawn
$129,000
This beautiful character home is charming and could be brought back to its former glory with a bit of sweat equity. Sitting on two well treed lots, it's in a great location. The brick structure is solid and still incredibly square 99 years after it was built. The main floor has a beautiful enclosed porch at the front entrance. A good sized foyer leads to a main floor office that would be great for someone that works from home! Large living room with wood burning fireplace has pocket doors to separate from the dining room. The kitchen has an abundance of cabinetry and workspace. Linoleun flooring is in the kitchen and the remainder of the main floor is beautiful hardwood. Up the stairs are four bedrooms, all with original hardwood floors and the bathroom. The handrail and bannister are gorgeous and original. Off the back door is a private deck overlooking the huge yard. Single detached garage is a bonus too. (id:51699)
Property Details
|
MLS® Number
|
SK942095 |
|
Property Type
|
Single Family |
|
Features
|
Treed, Rectangular, Sump Pump |
|
Structure
|
Deck |
Building
|
Bathroom Total
|
1 |
|
Bedrooms Total
|
4 |
|
Appliances
|
Garage Door Opener Remote(s) |
|
Architectural Style
|
2 Level |
|
Basement Development
|
Unfinished |
|
Basement Type
|
Full (unfinished) |
|
Constructed Date
|
1924 |
|
Fireplace Fuel
|
Wood |
|
Fireplace Present
|
Yes |
|
Fireplace Type
|
Conventional |
|
Heating Fuel
|
Natural Gas |
|
Heating Type
|
Forced Air |
|
Stories Total
|
2 |
|
Size Interior
|
1800 Sqft |
|
Type
|
House |
Parking
|
Detached Garage
|
|
|
Gravel
|
|
|
Parking Space(s)
|
4 |
Land
|
Acreage
|
No |
|
Landscape Features
|
Lawn |
|
Size Frontage
|
100 Ft |
|
Size Irregular
|
12500.00 |
|
Size Total
|
12500 Sqft |
|
Size Total Text
|
12500 Sqft |
Rooms
| Level |
Type |
Length |
Width |
Dimensions |
|
Second Level |
Bedroom |
|
|
13'4 x 12'2 |
|
Second Level |
Bedroom |
|
|
10'10 x 12'10 |
|
Second Level |
Bedroom |
14 ft |
|
14 ft x Measurements not available |
|
Second Level |
Bedroom |
10 ft |
8 ft |
10 ft x 8 ft |
|
Second Level |
4pc Bathroom |
10 ft |
|
10 ft x Measurements not available |
|
Main Level |
Kitchen |
|
10 ft |
Measurements not available x 10 ft |
|
Main Level |
Dining Room |
|
|
14'8 x 10'10 |
|
Main Level |
Living Room |
|
|
12'2 x 17'4 |
|
Main Level |
Office |
10 ft |
11 ft |
10 ft x 11 ft |
|
Main Level |
Foyer |
|
|
7'4 x 4'8 |
https://www.realtor.ca/real-estate/25966031/709-ellice-street-moosomin

