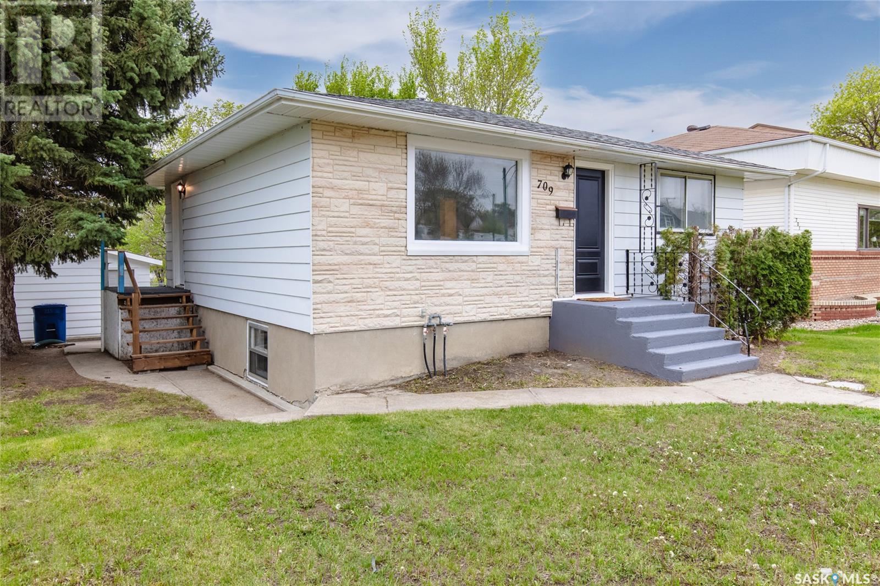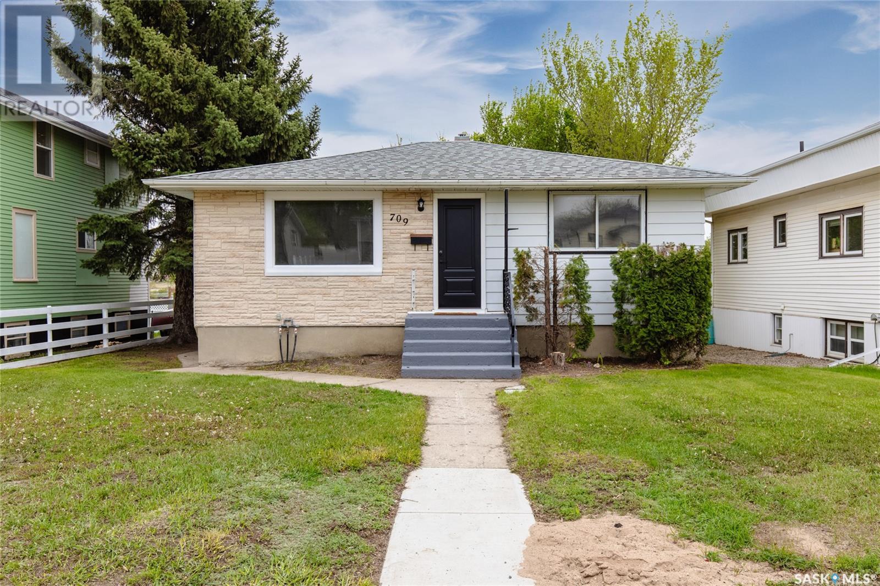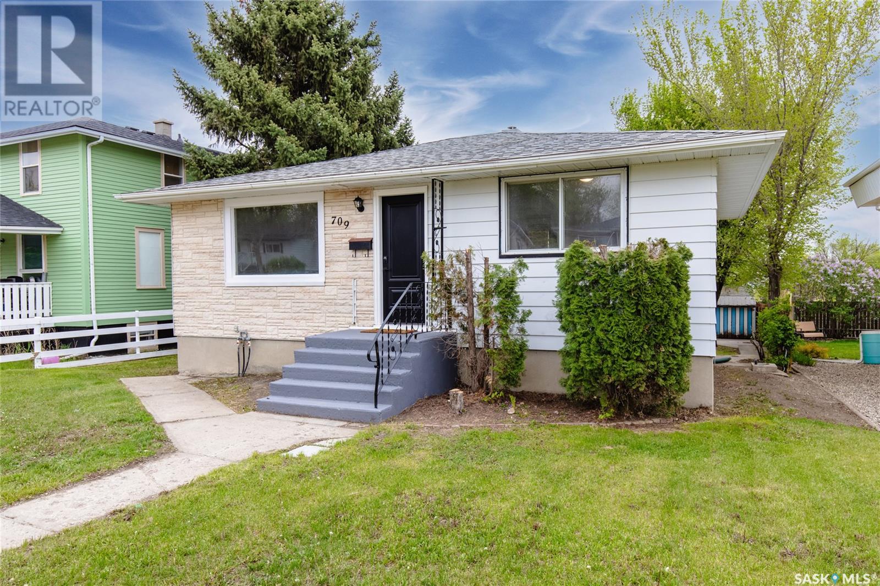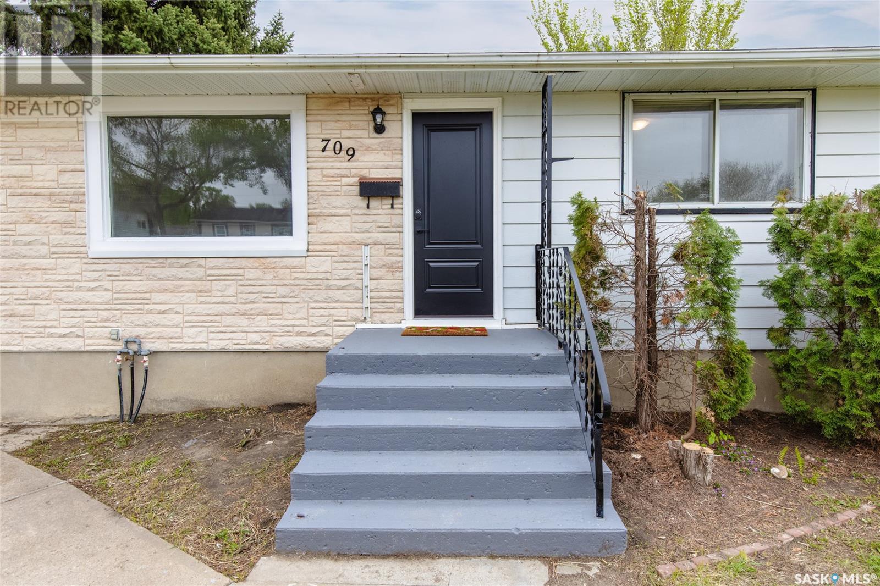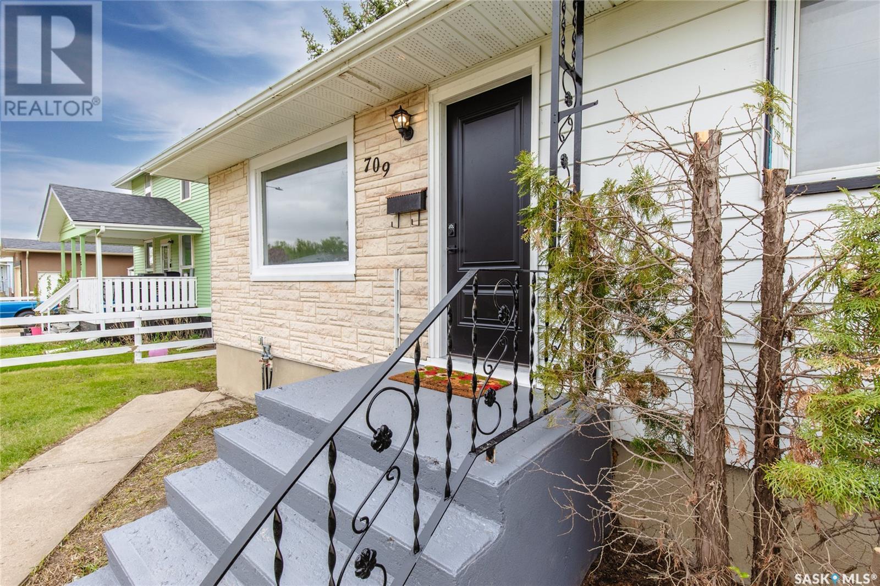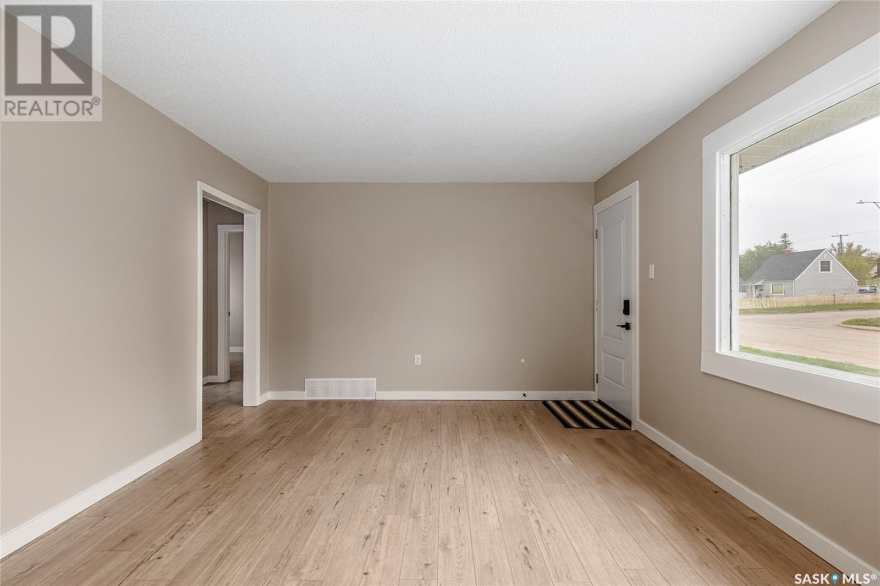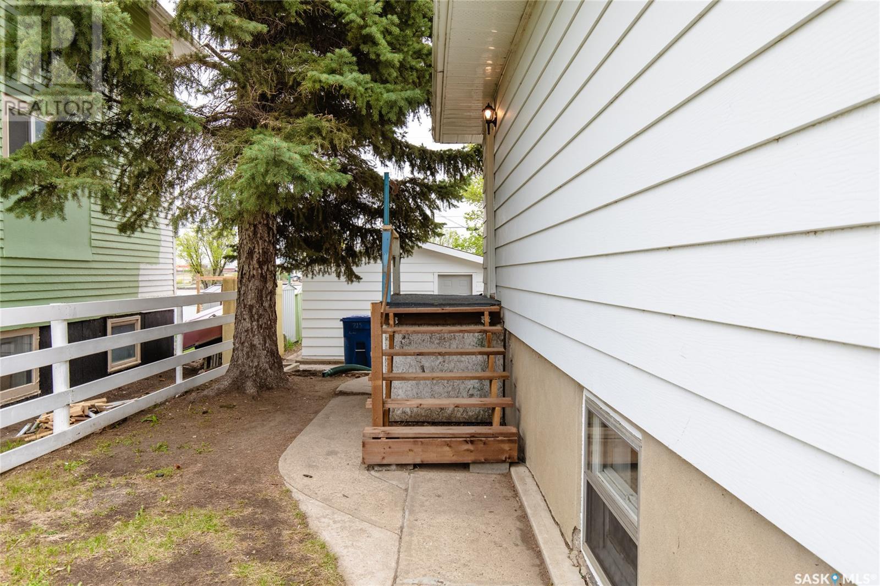3 Bedroom
1 Bathroom
780 sqft
Raised Bungalow
Central Air Conditioning
Forced Air
Lawn, Underground Sprinkler
$229,900
Here is your opportunity to own a beautifully finished raised bungalow complete with a garage! As you enter the home, you will be impressed with the updates that are both functional and beautiful. The large living room has a picture window that lets the sun shine through. The kitchen is a very generous size and features ample cabinetry and counter space. There are two large bedrooms, complete with closets and storage. The main floor bathroom is a full four piece and is beautifully finished. The back entry is private and it has a convenient closet and storage space to tuck things away. The lower level offers a super sized family room. There is an additional bedroom, and a large utility/storage/laundry room. All of the flooring and paint has been updated throughout the home. It shows 10/10 and is move in ready. The brand new sewer line was recently installed and is a real bonus for the future home owner. The exterior of the home boasts lawn in the front and back, underground sprinklers (convenient!), and a large patio area. There is a large single garage with a new overhead door. The home boasts central vac and central air conditioning. There is off street parking as well. This home really does have it all and you can move in right away. This property is a must see to appreciate all of the extras and finishes that went into it. The floor plan is exceptional and maximizes the spaces perfectly. Don’t miss your opportunity. Book your personal tour today! (id:51699)
Property Details
|
MLS® Number
|
SK006684 |
|
Property Type
|
Single Family |
|
Neigbourhood
|
Hillcrest MJ |
|
Features
|
Treed, Rectangular |
|
Structure
|
Patio(s) |
Building
|
Bathroom Total
|
1 |
|
Bedrooms Total
|
3 |
|
Appliances
|
Window Coverings, Garage Door Opener Remote(s), Storage Shed |
|
Architectural Style
|
Raised Bungalow |
|
Basement Development
|
Finished |
|
Basement Type
|
Full (finished) |
|
Constructed Date
|
1958 |
|
Cooling Type
|
Central Air Conditioning |
|
Heating Fuel
|
Natural Gas |
|
Heating Type
|
Forced Air |
|
Stories Total
|
1 |
|
Size Interior
|
780 Sqft |
|
Type
|
House |
Parking
|
Detached Garage
|
|
|
Parking Space(s)
|
1 |
Land
|
Acreage
|
No |
|
Fence Type
|
Partially Fenced |
|
Landscape Features
|
Lawn, Underground Sprinkler |
|
Size Frontage
|
49 Ft ,9 In |
|
Size Irregular
|
0.13 |
|
Size Total
|
0.13 Ac |
|
Size Total Text
|
0.13 Ac |
Rooms
| Level |
Type |
Length |
Width |
Dimensions |
|
Basement |
Family Room |
11 ft ,5 in |
28 ft |
11 ft ,5 in x 28 ft |
|
Basement |
Bedroom |
10 ft |
12 ft |
10 ft x 12 ft |
|
Basement |
Laundry Room |
|
|
Measurements not available |
|
Main Level |
Living Room |
11 ft ,9 in |
16 ft ,9 in |
11 ft ,9 in x 16 ft ,9 in |
|
Main Level |
Kitchen |
10 ft ,8 in |
12 ft ,9 in |
10 ft ,8 in x 12 ft ,9 in |
|
Main Level |
Bedroom |
11 ft ,9 in |
12 ft ,1 in |
11 ft ,9 in x 12 ft ,1 in |
|
Main Level |
Bedroom |
8 ft ,9 in |
10 ft ,9 in |
8 ft ,9 in x 10 ft ,9 in |
|
Main Level |
4pc Bathroom |
|
|
Measurements not available |
|
Main Level |
Foyer |
|
|
Measurements not available |
https://www.realtor.ca/real-estate/28346757/709-fairford-street-e-moose-jaw-hillcrest-mj

