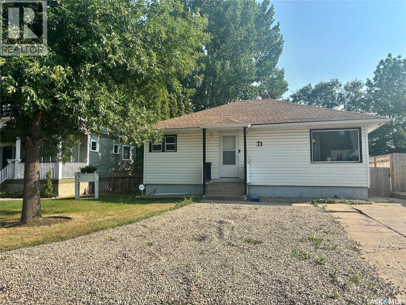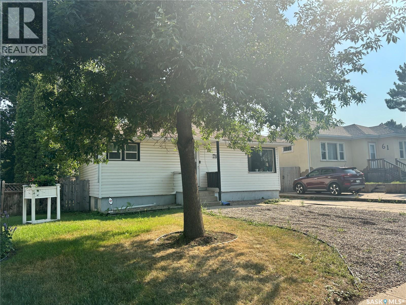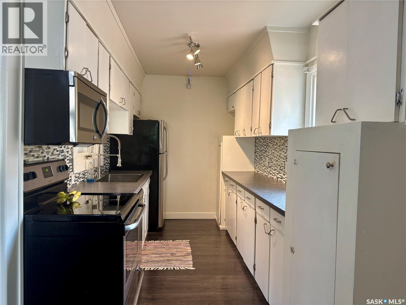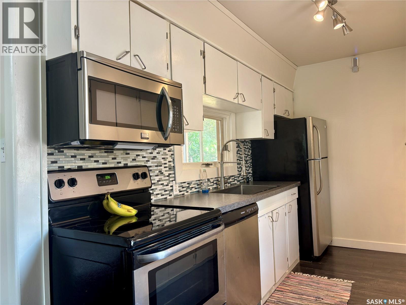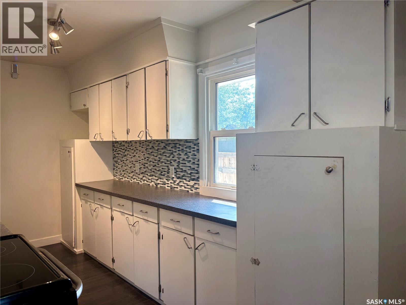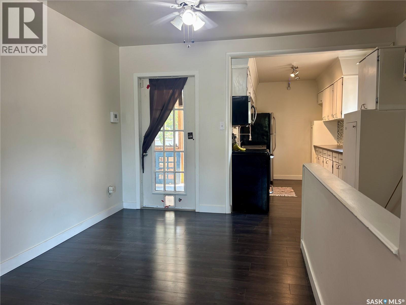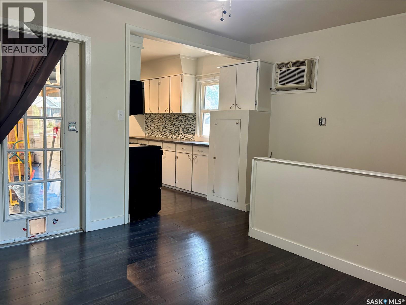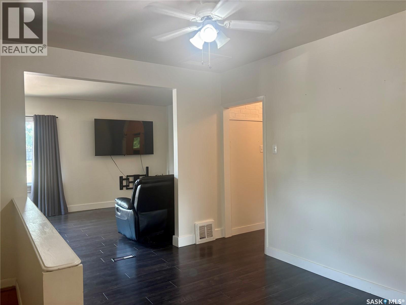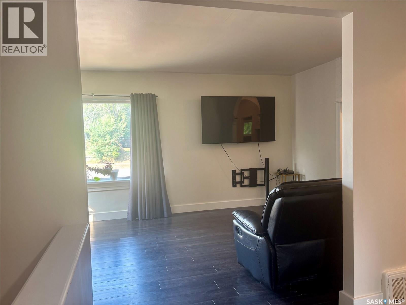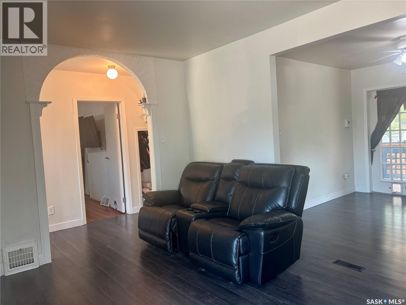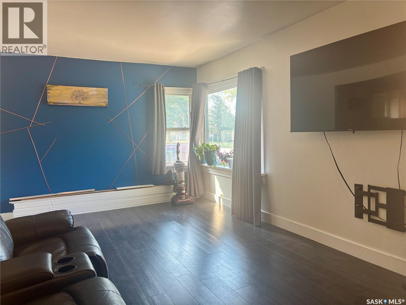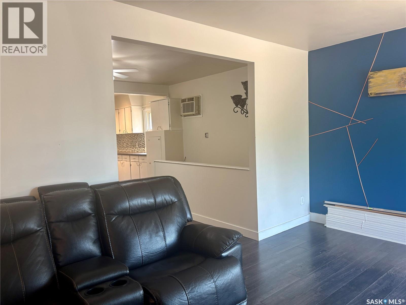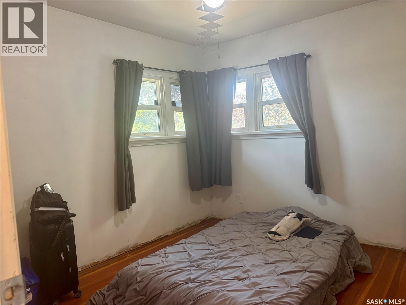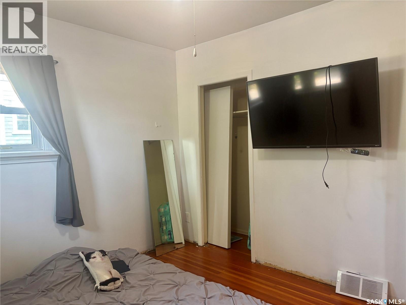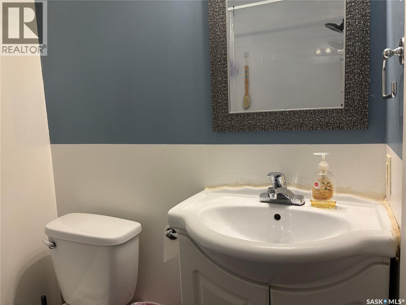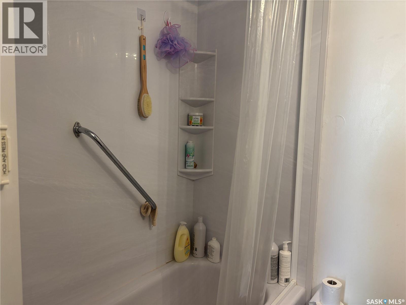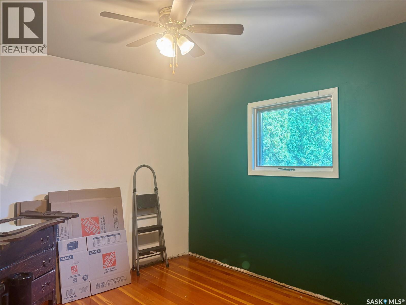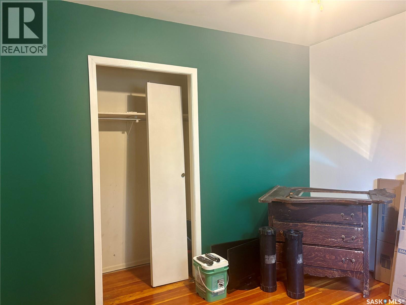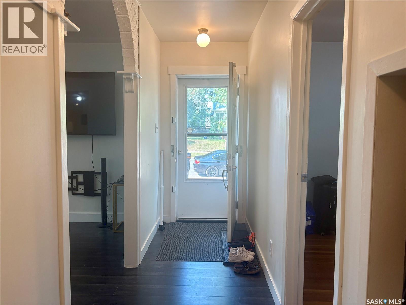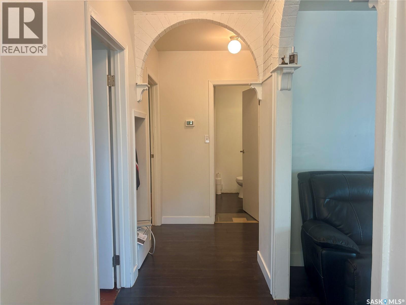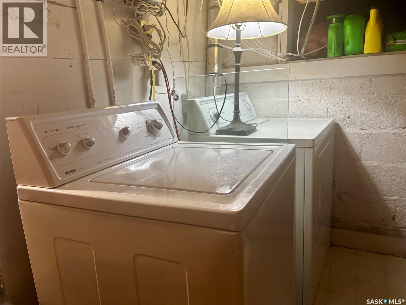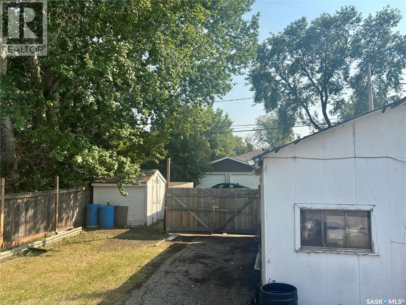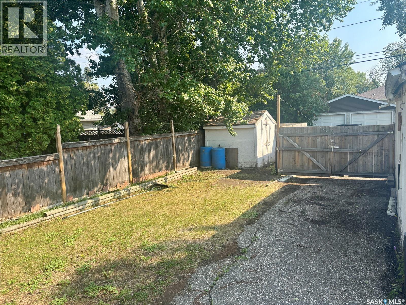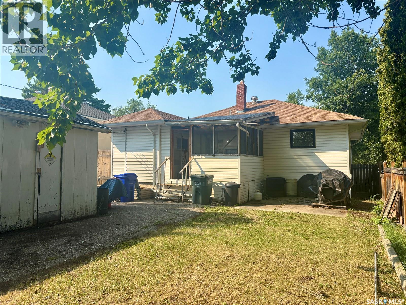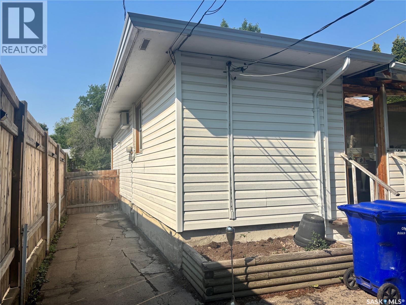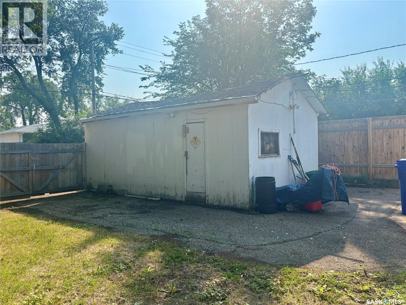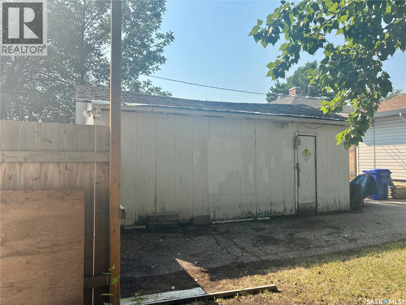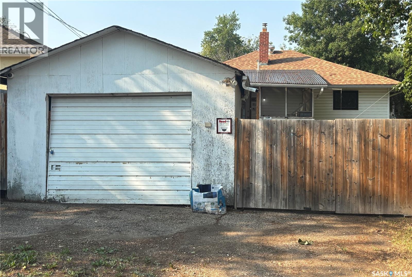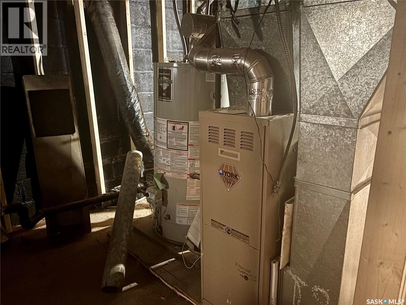2 Bedroom
1 Bathroom
864 sqft
Raised Bungalow
Wall Unit, Window Air Conditioner
Forced Air
Lawn
$196,900
Situated in the desirable community of East Hill, close to all amenities and only half a block from Kinsmen Park and Prince Albert Collegiate Institute, awaits this 864 square foot, naturally lit bungalow. Interior highlights include a modern, galley-style kitchen with stainless steel appliances, a large dining area, and a bright and spacious living room featuring an accent wall and laminate flooring with original hardwood underneath. Completing the main floor are two bedrooms and a four-piece bathroom. The basement has been framed for a family room, bedroom, and storage, and also has plumbing roughed in to add a bathroom, making it ready for your personal touch as you finish the space to your personal taste. Laundry and mechanical are also located downstairs. Exterior highlights include a fully fenced backyard, a covered deck, a storage shed, and a one-car detached garage, which requires some TLC but is still usable. Oversized gates off the alley provide easier access to the backyard, making the space ideal for parking or storage. This property is perfect for someone looking to downsize, a small family, a student, or a single person looking for a place to call home! Contact an Agent to book your showing today! (id:51699)
Property Details
|
MLS® Number
|
SK014934 |
|
Property Type
|
Single Family |
|
Neigbourhood
|
East Hill |
|
Features
|
Treed, Rectangular |
|
Structure
|
Deck, Patio(s) |
Building
|
Bathroom Total
|
1 |
|
Bedrooms Total
|
2 |
|
Appliances
|
Washer, Refrigerator, Dishwasher, Dryer, Microwave, Window Coverings, Storage Shed, Stove |
|
Architectural Style
|
Raised Bungalow |
|
Basement Development
|
Unfinished |
|
Basement Type
|
Full (unfinished) |
|
Constructed Date
|
1949 |
|
Cooling Type
|
Wall Unit, Window Air Conditioner |
|
Heating Fuel
|
Natural Gas |
|
Heating Type
|
Forced Air |
|
Stories Total
|
1 |
|
Size Interior
|
864 Sqft |
|
Type
|
House |
Parking
|
Detached Garage
|
|
|
Gravel
|
|
|
Parking Space(s)
|
4 |
Land
|
Acreage
|
No |
|
Fence Type
|
Fence |
|
Landscape Features
|
Lawn |
|
Size Frontage
|
42 Ft |
|
Size Irregular
|
0.12 |
|
Size Total
|
0.12 Ac |
|
Size Total Text
|
0.12 Ac |
Rooms
| Level |
Type |
Length |
Width |
Dimensions |
|
Main Level |
Kitchen |
11 ft ,7 in |
5 ft ,2 in |
11 ft ,7 in x 5 ft ,2 in |
|
Main Level |
Dining Room |
11 ft ,4 in |
8 ft ,6 in |
11 ft ,4 in x 8 ft ,6 in |
|
Main Level |
Living Room |
11 ft ,3 in |
15 ft ,2 in |
11 ft ,3 in x 15 ft ,2 in |
|
Main Level |
4pc Bathroom |
6 ft ,11 in |
4 ft ,3 in |
6 ft ,11 in x 4 ft ,3 in |
|
Main Level |
Bedroom |
11 ft |
10 ft ,1 in |
11 ft x 10 ft ,1 in |
|
Main Level |
Bedroom |
11 ft |
10 ft ,2 in |
11 ft x 10 ft ,2 in |
|
Main Level |
Foyer |
7 ft ,3 in |
3 ft ,11 in |
7 ft ,3 in x 3 ft ,11 in |
https://www.realtor.ca/real-estate/28702491/71-22nd-street-e-prince-albert-east-hill

