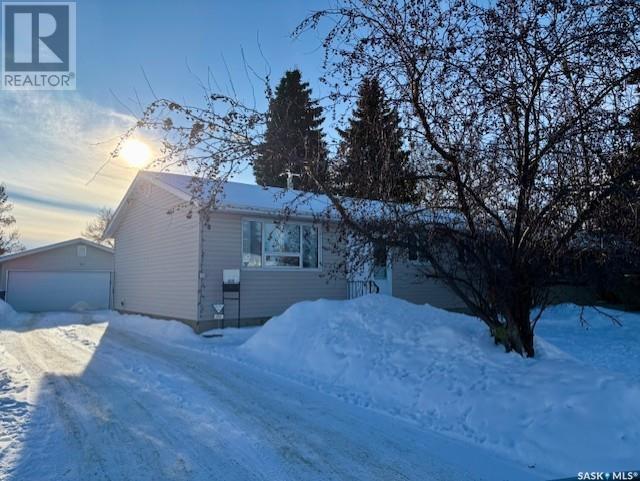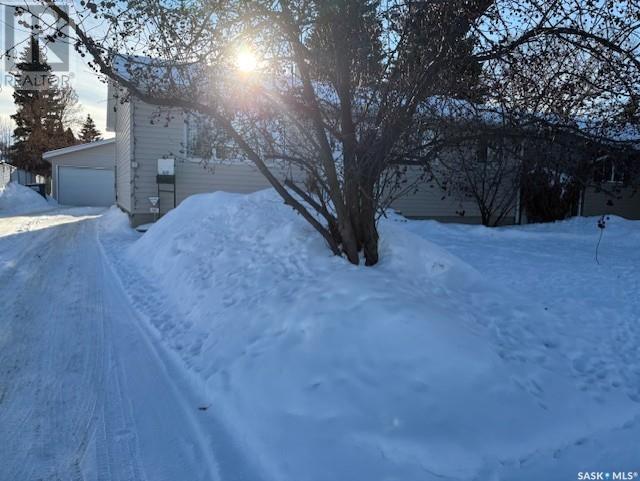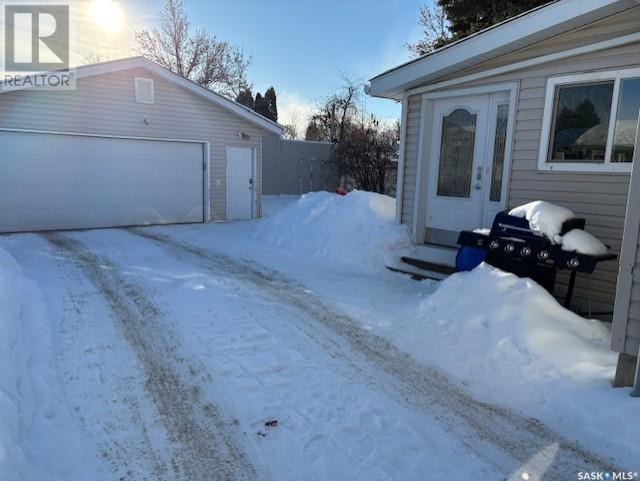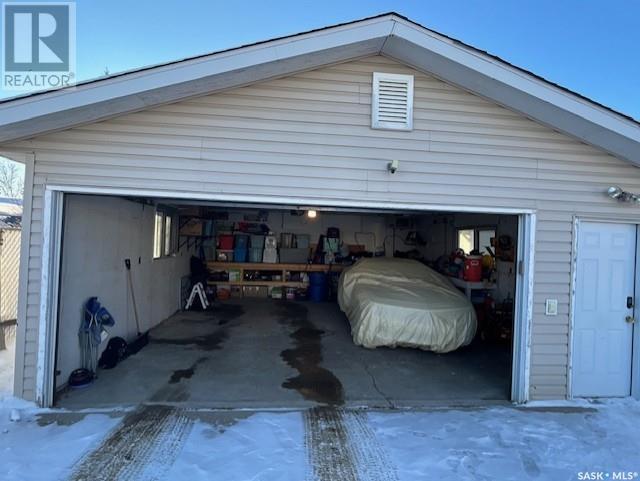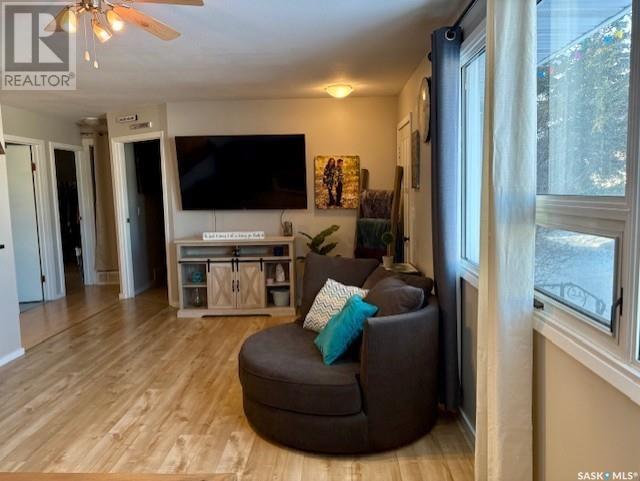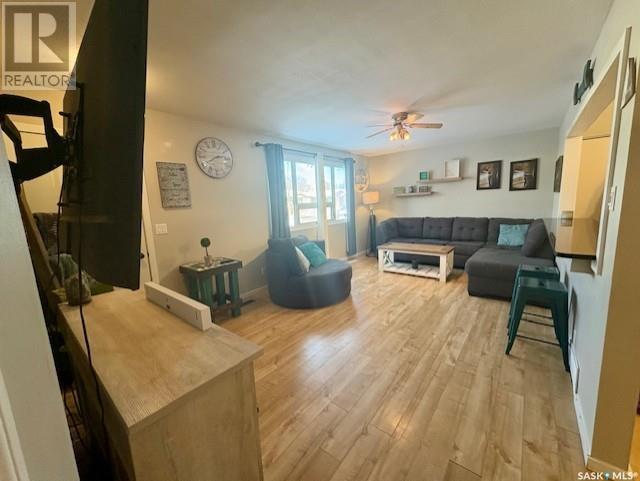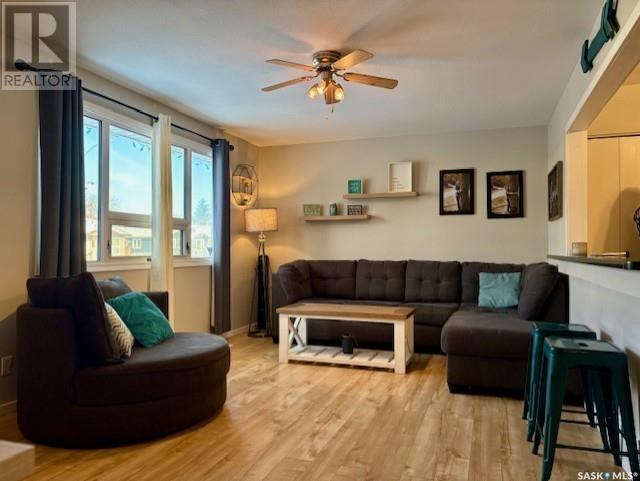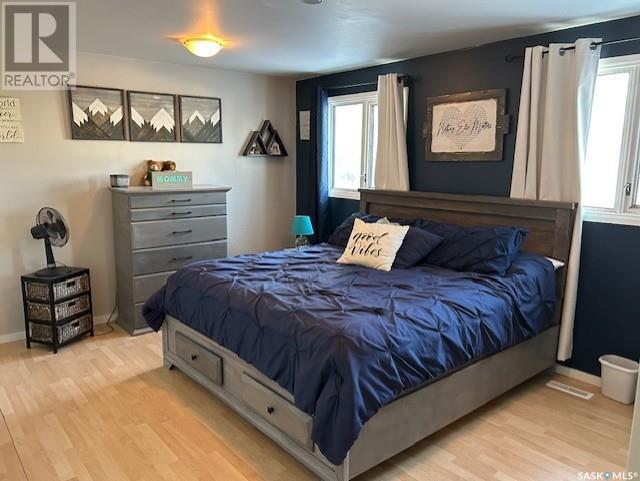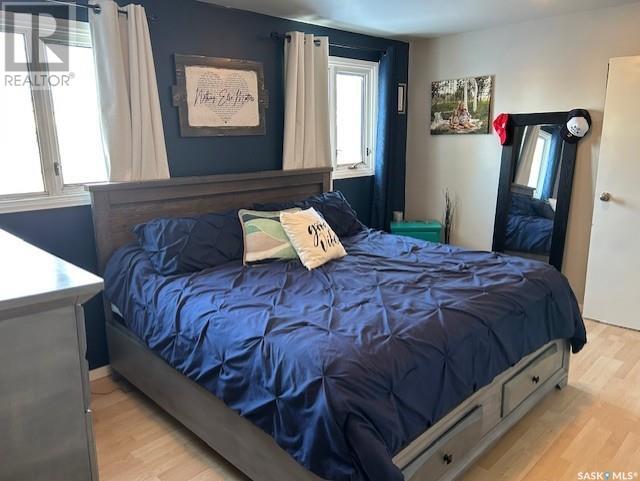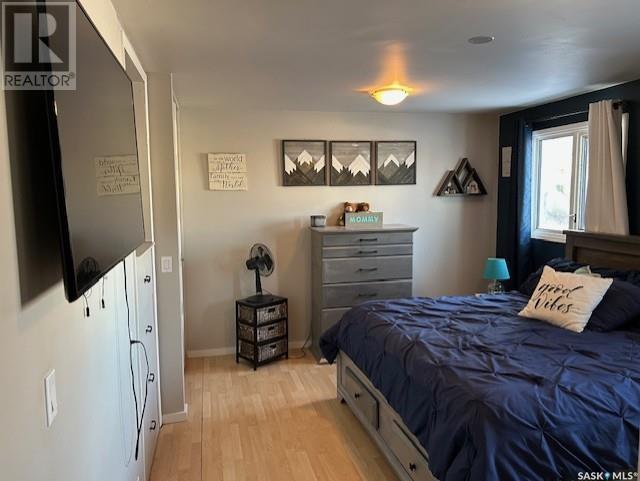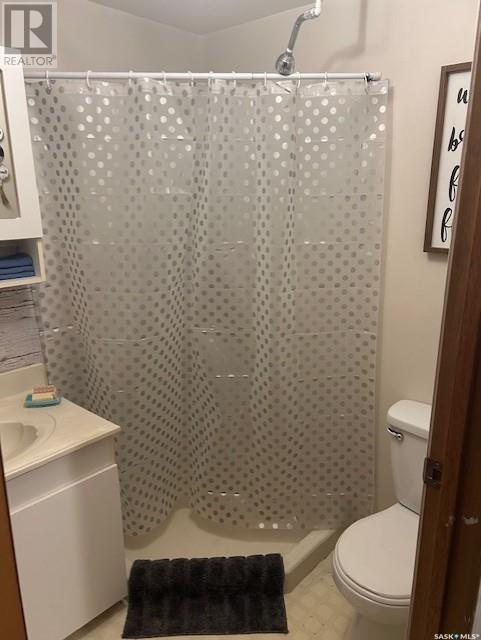3 Bedroom
2 Bathroom
1242 sqft
Bungalow
Central Air Conditioning, Wall Unit
Forced Air
Lawn, Underground Sprinkler
$394,900
Looking for a move in ready, fully finished family home, with all appliances, central air conditioner, underground sprinklers, two sheds, and landscaped mature yard, in a lovely quiet family neighborhood? A mechanics dream heated shop? A garage to store those extra toys or that summer hot rod? Look no further! Close to wonderful schools, parks and all services this beautifully updated home is an absolute gem. With new shingles, freshly added R40 insulation, washer and dryer, ductless heater/air conditioner, and paint, a beautiful yard and amazing entertainers deck, there is nothing left to be done. The four season sunroom on the back adds 378 square feet of living space, making this bonus space a comfortable home office, play room, or even home gym! A uniquely laid out home, with a separate back entrance, there is tons of potential to tweak it and make it your own special place. (id:51699)
Property Details
|
MLS® Number
|
SK992549 |
|
Property Type
|
Single Family |
|
Neigbourhood
|
Confederation Park |
|
Features
|
Treed |
|
Structure
|
Deck, Patio(s) |
Building
|
Bathroom Total
|
2 |
|
Bedrooms Total
|
3 |
|
Appliances
|
Washer, Refrigerator, Dishwasher, Dryer, Microwave, Window Coverings, Garage Door Opener Remote(s), Hood Fan, Storage Shed, Stove |
|
Architectural Style
|
Bungalow |
|
Basement Development
|
Finished |
|
Basement Type
|
Full (finished) |
|
Constructed Date
|
1977 |
|
Cooling Type
|
Central Air Conditioning, Wall Unit |
|
Heating Fuel
|
Natural Gas |
|
Heating Type
|
Forced Air |
|
Stories Total
|
1 |
|
Size Interior
|
1242 Sqft |
|
Type
|
House |
Parking
|
Detached Garage
|
|
|
R V
|
|
|
Heated Garage
|
|
|
Parking Space(s)
|
7 |
Land
|
Acreage
|
No |
|
Fence Type
|
Fence |
|
Landscape Features
|
Lawn, Underground Sprinkler |
|
Size Frontage
|
52 Ft |
|
Size Irregular
|
5977.00 |
|
Size Total
|
5977 Sqft |
|
Size Total Text
|
5977 Sqft |
Rooms
| Level |
Type |
Length |
Width |
Dimensions |
|
Basement |
Family Room |
21 ft ,2 in |
9 ft ,8 in |
21 ft ,2 in x 9 ft ,8 in |
|
Basement |
Bedroom |
10 ft ,8 in |
12 ft ,9 in |
10 ft ,8 in x 12 ft ,9 in |
|
Basement |
Den |
9 ft ,4 in |
12 ft ,3 in |
9 ft ,4 in x 12 ft ,3 in |
|
Basement |
3pc Bathroom |
|
|
x x x |
|
Basement |
Laundry Room |
|
|
Measurements not available |
|
Main Level |
Living Room |
19 ft ,1 in |
11 ft ,7 in |
19 ft ,1 in x 11 ft ,7 in |
|
Main Level |
Kitchen/dining Room |
12 ft ,3 in |
10 ft ,9 in |
12 ft ,3 in x 10 ft ,9 in |
|
Main Level |
Primary Bedroom |
15 ft ,1 in |
11 ft ,7 in |
15 ft ,1 in x 11 ft ,7 in |
|
Main Level |
Bedroom |
13 ft |
8 ft ,11 in |
13 ft x 8 ft ,11 in |
|
Main Level |
4pc Bathroom |
|
|
x x x |
|
Main Level |
Sunroom |
30 ft |
12 ft ,6 in |
30 ft x 12 ft ,6 in |
https://www.realtor.ca/real-estate/27783655/71-mccully-crescent-saskatoon-confederation-park

