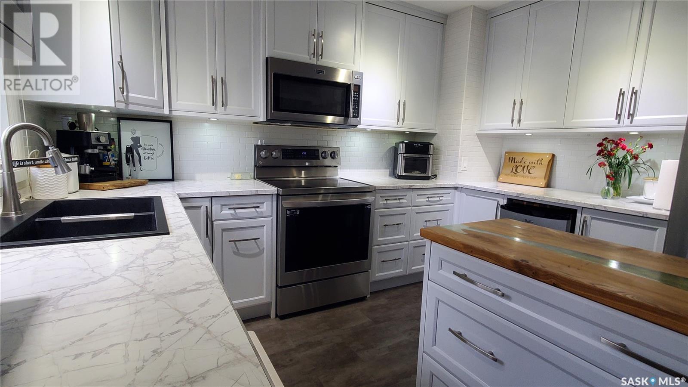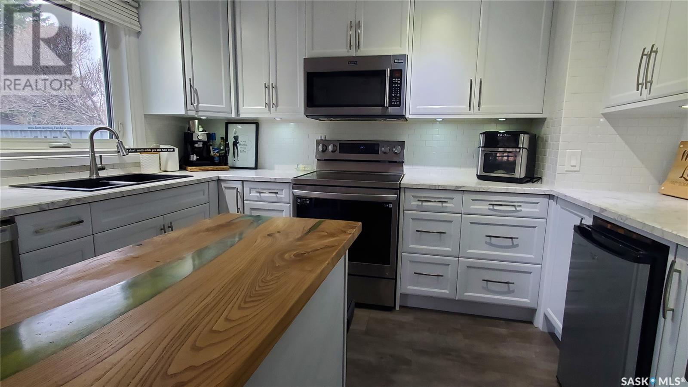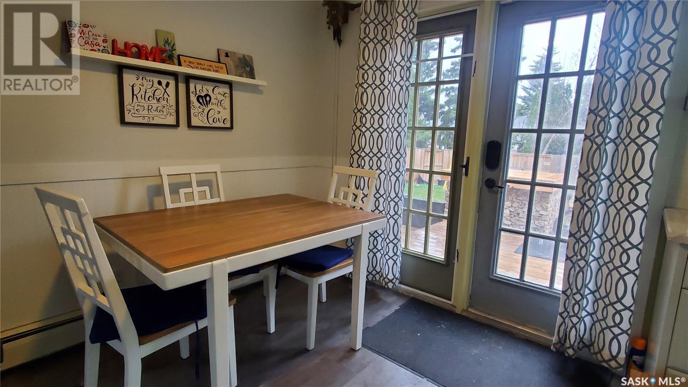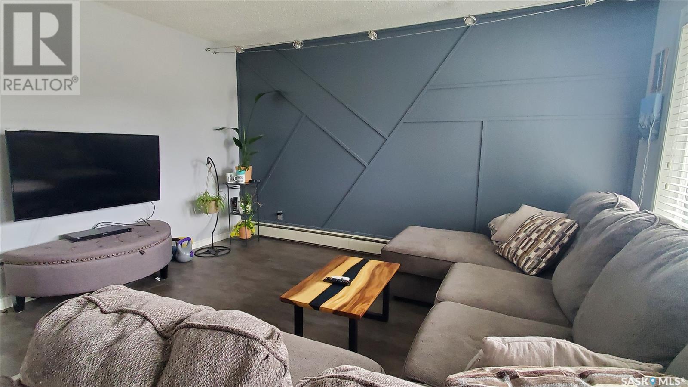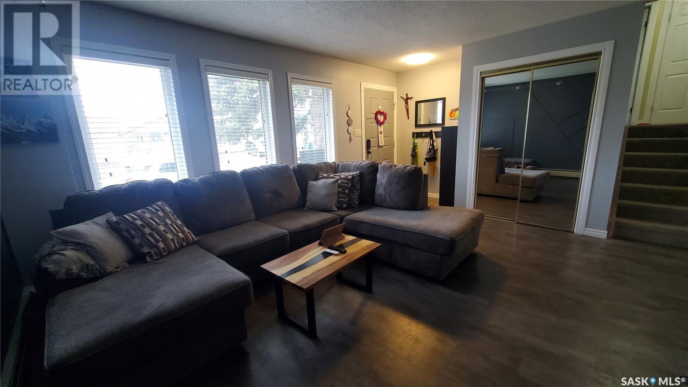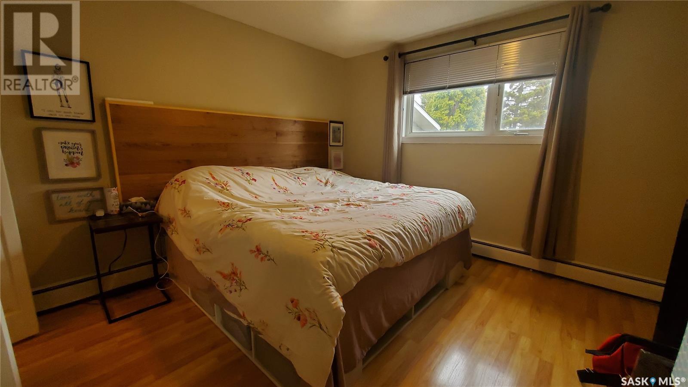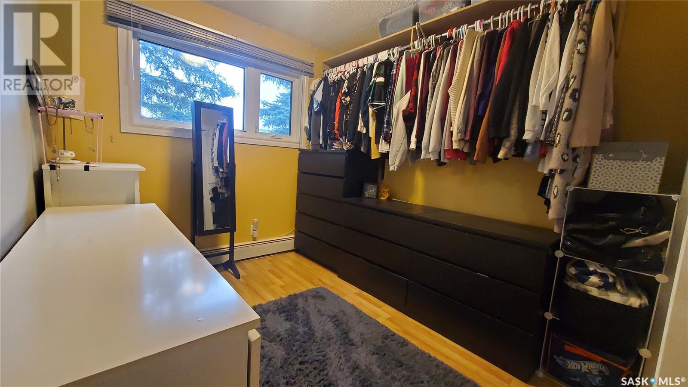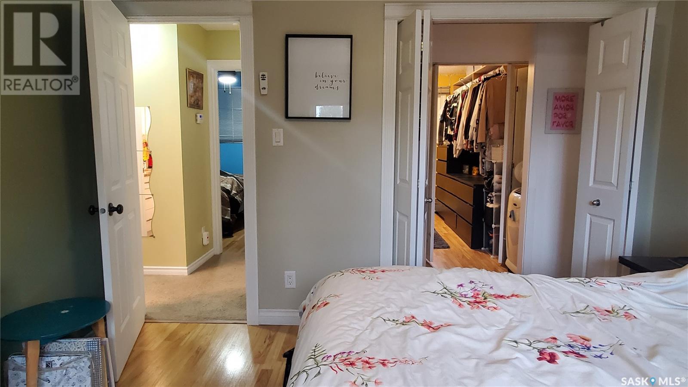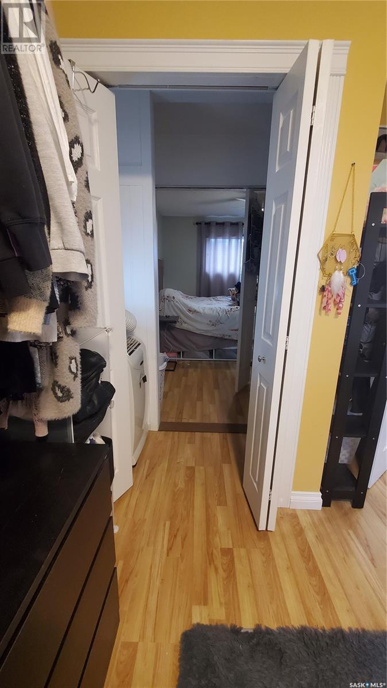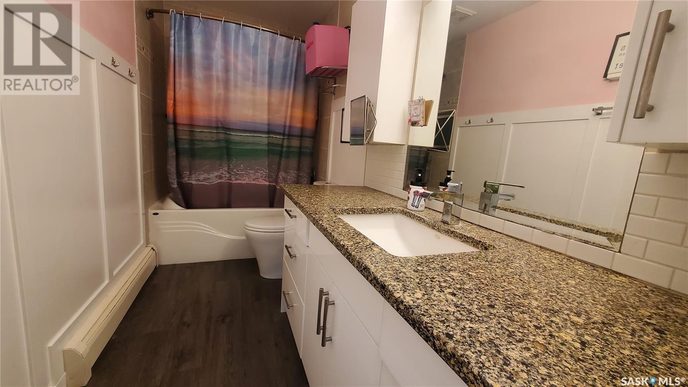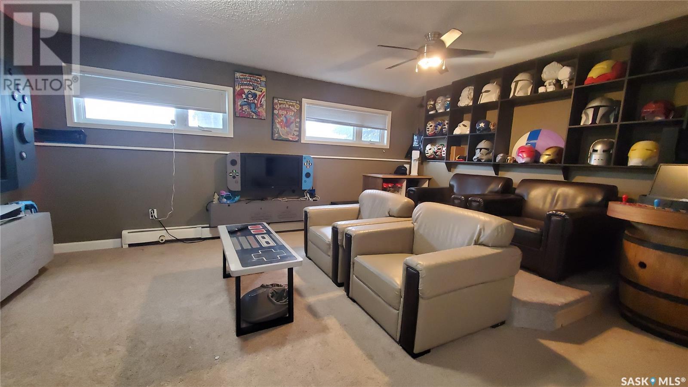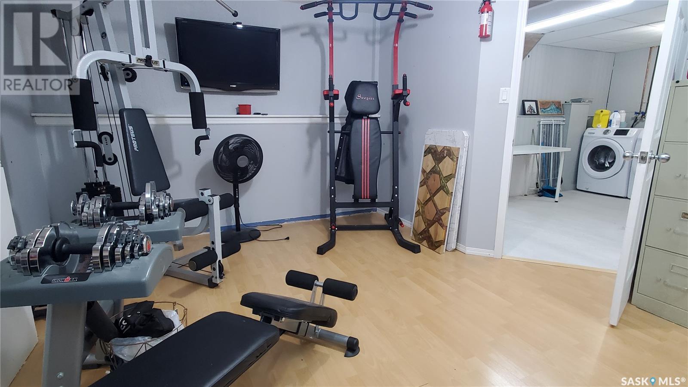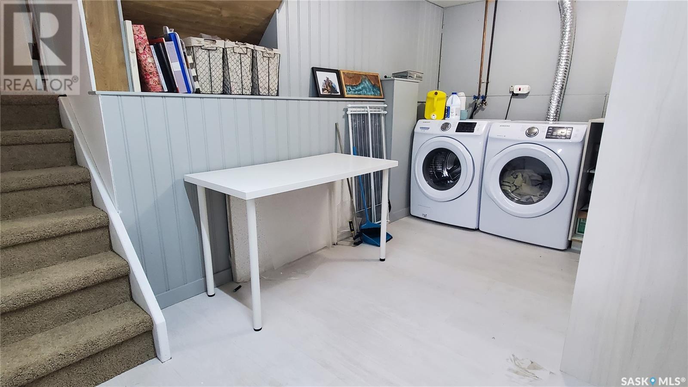4 Bedroom
2 Bathroom
990 sqft
Window Air Conditioner
Baseboard Heaters, Hot Water
Lawn
$400,000
Welcome to 71 Robinson Cres. Almost 2000sqft of living space on all 4 levels. Main floor is bright with lots of natural light and a cozy floor plan with living room, dining room and kitchen. The custom kitchen features beautiful island with wood top/waterfall feature countertop and newer stainless steel appliances. Upstairs you have 3 spacious bedroom and a large full bathroom. Down on the 3rd level is a large family room with large windows, 4th bedroom and the 2nd full bathroom. The 4th level is nice and bright featuring a laundry room and large den/office. The utility room with brand new water heater and boiler completes this basement level. Outside you have a mature yard with lots of perennials. Double deatached heated garage also has access to the backyard. Call today for your private viewing. (id:51699)
Property Details
|
MLS® Number
|
SK967810 |
|
Property Type
|
Single Family |
|
Neigbourhood
|
Dundonald |
|
Features
|
Treed, Rectangular |
|
Structure
|
Deck |
Building
|
Bathroom Total
|
2 |
|
Bedrooms Total
|
4 |
|
Appliances
|
Washer, Refrigerator, Dishwasher, Dryer, Microwave, Window Coverings, Garage Door Opener Remote(s), Stove |
|
Basement Development
|
Finished |
|
Basement Type
|
Full (finished) |
|
Constructed Date
|
1982 |
|
Construction Style Split Level
|
Split Level |
|
Cooling Type
|
Window Air Conditioner |
|
Heating Type
|
Baseboard Heaters, Hot Water |
|
Size Interior
|
990 Sqft |
|
Type
|
House |
Parking
|
Detached Garage
|
|
|
Heated Garage
|
|
|
Parking Space(s)
|
4 |
Land
|
Acreage
|
No |
|
Fence Type
|
Fence |
|
Landscape Features
|
Lawn |
|
Size Frontage
|
49 Ft |
|
Size Irregular
|
49x114 |
|
Size Total Text
|
49x114 |
Rooms
| Level |
Type |
Length |
Width |
Dimensions |
|
Second Level |
4pc Bathroom |
|
|
Measurements not available |
|
Second Level |
Bedroom |
|
|
9’ x 8’5 |
|
Second Level |
Bedroom |
|
|
10’ x 8’2 |
|
Second Level |
Primary Bedroom |
|
|
11’7 x 11’7 |
|
Third Level |
4pc Bathroom |
|
|
Measurements not available |
|
Third Level |
Family Room |
|
|
16’6 x 13’9 |
|
Third Level |
Bedroom |
11 ft |
|
11 ft x Measurements not available |
|
Fourth Level |
Laundry Room |
|
|
8’2 x 14’3 |
|
Fourth Level |
Den |
|
|
16’8 x 13’10 |
|
Fourth Level |
Utility Room |
|
|
Measurements not available |
|
Main Level |
Living Room |
14 ft |
15 ft |
14 ft x 15 ft |
|
Main Level |
Kitchen |
8 ft |
12 ft |
8 ft x 12 ft |
|
Main Level |
Dining Room |
|
|
7’9 x 7’ |
https://www.realtor.ca/real-estate/26833076/71-robinson-crescent-saskatoon-dundonald

