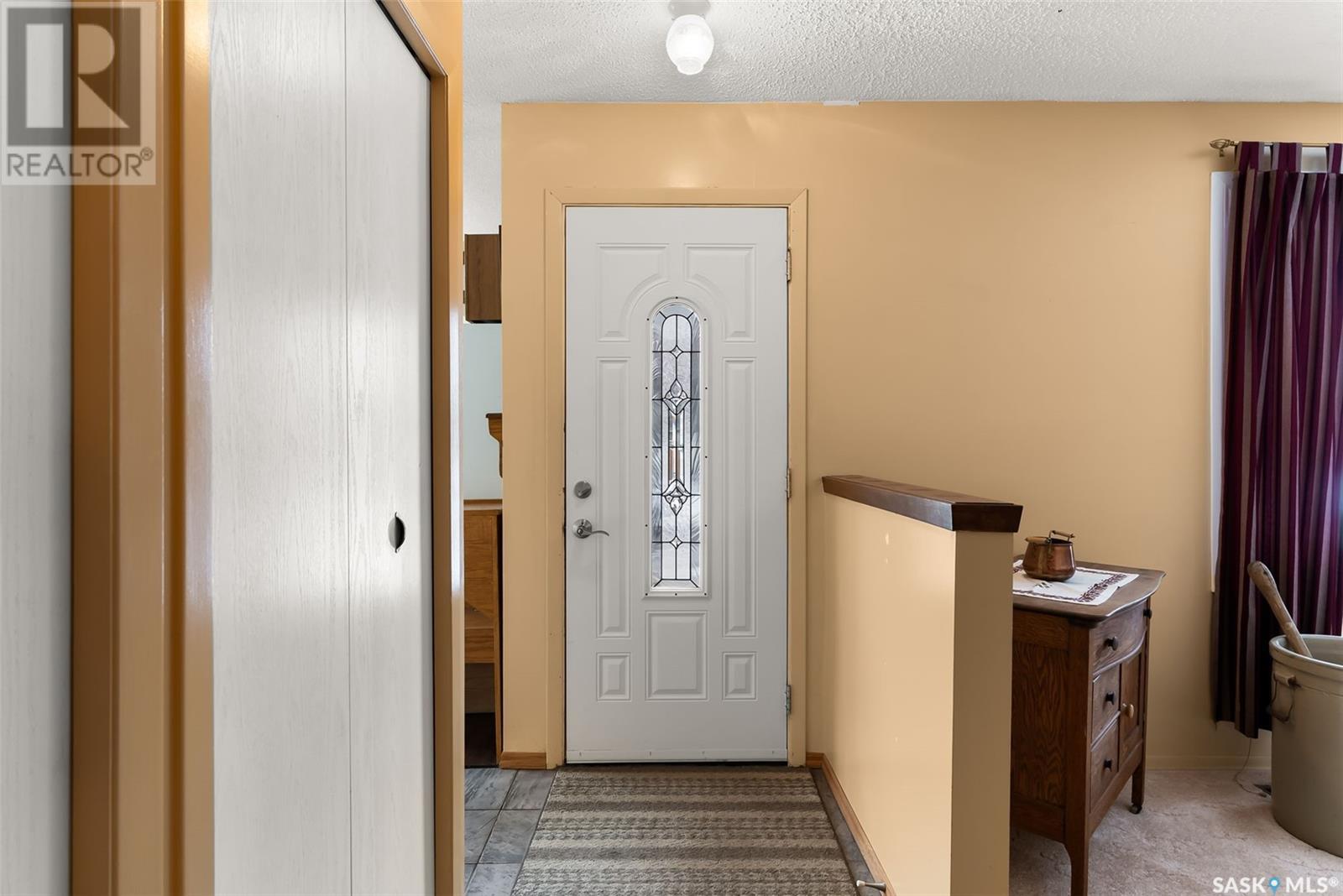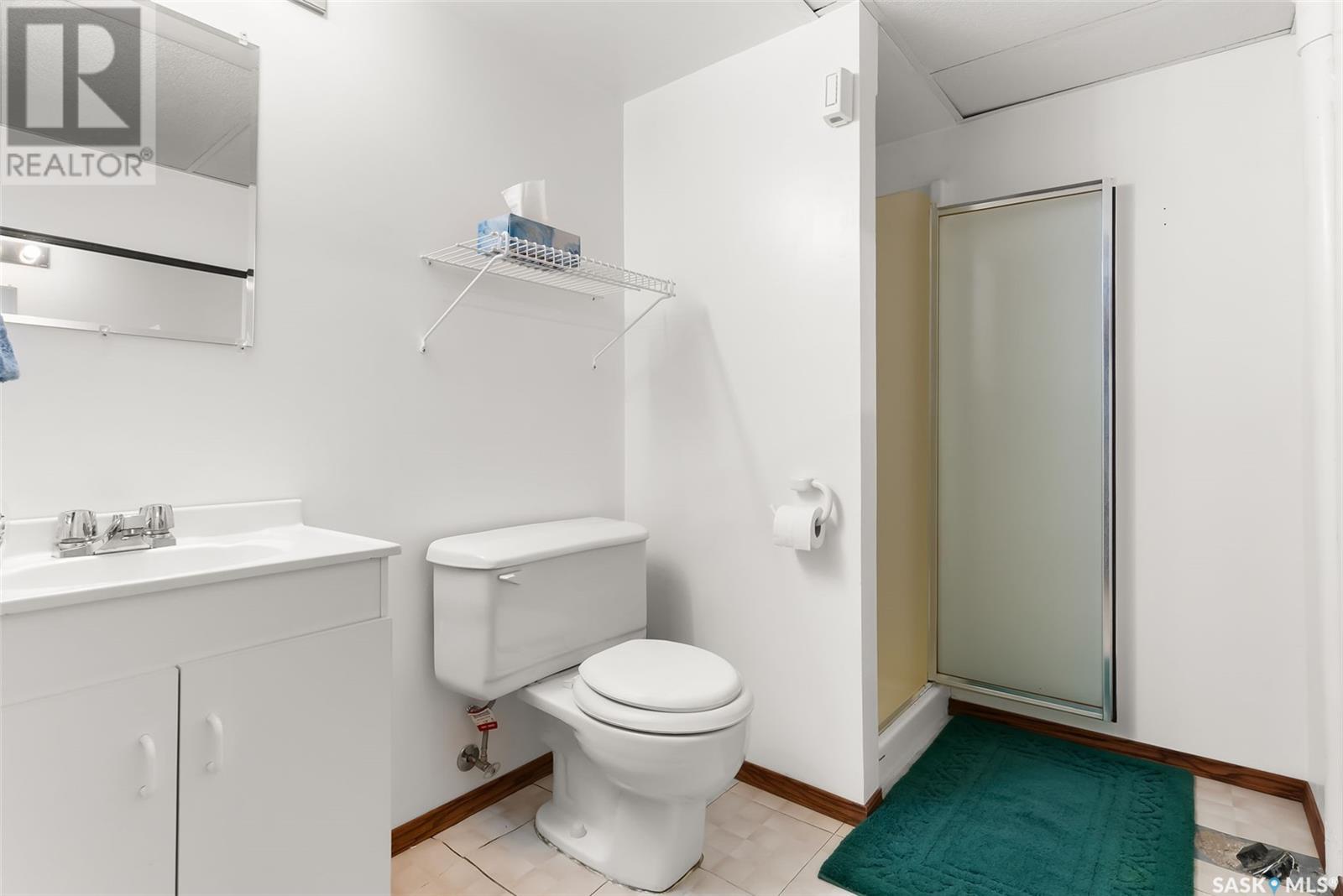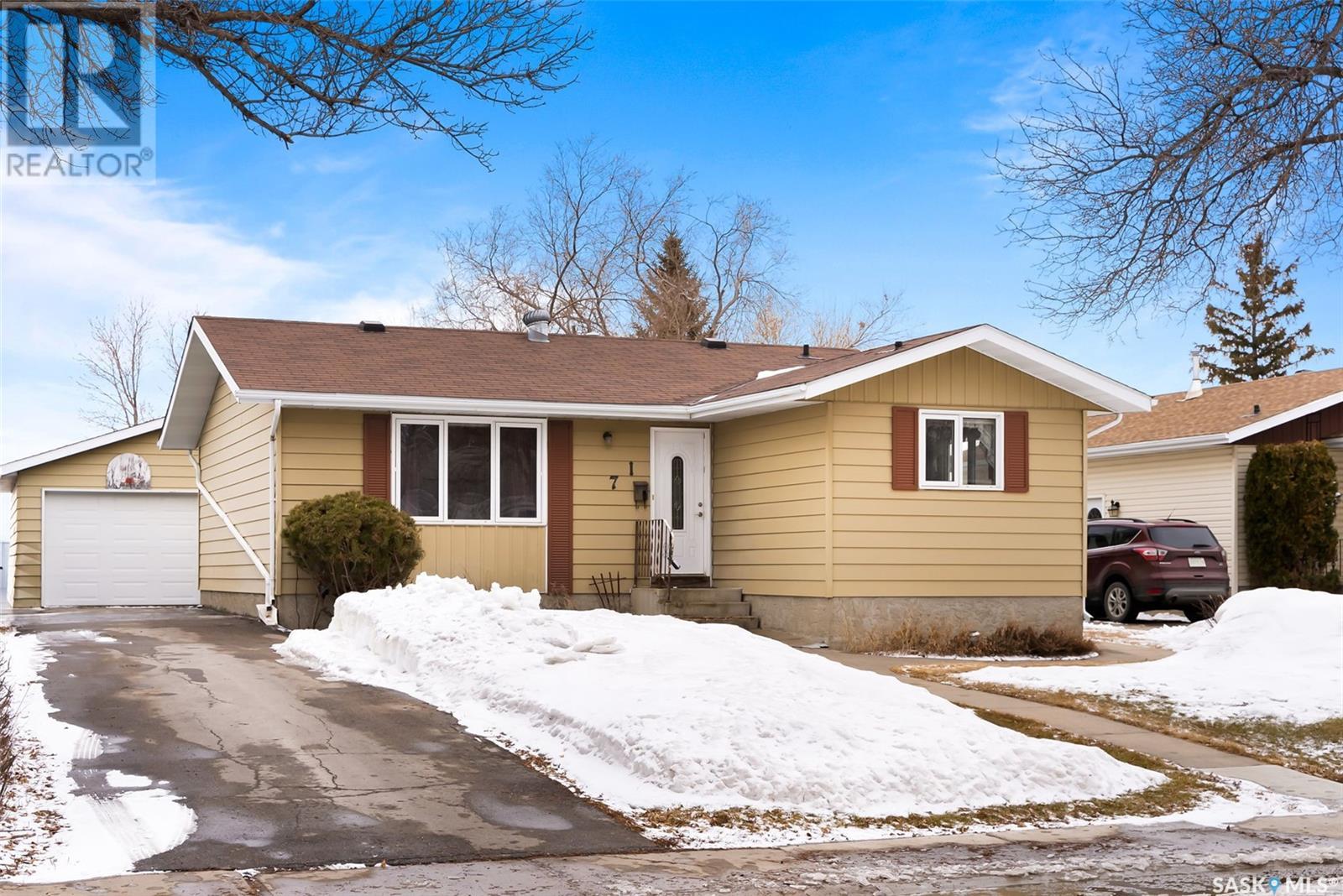3 Bedroom
2 Bathroom
976 sqft
Bungalow
Central Air Conditioning
Forced Air
Lawn
$299,900
Welcome to this unique catalog home in the heart of Argyle Park! This well-maintained property offers no rear neighbours for added privacy and is conveniently located near various amenities. Nearby schools include St. Timothy School (K-8), Dr. L.M. Hanna School (K-8), Elsie Mironuck School (K-8), Thom Collegiate (9-12) and Archbishop M.C. O'Neill (9-12) Inside, you'll find 3 bedrooms upstairs, a full bathroom on the main floor, and the convenience of main floor laundry off the kitchen. The developed basement adds even more living space with a 3-piece bathroom and side entry, offering potential for a suite or extra privacy. The oversized heated single garage (18x24) features a 220 plug, perfect for a workshop or extra storage. Step outside to enjoy summer evenings on the deck with a natural gas BBQ hookup, overlooking your peaceful backyard. This home is full of character, with modern conveniences in a fantastic location, close to all of the new Hawkstone amenities. Book your showing today! (id:51699)
Property Details
|
MLS® Number
|
SK000446 |
|
Property Type
|
Single Family |
|
Neigbourhood
|
Argyle Park |
|
Features
|
Treed |
|
Structure
|
Deck |
Building
|
Bathroom Total
|
2 |
|
Bedrooms Total
|
3 |
|
Appliances
|
Washer, Refrigerator, Dryer, Microwave, Window Coverings, Storage Shed, Stove |
|
Architectural Style
|
Bungalow |
|
Basement Development
|
Finished |
|
Basement Type
|
Full (finished) |
|
Constructed Date
|
1976 |
|
Cooling Type
|
Central Air Conditioning |
|
Heating Fuel
|
Natural Gas |
|
Heating Type
|
Forced Air |
|
Stories Total
|
1 |
|
Size Interior
|
976 Sqft |
|
Type
|
House |
Parking
|
Detached Garage
|
|
|
Heated Garage
|
|
|
Parking Space(s)
|
5 |
Land
|
Acreage
|
No |
|
Fence Type
|
Fence |
|
Landscape Features
|
Lawn |
|
Size Irregular
|
5520.00 |
|
Size Total
|
5520 Sqft |
|
Size Total Text
|
5520 Sqft |
Rooms
| Level |
Type |
Length |
Width |
Dimensions |
|
Basement |
Other |
13 ft |
19 ft |
13 ft x 19 ft |
|
Basement |
Games Room |
14 ft ,11 in |
11 ft |
14 ft ,11 in x 11 ft |
|
Basement |
3pc Bathroom |
|
|
Measurements not available |
|
Basement |
Storage |
9 ft ,10 in |
5 ft ,3 in |
9 ft ,10 in x 5 ft ,3 in |
|
Basement |
Den |
11 ft ,7 in |
10 ft ,3 in |
11 ft ,7 in x 10 ft ,3 in |
|
Basement |
Other |
|
|
Measurements not available |
|
Main Level |
Foyer |
|
|
Measurements not available |
|
Main Level |
Living Room |
15 ft ,9 in |
11 ft ,11 in |
15 ft ,9 in x 11 ft ,11 in |
|
Main Level |
Bedroom |
12 ft ,11 in |
9 ft |
12 ft ,11 in x 9 ft |
|
Main Level |
Bedroom |
7 ft ,11 in |
9 ft ,7 in |
7 ft ,11 in x 9 ft ,7 in |
|
Main Level |
Bedroom |
9 ft ,6 in |
8 ft ,11 in |
9 ft ,6 in x 8 ft ,11 in |
|
Main Level |
4pc Bathroom |
|
|
Measurements not available |
|
Main Level |
Kitchen |
|
|
Measurements not available |
|
Main Level |
Laundry Room |
|
|
Measurements not available |
https://www.realtor.ca/real-estate/28114970/71-trifunov-crescent-regina-argyle-park


































