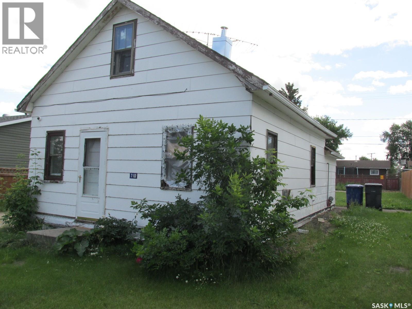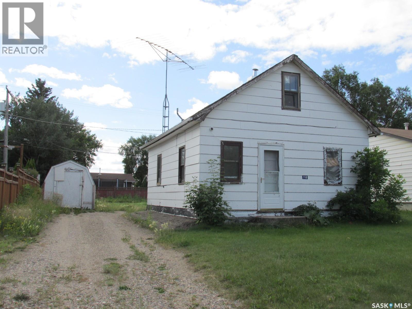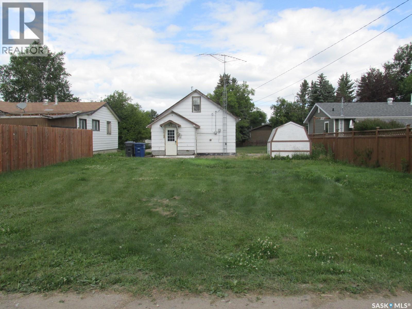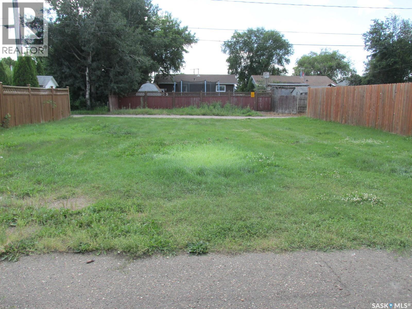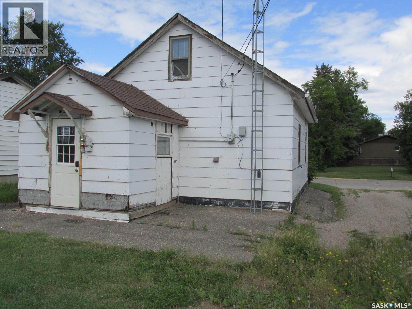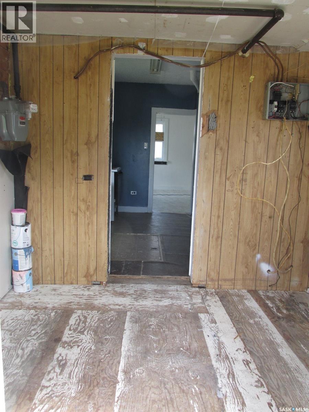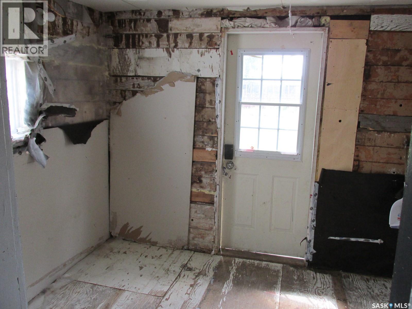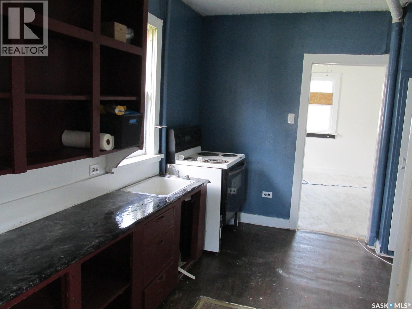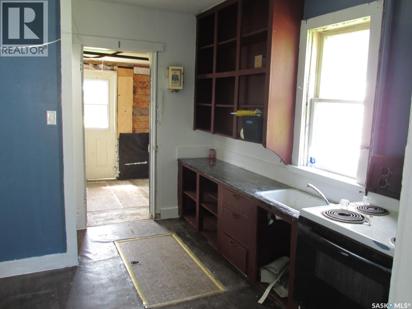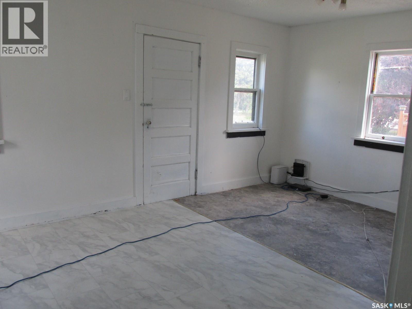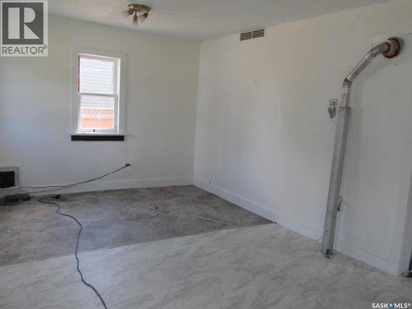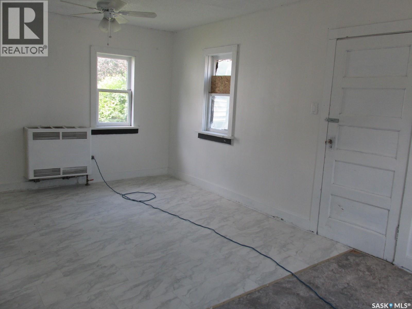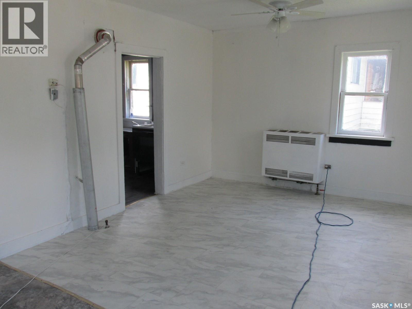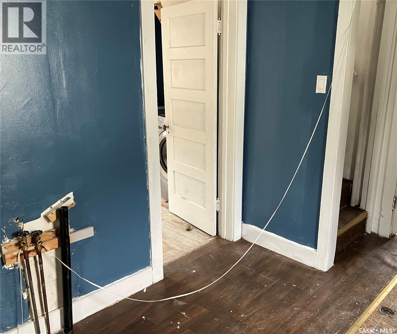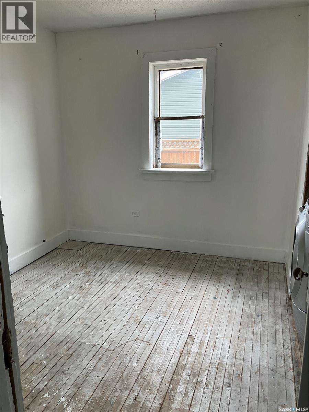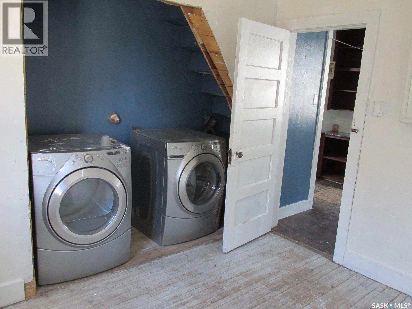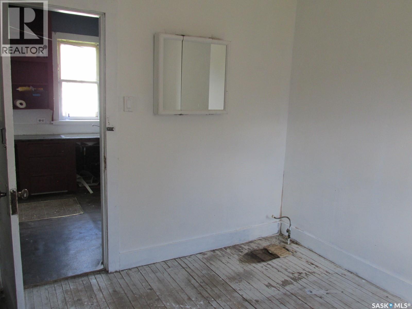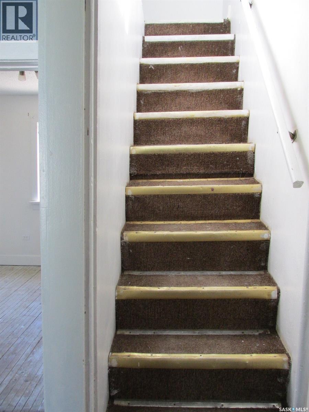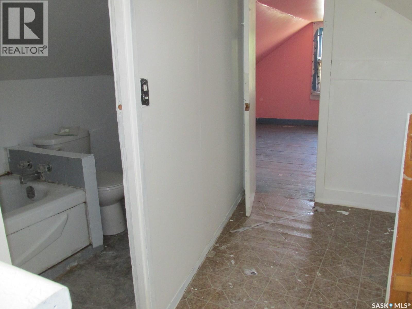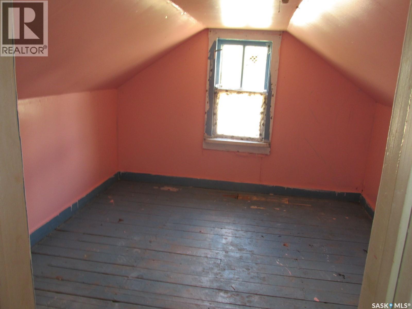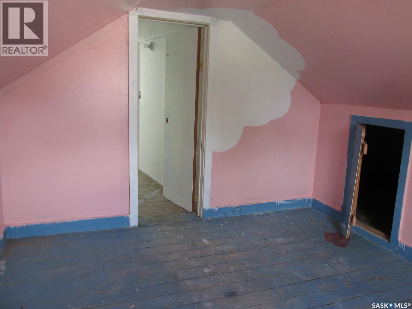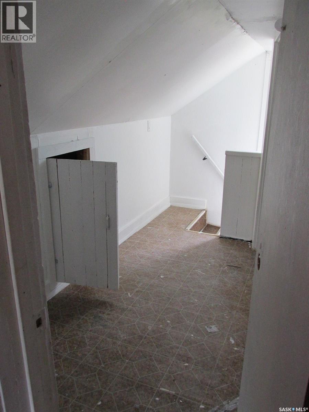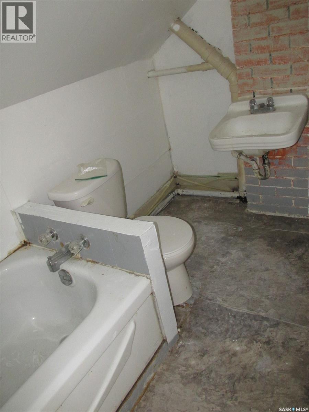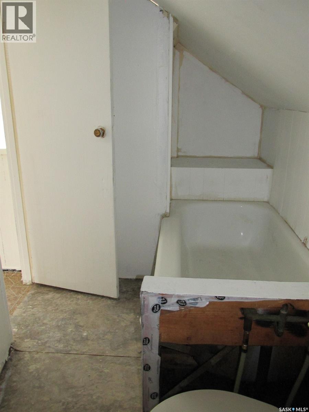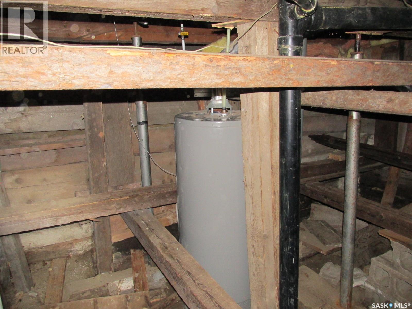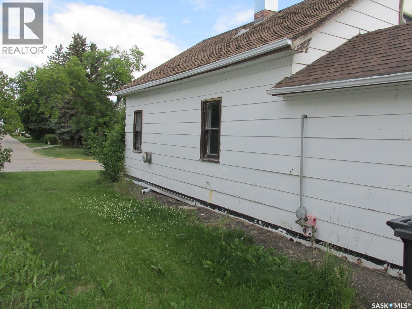710 9th Avenue W Nipawin, Saskatchewan S0E 1E0
2 Bedroom
1 Bathroom
480 sqft
Lawn
$50,000
Welcome to 710 9th Ave W, Nipawin! If you are looking for an investment property, this might be an opportunity for you! This home features 480 sq ft on the main floor (excluding the unheated porch), plus the bonus space upstairs! Cameras are included in the sale. Some painting and some flooring has been updated. Call to view. (id:51699)
Property Details
| MLS® Number | SK012905 |
| Property Type | Single Family |
| Features | Rectangular |
Building
| Bathroom Total | 1 |
| Bedrooms Total | 2 |
| Appliances | Storage Shed |
| Basement Development | Unfinished |
| Basement Type | Partial, Cellar (unfinished) |
| Constructed Date | 1935 |
| Heating Fuel | Natural Gas |
| Stories Total | 2 |
| Size Interior | 480 Sqft |
| Type | House |
Parking
| None | |
| Gravel | |
| Parking Space(s) | 1 |
Land
| Acreage | No |
| Fence Type | Partially Fenced |
| Landscape Features | Lawn |
| Size Frontage | 48 Ft |
| Size Irregular | 0.13 |
| Size Total | 0.13 Ac |
| Size Total Text | 0.13 Ac |
Rooms
| Level | Type | Length | Width | Dimensions |
|---|---|---|---|---|
| Second Level | Bedroom | 11 ft ,3 in | 6 ft ,8 in | 11 ft ,3 in x 6 ft ,8 in |
| Second Level | 3pc Bathroom | x x x | ||
| Main Level | Enclosed Porch | 9 ft ,4 in | 7 ft ,7 in | 9 ft ,4 in x 7 ft ,7 in |
| Main Level | Kitchen | 11 ft ,8 in | 8 ft ,6 in | 11 ft ,8 in x 8 ft ,6 in |
| Main Level | Living Room | 11 ft ,3 in | 19 ft ,3 in | 11 ft ,3 in x 19 ft ,3 in |
| Main Level | Bedroom | 10 ft ,1 in | 8 ft ,10 in | 10 ft ,1 in x 8 ft ,10 in |
https://www.realtor.ca/real-estate/28619798/710-9th-avenue-w-nipawin
Interested?
Contact us for more information

