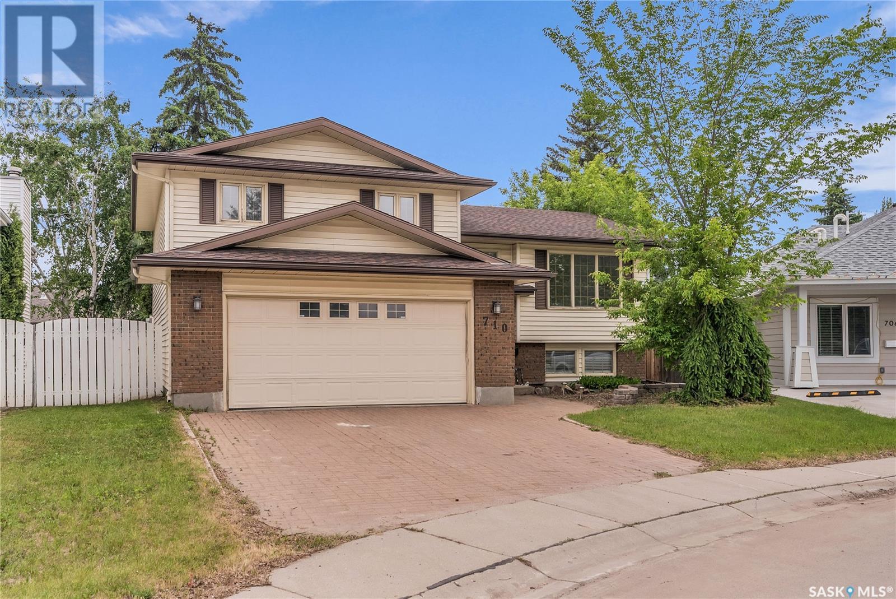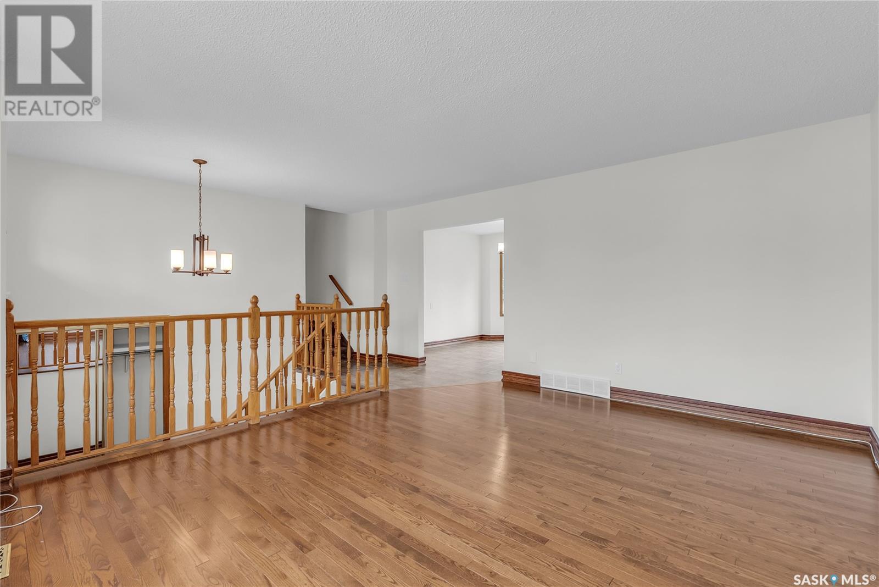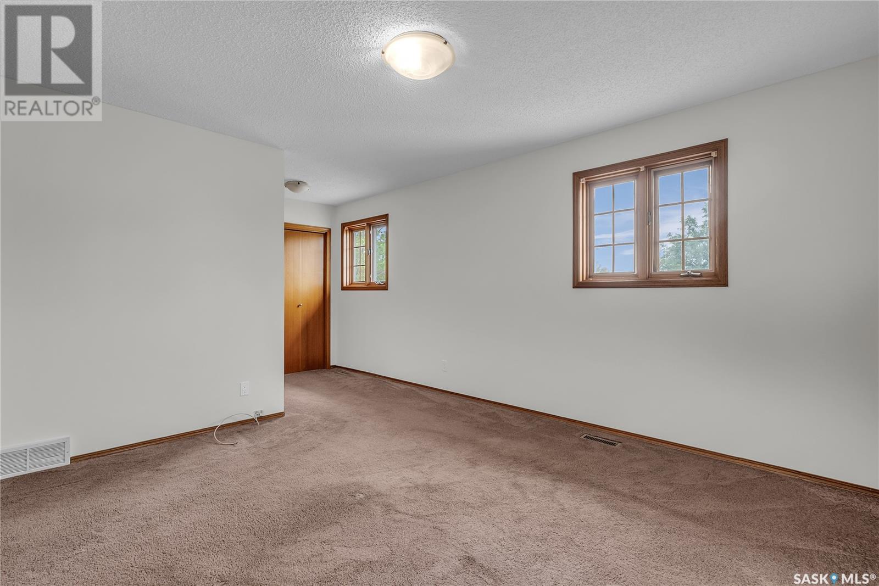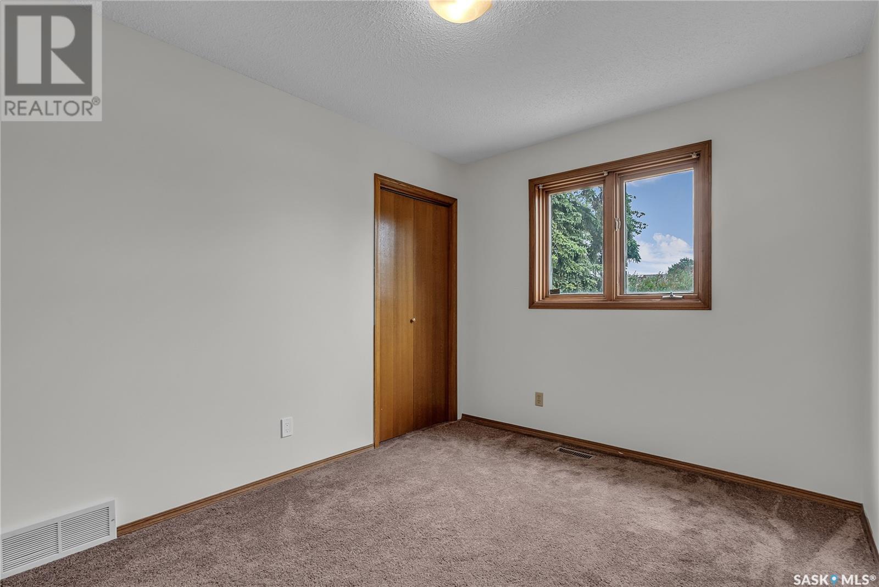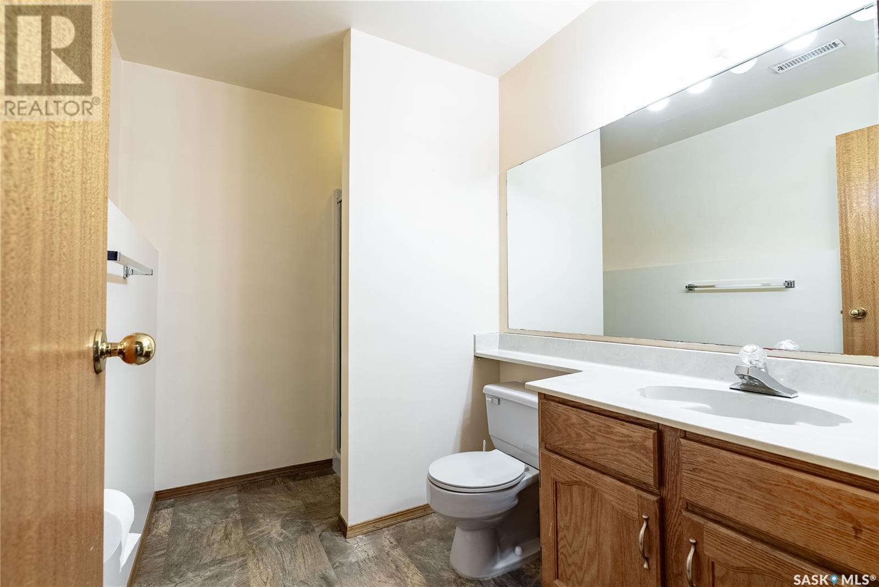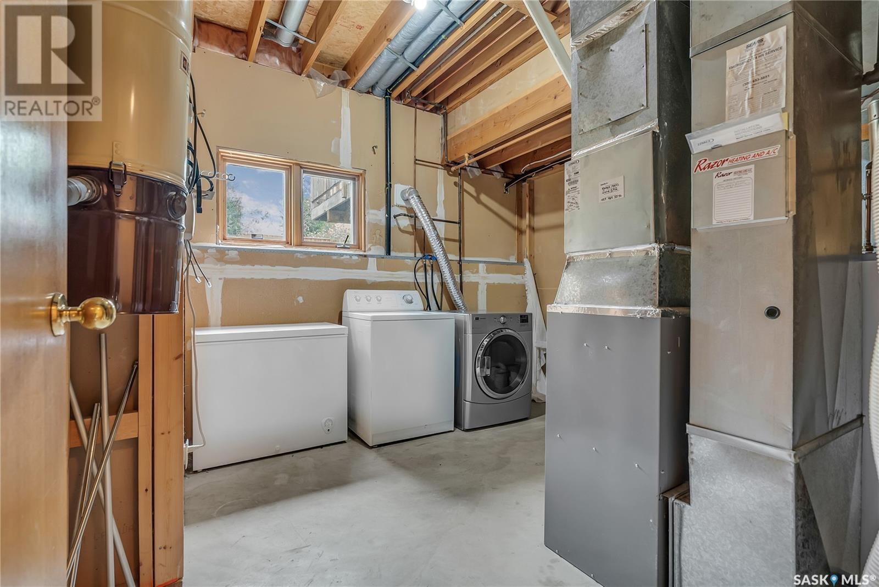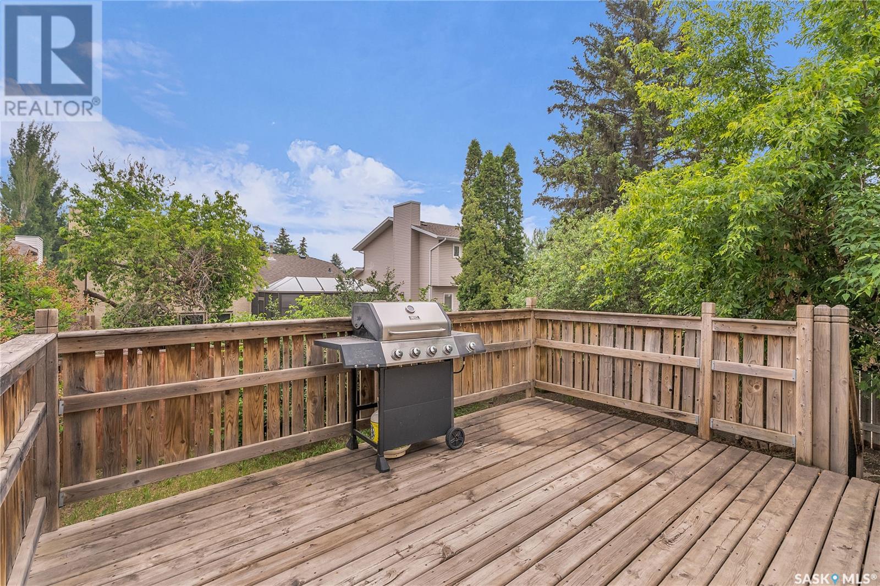710 Brightsand Crescent Saskatoon, Saskatchewan S7J 4X7
$499,900
Welcome to 710 Brightsand Crescent, located in the desirable Lakeridge neighborhood of Saskatoon. This spacious home offers a great layout with 4 bedrooms and 3 bathrooms, making it an ideal fit for families of all sizes. The main floor features a bright living space, a dedicated dining area, and a functional kitchen with plenty of potential for updates. While some finishes are a bit dated, the home provides an excellent opportunity for customization and added value. The fully developed basement includes additional living space perfect for a rec room, home office, or play area. Outside, the mature yard offers privacy and space to enjoy, while the double attached garage adds everyday convenience. Located on a quiet crescent close to schools, parks, and all amenities, this property combines comfort, location, and opportunity. Presentation of offers is set for Tuesday, June 17th at 1:00 PM—don’t miss your chance to make this Lakeridge home your own!... As per the Seller’s direction, all offers will be presented on 2025-06-17 at 12:01 AM (id:51699)
Open House
This property has open houses!
1:00 pm
Ends at:2:30 pm
Property Details
| MLS® Number | SK009434 |
| Property Type | Single Family |
| Neigbourhood | Lakeridge SA |
| Features | Treed |
| Structure | Deck |
Building
| Bathroom Total | 3 |
| Bedrooms Total | 4 |
| Appliances | Washer, Refrigerator, Dishwasher, Dryer, Microwave, Alarm System, Window Coverings, Garage Door Opener Remote(s), Hood Fan, Central Vacuum - Roughed In, Stove |
| Architectural Style | Bi-level |
| Basement Development | Finished |
| Basement Type | Full (finished) |
| Constructed Date | 1987 |
| Cooling Type | Central Air Conditioning |
| Fire Protection | Alarm System |
| Heating Fuel | Natural Gas |
| Heating Type | Forced Air |
| Size Interior | 1210 Sqft |
| Type | House |
Parking
| Attached Garage | |
| Interlocked | |
| Parking Space(s) | 4 |
Land
| Acreage | No |
| Fence Type | Fence |
| Landscape Features | Lawn |
| Size Irregular | 5067.00 |
| Size Total | 5067 Sqft |
| Size Total Text | 5067 Sqft |
Rooms
| Level | Type | Length | Width | Dimensions |
|---|---|---|---|---|
| Basement | Family Room | 15'3 x 23'8 | ||
| Basement | Laundry Room | 10'9 x 11'9 | ||
| Basement | 3pc Bathroom | 5'7 x 8'6 | ||
| Basement | Bedroom | 9'3 x 12'1 | ||
| Main Level | Kitchen | 8'8 x 10'7 | ||
| Main Level | Dining Room | 10'11 x 12'5 | ||
| Main Level | Living Room | 12'7 x 15'1 | ||
| Main Level | 4pc Bathroom | 4'10 x 8'3 | ||
| Main Level | Bedroom | 8'9 x 11'6 | ||
| Main Level | Bedroom | 9'7 x 11'6 | ||
| Main Level | Primary Bedroom | 11'8 x 13'0 | ||
| Main Level | 3pc Ensuite Bath | 4'9 x 6'9 |
https://www.realtor.ca/real-estate/28466043/710-brightsand-crescent-saskatoon-lakeridge-sa
Interested?
Contact us for more information

