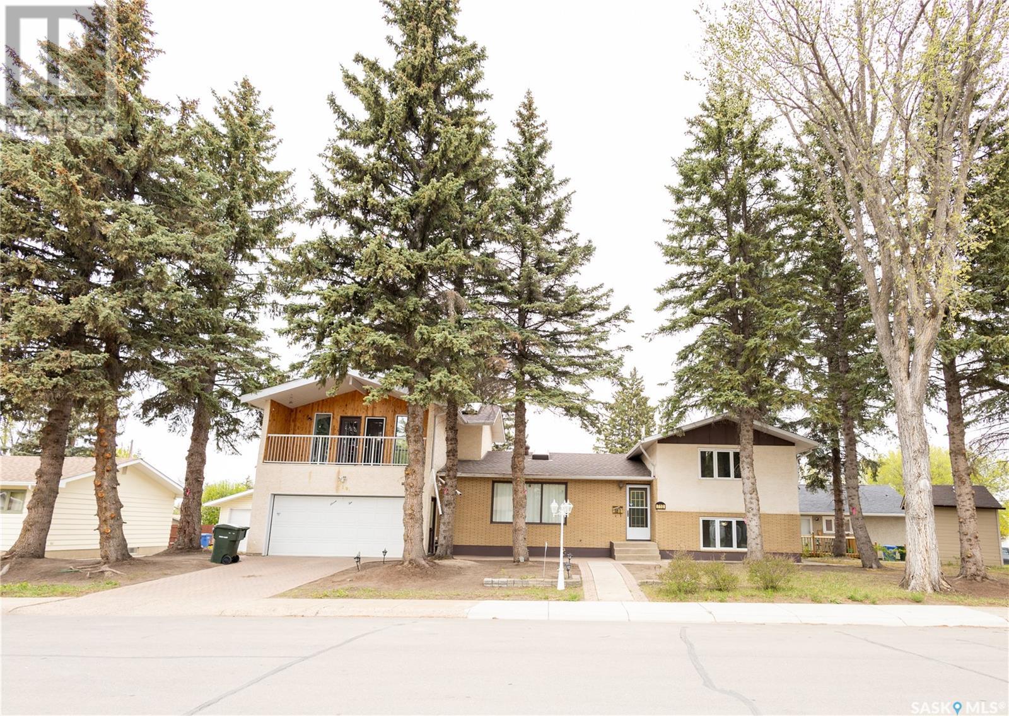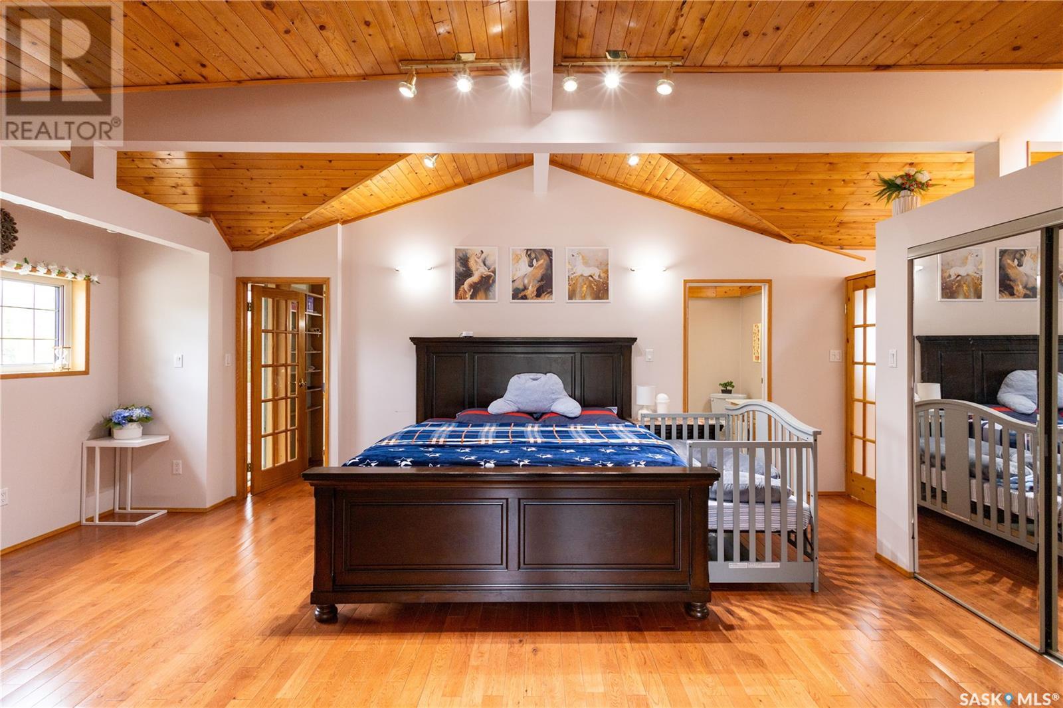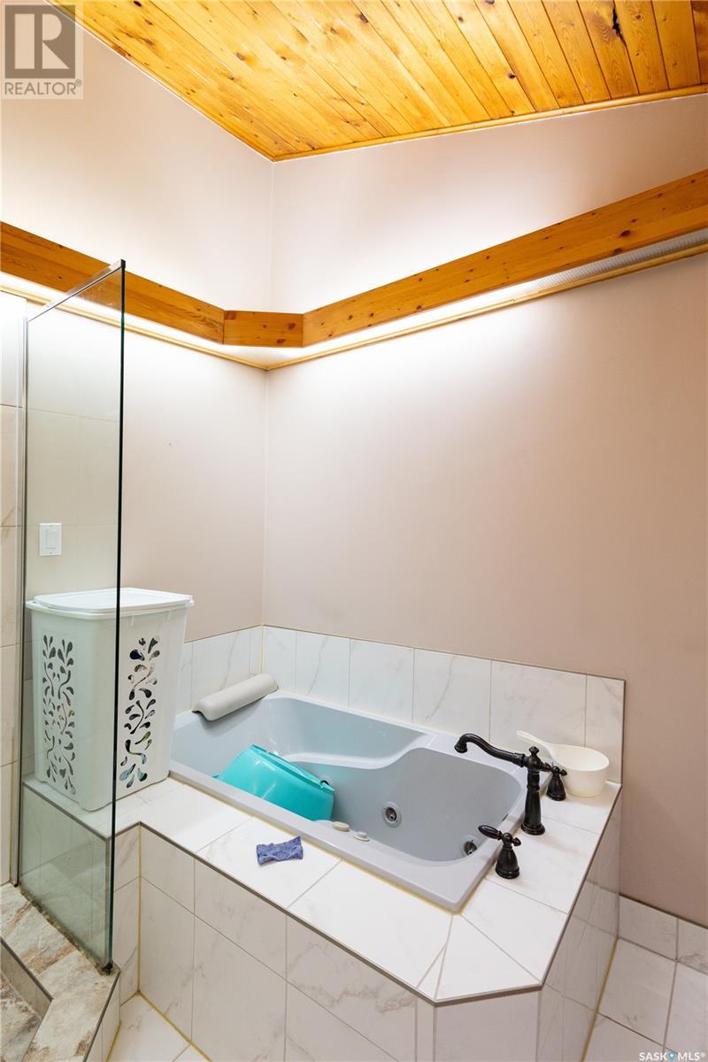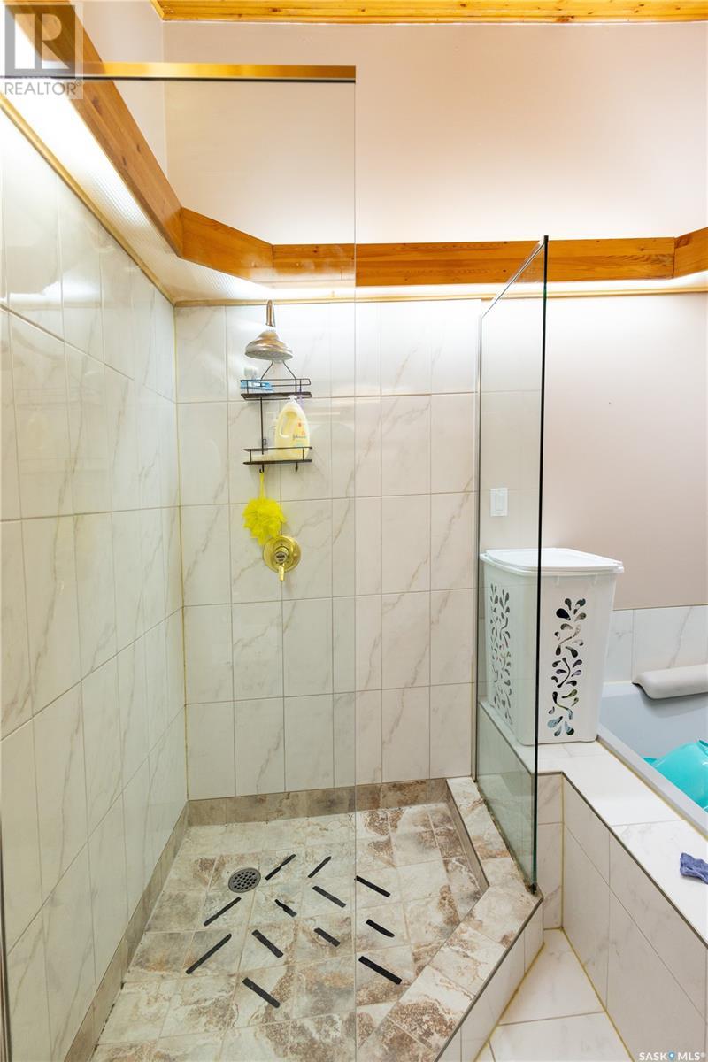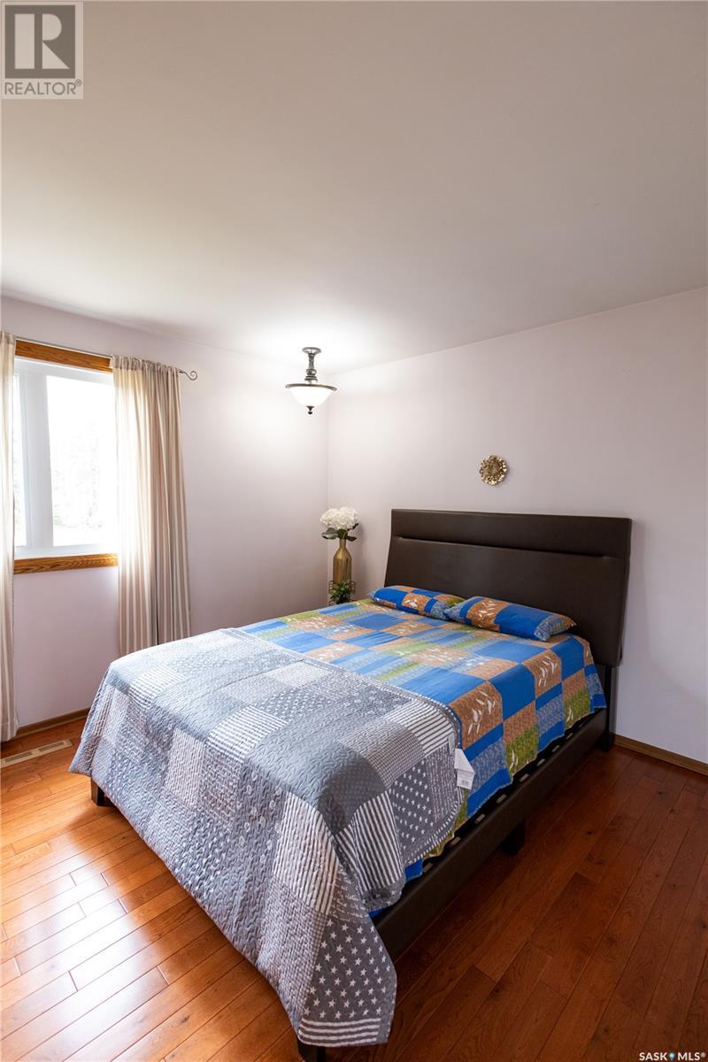5 Bedroom
4 Bathroom
1775 sqft
Fireplace
Forced Air, In Floor Heating
Lawn
$410,000
This beautiful designed split - level home offers 5 generous bedroom and 4 bathroom, ideal for families or those seeking extra space. The main bedroom include private en-suit bathroom and dedicated office space perfect for remote work or a quiet retreat. The remaining 4 bedrooms are split evenly between the east side of the second floor and the finished basement, with separate bathroom on each floor, providing privacy and flexibility for guest or family members. Enjoy peaceful outdoor living on the beautiful deck, perfect for relaxing or entertaining. Nestled in a quiet and desirable neighborhood, this home combines comfort, convenience and charm. Close to all the enmities. A must see!!!!!! (id:51699)
Property Details
|
MLS® Number
|
SK006391 |
|
Property Type
|
Single Family |
|
Neigbourhood
|
Crescent Heights |
|
Features
|
Treed, Balcony |
|
Structure
|
Deck |
Building
|
Bathroom Total
|
4 |
|
Bedrooms Total
|
5 |
|
Appliances
|
Washer, Refrigerator, Dishwasher, Dryer, Garage Door Opener Remote(s), Hood Fan, Storage Shed, Stove |
|
Basement Development
|
Finished |
|
Basement Type
|
Partial (finished) |
|
Constructed Date
|
1962 |
|
Construction Style Split Level
|
Split Level |
|
Fireplace Fuel
|
Electric |
|
Fireplace Present
|
Yes |
|
Fireplace Type
|
Conventional |
|
Heating Fuel
|
Natural Gas |
|
Heating Type
|
Forced Air, In Floor Heating |
|
Size Interior
|
1775 Sqft |
|
Type
|
House |
Parking
|
Attached Garage
|
|
|
Interlocked
|
|
|
Parking Space(s)
|
3 |
Land
|
Acreage
|
No |
|
Landscape Features
|
Lawn |
|
Size Frontage
|
57 Ft |
|
Size Irregular
|
6967.00 |
|
Size Total
|
6967 Sqft |
|
Size Total Text
|
6967 Sqft |
Rooms
| Level |
Type |
Length |
Width |
Dimensions |
|
Second Level |
Office |
7 ft |
9 ft |
7 ft x 9 ft |
|
Second Level |
Primary Bedroom |
11 ft ,3 in |
17 ft ,3 in |
11 ft ,3 in x 17 ft ,3 in |
|
Second Level |
4pc Bathroom |
7 ft ,8 in |
9 ft ,3 in |
7 ft ,8 in x 9 ft ,3 in |
|
Second Level |
Bedroom |
10 ft ,6 in |
13 ft ,7 in |
10 ft ,6 in x 13 ft ,7 in |
|
Second Level |
Bedroom |
10 ft ,5 in |
13 ft ,8 in |
10 ft ,5 in x 13 ft ,8 in |
|
Second Level |
4pc Ensuite Bath |
6 ft ,10 in |
7 ft ,10 in |
6 ft ,10 in x 7 ft ,10 in |
|
Third Level |
Bedroom |
10 ft ,5 in |
13 ft ,8 in |
10 ft ,5 in x 13 ft ,8 in |
|
Third Level |
Bedroom |
10 ft ,5 in |
13 ft ,8 in |
10 ft ,5 in x 13 ft ,8 in |
|
Third Level |
4pc Bathroom |
6 ft ,8 in |
8 ft ,9 in |
6 ft ,8 in x 8 ft ,9 in |
|
Basement |
Family Room |
12 ft ,10 in |
21 ft ,7 in |
12 ft ,10 in x 21 ft ,7 in |
|
Basement |
Storage |
10 ft ,7 in |
10 ft ,11 in |
10 ft ,7 in x 10 ft ,11 in |
|
Basement |
Laundry Room |
8 ft ,10 in |
11 ft ,3 in |
8 ft ,10 in x 11 ft ,3 in |
|
Basement |
3pc Bathroom |
5 ft ,8 in |
6 ft ,3 in |
5 ft ,8 in x 6 ft ,3 in |
|
Main Level |
Living Room |
13 ft ,6 in |
22 ft ,3 in |
13 ft ,6 in x 22 ft ,3 in |
|
Main Level |
Kitchen |
10 ft ,2 in |
22 ft ,3 in |
10 ft ,2 in x 22 ft ,3 in |
https://www.realtor.ca/real-estate/28341403/710-cuelenaere-street-prince-albert-crescent-heights

