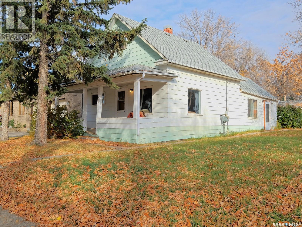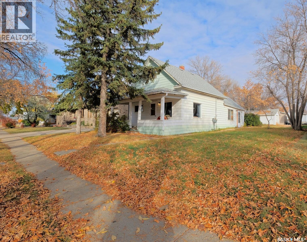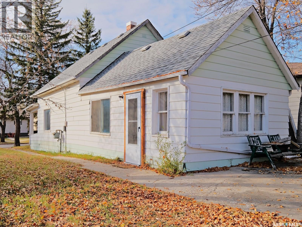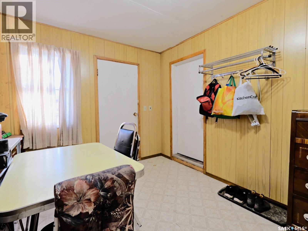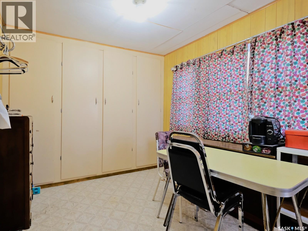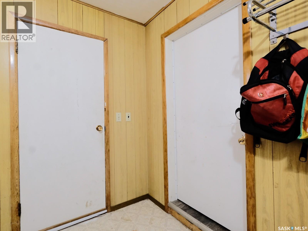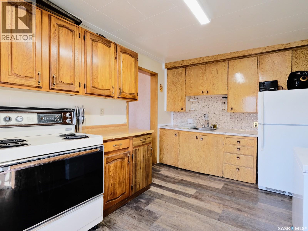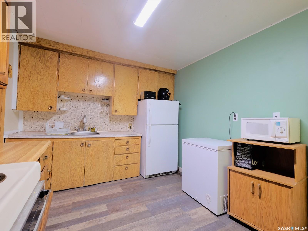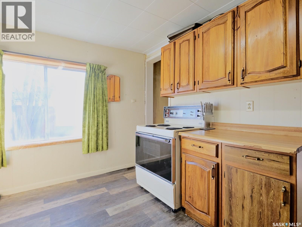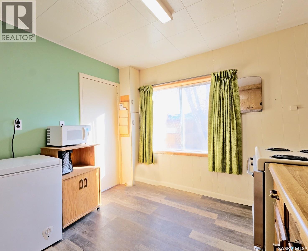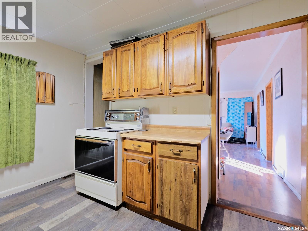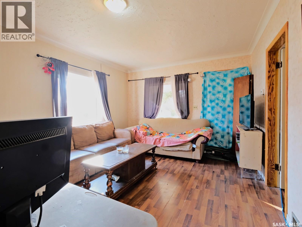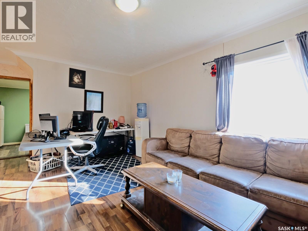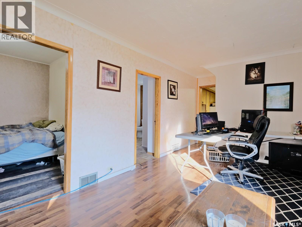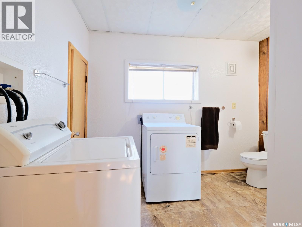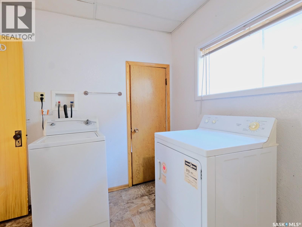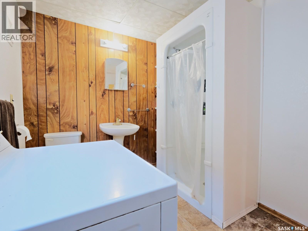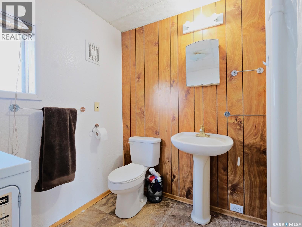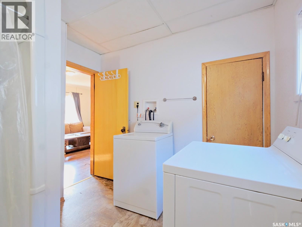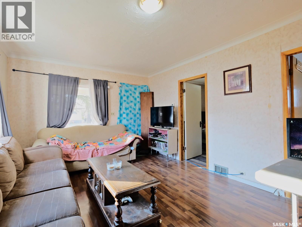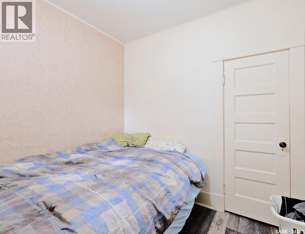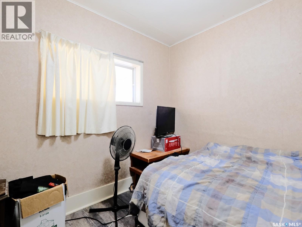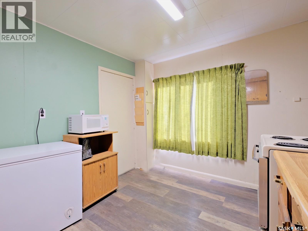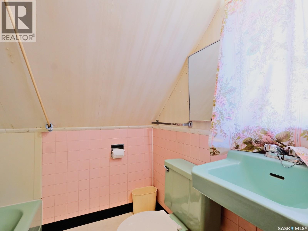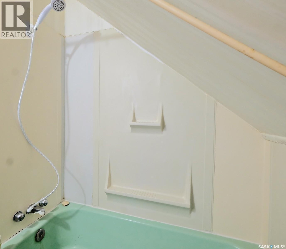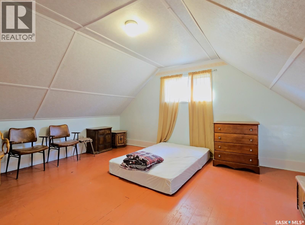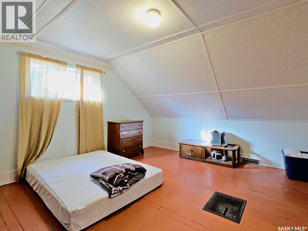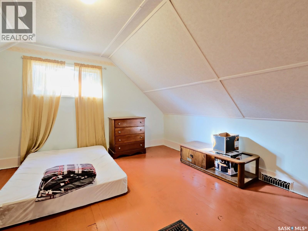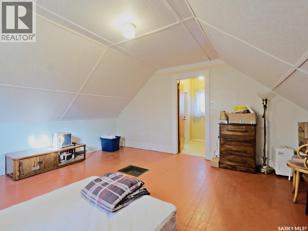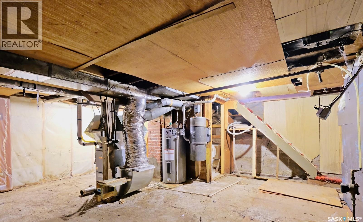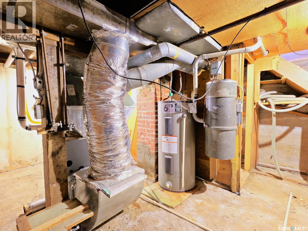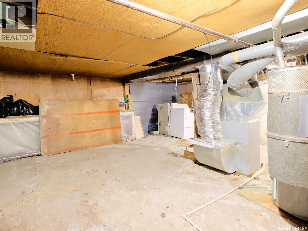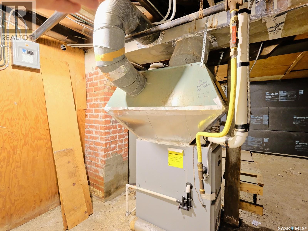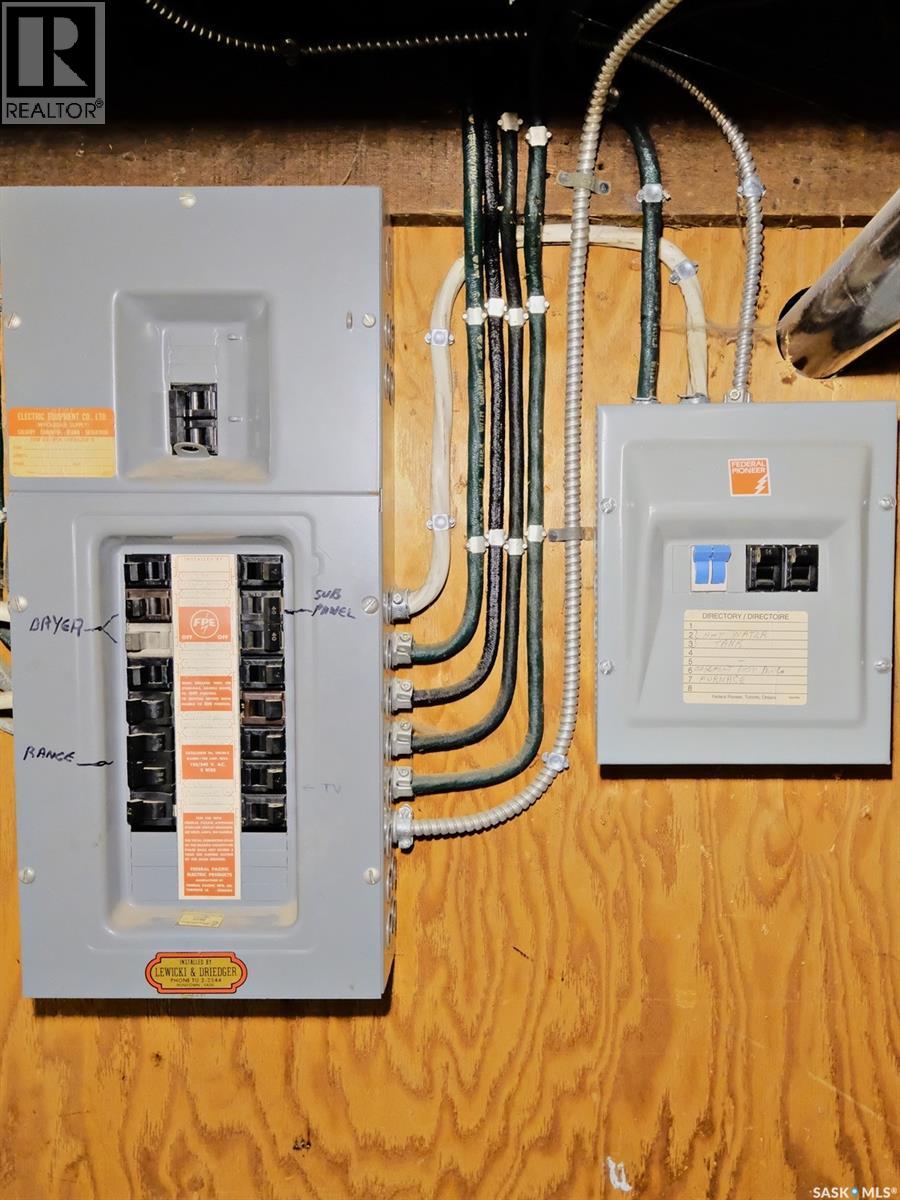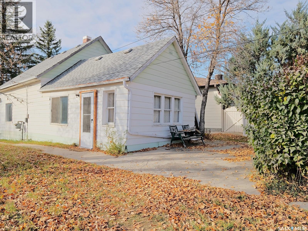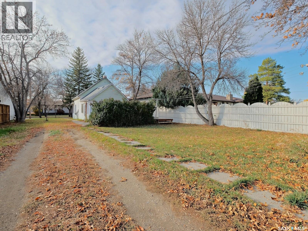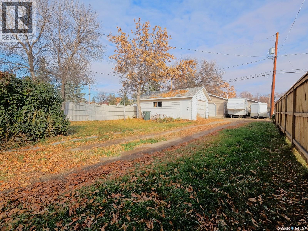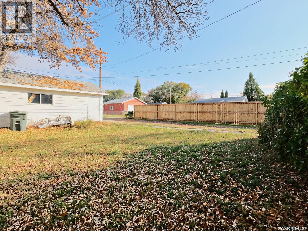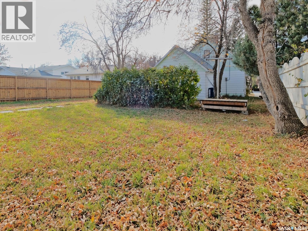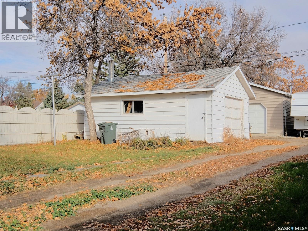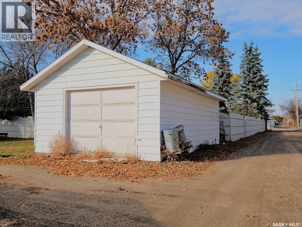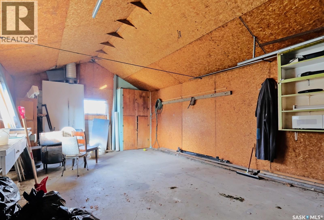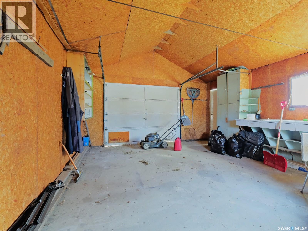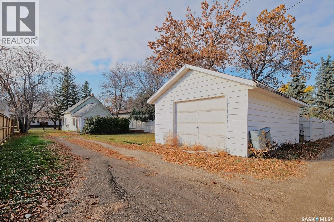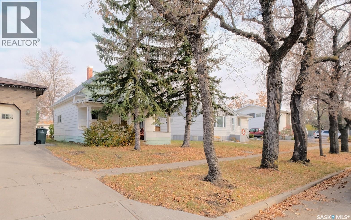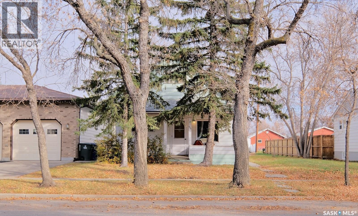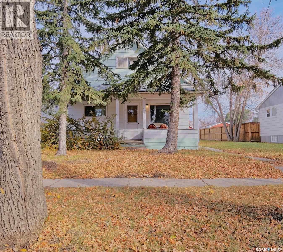2 Bedroom
2 Bathroom
883 sqft
Forced Air
Lawn
$49,900
REDUCED BY $10,000!! AN AFFORDABLE HOME WITH A SOUGHT-AFTER LOCATION AND SINGLE DETACHED GARAGE!! Nestled along a desirable, family-friendly street where kids can safely walk to visit friends - this home is situated JUST blocks from the elementary school, expansive park space, baseball diamonds and the local swimming pool! Whether you're a first-time buyer or investor seeking an additional property for your portfolio - the home's unbeatable location offers endless possibilities and potential! With picturesque mature trees that shade and shelter the home, a front veranda provides a touch of southern charm! Follow the pathway along the side of the home, entering through the back porch - where a handy mudroom provides space to slip off jackets with the changing of seasons. A wall of closets add valuable storage before stepping into the sunlit kitchen - perfect for preparing family favourites like homemade soup on a crisp autumn day. Let the home gently guide you into the living room to snuggle up and unwind, wrapped in the warmth of the room’s sunshine. Situated for comfort and convenience is a three-piece bathroom cleverly combined with laundry. Coupled with an adjacent bedroom on this level to serve as a versatile main floor master, spare bedroom for company or home based office. Ascend up the stairs to the second storey - to find a whimsical four-piece bathroom and spacious loft! Ideal for an oversized primary bedroom, playroom, or creative retreat - it comes complete with elegant angles that create instant interest! Downstairs is unfinished with ample space for even more storage then head outside to your patio to relax on warm summer nights. Hedges beautifully buffer this section of the yard with greenspace around the corner and your single detached garage that adds practicality and protection from the elements! With the perfect location and price - come for a showing and stay for a lifetime! (id:51699)
Property Details
|
MLS® Number
|
SK020951 |
|
Property Type
|
Single Family |
|
Features
|
Treed, Rectangular |
|
Structure
|
Patio(s) |
Building
|
Bathroom Total
|
2 |
|
Bedrooms Total
|
2 |
|
Appliances
|
Washer, Refrigerator, Dryer, Window Coverings, Stove |
|
Basement Development
|
Unfinished |
|
Basement Type
|
Partial (unfinished) |
|
Constructed Date
|
1938 |
|
Heating Fuel
|
Natural Gas |
|
Heating Type
|
Forced Air |
|
Stories Total
|
2 |
|
Size Interior
|
883 Sqft |
|
Type
|
House |
Parking
|
Detached Garage
|
|
|
Gravel
|
|
|
Parking Space(s)
|
3 |
Land
|
Acreage
|
No |
|
Fence Type
|
Partially Fenced |
|
Landscape Features
|
Lawn |
Rooms
| Level |
Type |
Length |
Width |
Dimensions |
|
Second Level |
4pc Bathroom |
|
|
Measurements not available |
|
Second Level |
Bedroom |
|
|
12'3 x 14'3 |
|
Basement |
Other |
|
19 ft |
Measurements not available x 19 ft |
|
Main Level |
Enclosed Porch |
|
|
11'5 x 9'9 |
|
Main Level |
Kitchen |
13 ft |
|
13 ft x Measurements not available |
|
Main Level |
Living Room |
|
|
18'2 x 11'7 |
|
Main Level |
Primary Bedroom |
|
|
8'11 x 9'5 |
|
Main Level |
Laundry Room |
|
|
10'1 x 8'1 |
https://www.realtor.ca/real-estate/28996596/710-george-street-rosetown

