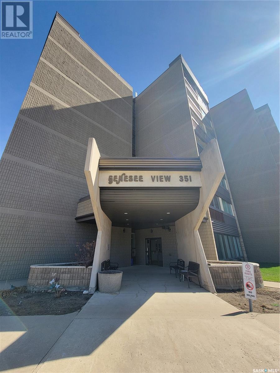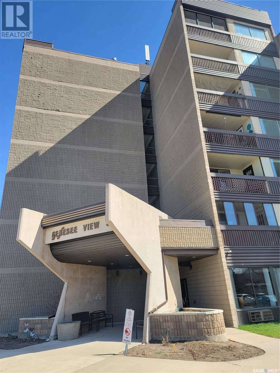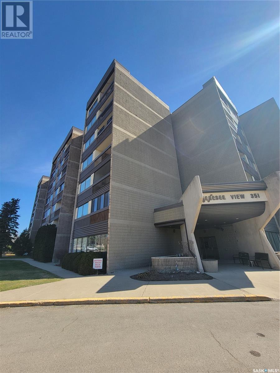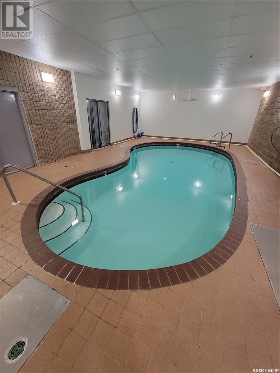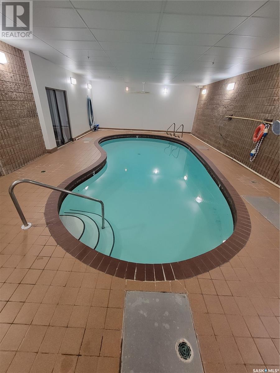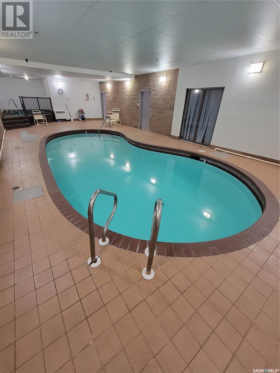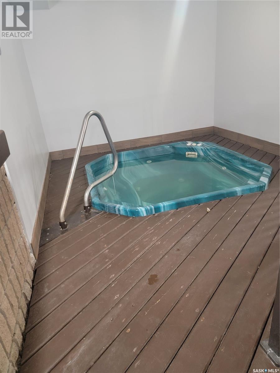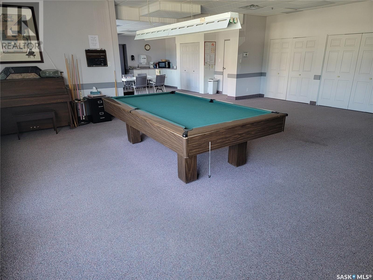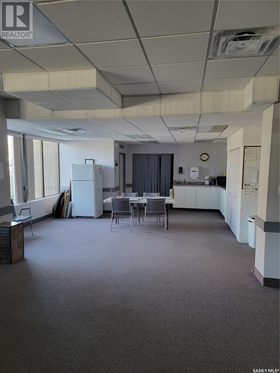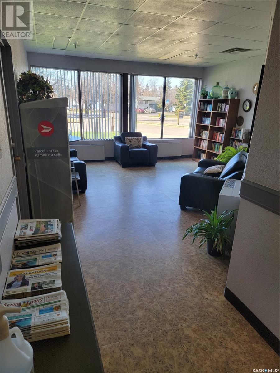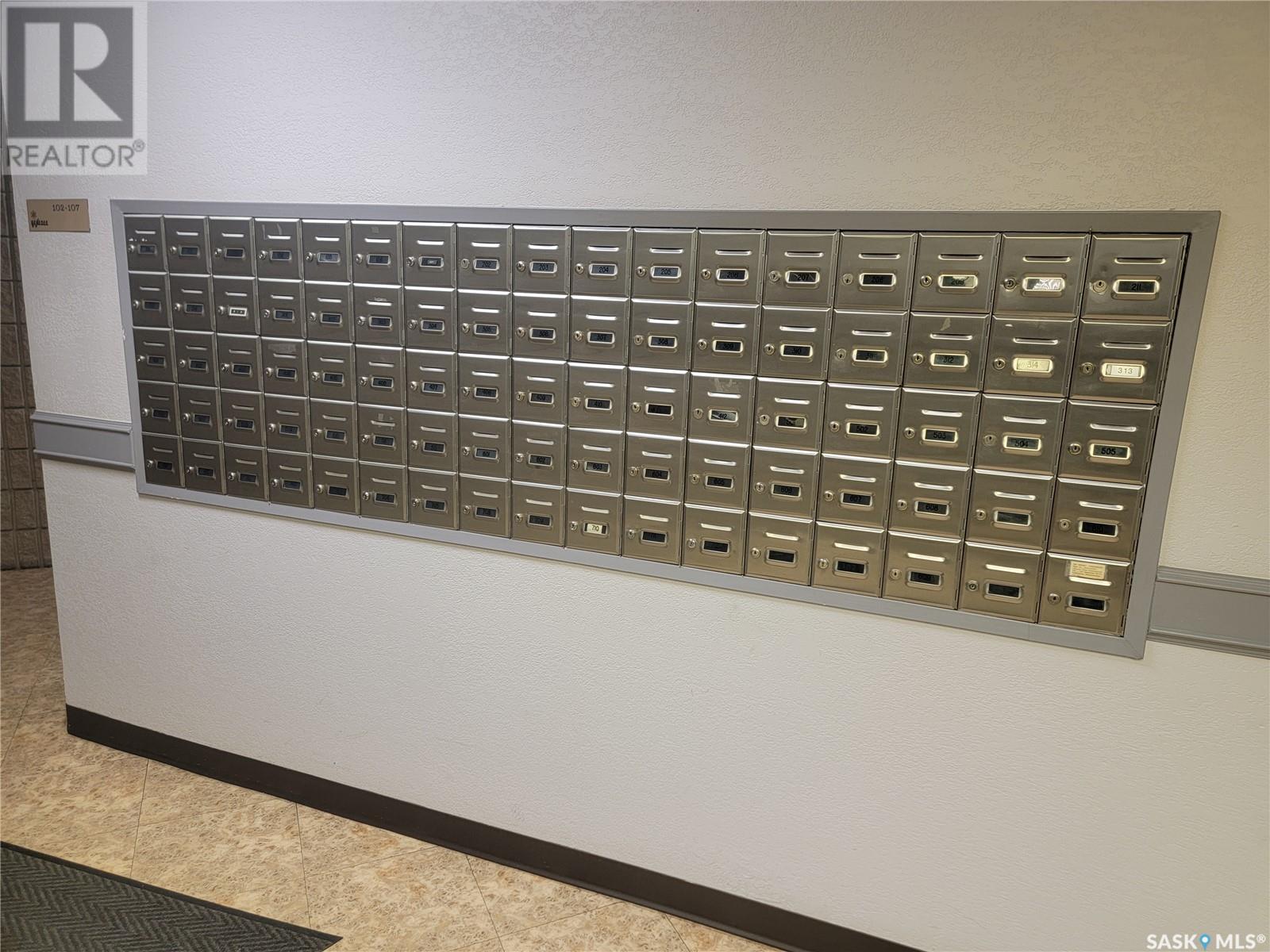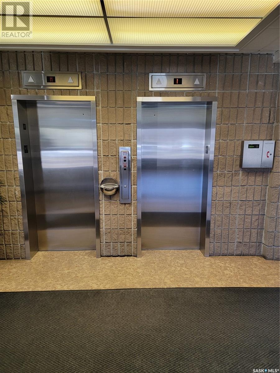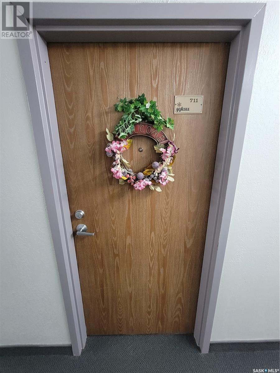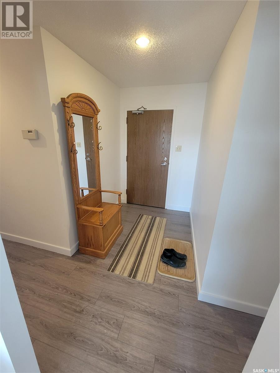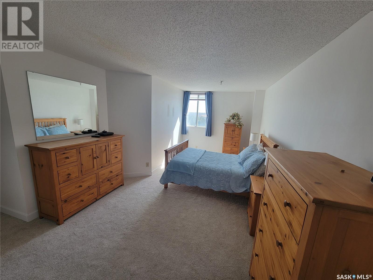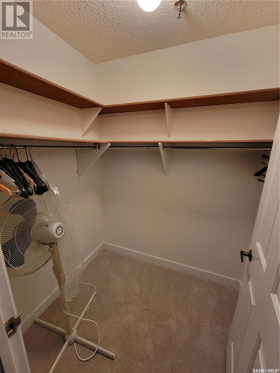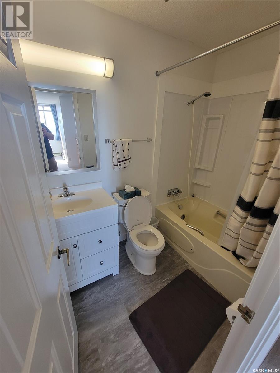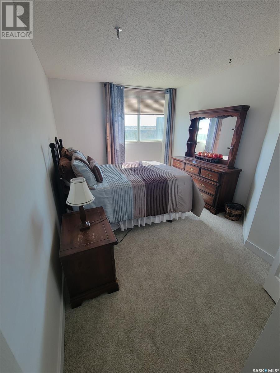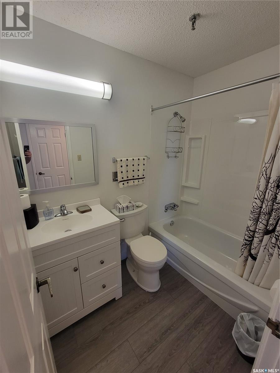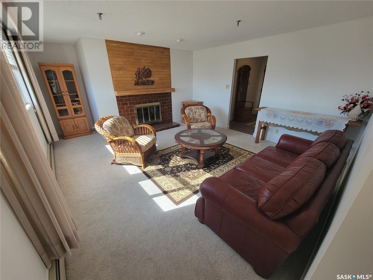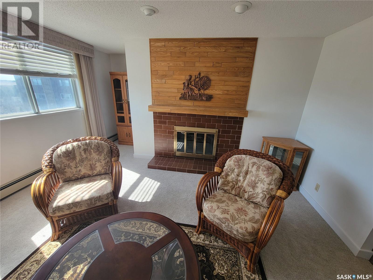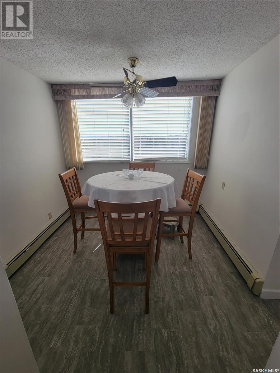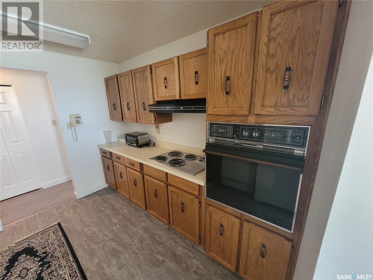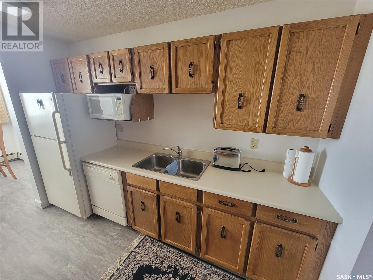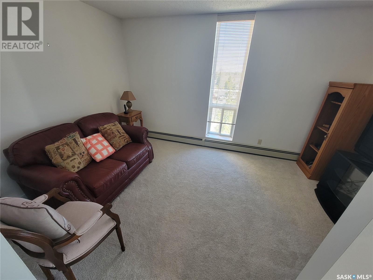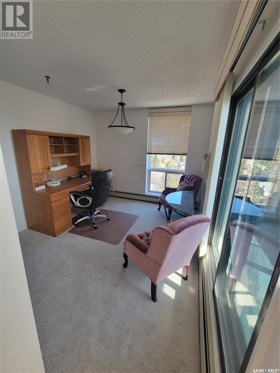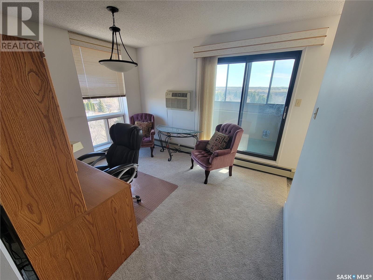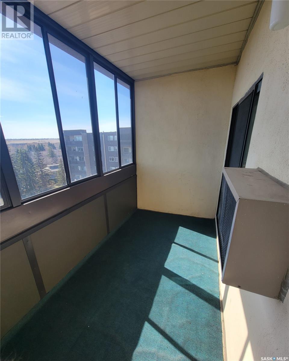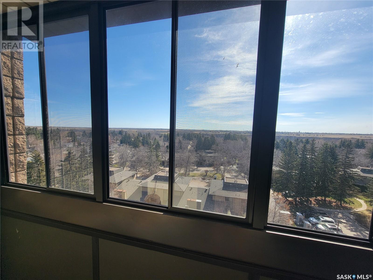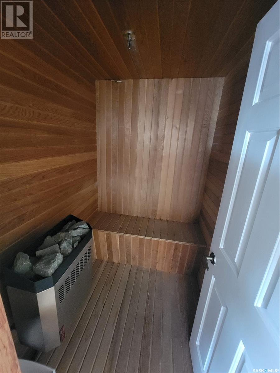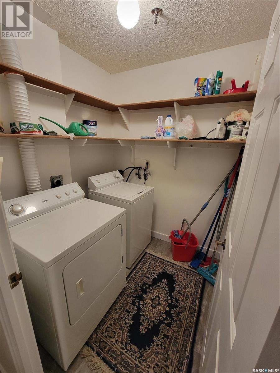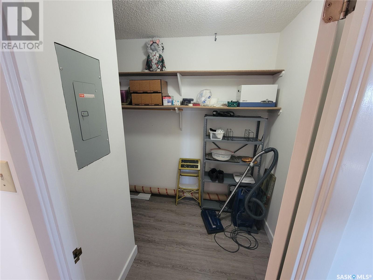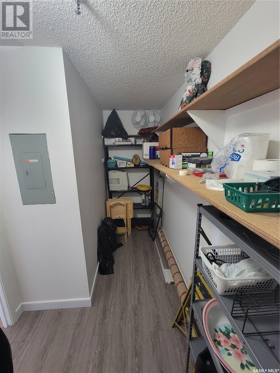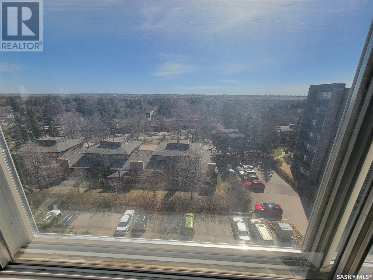711 351 Saguenay Drive Saskatoon, Saskatchewan S7K 5T4
$299,900Maintenance,
$699.93 Monthly
Maintenance,
$699.93 MonthlyWelcome to Genesee View in Lawson Heights! This top floor corner unit has many windows throughout facing north and east. Giving you lots of natural light and wonderful views of the skyline and river valley. This 1625 sq. ft. condo has 2 large bedrooms and 2 full bathrooms. The primary bedroom features a large walk-in closet and full ensuite bathroom. There is a bright living room with a fireplace. As well as a family room and a den. Laundry room and large separate storage room are both in the suite. As well as your very own sauna! Large balcony with a great view! The building has an indoor swimming pool and hot tub with change rooms. A large amenities room with pool table, kitchenette, and ample seating. Building also has 2 elevators and a reading room. Close to Lawson Heights mall and civic centre, Rusty Macdonald library, schools, churches and restaurants. Short walk to the Meewasin Trail and South Saskatchewan River. This condo is ready to move in. Call your favorite REALTOR® to book a viewing today. (id:51699)
Open House
This property has open houses!
1:00 pm
Ends at:2:30 pm
Property Details
| MLS® Number | SK968441 |
| Property Type | Single Family |
| Neigbourhood | Lawson Heights |
| Community Features | Pets Not Allowed |
| Features | Elevator, Wheelchair Access, Balcony |
| Pool Type | Indoor Pool |
Building
| Bathroom Total | 2 |
| Bedrooms Total | 2 |
| Amenities | Swimming |
| Appliances | Washer, Refrigerator, Intercom, Dishwasher, Dryer, Microwave, Oven - Built-in, Stove |
| Architectural Style | High Rise |
| Constructed Date | 1979 |
| Cooling Type | Wall Unit, Window Air Conditioner |
| Fireplace Fuel | Wood |
| Fireplace Present | Yes |
| Fireplace Type | Conventional |
| Heating Type | Baseboard Heaters, Hot Water |
| Size Interior | 1625 Sqft |
| Type | Apartment |
Parking
| Surfaced | 1 |
| Parking Pad | |
| Parking Space(s) | 1 |
Land
| Acreage | No |
Rooms
| Level | Type | Length | Width | Dimensions |
|---|---|---|---|---|
| Main Level | Living Room | 14 ft ,8 in | 14 ft ,4 in | 14 ft ,8 in x 14 ft ,4 in |
| Main Level | Kitchen | 10 ft ,4 in | 9 ft ,3 in | 10 ft ,4 in x 9 ft ,3 in |
| Main Level | Dining Room | 9 ft ,1 in | 8 ft ,9 in | 9 ft ,1 in x 8 ft ,9 in |
| Main Level | Den | 11 ft ,8 in | 9 ft ,8 in | 11 ft ,8 in x 9 ft ,8 in |
| Main Level | Family Room | 10 ft ,2 in | 14 ft | 10 ft ,2 in x 14 ft |
| Main Level | Bedroom | 18 ft ,4 in | 11 ft ,4 in | 18 ft ,4 in x 11 ft ,4 in |
| Main Level | Bedroom | 12 ft ,5 in | 9 ft ,7 in | 12 ft ,5 in x 9 ft ,7 in |
| Main Level | 4pc Bathroom | Measurements not available | ||
| Main Level | 4pc Bathroom | Measurements not available | ||
| Main Level | Laundry Room | Measurements not available | ||
| Main Level | Storage | 11 ft ,9 in | 6 ft ,2 in | 11 ft ,9 in x 6 ft ,2 in |
https://www.realtor.ca/real-estate/26862637/711-351-saguenay-drive-saskatoon-lawson-heights
Interested?
Contact us for more information

