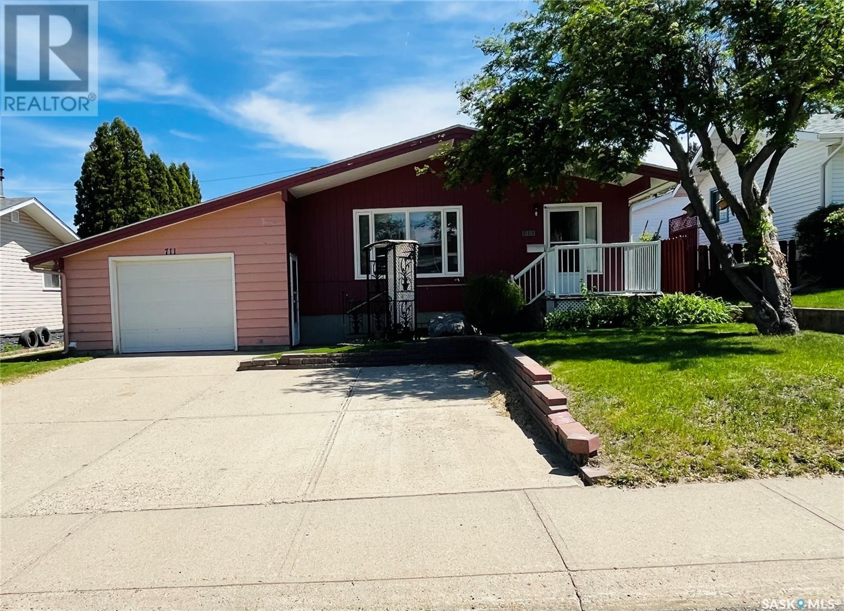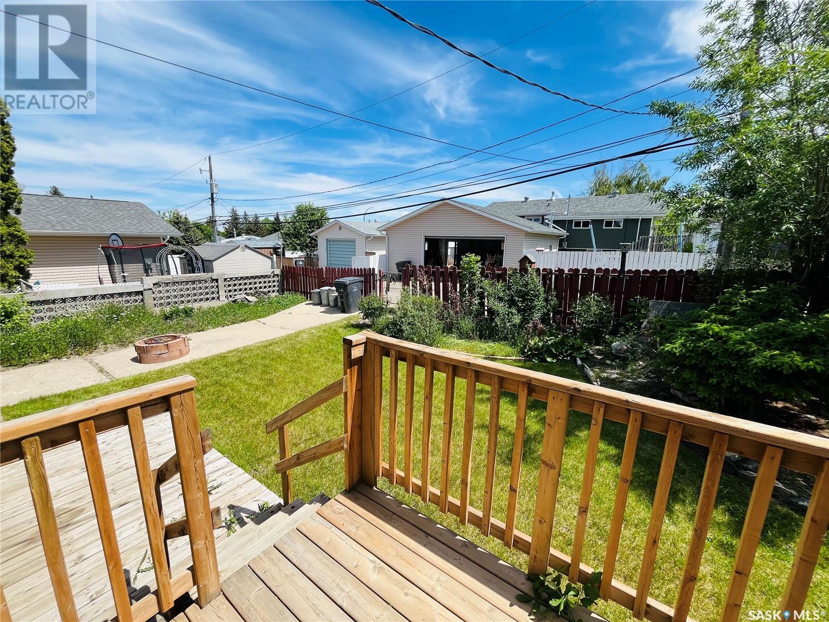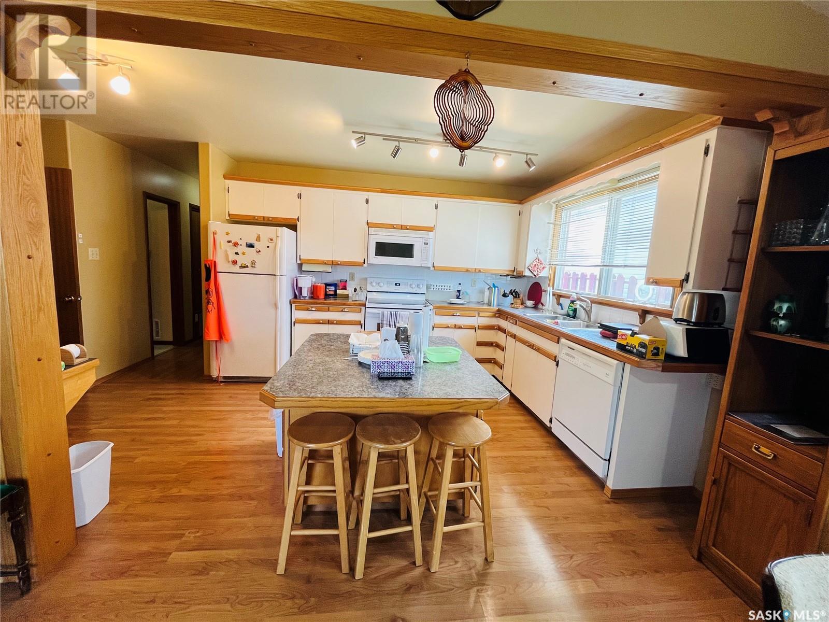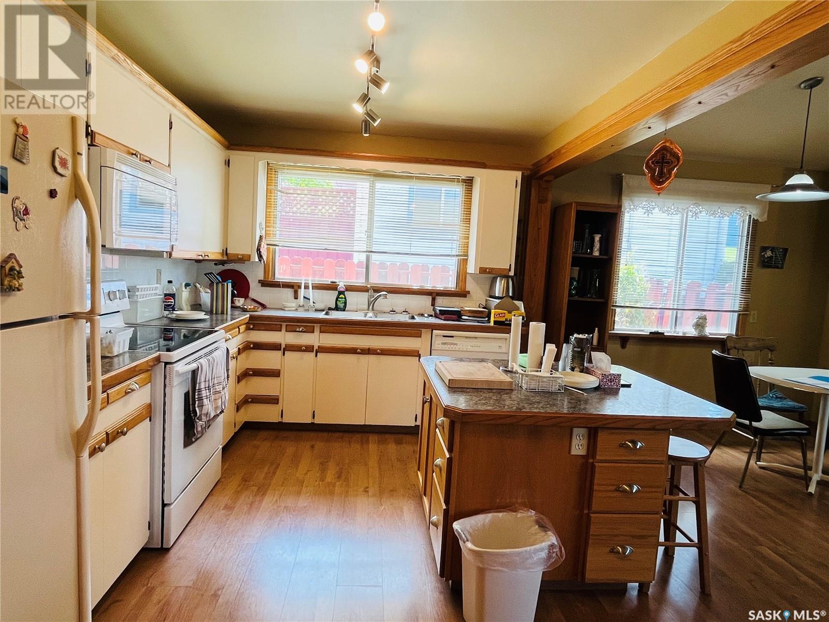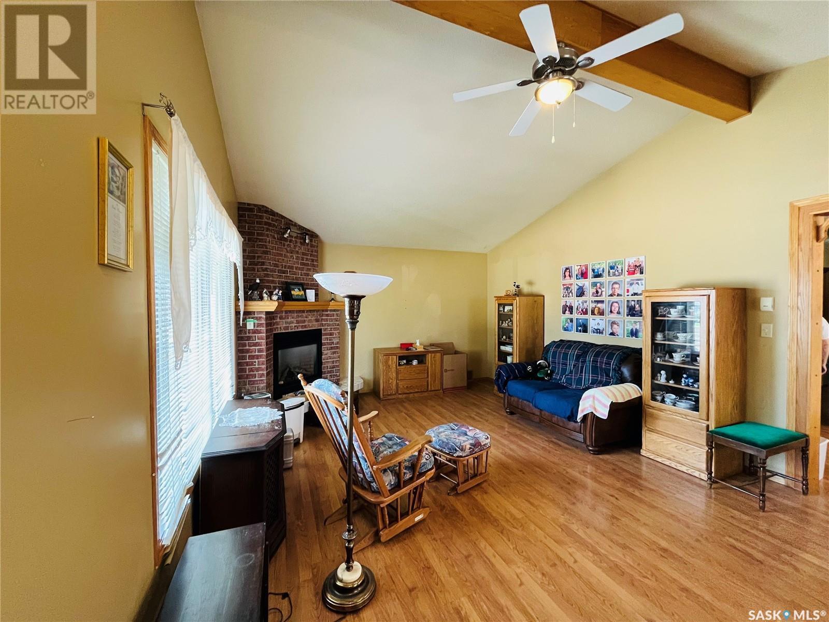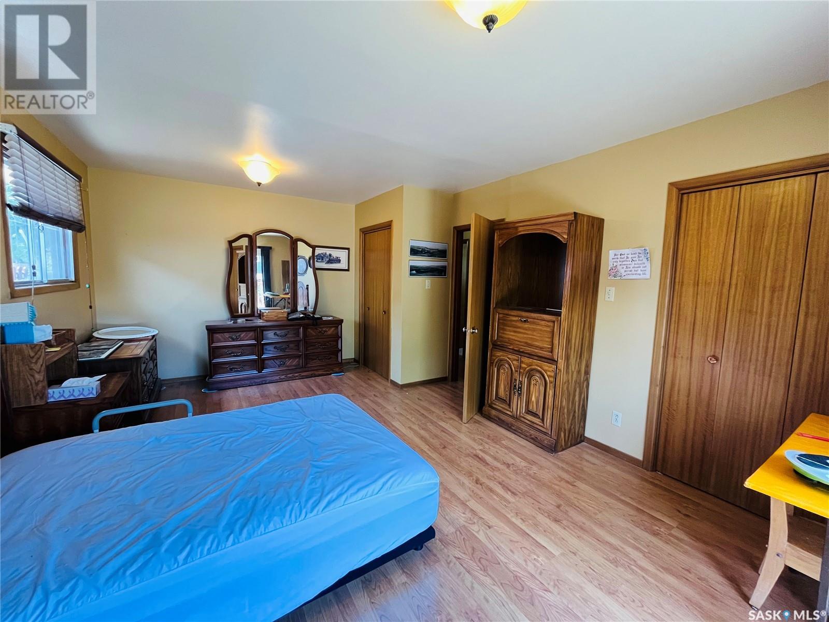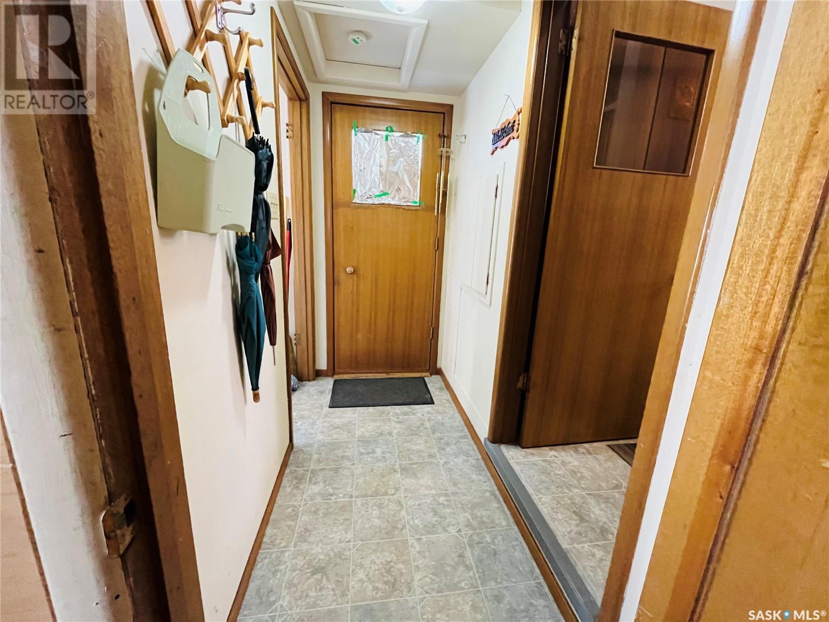711 Central Avenue S Swift Current, Saskatchewan S9H 3G7
3 Bedroom
2 Bathroom
1254 sqft
Bungalow
Fireplace
Forced Air
$289,000
Open the door to a beautiful vaulted ceiling! cozy up to a gas fireplace and enjoy the large master bedroom (could be turned back into 2 bedrooms) with deck access! This home is perfect for the family as it is walking distance to the Fairview rinks and coop grocery store. The L-shaped basement has room for entertaining and an extra den area. The possibilities are endless and it's move in ready! (id:51699)
Property Details
| MLS® Number | SK007863 |
| Property Type | Single Family |
| Neigbourhood | South West SC |
| Features | Lane, Rectangular, Double Width Or More Driveway |
| Structure | Deck |
Building
| Bathroom Total | 2 |
| Bedrooms Total | 3 |
| Appliances | Washer, Refrigerator, Dishwasher, Dryer, Microwave, Freezer, Window Coverings, Stove |
| Architectural Style | Bungalow |
| Basement Development | Finished |
| Basement Type | Partial (finished) |
| Constructed Date | 1965 |
| Fireplace Fuel | Gas |
| Fireplace Present | Yes |
| Fireplace Type | Conventional |
| Heating Fuel | Natural Gas |
| Heating Type | Forced Air |
| Stories Total | 1 |
| Size Interior | 1254 Sqft |
| Type | House |
Parking
| Attached Garage | |
| Parking Pad | |
| Parking Space(s) | 3 |
Land
| Acreage | No |
| Size Frontage | 54 Ft |
| Size Irregular | 5832.00 |
| Size Total | 5832 Sqft |
| Size Total Text | 5832 Sqft |
Rooms
| Level | Type | Length | Width | Dimensions |
|---|---|---|---|---|
| Basement | Family Room | 14'10" x 27'4" | ||
| Basement | Bedroom | 10'8" x 11'2" | ||
| Basement | 3pc Bathroom | 7'2" x 8'7" | ||
| Main Level | Dining Room | 9'1" x 8'5" | ||
| Main Level | Living Room | 14' x 16'4" | ||
| Main Level | Kitchen | 15'8" x 9'10" | ||
| Main Level | 4pc Bathroom | 7'4" x 9' | ||
| Main Level | Bedroom | 11' x 10'1" | ||
| Main Level | Primary Bedroom | 18'1" x 12'4" | ||
| Main Level | Laundry Room | 7'3" x 12'3" | ||
| Main Level | Enclosed Porch | 3'6" x 7'3" |
https://www.realtor.ca/real-estate/28402584/711-central-avenue-s-swift-current-south-west-sc
Interested?
Contact us for more information

