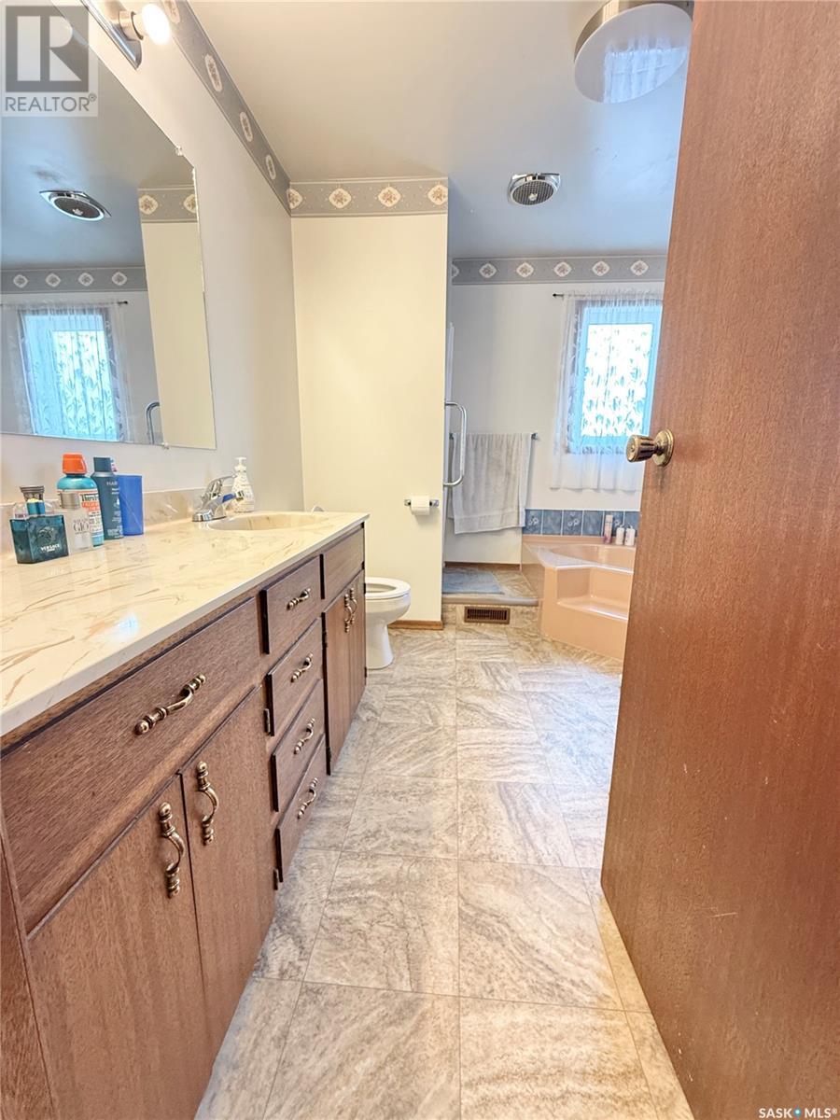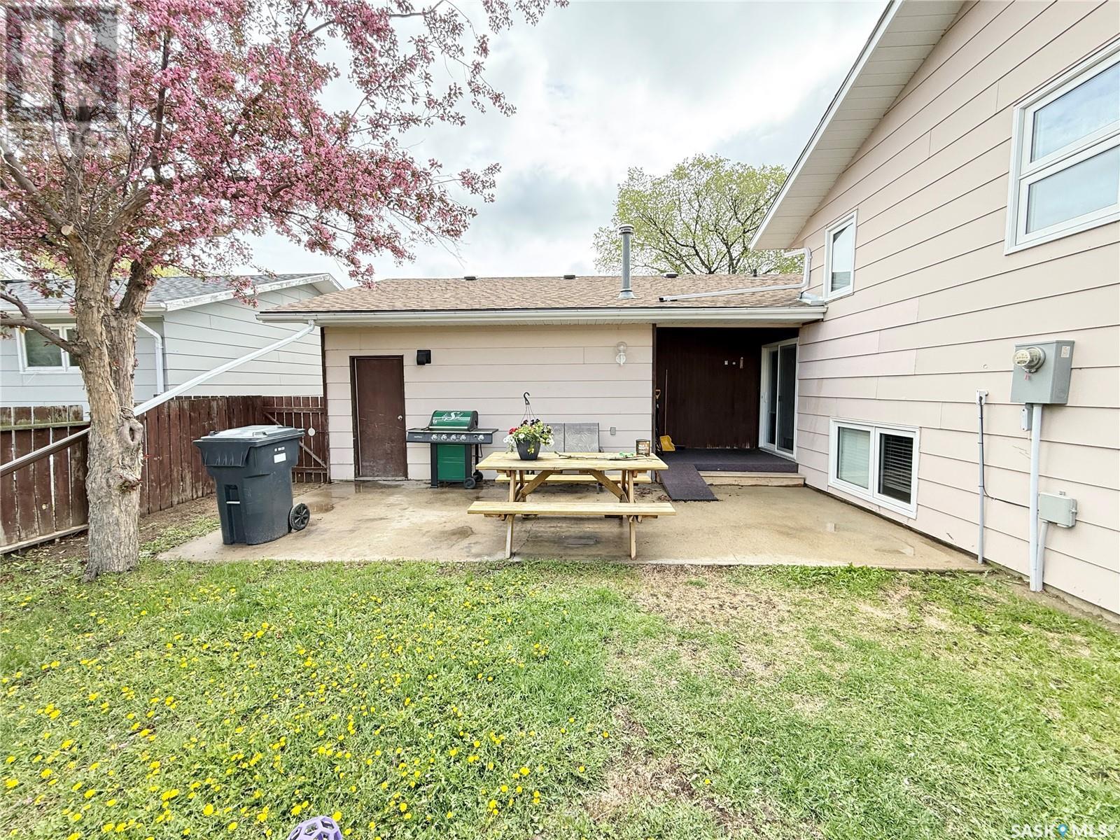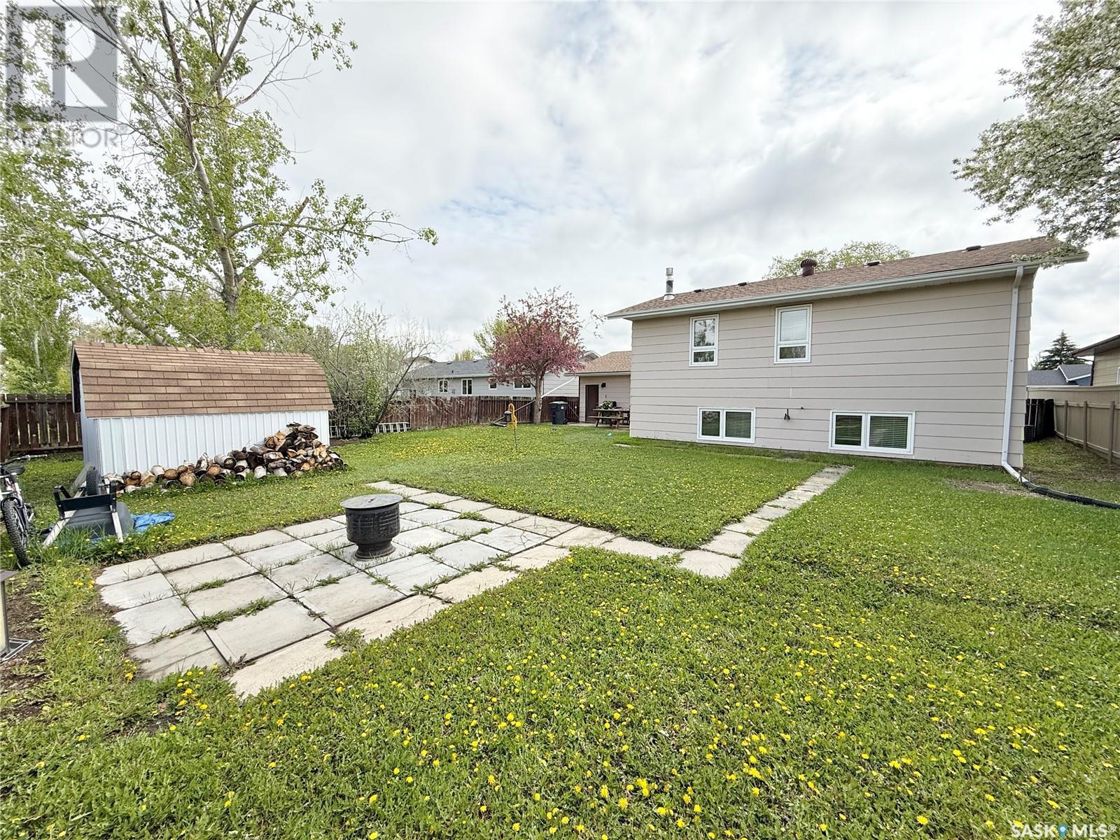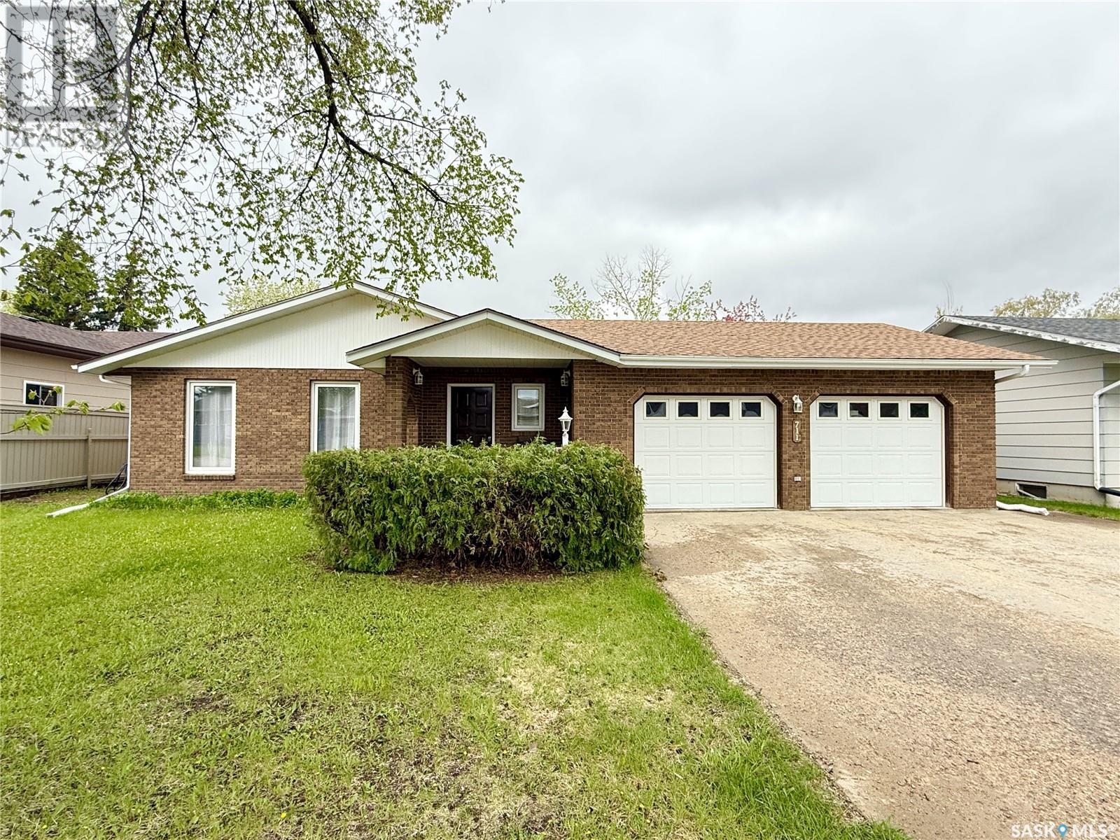4 Bedroom
4 Bathroom
1380 sqft
Fireplace
Central Air Conditioning
Forced Air
Lawn
$359,000
Looking for a property that has room for everyone and everything? This 4-bedroom, 4-bathroom home has all the space you need—and then some! Located in a great neighbourhood, it’s the kind of place where you’ll feel right at home the moment you step through the welcoming front entrance. Inside, you’ll find a cozy front living room, a bright and family-friendly layout, and big windows throughout—including on the first basement level, where natural light pours in to make the space feel open and inviting. That level also features a gas fireplace, perfect for movie nights with the family. The main floor includes a convenient 2-piece bathroom, while upstairs you’ll find a 5-piece bathroom highlighted by a big corner tub, in the primary bedroom you are treated to a private 3 piece ensuite and then there is a full 4 piece bathroom on the first basement level—giving everyone their own space and making busy mornings a whole lot easier. The dining room opens directly to the backyard, making outdoor dining, BBQs, and letting the kids or pets out super convenient. All four bedrooms are generously sized, giving you plenty of options for family, guests, or a home office. One of the standout features is the large double attached heated garage—ideal for parking, storage, or staying warm during the winter months. This home truly has it all: space, comfort, functionality, and a great location. Call your favourite Agent to check this one out! (id:51699)
Property Details
|
MLS® Number
|
SK006797 |
|
Property Type
|
Single Family |
|
Features
|
Treed, Rectangular, Double Width Or More Driveway |
|
Structure
|
Patio(s) |
Building
|
Bathroom Total
|
4 |
|
Bedrooms Total
|
4 |
|
Appliances
|
Washer, Refrigerator, Dishwasher, Dryer, Microwave, Window Coverings, Garage Door Opener Remote(s), Storage Shed, Stove |
|
Basement Development
|
Partially Finished |
|
Basement Type
|
Full (partially Finished) |
|
Constructed Date
|
1982 |
|
Construction Style Split Level
|
Split Level |
|
Cooling Type
|
Central Air Conditioning |
|
Fireplace Fuel
|
Gas |
|
Fireplace Present
|
Yes |
|
Fireplace Type
|
Conventional |
|
Heating Fuel
|
Natural Gas |
|
Heating Type
|
Forced Air |
|
Size Interior
|
1380 Sqft |
|
Type
|
House |
Parking
|
Attached Garage
|
|
|
Heated Garage
|
|
|
Parking Space(s)
|
4 |
Land
|
Acreage
|
No |
|
Fence Type
|
Fence |
|
Landscape Features
|
Lawn |
|
Size Frontage
|
65 Ft |
|
Size Irregular
|
65x121 |
|
Size Total Text
|
65x121 |
Rooms
| Level |
Type |
Length |
Width |
Dimensions |
|
Second Level |
5pc Bathroom |
|
|
xx x xx |
|
Second Level |
Bedroom |
|
|
13'1 x 11'3 |
|
Second Level |
3pc Ensuite Bath |
|
|
xx x xx |
|
Second Level |
Bedroom |
|
|
8'9 x 13'2 |
|
Second Level |
Bedroom |
|
|
9'5 x 11'9 |
|
Third Level |
Family Room |
|
|
14'2 x 18'0 |
|
Third Level |
Laundry Room |
|
|
14'3 x 6'9 |
|
Third Level |
4pc Bathroom |
|
|
xx x xx |
|
Third Level |
Bedroom |
|
|
9'7 x 11'7 |
|
Basement |
Other |
|
|
14'8 x 21'1 |
|
Basement |
Other |
|
|
8'7 x 10'0 |
|
Main Level |
Dining Room |
|
|
10'11 x 14'10 |
|
Main Level |
Kitchen |
|
|
14'4 x 9'11 |
|
Main Level |
Living Room |
|
|
11'1 x 17'6 |
|
Main Level |
2pc Bathroom |
|
|
xx x xx |
|
Main Level |
Enclosed Porch |
|
|
5'4 x 8'11 |
https://www.realtor.ca/real-estate/28352773/711-washington-drive-weyburn








































