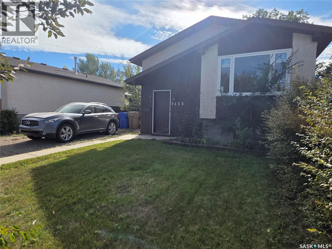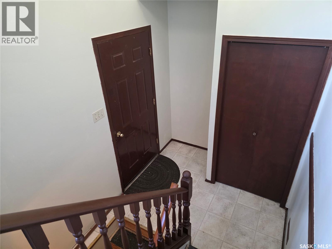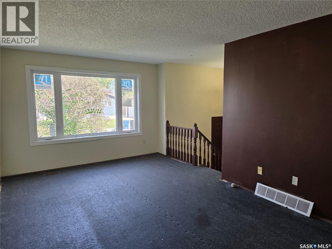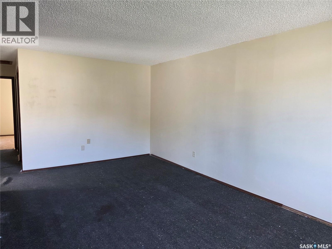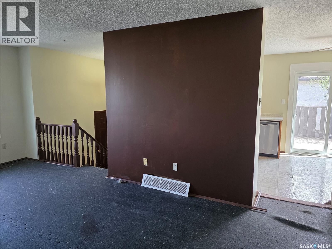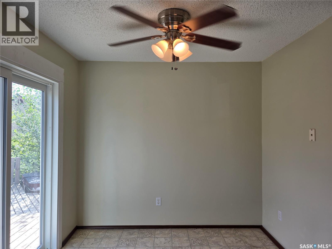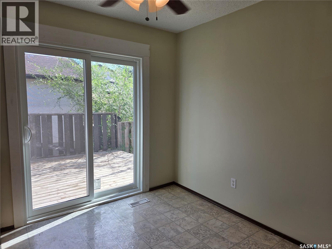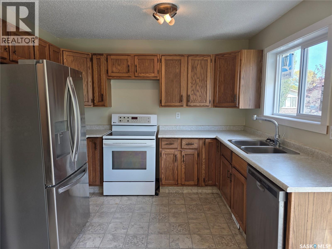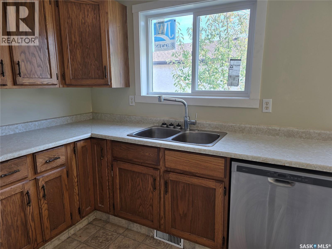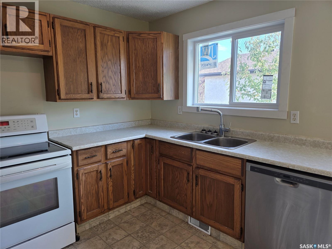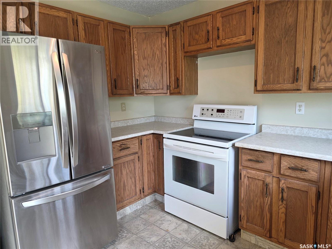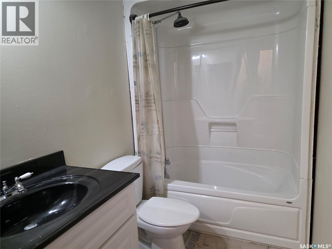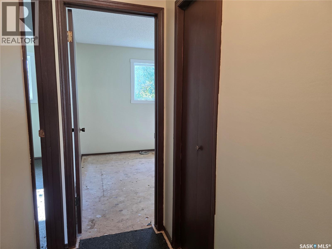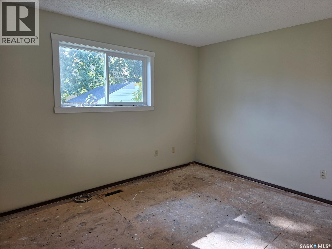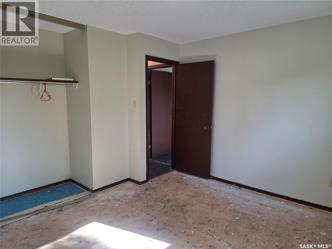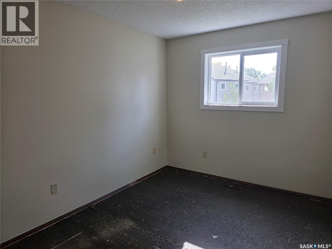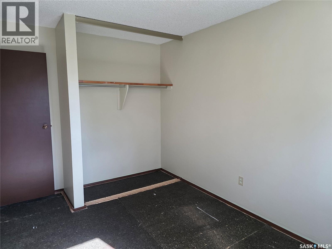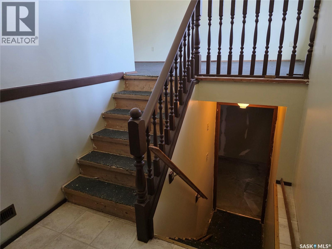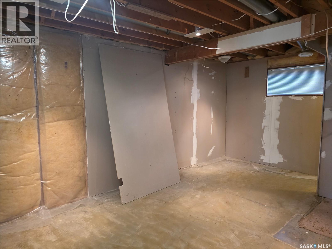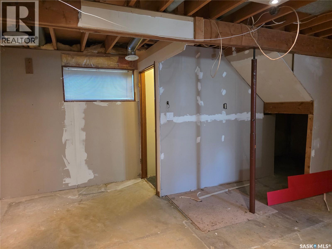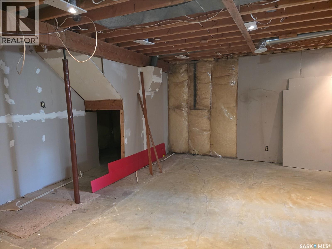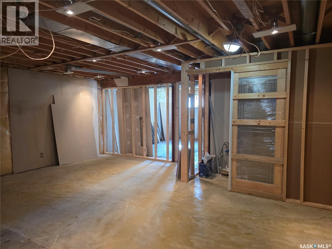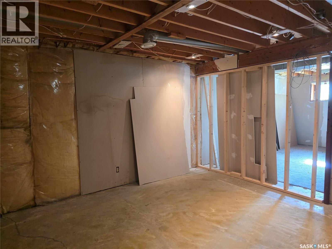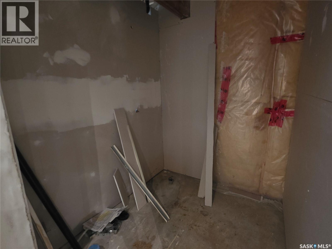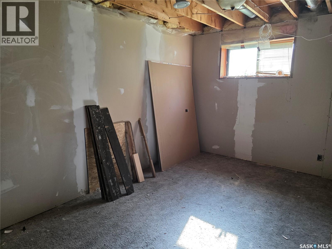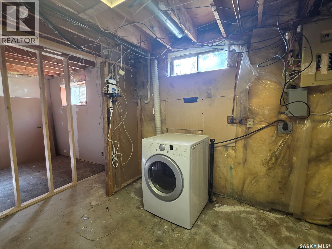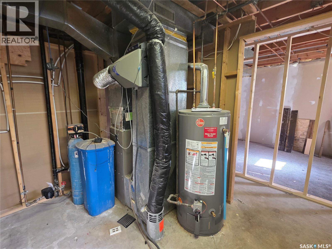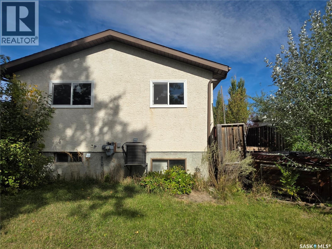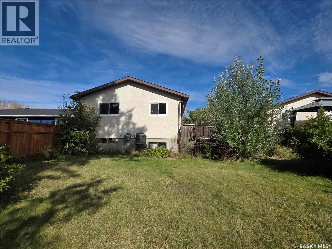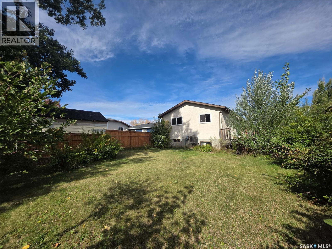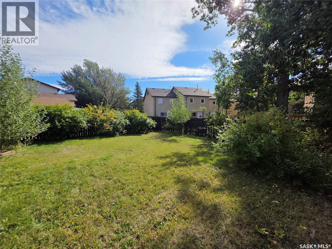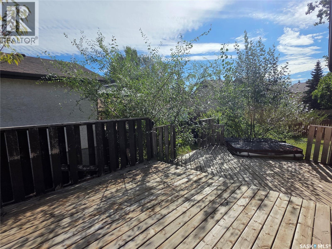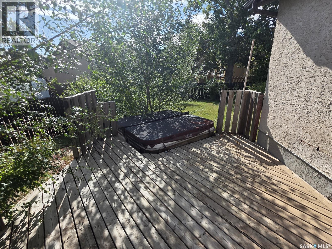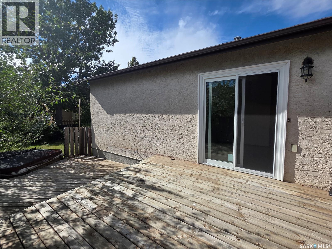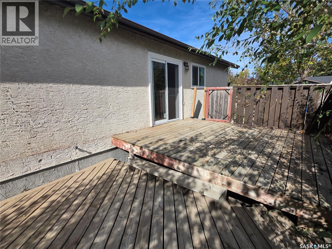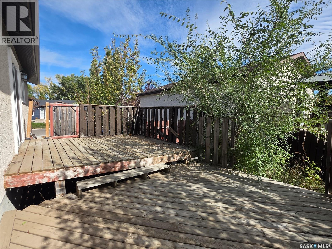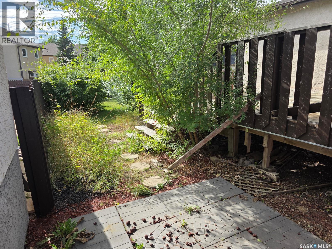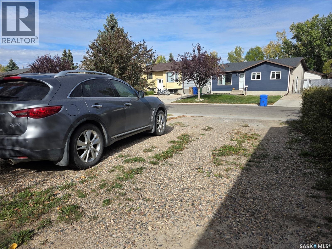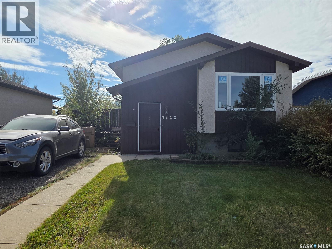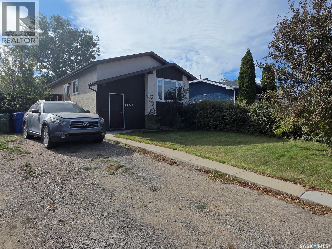2 Bedroom
1 Bathroom
899 sqft
Bi-Level
Central Air Conditioning
Forced Air
Lawn
$289,900
Starter home with major glow-up potential—your Pinterest board called, time to bring your ideas to life! This 2 bedroom, 1 bathroom bi-level offers 899 sqft of potential and is ready for a new family to make it their own. With a little paint, new flooring, and your personal touch, this house can easily become your home. The bright front-facing living room is filled with natural light and flows into the kitchen and eat-in dining space. Patio doors lead to a double-tiered side deck—perfect for BBQ nights and watching the kids play. The kitchen comes complete with fridge, stove, and dishwasher. Two bedrooms and a full bath finish off the main floor. The basement is already framed for a future rec room, den, bathroom, and utility/laundry area, giving you a head start on creating extra living space. Practical updates include newer shingles, updated windows on the main level, and central A/C for summer comfort. Step outside to a fully fenced backyard where kids and pets can play safely, plus enjoy cherry and plum trees right in your own yard! A front gravel driveway provides plenty of off-street parking for you and your guests. All of this is located in the family-friendly neighborhood of Rochdale Park in NW Regina, walking distance to the NW Leisure Centre, Doug Wickenheiser Arena, parks, and tons of nearby amenities. (id:51699)
Property Details
|
MLS® Number
|
SK019971 |
|
Property Type
|
Single Family |
|
Neigbourhood
|
Rochdale Park |
|
Features
|
Treed, Rectangular, Double Width Or More Driveway |
|
Structure
|
Deck |
Building
|
Bathroom Total
|
1 |
|
Bedrooms Total
|
2 |
|
Appliances
|
Refrigerator, Dishwasher, Dryer, Stove |
|
Architectural Style
|
Bi-level |
|
Basement Development
|
Partially Finished |
|
Basement Type
|
Full (partially Finished) |
|
Constructed Date
|
1986 |
|
Cooling Type
|
Central Air Conditioning |
|
Heating Fuel
|
Natural Gas |
|
Heating Type
|
Forced Air |
|
Size Interior
|
899 Sqft |
|
Type
|
House |
Parking
|
None
|
|
|
Gravel
|
|
|
Parking Space(s)
|
4 |
Land
|
Acreage
|
No |
|
Fence Type
|
Fence |
|
Landscape Features
|
Lawn |
|
Size Frontage
|
49 Ft ,6 In |
|
Size Irregular
|
5765.00 |
|
Size Total
|
5765 Sqft |
|
Size Total Text
|
5765 Sqft |
Rooms
| Level |
Type |
Length |
Width |
Dimensions |
|
Basement |
Den |
16 ft ,9 in |
9 ft ,3 in |
16 ft ,9 in x 9 ft ,3 in |
|
Basement |
Other |
14 ft ,5 in |
11 ft ,6 in |
14 ft ,5 in x 11 ft ,6 in |
|
Basement |
Den |
14 ft ,9 in |
8 ft ,5 in |
14 ft ,9 in x 8 ft ,5 in |
|
Basement |
Laundry Room |
9 ft ,2 in |
13 ft ,4 in |
9 ft ,2 in x 13 ft ,4 in |
|
Main Level |
Living Room |
19 ft |
11 ft ,1 in |
19 ft x 11 ft ,1 in |
|
Main Level |
Kitchen/dining Room |
10 ft ,5 in |
15 ft ,9 in |
10 ft ,5 in x 15 ft ,9 in |
|
Main Level |
Bedroom |
11 ft ,3 in |
12 ft ,7 in |
11 ft ,3 in x 12 ft ,7 in |
|
Main Level |
Bedroom |
13 ft ,7 in |
8 ft ,8 in |
13 ft ,7 in x 8 ft ,8 in |
|
Main Level |
4pc Bathroom |
4 ft ,9 in |
7 ft ,7 in |
4 ft ,9 in x 7 ft ,7 in |
https://www.realtor.ca/real-estate/28945242/7123-lanigan-drive-regina-rochdale-park


