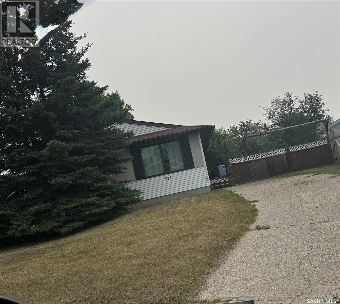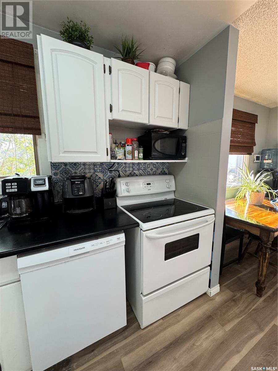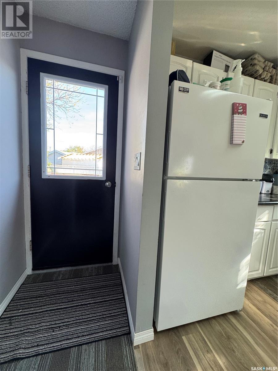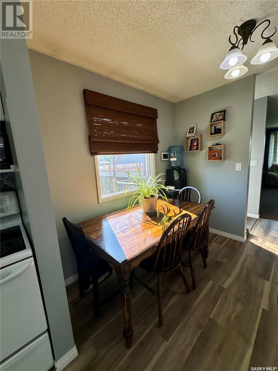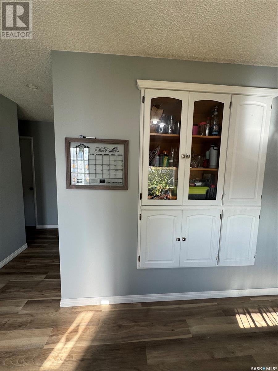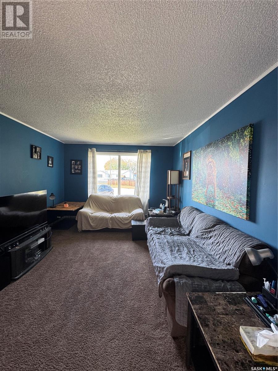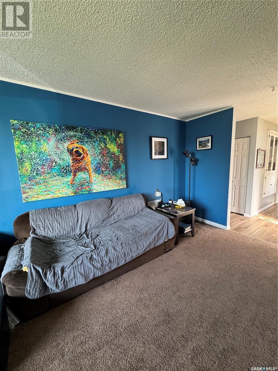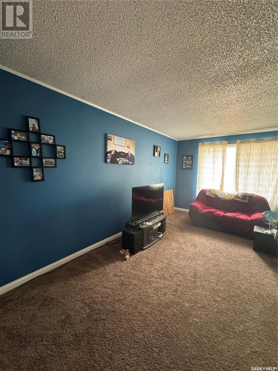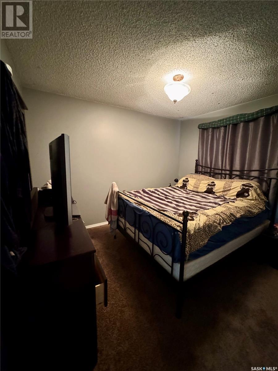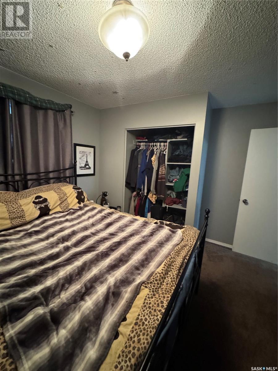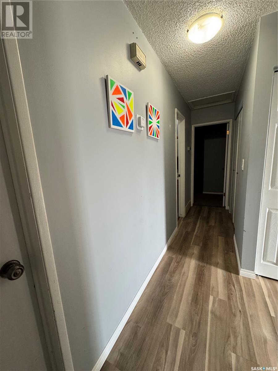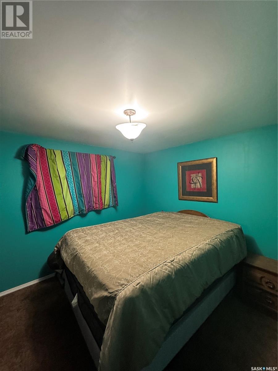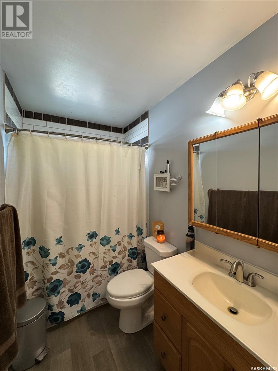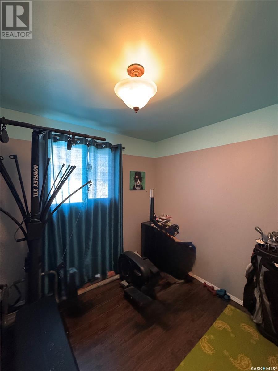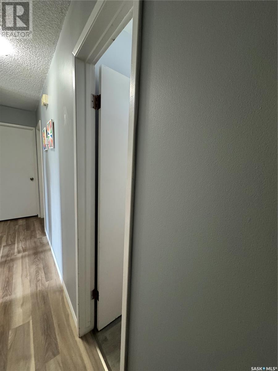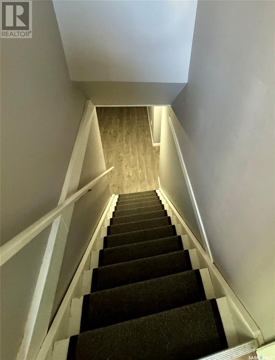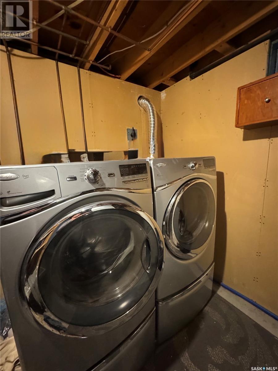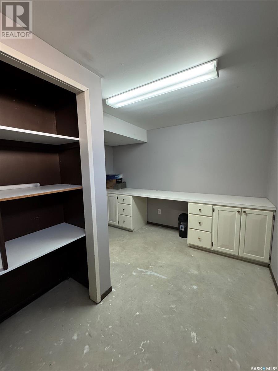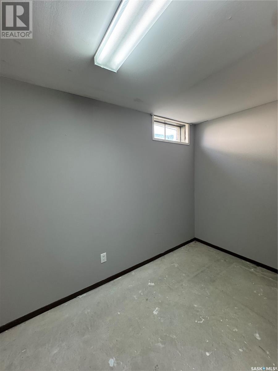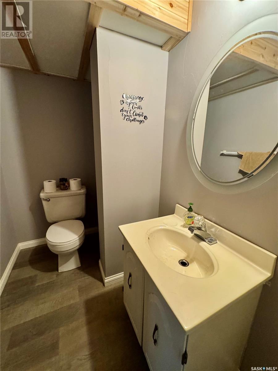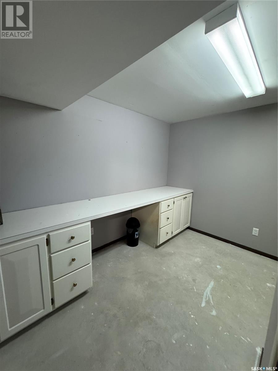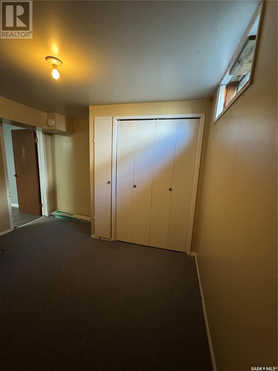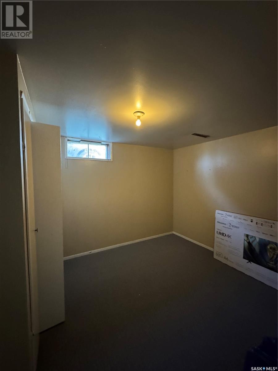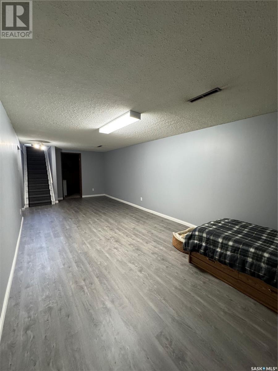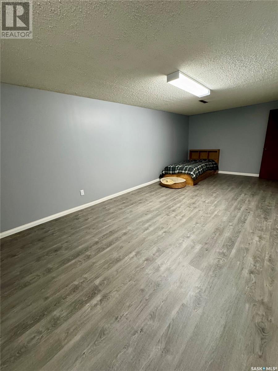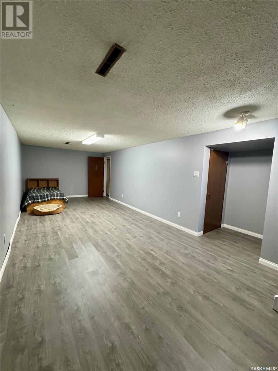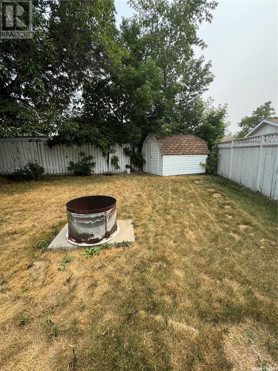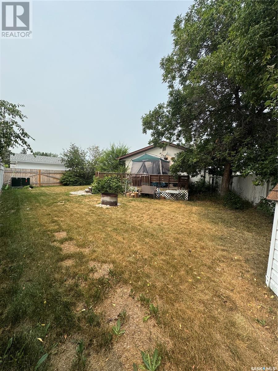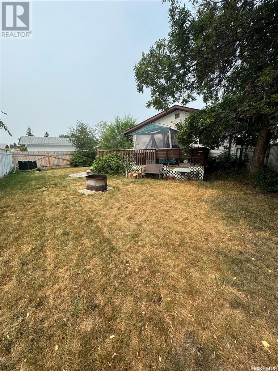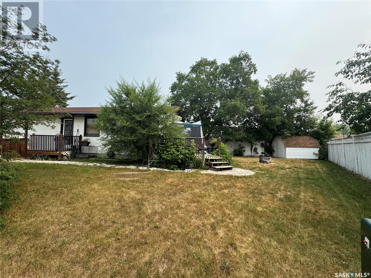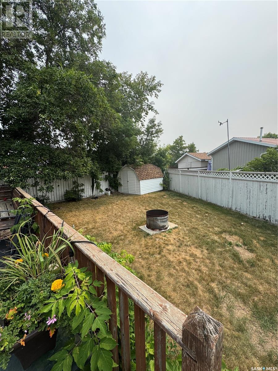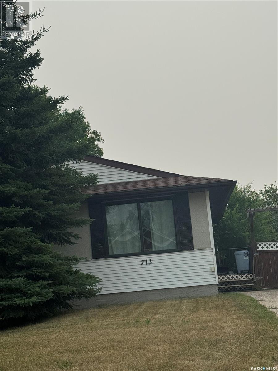3 Bedroom
2 Bathroom
960 sqft
Bungalow
Central Air Conditioning
Forced Air
Lawn
$147,000
This beautifully maintained home is perfect for first-time buyers or those looking to downsize into a comfortable retirement space. Featuring a finished lower level, this home offers a spacious recreation room with newer flooring, two bathrooms, and ample storage throughout. Recent upgrades include the Fresh modern paint, Stylish new flooring. The main level boasts an open-concept living room, dining area, and kitchen, creating a warm and inviting atmosphere. Step right from the kitchen onto the large deck, perfect for summer barbecues, with a fully fenced backyard. Other great highlights are Central air for year-round comfort, Thoughtful layout with no wasted space, Convenient back access from the kitchen to the deck. Don’t miss out on this move-in-ready gem. This home is located in the heart of a great little town which has the best natural finds you can think of hunting, fishing, snowmobiling, along with all the man made recreation properties skating arena, curling rink, 9 hole golf coarse, the heritage park, the list goes on and on . Hudson Bay is where nature is at! Call today to schedule your private viewing! (id:51699)
Property Details
|
MLS® Number
|
SK006716 |
|
Property Type
|
Single Family |
|
Features
|
Treed |
|
Structure
|
Deck |
Building
|
Bathroom Total
|
2 |
|
Bedrooms Total
|
3 |
|
Appliances
|
Washer, Refrigerator, Dishwasher, Dryer, Window Coverings, Storage Shed, Stove |
|
Architectural Style
|
Bungalow |
|
Basement Development
|
Finished |
|
Basement Type
|
Full (finished) |
|
Constructed Date
|
1975 |
|
Cooling Type
|
Central Air Conditioning |
|
Heating Fuel
|
Natural Gas |
|
Heating Type
|
Forced Air |
|
Stories Total
|
1 |
|
Size Interior
|
960 Sqft |
|
Type
|
House |
Parking
Land
|
Acreage
|
No |
|
Fence Type
|
Partially Fenced |
|
Landscape Features
|
Lawn |
|
Size Frontage
|
42 Ft ,7 In |
|
Size Irregular
|
2776.00 |
|
Size Total
|
2776 Sqft |
|
Size Total Text
|
2776 Sqft |
Rooms
| Level |
Type |
Length |
Width |
Dimensions |
|
Basement |
2pc Bathroom |
3 ft |
4 ft ,6 in |
3 ft x 4 ft ,6 in |
|
Basement |
Other |
12 ft |
24 ft |
12 ft x 24 ft |
|
Basement |
Laundry Room |
10 ft |
10 ft |
10 ft x 10 ft |
|
Basement |
Storage |
10 ft |
10 ft |
10 ft x 10 ft |
|
Basement |
Bonus Room |
11 ft |
10 ft |
11 ft x 10 ft |
|
Main Level |
Kitchen |
10 ft ,4 in |
8 ft ,7 in |
10 ft ,4 in x 8 ft ,7 in |
|
Main Level |
Dining Room |
8 ft ,7 in |
8 ft |
8 ft ,7 in x 8 ft |
|
Main Level |
Living Room |
17 ft |
11 ft ,4 in |
17 ft x 11 ft ,4 in |
|
Main Level |
4pc Bathroom |
8 ft ,4 in |
5 ft |
8 ft ,4 in x 5 ft |
|
Main Level |
Bedroom |
11 ft |
11 ft ,10 in |
11 ft x 11 ft ,10 in |
|
Main Level |
Bedroom |
10 ft |
10 ft ,8 in |
10 ft x 10 ft ,8 in |
|
Main Level |
Bedroom |
8 ft ,2 in |
9 ft |
8 ft ,2 in x 9 ft |
https://www.realtor.ca/real-estate/28361294/713-birch-crescent-hudson-bay

