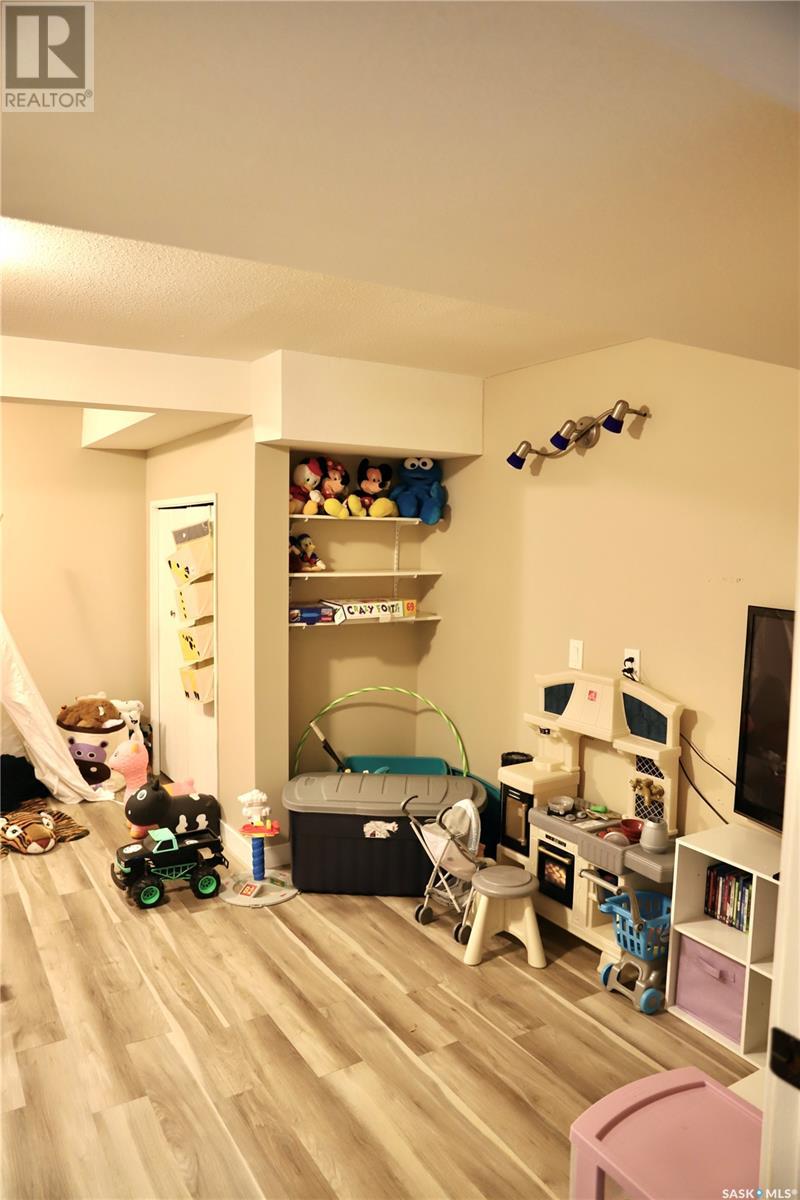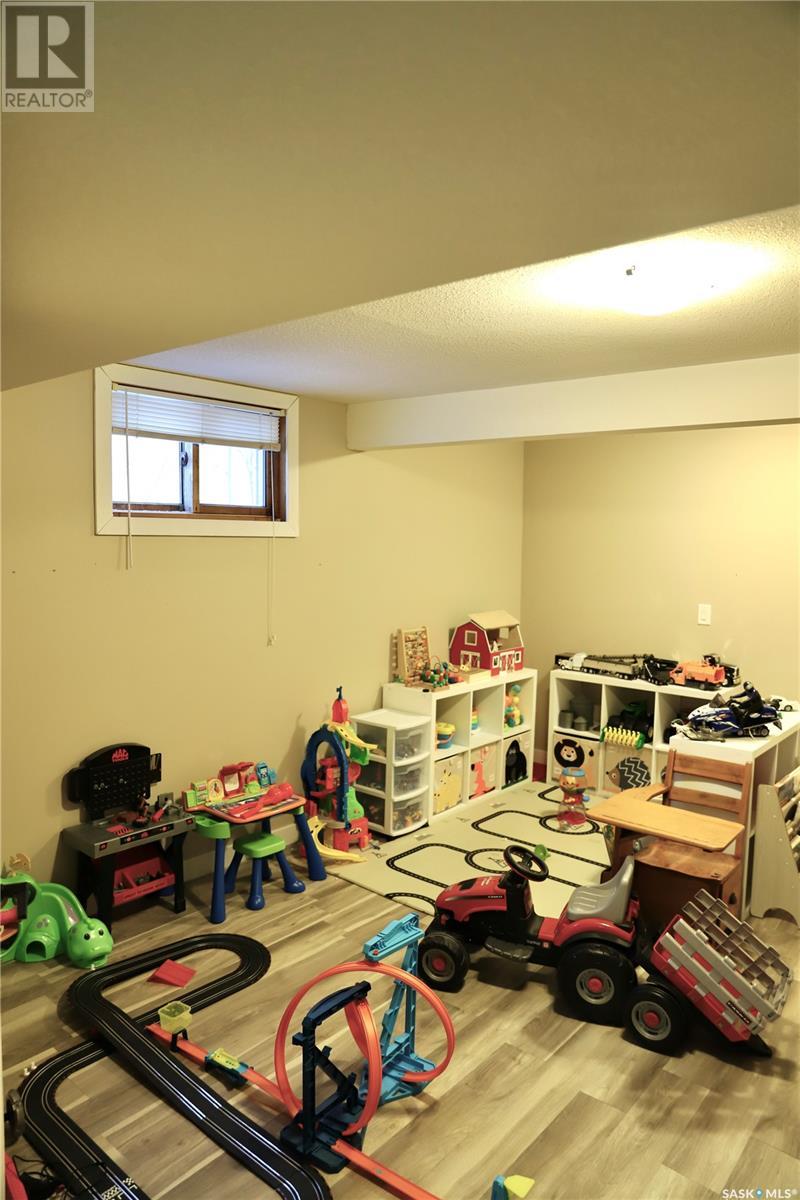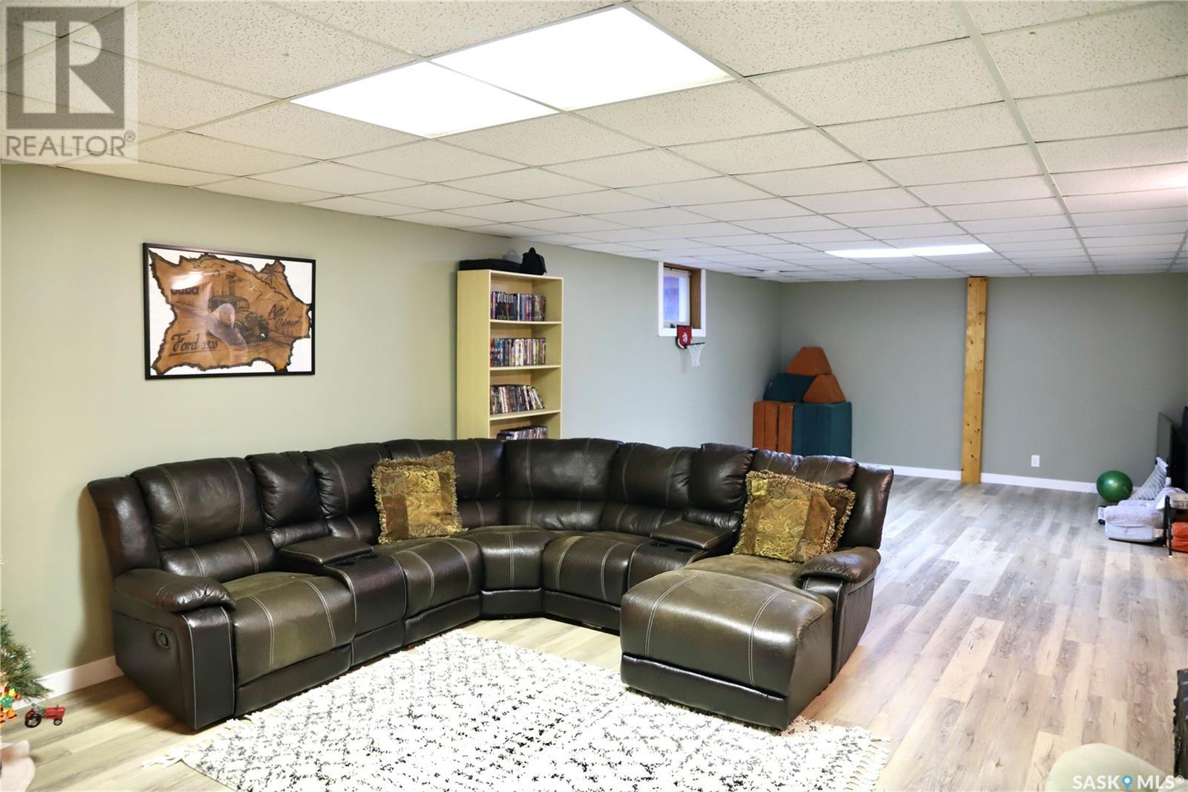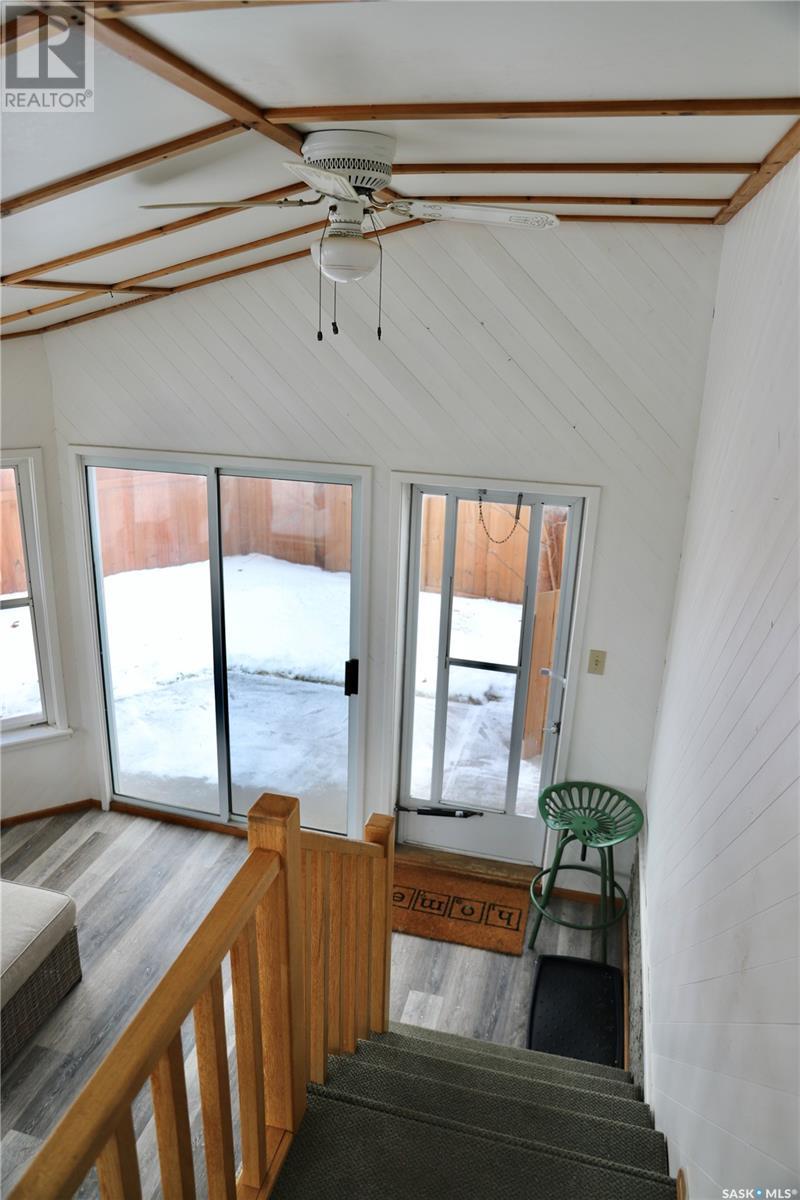5 Bedroom
3 Bathroom
1496 sqft
Bungalow
Forced Air
Lawn
$359,900
Beautiful home conveniently located near schools and rec center in the thriving community of Shellbrook! This 1496 sq ft, two car, attached garage, five bedroom, three bathroom, home is meticulously kept and completely updated. The main level features a spacious kitchen, dining and living room area, with main floor laundry, three bedrooms and two baths, including ensuite. The lower level boasts a large recreation room, play room/bedroom, guest bedroom, bathroom and utility area. A bright and airy sunroom at the rear of the home leads to the backyard and rear detached garage (heated). If you are looking for a perfect, move-in ready, family home, on a quiet cul-de-sac in the town of Shellbrook, this one is a must see. Call realtor to view. (id:51699)
Property Details
|
MLS® Number
|
SK990409 |
|
Property Type
|
Single Family |
|
Features
|
Treed, Irregular Lot Size |
|
Structure
|
Deck, Patio(s) |
Building
|
Bathroom Total
|
3 |
|
Bedrooms Total
|
5 |
|
Appliances
|
Refrigerator, Dishwasher, Microwave, Window Coverings, Garage Door Opener Remote(s), Hood Fan, Stove |
|
Architectural Style
|
Bungalow |
|
Basement Type
|
Full |
|
Constructed Date
|
1986 |
|
Heating Fuel
|
Natural Gas |
|
Heating Type
|
Forced Air |
|
Stories Total
|
1 |
|
Size Interior
|
1496 Sqft |
|
Type
|
House |
Parking
|
Attached Garage
|
|
|
Detached Garage
|
|
|
Parking Space(s)
|
6 |
Land
|
Acreage
|
No |
|
Fence Type
|
Fence |
|
Landscape Features
|
Lawn |
Rooms
| Level |
Type |
Length |
Width |
Dimensions |
|
Basement |
Other |
32 ft |
15 ft |
32 ft x 15 ft |
|
Basement |
Bedroom |
15 ft |
9 ft |
15 ft x 9 ft |
|
Basement |
Bedroom |
11 ft |
10 ft |
11 ft x 10 ft |
|
Basement |
Storage |
7 ft ,9 in |
10 ft |
7 ft ,9 in x 10 ft |
|
Basement |
Storage |
9 ft |
5 ft |
9 ft x 5 ft |
|
Basement |
3pc Bathroom |
7 ft ,4 in |
7 ft ,11 in |
7 ft ,4 in x 7 ft ,11 in |
|
Basement |
Utility Room |
13 ft |
12 ft |
13 ft x 12 ft |
|
Main Level |
Foyer |
7 ft |
7 ft |
7 ft x 7 ft |
|
Main Level |
Kitchen |
9 ft ,4 in |
13 ft ,11 in |
9 ft ,4 in x 13 ft ,11 in |
|
Main Level |
Dining Room |
9 ft ,11 in |
13 ft ,11 in |
9 ft ,11 in x 13 ft ,11 in |
|
Main Level |
Living Room |
17 ft |
16 ft |
17 ft x 16 ft |
|
Main Level |
Sunroom |
13 ft |
12 ft |
13 ft x 12 ft |
|
Main Level |
Laundry Room |
7 ft ,3 in |
5 ft ,9 in |
7 ft ,3 in x 5 ft ,9 in |
|
Main Level |
4pc Bathroom |
8 ft ,5 in |
6 ft ,10 in |
8 ft ,5 in x 6 ft ,10 in |
|
Main Level |
Primary Bedroom |
12 ft |
14 ft |
12 ft x 14 ft |
|
Main Level |
3pc Ensuite Bath |
7 ft |
5 ft ,11 in |
7 ft x 5 ft ,11 in |
|
Main Level |
Bedroom |
11 ft ,8 in |
10 ft ,6 in |
11 ft ,8 in x 10 ft ,6 in |
|
Main Level |
Bedroom |
11 ft |
10 ft |
11 ft x 10 ft |
https://www.realtor.ca/real-estate/27728842/713-chambers-court-shellbrook
















































