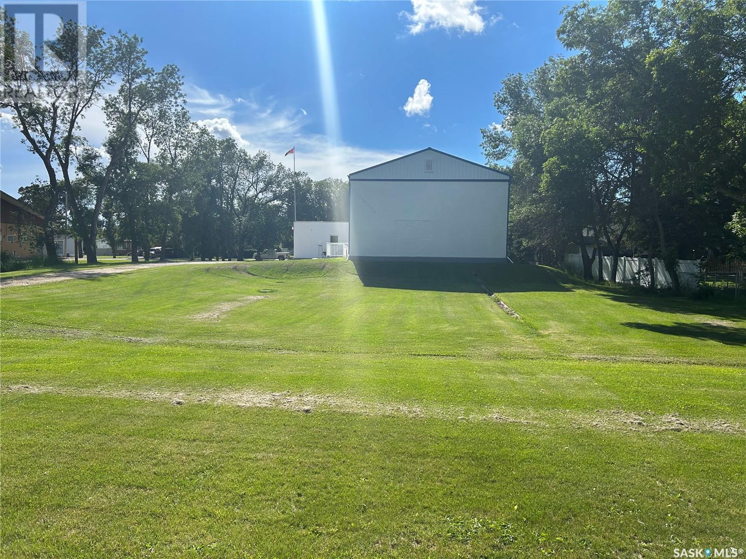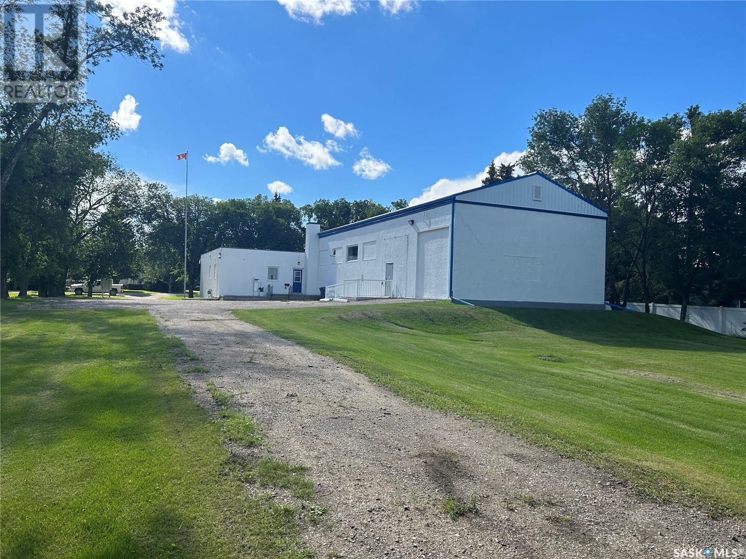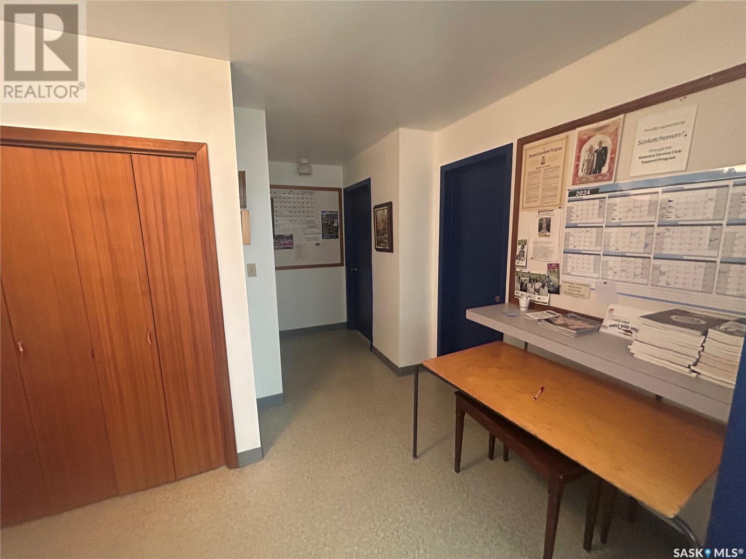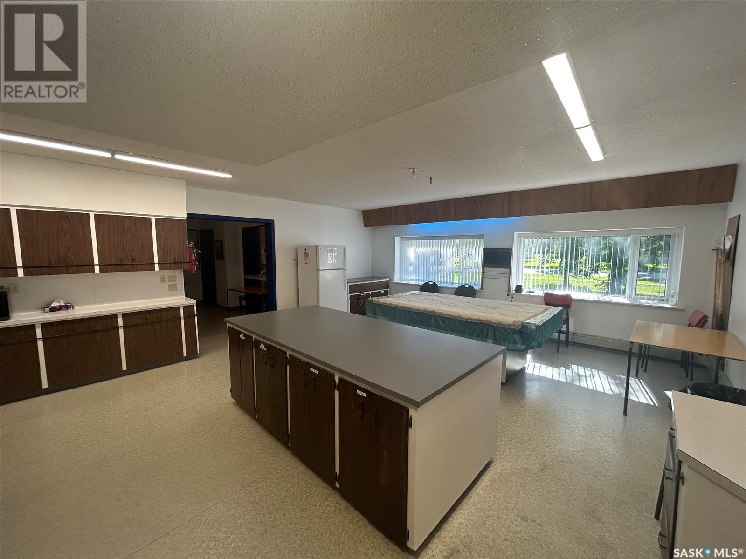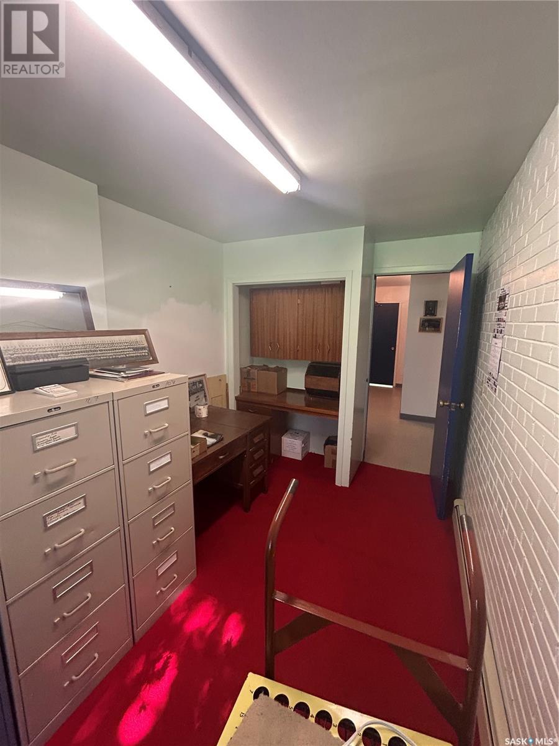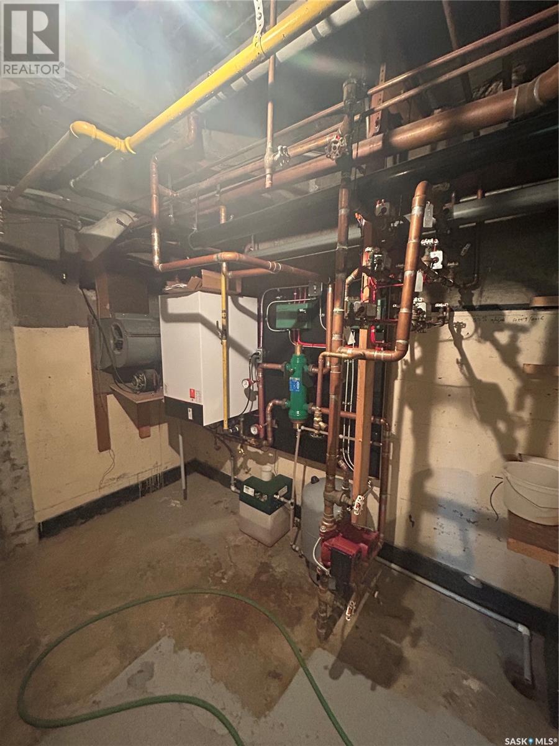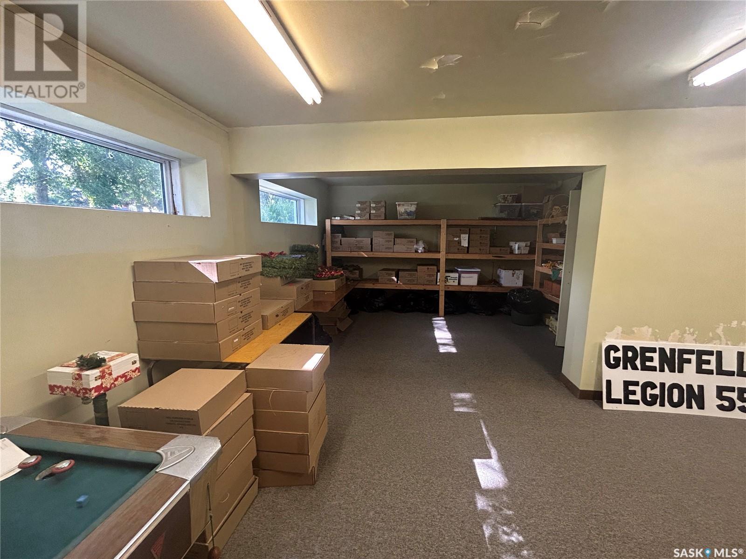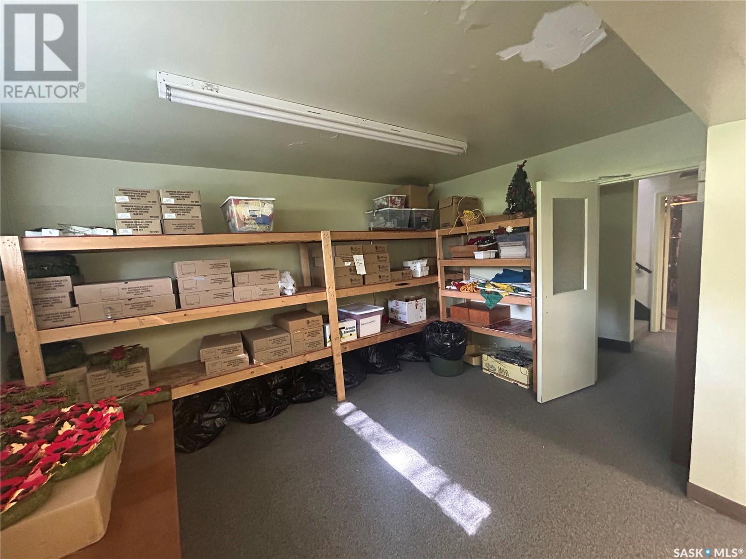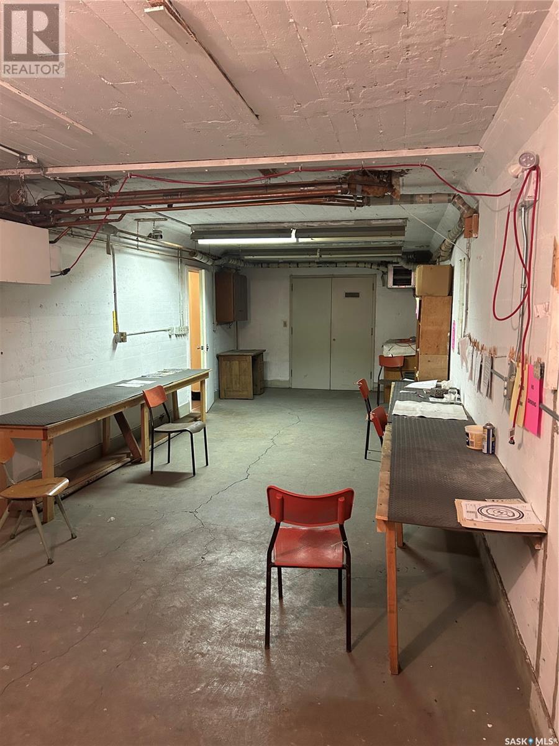1 Bedroom
2 Bathroom
4382 sqft
Bungalow
Hot Water
Acreage
Lawn
$189,000
Welcome to the unique opportunity that is 713 Stella St. Currently zoned for community service and used by the local Royal Canadian Legion Branch for meetings, functions and rental space, this well built concrete building has had many previous uses and the opportunities may be endless. Featuring over 4300 sq.ft on the main floor, just imagine what the possibilities may hold. Entering the property from the main entrance (which is wheelchair accessible), you find two good size his and hers washrooms, an office space with wet bar currently used as the bar area for functions but could easily be changed to a laundry room, and a large auditorium area which used to house a small business and now is used for hall rental. (it used to have 2 overhead doors near the backend of the building which could be re-installed). We now enter the area that used to be a residence you will find a huge kitchen/dining area (big enough to also add sitting area for couch and tv), a small office space (small bedroom), and a large meeting room (previously 2 bedrooms). The full basement also features some finished areas. There is a large utility room that houses the brand new boiler, new hot water tank and and more. A rec room and previous bedroom currently used for storage, and to top it all off, you have your very own gun range. Recent upgrades within the last 3 years include, new peaked roof on auditorium area with new eaves, new boiler, new water heater, new 200 amp panel box, wheelchair ramp and new door and complete exterior painting. Just a few of the possible uses could be a residence, and mutli family residence, residence with heated storage in rear, small home based business (these would all need approval of town council), or even use it in its current capacity as a community service building. Priced to Sell. Do not miss out on this great opportunity. (id:51699)
Property Details
|
MLS® Number
|
SK975673 |
|
Property Type
|
Single Family |
|
Features
|
Treed, Rectangular, Wheelchair Access, Paved Driveway |
Building
|
Bathroom Total
|
2 |
|
Bedrooms Total
|
1 |
|
Architectural Style
|
Bungalow |
|
Basement Development
|
Partially Finished |
|
Basement Type
|
Full (partially Finished) |
|
Constructed Date
|
1952 |
|
Heating Fuel
|
Natural Gas |
|
Heating Type
|
Hot Water |
|
Stories Total
|
1 |
|
Size Interior
|
4382 Sqft |
|
Type
|
House |
Parking
|
None
|
|
|
R V
|
|
|
Parking Space(s)
|
20 |
Land
|
Acreage
|
Yes |
|
Landscape Features
|
Lawn |
|
Size Frontage
|
132 Ft |
|
Size Irregular
|
43560.00 |
|
Size Total
|
43560 Sqft |
|
Size Total Text
|
43560 Sqft |
Rooms
| Level |
Type |
Length |
Width |
Dimensions |
|
Basement |
Utility Room |
|
|
9 9 x 24 9 |
|
Basement |
Other |
|
|
11 11 x 20 6 |
|
Basement |
Bedroom |
|
|
15 4 x 11 4 |
|
Basement |
Storage |
|
|
12 1 x 22 5 |
|
Basement |
Other |
|
|
12 1 x 61 3 |
|
Main Level |
Other |
|
24 ft |
Measurements not available x 24 ft |
|
Main Level |
Office |
|
|
7 11 x 12 9 |
|
Main Level |
Kitchen/dining Room |
|
|
22 11 x 20 5 |
|
Main Level |
Foyer |
|
|
5 8 x 15 3 |
|
Main Level |
Workshop |
|
|
29 5 x 75 2 |
|
Main Level |
Other |
|
|
9 4 x 13 6 |
|
Main Level |
Foyer |
|
|
4 7 x 8 5 |
|
Main Level |
3pc Bathroom |
8 ft |
|
8 ft x Measurements not available |
|
Main Level |
4pc Bathroom |
|
12 ft |
Measurements not available x 12 ft |
https://www.realtor.ca/real-estate/27127065/713-stella-street-grenfell






