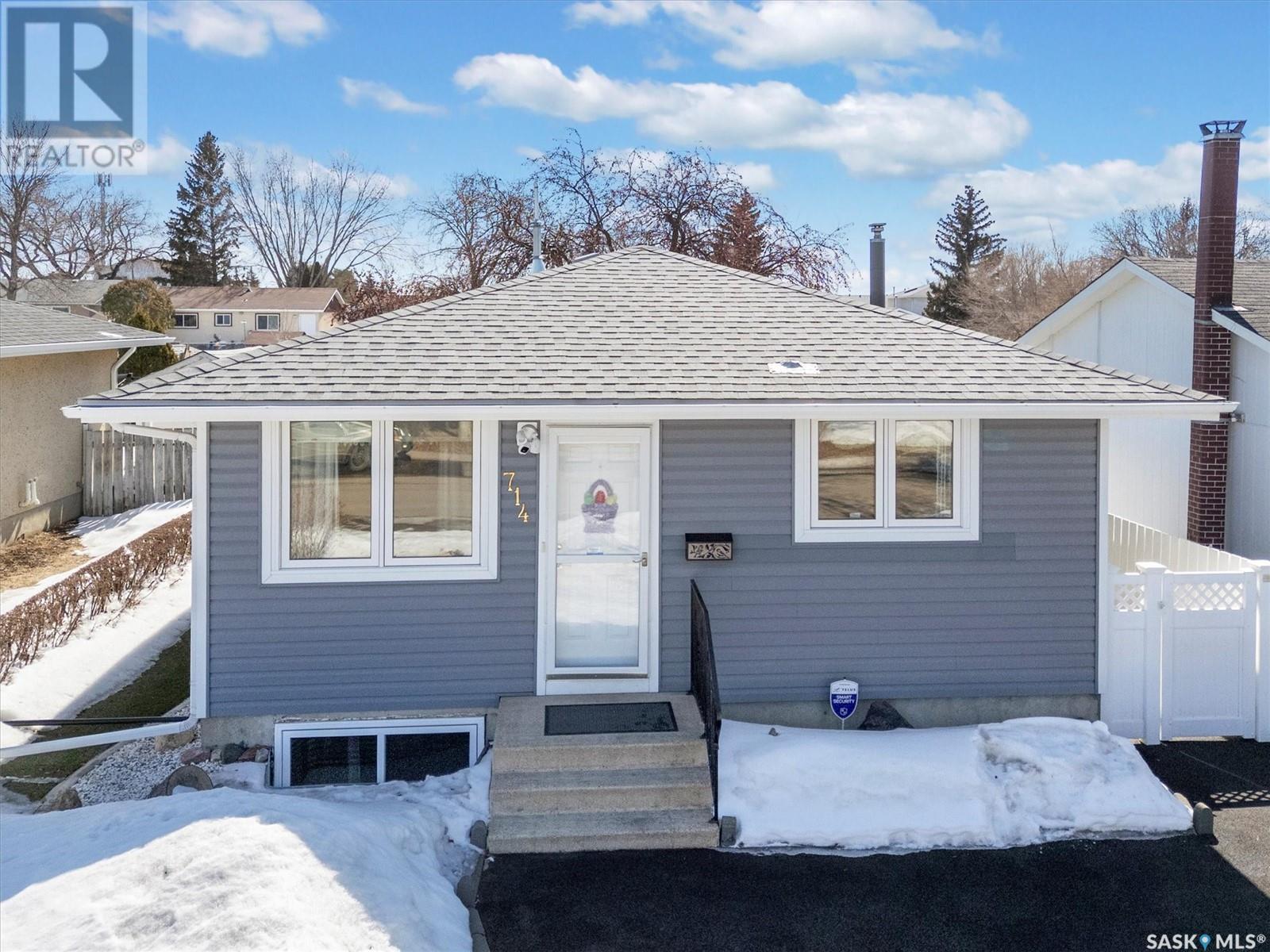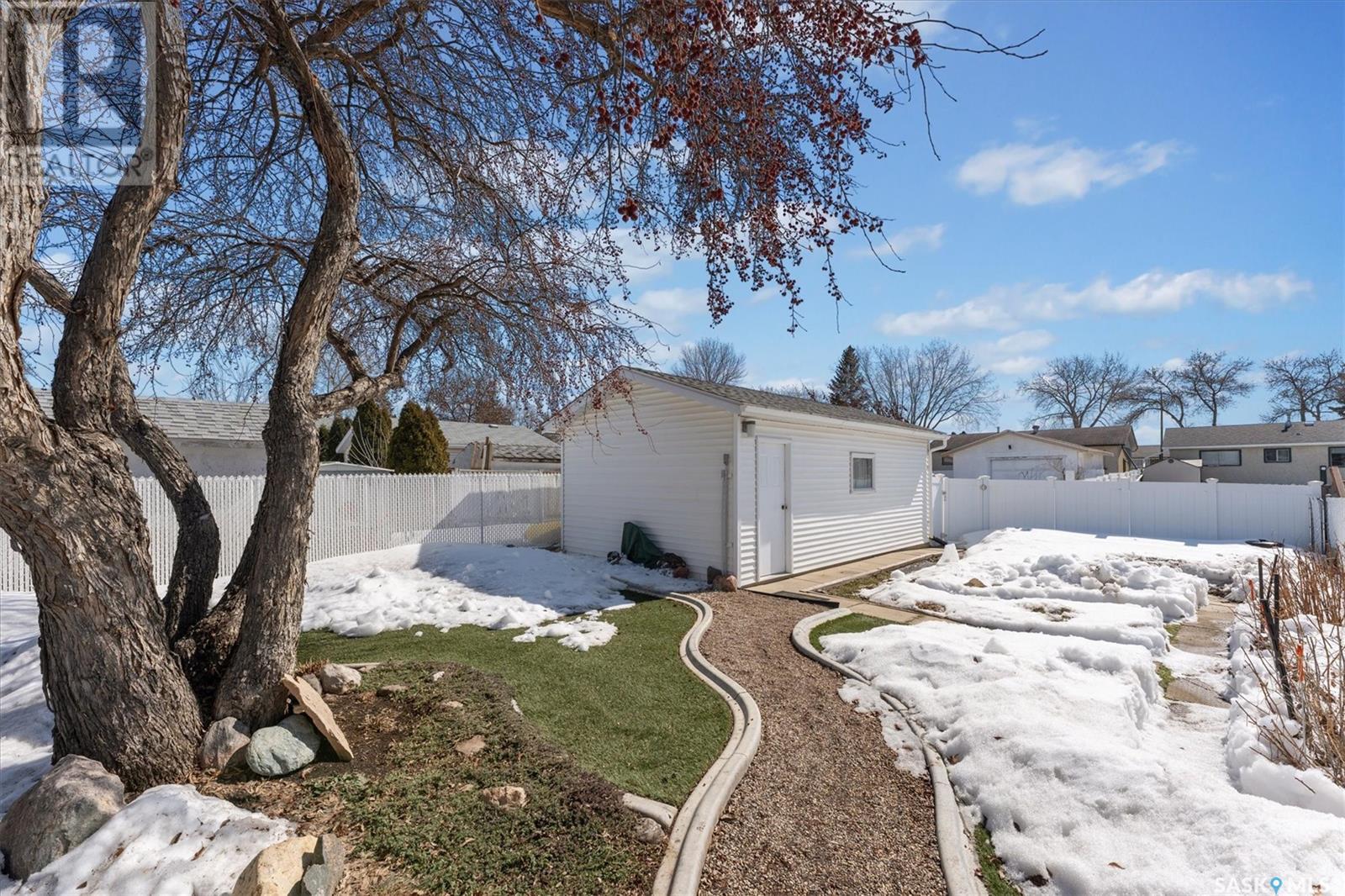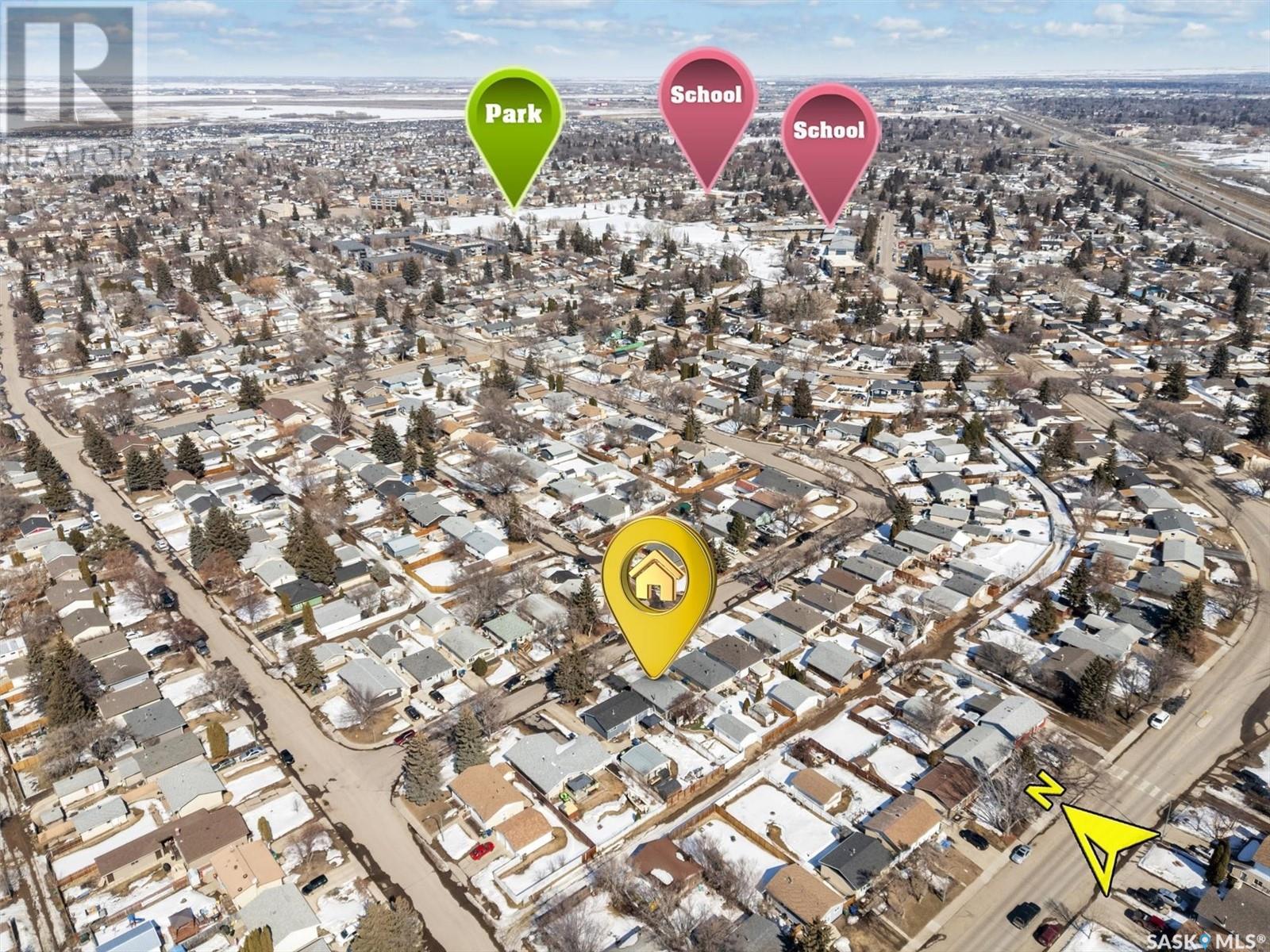4 Bedroom
2 Bathroom
864 sqft
Bungalow
Fireplace
Central Air Conditioning
Forced Air
Garden Area
$369,900
This beautifully upgraded home offers a perfect blend of modern comfort and functional design. The main floor features three bedrooms, an updated bathroom, and an open-concept living room, kitchen, and dining area—ideal for both everyday living and entertaining. The fully renovated basement boasts a spacious and private granny suite, complete with its own separate entrance. Thoughtfully designed for comfort and convenience, it includes a brand-new three-piece bathroom, a dedicated laundry room, a cold room, and ample storage. Additional highlights include a cozy gas fireplace, an upgraded furnace, a new hot water tank, new vinyl flooring and a new 100-amp electrical service. Extensive upgrades ensure durability and peace of mind, including a brand-new concrete basement floor, reinforced walls, R22 spray foam insulation, a sump pump, inside weeping tile, and a backflow valve. The exterior is designed for low maintenance and year-round enjoyment. A rubber-paved driveway, single detached garage, vinyl fencing, and chain-link fencing with vinyl slats provide durability and privacy. The beautifully landscaped yard features artificial turf, a rubber paved patio, and raised garden beds with elegant concrete edging. Enjoy home grown garden produce, grapes & raspberries. Vibrant lilies, hostas and other flowing perennials create a serene outdoor retreat. This exceptional home offers modern upgrades, efficiency, and a thoughtfully designed layout—perfect for families, multi-generational living, or investment potential. Ooen House Thursday April 10th 5 to 7 and Saturday April 12th 1 to 3. (id:51699)
Property Details
|
MLS® Number
|
SK002194 |
|
Property Type
|
Single Family |
|
Neigbourhood
|
Massey Place |
|
Features
|
Treed, Rectangular, Sump Pump |
|
Structure
|
Patio(s) |
Building
|
Bathroom Total
|
2 |
|
Bedrooms Total
|
4 |
|
Appliances
|
Washer, Refrigerator, Dryer, Window Coverings, Garage Door Opener Remote(s), Stove |
|
Architectural Style
|
Bungalow |
|
Basement Development
|
Finished |
|
Basement Type
|
Full (finished) |
|
Constructed Date
|
1971 |
|
Cooling Type
|
Central Air Conditioning |
|
Fireplace Fuel
|
Gas |
|
Fireplace Present
|
Yes |
|
Fireplace Type
|
Conventional |
|
Heating Fuel
|
Natural Gas |
|
Heating Type
|
Forced Air |
|
Stories Total
|
1 |
|
Size Interior
|
864 Sqft |
|
Type
|
House |
Parking
|
Detached Garage
|
|
|
Parking Space(s)
|
2 |
Land
|
Acreage
|
No |
|
Fence Type
|
Fence |
|
Landscape Features
|
Garden Area |
|
Size Irregular
|
4435.00 |
|
Size Total
|
4435 Sqft |
|
Size Total Text
|
4435 Sqft |
Rooms
| Level |
Type |
Length |
Width |
Dimensions |
|
Basement |
Kitchen |
9 ft ,3 in |
5 ft ,10 in |
9 ft ,3 in x 5 ft ,10 in |
|
Basement |
Family Room |
20 ft ,2 in |
10 ft ,3 in |
20 ft ,2 in x 10 ft ,3 in |
|
Basement |
3pc Bathroom |
|
|
Measurements not available |
|
Basement |
Bedroom |
11 ft ,9 in |
10 ft ,3 in |
11 ft ,9 in x 10 ft ,3 in |
|
Basement |
Laundry Room |
|
|
Measurements not available |
|
Basement |
Storage |
5 ft |
8 ft ,8 in |
5 ft x 8 ft ,8 in |
|
Basement |
Other |
|
|
Measurements not available |
|
Main Level |
Kitchen/dining Room |
10 ft ,7 in |
11 ft ,2 in |
10 ft ,7 in x 11 ft ,2 in |
|
Main Level |
Living Room |
18 ft ,2 in |
11 ft ,3 in |
18 ft ,2 in x 11 ft ,3 in |
|
Main Level |
Primary Bedroom |
12 ft ,3 in |
11 ft ,2 in |
12 ft ,3 in x 11 ft ,2 in |
|
Main Level |
4pc Bathroom |
|
|
Measurements not available |
|
Main Level |
Bedroom |
8 ft ,4 in |
11 ft ,2 in |
8 ft ,4 in x 11 ft ,2 in |
|
Main Level |
Bedroom |
8 ft ,1 in |
11 ft ,2 in |
8 ft ,1 in x 11 ft ,2 in |
https://www.realtor.ca/real-estate/28144242/714-matheson-drive-saskatoon-massey-place















































