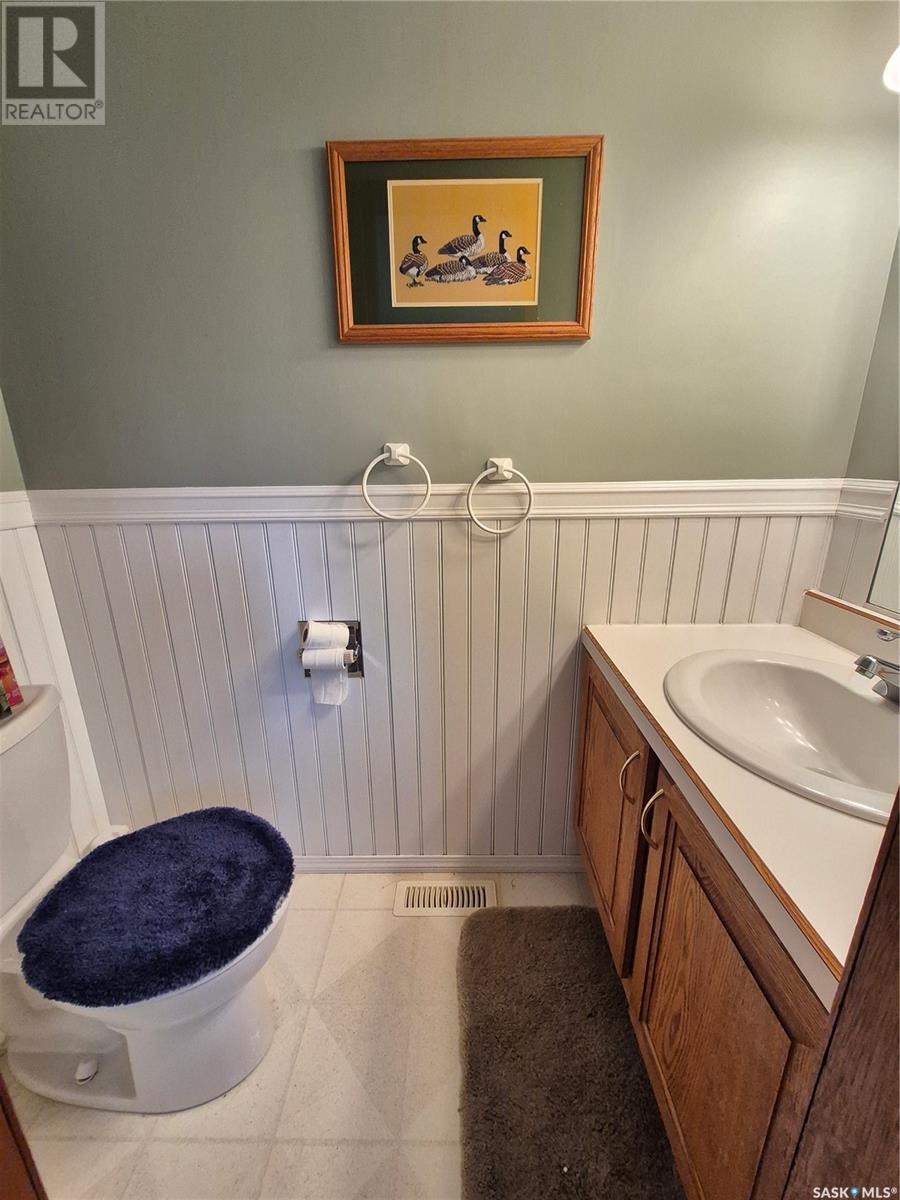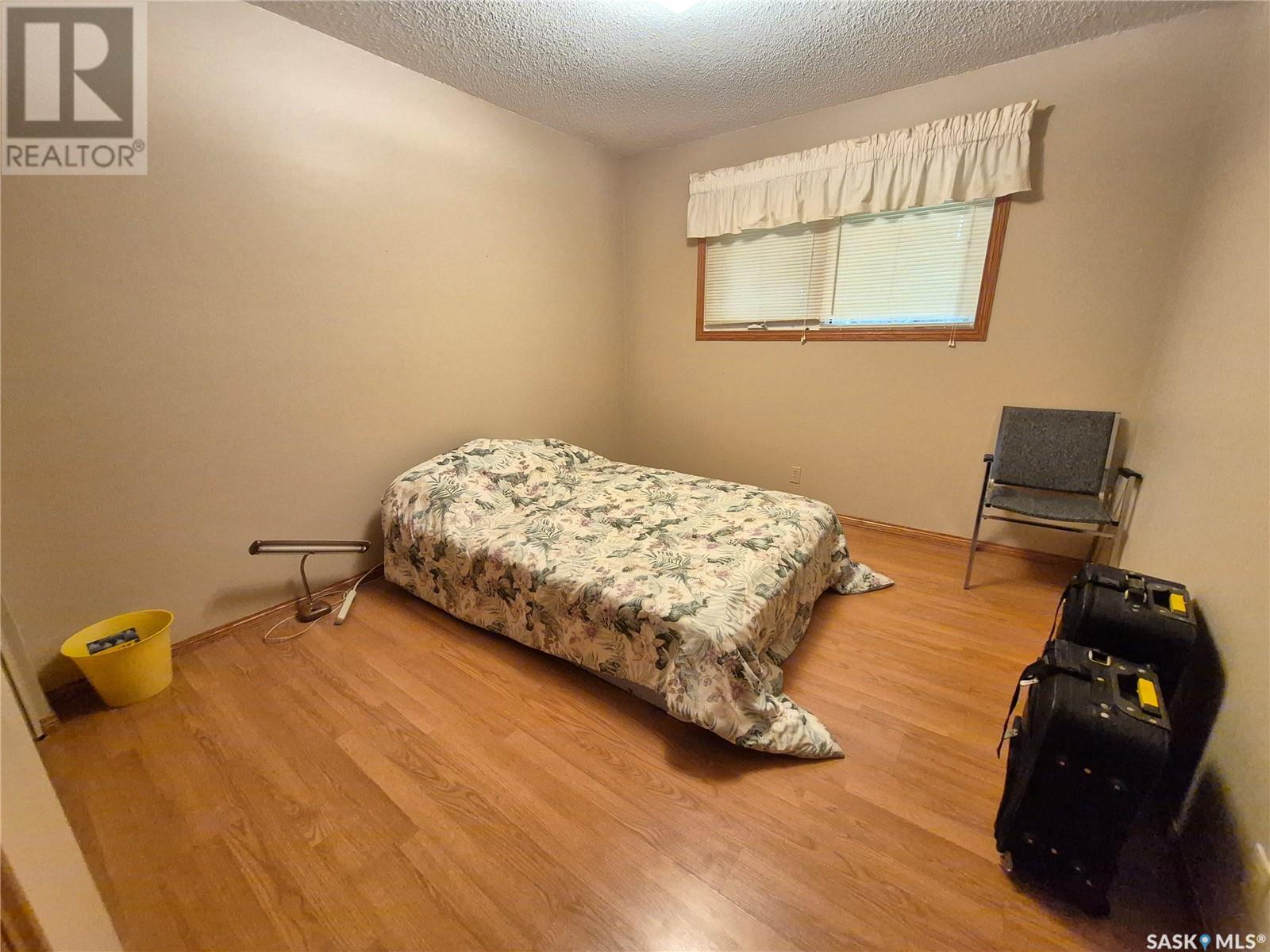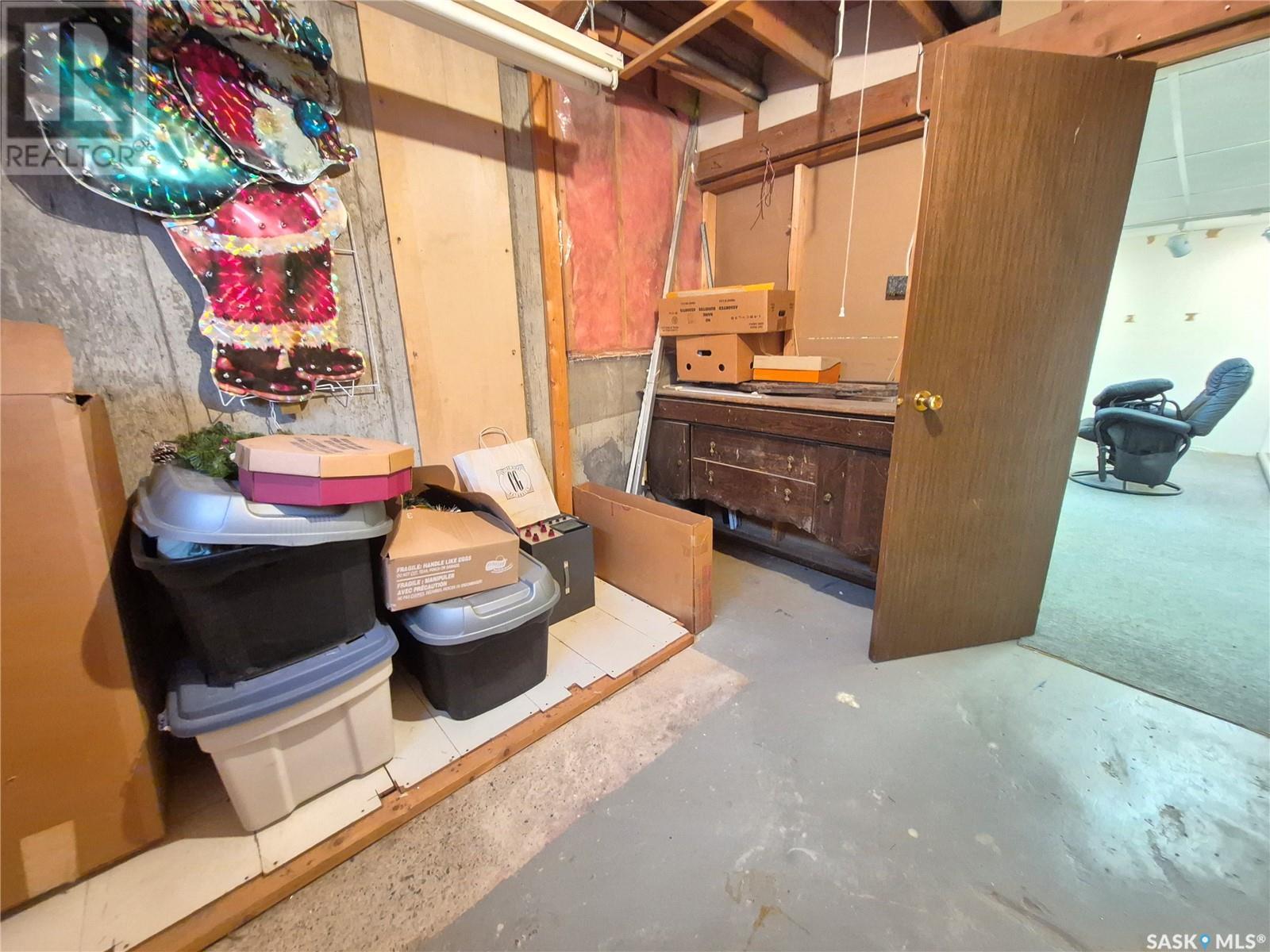4 Bedroom
3 Bathroom
1256 sqft
Bungalow
Central Air Conditioning
Forced Air
Lawn
$279,000
Welcome to 715 Brimacombe Drive, in one of the sought after areas of the city! This family home has big living spaces, dedicated dining room, kitchen with plenty of cupboard and cabinet space, 3 bedrooms up plus one in the basement and a large backyard with plenty of room for the kids to run and play. Entering at the front, you are treated to a very large living room with lots of natural light, leading to the dining room with custom built china cabinet and kitchen. The 3 bedrooms upstairs are all nicely sized, with the primary bedroom holding a 2 pc ensuite. The laundry is conveniently located at the back entrance in a dedicated space. The basement has a very large rec room, in addition to another sitting room area or family room. This space would make an excellent second living room, play room or a place to the teenagers to hange out. There is a ton of storage space, utilty room, another very large bedroom, and 3 piece bathroom to round out the basement of this home. The yard is spacious, featuring a beck from the back door, garage, shed and is partially fenced. This one is a must see, contact for your tour today! (id:51699)
Property Details
|
MLS® Number
|
SK003896 |
|
Property Type
|
Single Family |
|
Features
|
Treed, Rectangular, Sump Pump |
|
Structure
|
Deck |
Building
|
Bathroom Total
|
3 |
|
Bedrooms Total
|
4 |
|
Appliances
|
Washer, Refrigerator, Dishwasher, Dryer, Storage Shed, Stove |
|
Architectural Style
|
Bungalow |
|
Basement Development
|
Finished |
|
Basement Type
|
Full (finished) |
|
Constructed Date
|
1975 |
|
Cooling Type
|
Central Air Conditioning |
|
Heating Fuel
|
Natural Gas |
|
Heating Type
|
Forced Air |
|
Stories Total
|
1 |
|
Size Interior
|
1256 Sqft |
|
Type
|
House |
Parking
|
Detached Garage
|
|
|
Parking Space(s)
|
4 |
Land
|
Acreage
|
No |
|
Fence Type
|
Fence |
|
Landscape Features
|
Lawn |
|
Size Frontage
|
66 Ft |
|
Size Irregular
|
66x120 |
|
Size Total Text
|
66x120 |
Rooms
| Level |
Type |
Length |
Width |
Dimensions |
|
Basement |
Other |
|
|
13'2 x 23'10 |
|
Basement |
Storage |
|
|
8'8 x 11'6 |
|
Basement |
Storage |
|
|
xx x xx |
|
Basement |
3pc Bathroom |
|
|
xx x xx |
|
Basement |
Bedroom |
|
|
10'7 x 17'1 |
|
Basement |
Family Room |
|
|
10'7 x 19'2 |
|
Main Level |
Bedroom |
|
|
13'7 x 10'11 |
|
Main Level |
Living Room |
|
|
11'11 x 23'3 |
|
Main Level |
Dining Room |
|
|
8'6 x 12'11 |
|
Main Level |
Kitchen |
|
|
10'2 x 12'11 |
|
Main Level |
Bedroom |
|
|
8'11 x 10'11 |
|
Main Level |
4pc Bathroom |
|
|
xx x xx |
|
Main Level |
Bedroom |
|
|
9'11 x 10'11 |
|
Main Level |
2pc Ensuite Bath |
|
|
xx x xx |
|
Main Level |
Laundry Room |
|
|
6'3 x 8'3 |
https://www.realtor.ca/real-estate/28228291/715-brimacombe-drive-weyburn












































