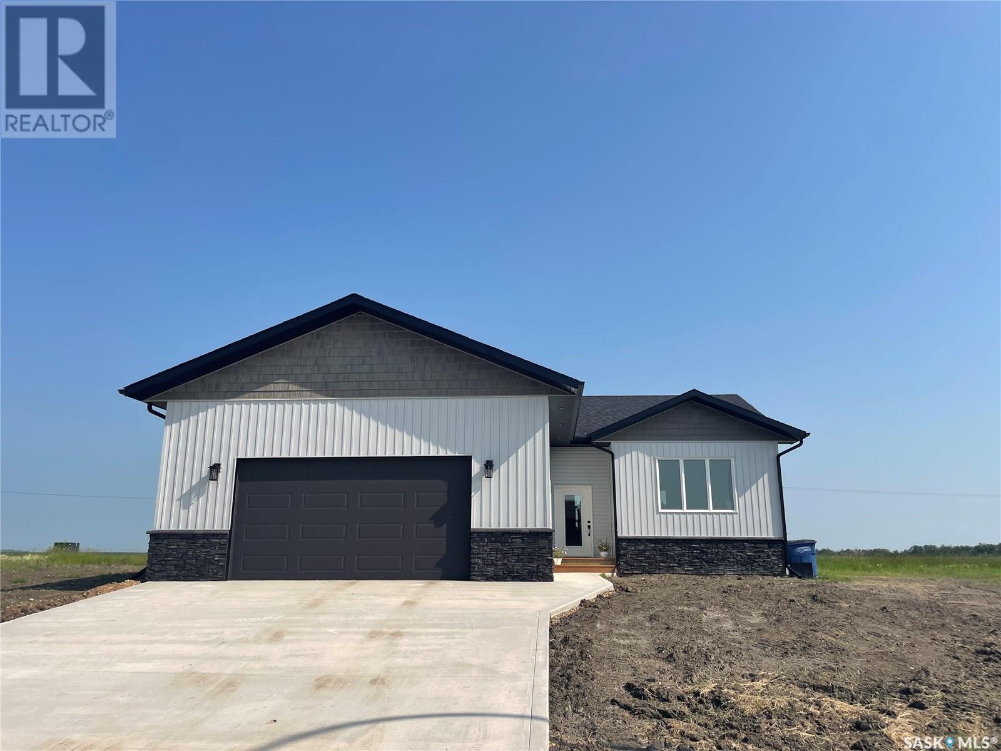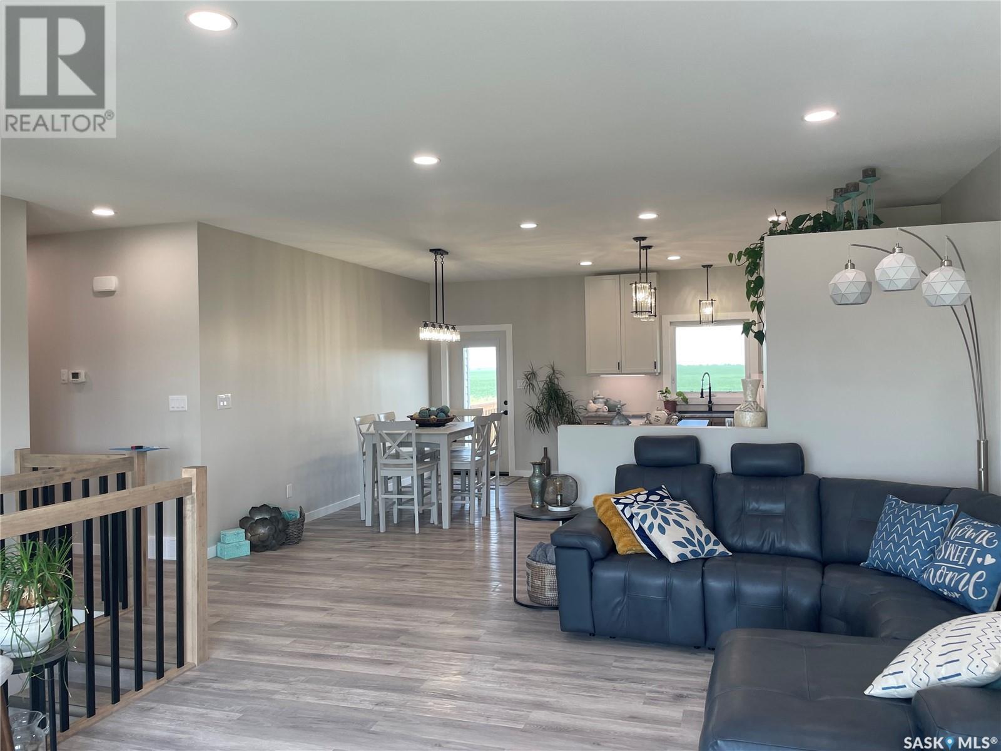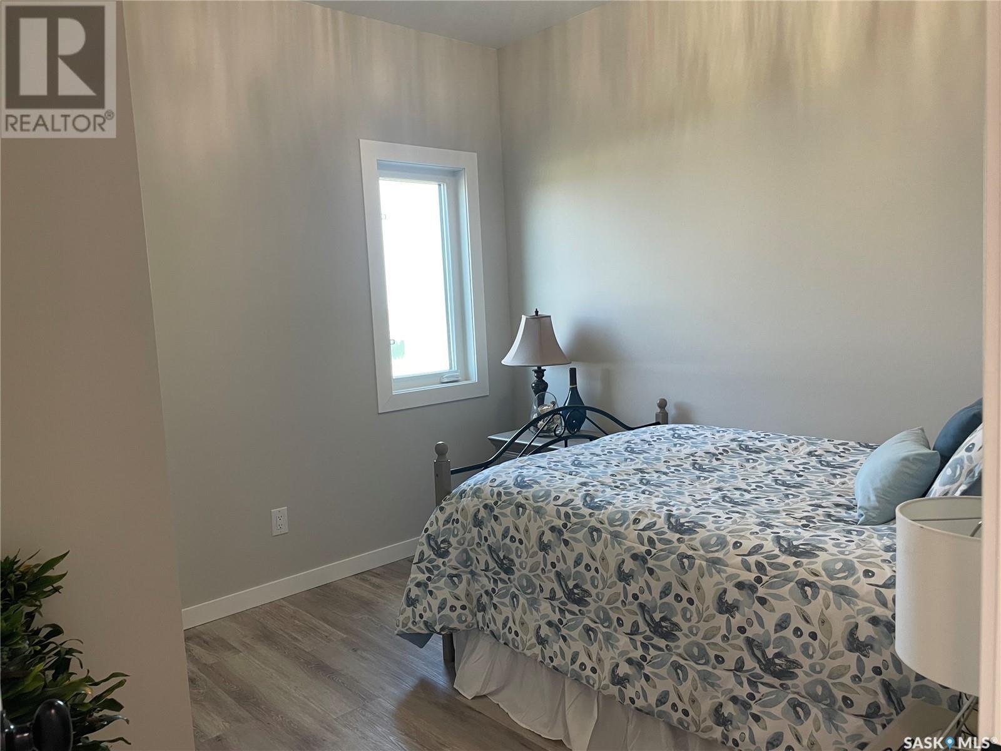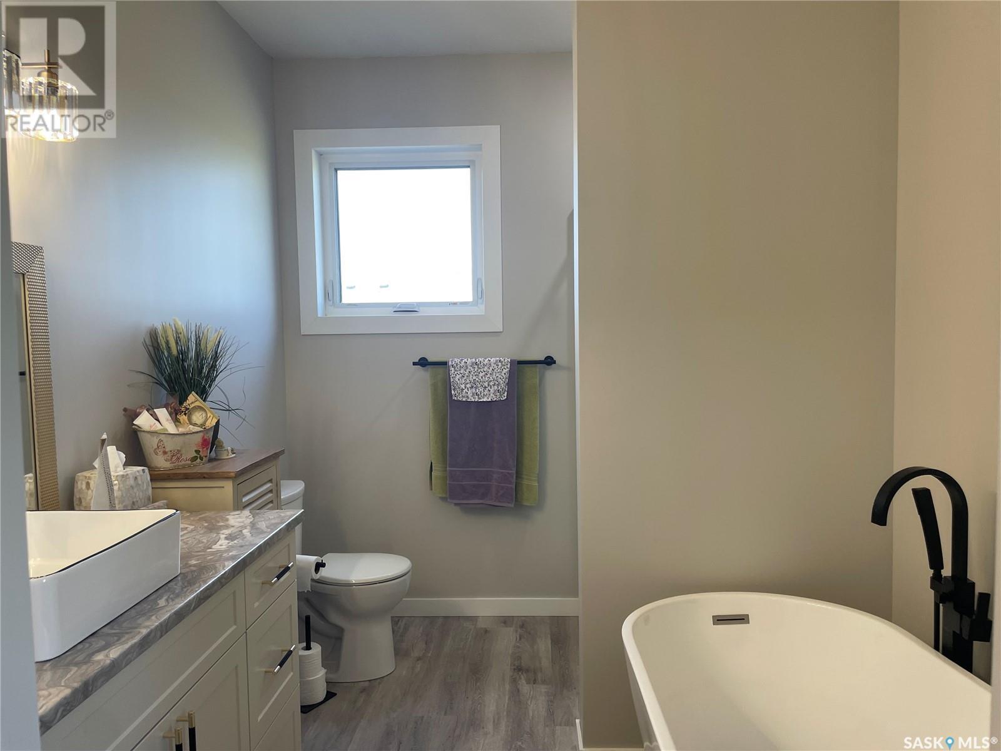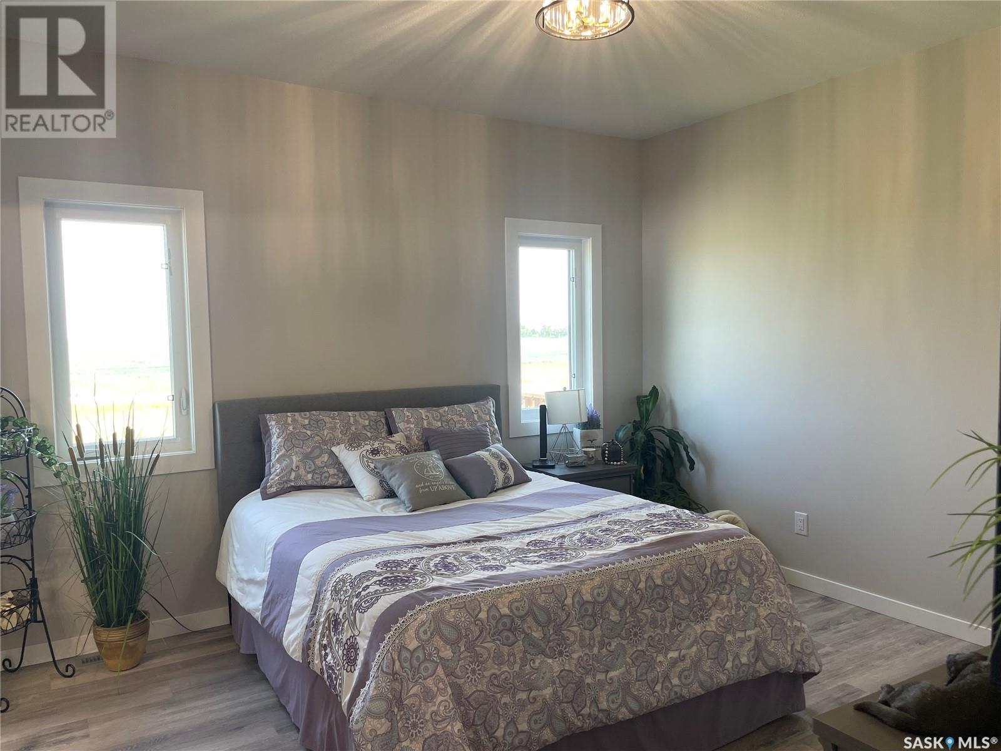3 Bedroom
2 Bathroom
1594 sqft
Raised Bungalow
Central Air Conditioning, Air Exchanger
Forced Air
$505,000
Looking for a brand-new home with the option to add some personal touches? Well Look no further then 715 Doghide Drive Tisdale, Sk! This beautifully designed home offers the perfect blend of contemporary style and functional living spaces, making it ideal for families or anyone looking for a spacious, comfortable residence. This property is fully finished upstairs but provides the option to put your mark on the basement. This expansive 3 bedroom home offers a primary bedroom with a 4 piece en-suite that you'll find in magazines. The kitchen is large with ample storage space that communicates fabulously with the entry and living room. The large laundry/mudroom allows for great passage to the double car attached heated garage. Whether your saying hello as they walk in the door or passing over the snack while you entertain for the holidays this home fits the needs of any event. Don’t miss the opportunity to make 715 Doghide Drive your new home. With its modern amenities, thoughtful design, and prime location, this property is sure to exceed your expectations. Call to schedule a viewing today and envision your future in this exquisite new build! (id:51699)
Property Details
|
MLS® Number
|
SK976161 |
|
Property Type
|
Single Family |
|
Features
|
Rectangular, Sump Pump |
|
Structure
|
Deck |
Building
|
Bathroom Total
|
2 |
|
Bedrooms Total
|
3 |
|
Appliances
|
Washer, Refrigerator, Satellite Dish, Dishwasher, Dryer, Microwave, Garage Door Opener Remote(s), Stove |
|
Architectural Style
|
Raised Bungalow |
|
Basement Development
|
Unfinished |
|
Basement Type
|
Full (unfinished) |
|
Constructed Date
|
2023 |
|
Cooling Type
|
Central Air Conditioning, Air Exchanger |
|
Heating Fuel
|
Natural Gas |
|
Heating Type
|
Forced Air |
|
Stories Total
|
1 |
|
Size Interior
|
1594 Sqft |
|
Type
|
House |
Parking
|
Attached Garage
|
|
|
Heated Garage
|
|
|
Parking Space(s)
|
4 |
Land
|
Acreage
|
No |
|
Size Frontage
|
70 Ft |
|
Size Irregular
|
8050.00 |
|
Size Total
|
8050 Sqft |
|
Size Total Text
|
8050 Sqft |
Rooms
| Level |
Type |
Length |
Width |
Dimensions |
|
Basement |
Utility Room |
|
|
10.1' x 9.5' |
|
Main Level |
Kitchen/dining Room |
|
|
18.6' x 16' |
|
Main Level |
Living Room |
18 ft ,6 in |
|
18 ft ,6 in x Measurements not available |
|
Main Level |
Other |
|
|
11.2' x 5.2' |
|
Main Level |
Bedroom |
|
|
4.10' x 10.2' |
|
Main Level |
4pc Bathroom |
|
|
4.10' x 10.2' |
|
Main Level |
Bedroom |
|
|
10.5' x 10.3' |
|
Main Level |
Primary Bedroom |
|
|
12.9' x 13.3' |
|
Main Level |
4pc Ensuite Bath |
|
|
10.2' x 7.7' |
https://www.realtor.ca/real-estate/27151058/715-doghide-drive-tisdale

