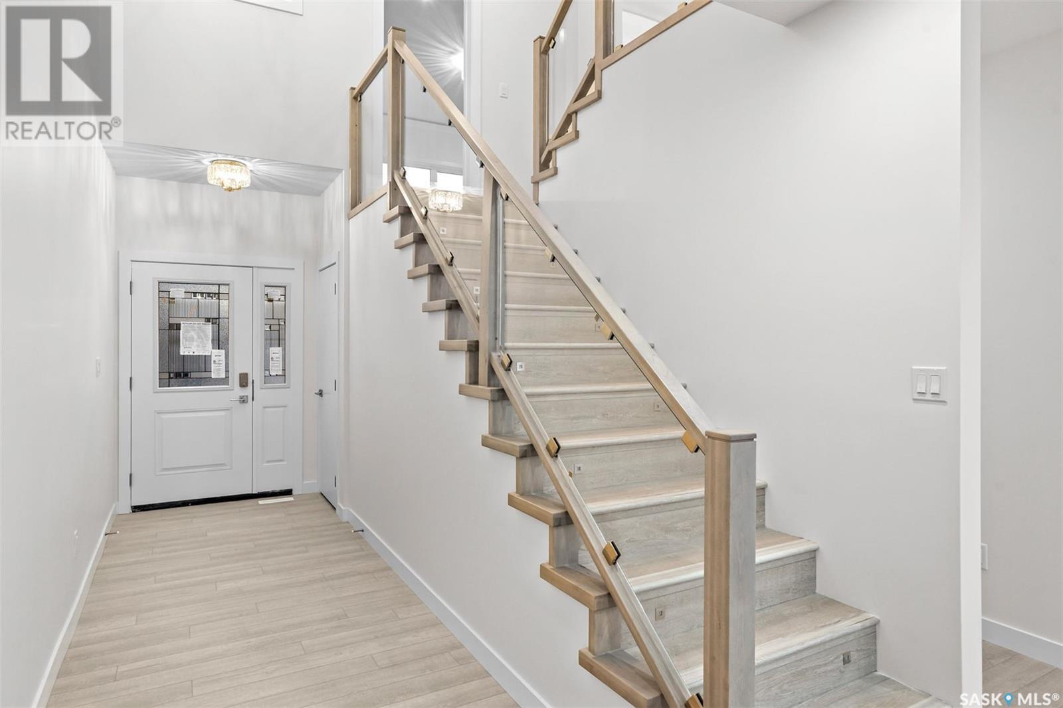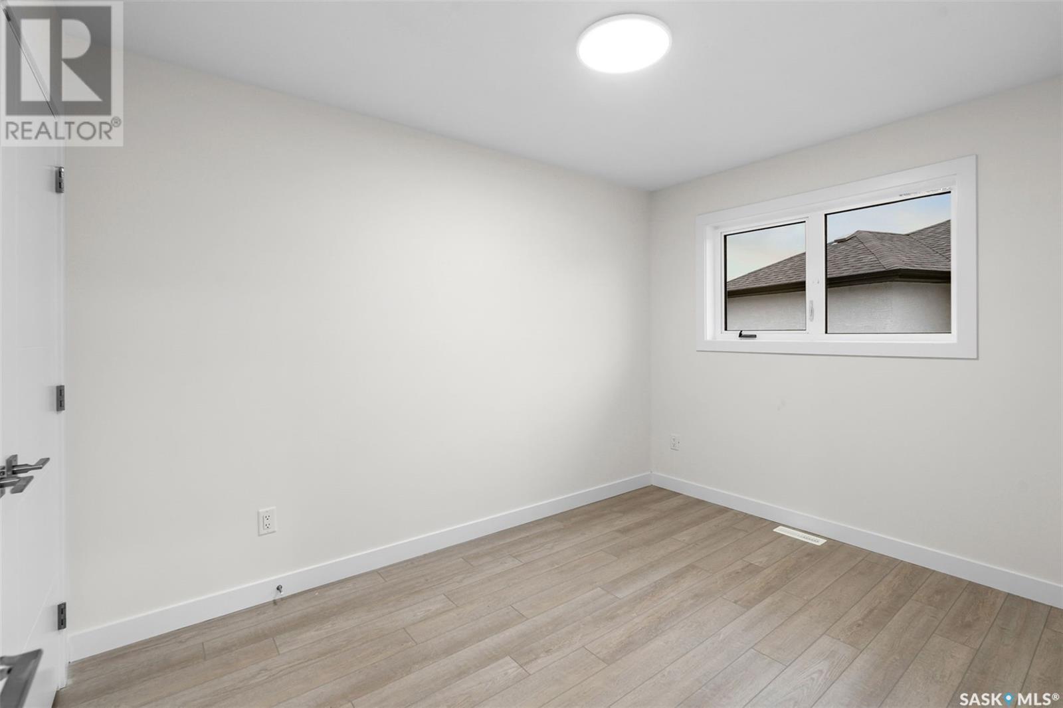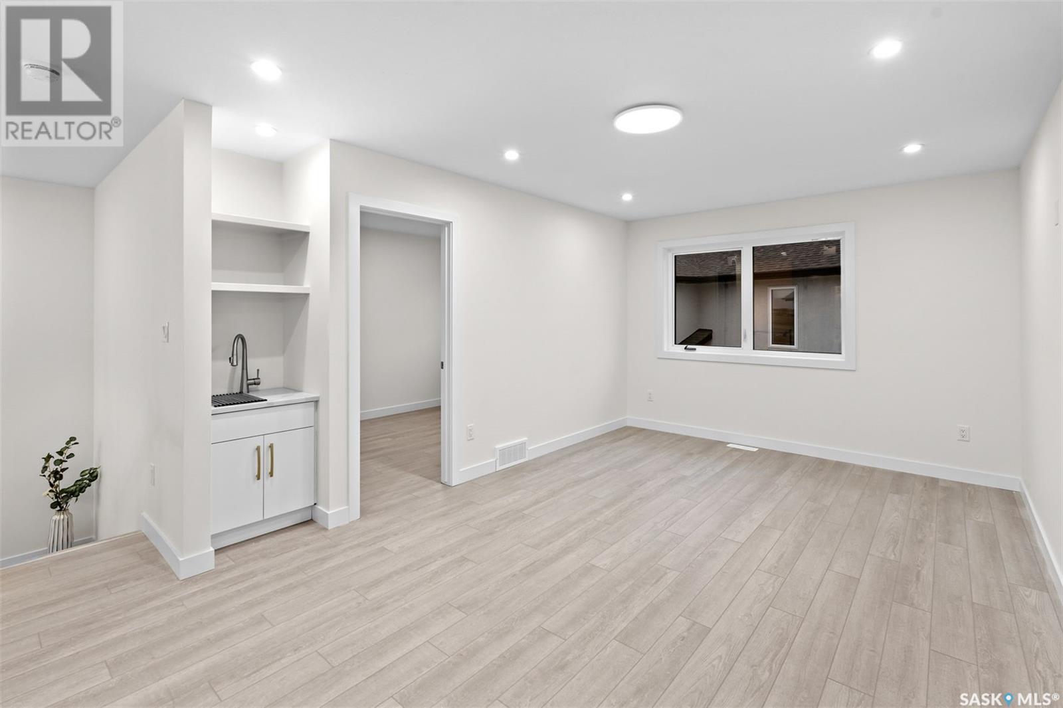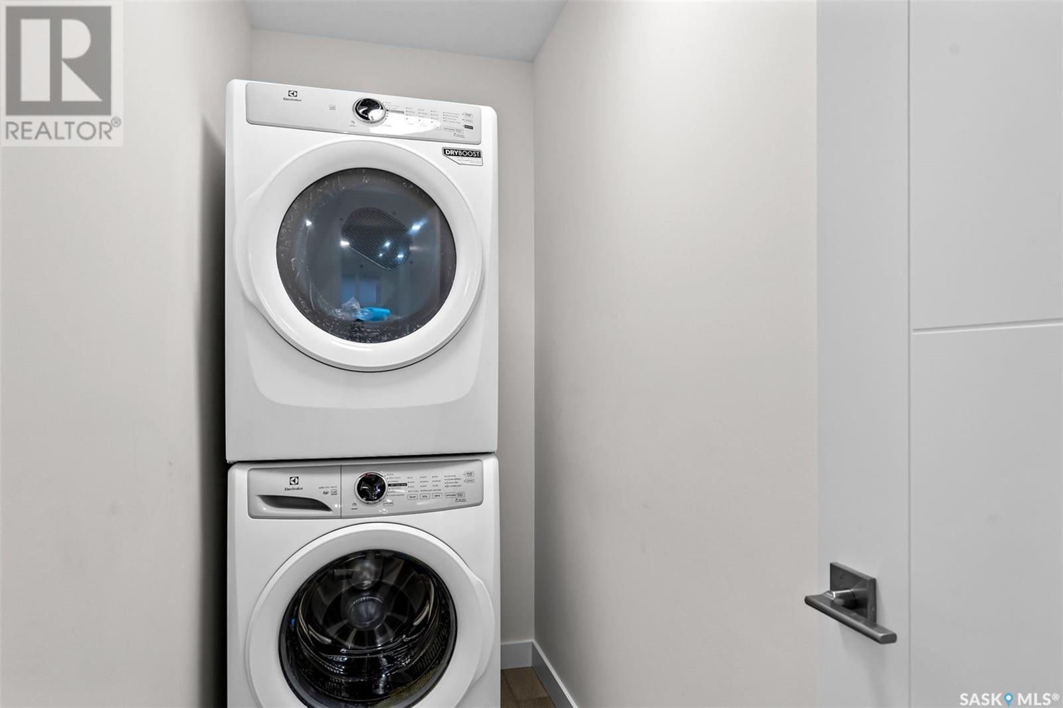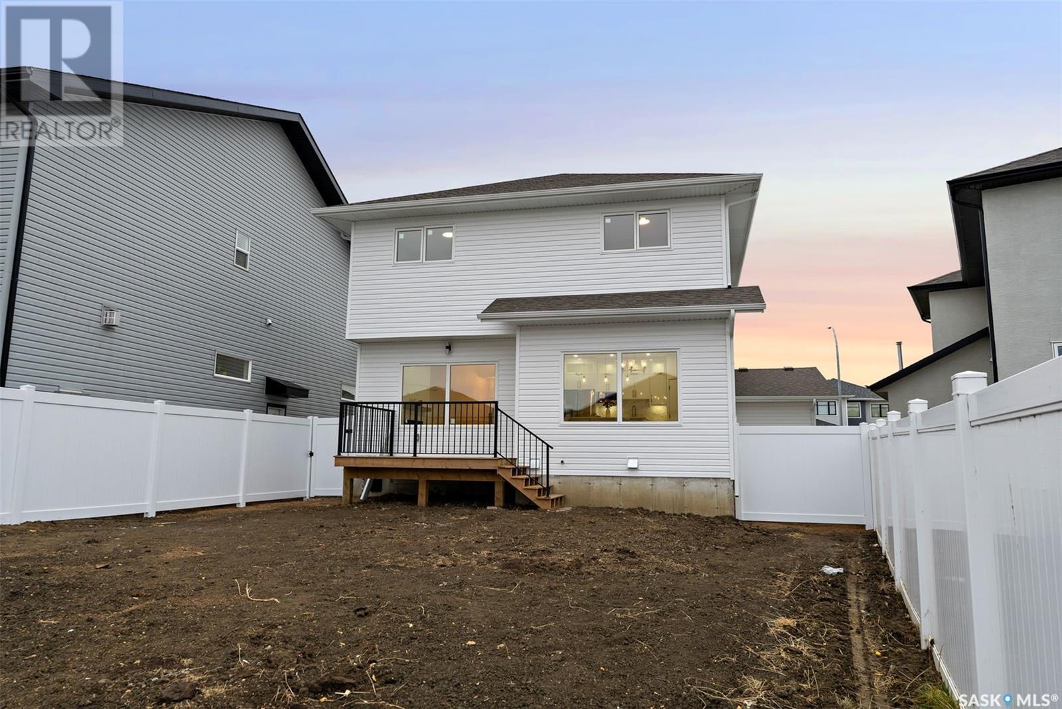6 Bedroom
4 Bathroom
2003 sqft
2 Level
Fireplace
Central Air Conditioning, Window Air Conditioner
Forced Air
Lawn, Underground Sprinkler
$799,000
Welcome to an Extraordinary Home in Aspen Ridge, Saskatoon's Premier Neighborhood! This impressive residence offers over 2,000 square feet of luxurious living space, including a legal two-bedroom basement suite with a Separate entrance – an ideal opportunity for generating rental income to offset mortgage costs. The upper level boasts four spacious bedrooms and a versatile bonus room, perfect for accommodating a growing family or creating a dedicated home office, playroom, or entertainment area. The main floor features a dedicated office, providing the flexibility to work from home or create a comfortable space for personal pursuits. Upon entering, you're greeted by a grand foyer with soaring ceilings that create an inviting and airy atmosphere. At the heart of the home lies a gourmet kitchen, a chef's dream, featuring high-gloss white cabinetry, premium appliances, and elegant quartz countertops. This beautifully designed kitchen seamlessly flows into the open-concept dining and living areas, ideal for both everyday living and entertaining guests. The home also boasts four well-appointed bathrooms, ensuring comfort and convenience for all residents. Step outside to enjoy a private backyard enclosed by a vinyl fence, perfect for relaxing, entertaining, and enjoying outdoor living. The front yard is impeccably landscaped with a lush lawn, all maintained by an efficient underground sprinkler system. A concrete driveway and sophisticated curbing enhance the property's impressive curb appeal. Additionally, the property features a spacious three-car insulated garage, providing ample storage space for vehicles and other essentials. With its thoughtful design, luxurious finishes, and prime location in Aspen Ridge, this home is truly exceptional. Don't miss this incredible opportunity. SASKATCHEWAN SECONDARY SUITE INCENTIVE (SSI) rebate to the builder. Contact your agent today to schedule a viewing. (id:51699)
Property Details
|
MLS® Number
|
SK992152 |
|
Property Type
|
Single Family |
|
Neigbourhood
|
Aspen Ridge |
|
Features
|
Irregular Lot Size |
|
Structure
|
Deck |
Building
|
Bathroom Total
|
4 |
|
Bedrooms Total
|
6 |
|
Appliances
|
Washer, Refrigerator, Dishwasher, Dryer, Microwave, Garage Door Opener Remote(s), Hood Fan, Stove |
|
Architectural Style
|
2 Level |
|
Basement Development
|
Finished |
|
Basement Type
|
Full (finished) |
|
Constructed Date
|
2024 |
|
Cooling Type
|
Central Air Conditioning, Window Air Conditioner |
|
Fireplace Fuel
|
Electric |
|
Fireplace Present
|
Yes |
|
Fireplace Type
|
Conventional |
|
Heating Type
|
Forced Air |
|
Stories Total
|
2 |
|
Size Interior
|
2003 Sqft |
|
Type
|
House |
Parking
|
Attached Garage
|
|
|
Heated Garage
|
|
|
Parking Space(s)
|
6 |
Land
|
Acreage
|
No |
|
Fence Type
|
Fence |
|
Landscape Features
|
Lawn, Underground Sprinkler |
|
Size Irregular
|
5500.00 |
|
Size Total
|
5500 Sqft |
|
Size Total Text
|
5500 Sqft |
Rooms
| Level |
Type |
Length |
Width |
Dimensions |
|
Second Level |
Bonus Room |
|
|
11.3" x 11.4" |
|
Second Level |
Primary Bedroom |
14 ft |
17 ft |
14 ft x 17 ft |
|
Second Level |
4pc Ensuite Bath |
11 ft |
7 ft |
11 ft x 7 ft |
|
Second Level |
Bedroom |
10 ft |
11 ft |
10 ft x 11 ft |
|
Second Level |
Bedroom |
10 ft |
11 ft |
10 ft x 11 ft |
|
Second Level |
Bedroom |
9 ft |
|
9 ft x Measurements not available |
|
Second Level |
4pc Bathroom |
|
|
Measurements not available |
|
Second Level |
Laundry Room |
|
|
Measurements not available |
|
Basement |
Kitchen |
|
|
Measurements not available |
|
Basement |
Family Room |
|
|
17.4" x 12.11" |
|
Basement |
4pc Bathroom |
|
|
9.5" x 5.6" |
|
Basement |
Bedroom |
9 ft |
12 ft |
9 ft x 12 ft |
|
Basement |
Bedroom |
|
|
9.6" x 11.4" |
|
Basement |
Laundry Room |
4 ft |
|
4 ft x Measurements not available |
|
Main Level |
Living Room |
14 ft |
14 ft |
14 ft x 14 ft |
|
Main Level |
Kitchen |
11 ft |
11 ft ,5 in |
11 ft x 11 ft ,5 in |
|
Main Level |
Dining Room |
10 ft |
13 ft |
10 ft x 13 ft |
|
Main Level |
Office |
|
|
7.7" x 9.5" |
|
Main Level |
2pc Bathroom |
|
|
Measurements not available |
|
Main Level |
Foyer |
14 ft |
|
14 ft x Measurements not available |
https://www.realtor.ca/real-estate/27761419/715-kenaschuk-link-saskatoon-aspen-ridge



