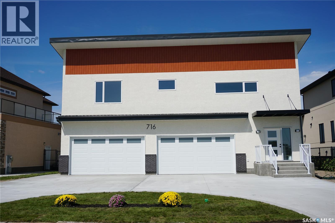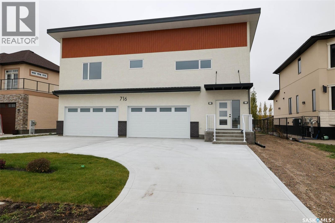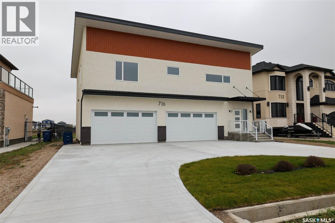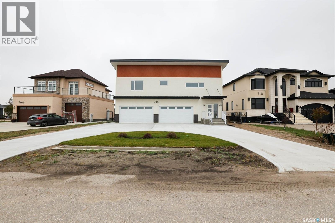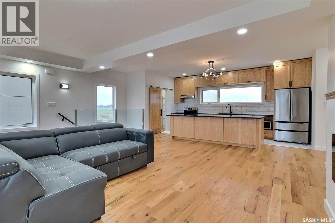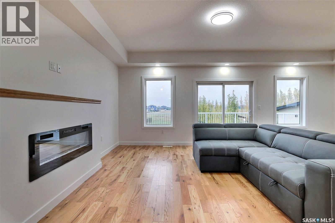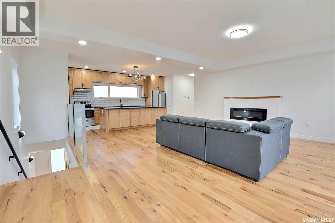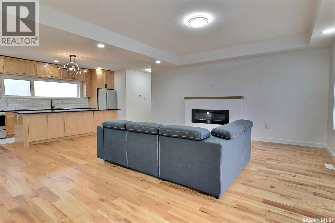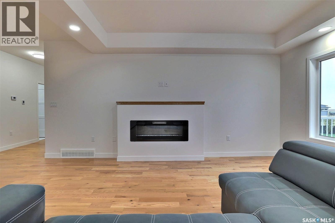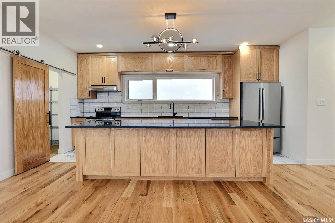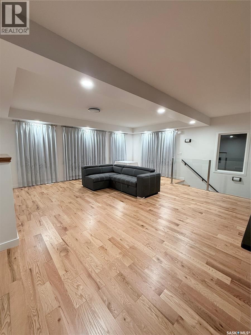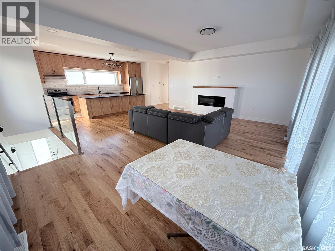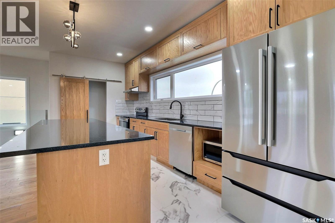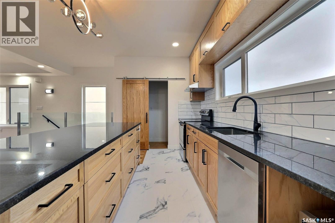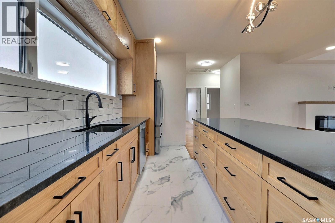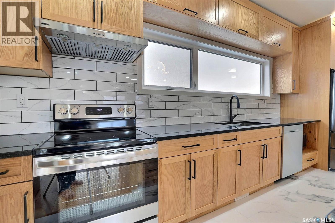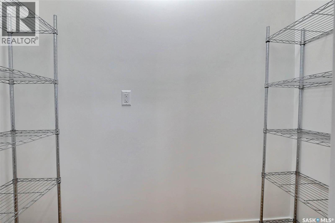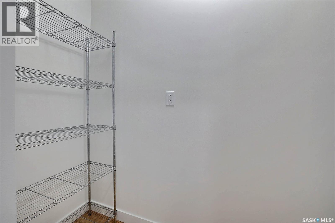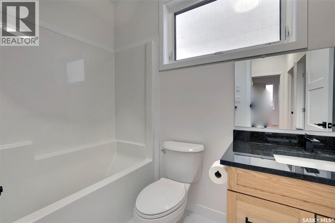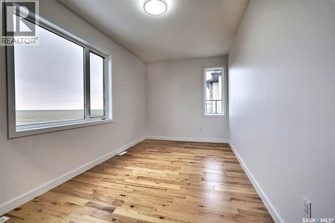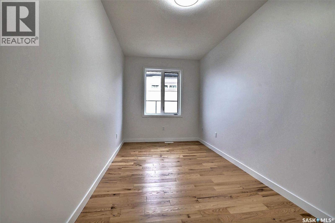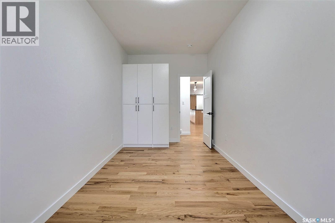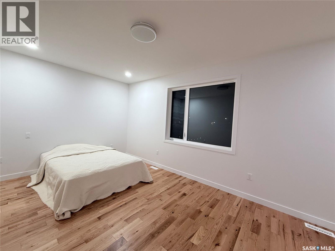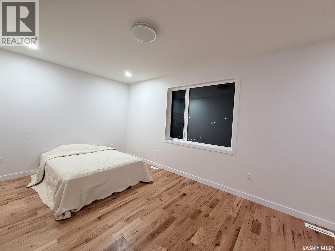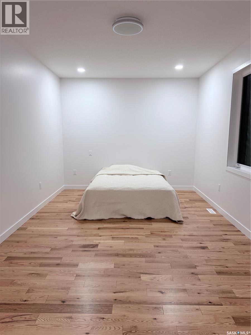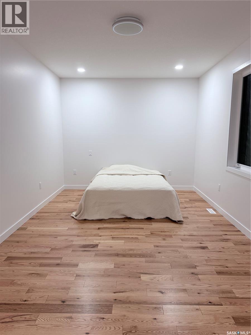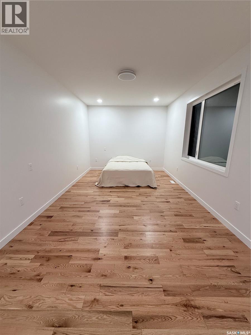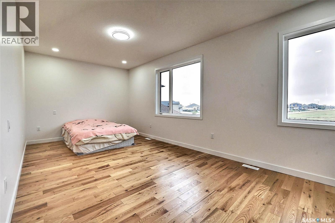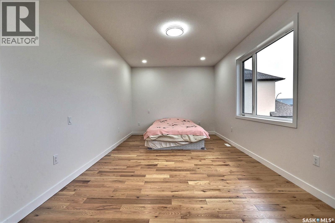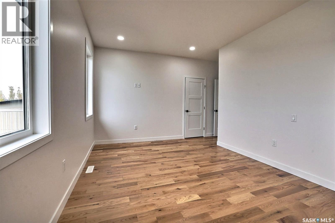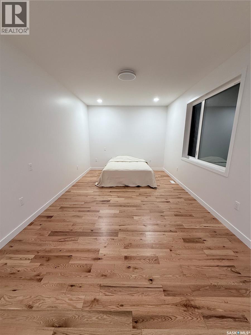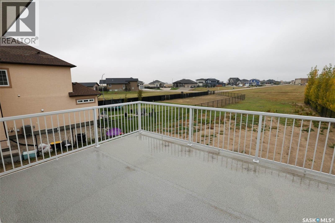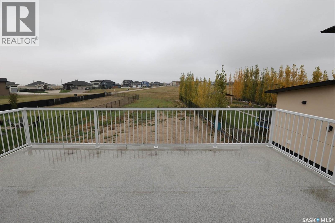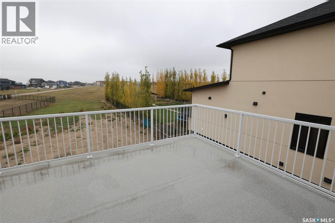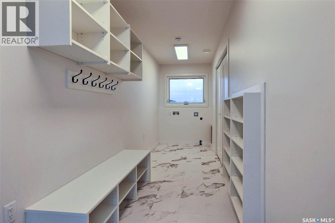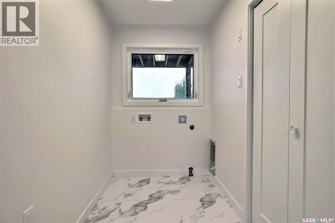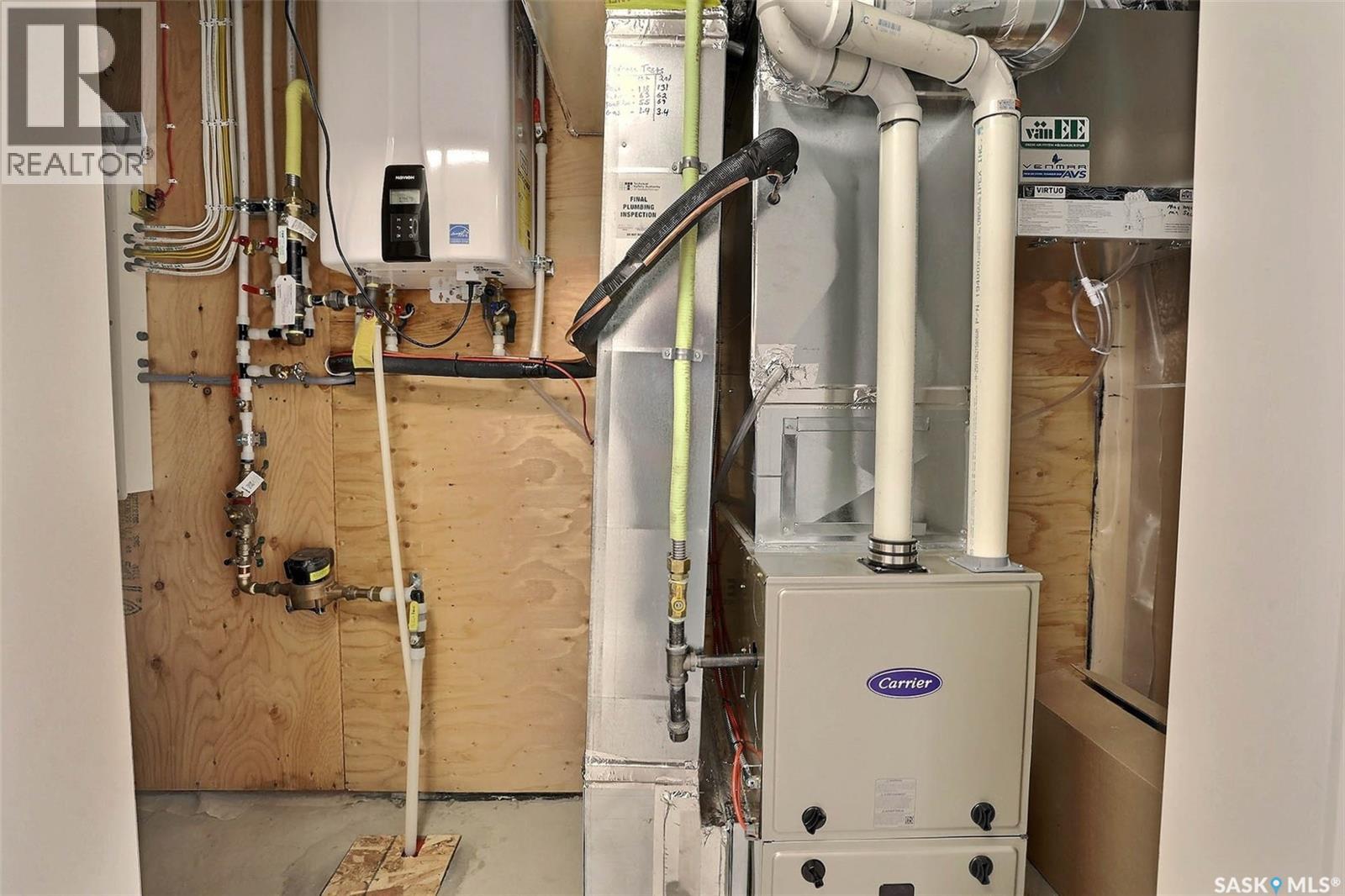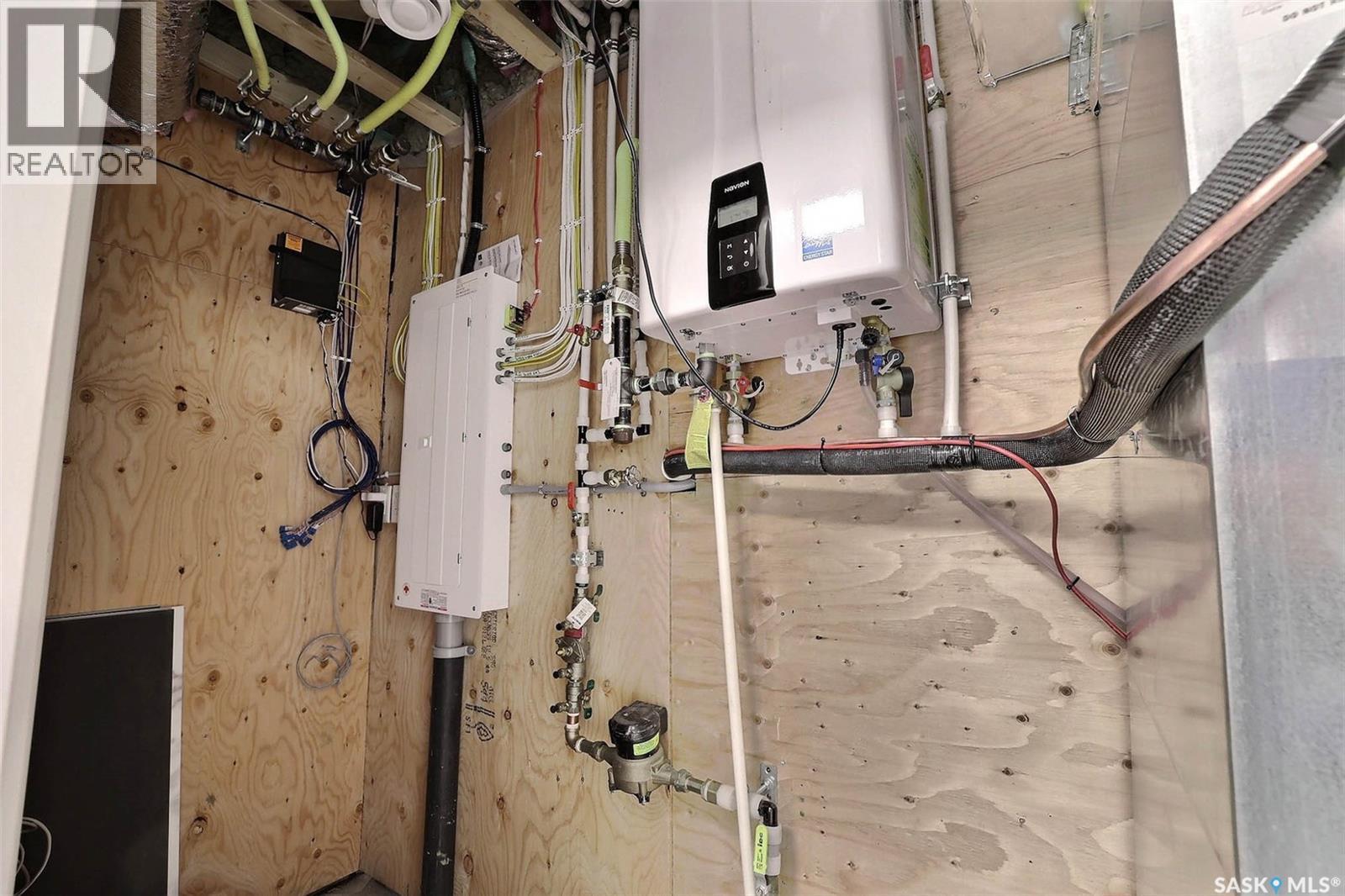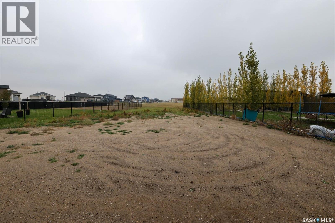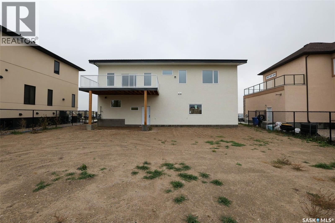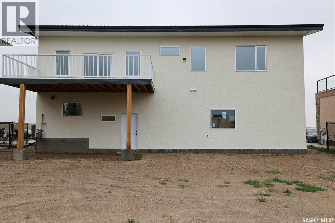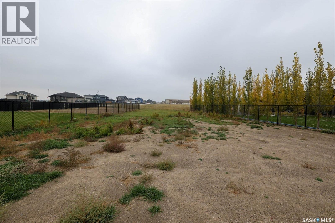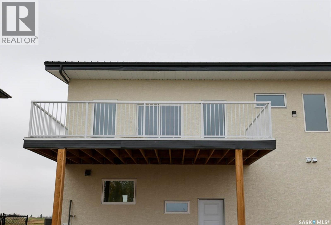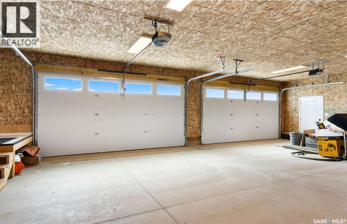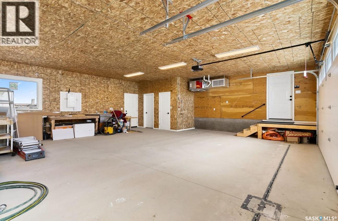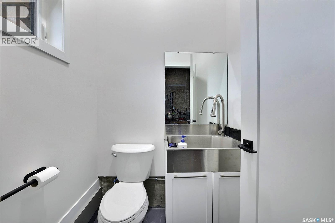3 Bedroom
3 Bathroom
1800 sqft
2 Level
Fireplace
Central Air Conditioning
Forced Air
Lawn
$749,900
Custom built contemporary home on fantastic 15,000+ sq ft lot both fronting and backing open greenspace. Unique design speaks to a modern esthetic with circular driveway that would accommodate RV parking and many extra vehicles. Main floor houses a massive 30x40 garage/shop that is insulated/heated and wired 220 with a handy 1/2 bath with shop sink, hot and cold water and main floor drain. Perfect for the hobbyist or car enthusiast with two overheard doors and access to the rear yard. Huge entrance doubles as a mudroom with bench seating, closet, storage and laundry room. Up the custom oak hardwood staircase to extremely spacious open loft like layout with beautiful view of large rear yard and greenspace beyond. Gorgeous oak hardwood floors throughout the main living area with fireplace feature wall and an abundance of windows and sliding doors to upper deck. Oversized kitchen is open to living area with large sit up island with loads of cabinet and stone counter space, tiled backsplash and pantry with barn door. Large primary suite with walk-in closet and modern 3pc ensuite including oversized shower. 2 additional bedrooms and main bath. Huge lot has massive potential, allowing for additional structures, pool, garden/seating areas, or whatever you imagine for your outdoor living. Ideally located with the golf course/prairie right out your front door and expansive greenspace behind. Emerald Park is quiet living yet offering up all modern amenities of the city. Shopping, schools, medical and restaurants. Quick poss available, Call today! (id:51699)
Property Details
|
MLS® Number
|
SK020939 |
|
Property Type
|
Single Family |
|
Neigbourhood
|
Emerald Park (Edenwold Rm No. 158) |
|
Features
|
Irregular Lot Size, Balcony |
|
Structure
|
Deck |
Building
|
Bathroom Total
|
3 |
|
Bedrooms Total
|
3 |
|
Appliances
|
Refrigerator, Dishwasher, Garage Door Opener Remote(s), Hood Fan, Stove |
|
Architectural Style
|
2 Level |
|
Constructed Date
|
2024 |
|
Cooling Type
|
Central Air Conditioning |
|
Fireplace Fuel
|
Electric |
|
Fireplace Present
|
Yes |
|
Fireplace Type
|
Conventional |
|
Heating Fuel
|
Natural Gas |
|
Heating Type
|
Forced Air |
|
Stories Total
|
2 |
|
Size Interior
|
1800 Sqft |
|
Type
|
House |
Parking
|
Attached Garage
|
|
|
Parking Pad
|
|
|
Heated Garage
|
|
|
Parking Space(s)
|
10 |
Land
|
Acreage
|
No |
|
Fence Type
|
Partially Fenced |
|
Landscape Features
|
Lawn |
|
Size Irregular
|
0.35 |
|
Size Total
|
0.35 Ac |
|
Size Total Text
|
0.35 Ac |
Rooms
| Level |
Type |
Length |
Width |
Dimensions |
|
Second Level |
Living Room |
|
|
21'6" x 14'6" |
|
Second Level |
Kitchen/dining Room |
21 ft |
|
21 ft x Measurements not available |
|
Second Level |
Primary Bedroom |
11 ft |
|
11 ft x Measurements not available |
|
Second Level |
3pc Ensuite Bath |
|
|
Measurements not available |
|
Second Level |
Bedroom |
|
|
8'2" x 18' |
|
Second Level |
Bedroom |
|
|
9'2" x 18' |
|
Second Level |
4pc Bathroom |
|
|
Measurements not available |
|
Main Level |
Foyer |
|
|
10' x 6'10" |
|
Main Level |
Other |
|
|
Measurements not available |
|
Main Level |
2pc Bathroom |
|
|
Measurements not available |
|
Main Level |
Laundry Room |
|
23 ft |
Measurements not available x 23 ft |
|
Main Level |
Storage |
|
|
Measurements not available |
https://www.realtor.ca/real-estate/28997197/716-emerald-park-road-edenwold-rm-no158-emerald-park-edenwold-rm-no-158

