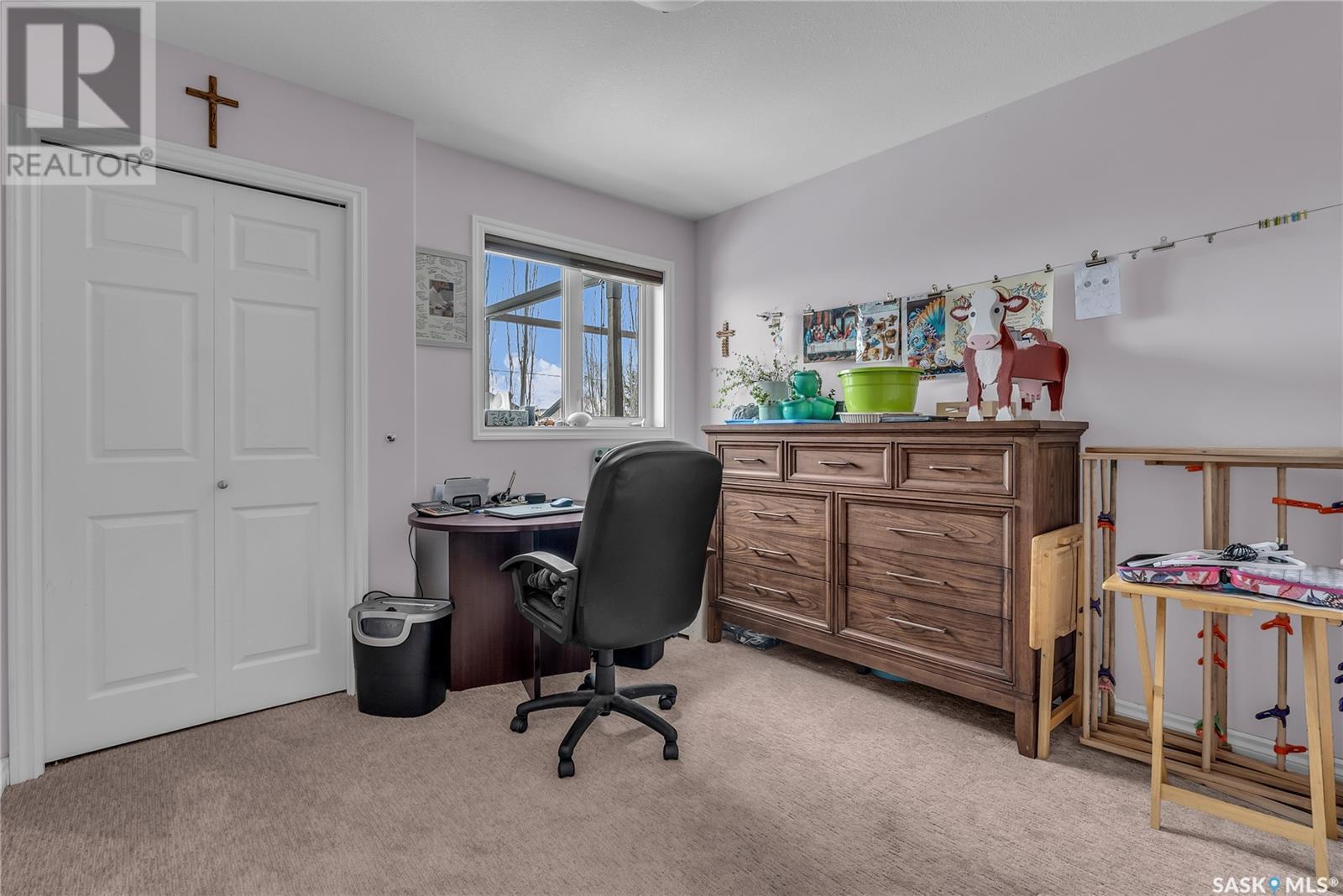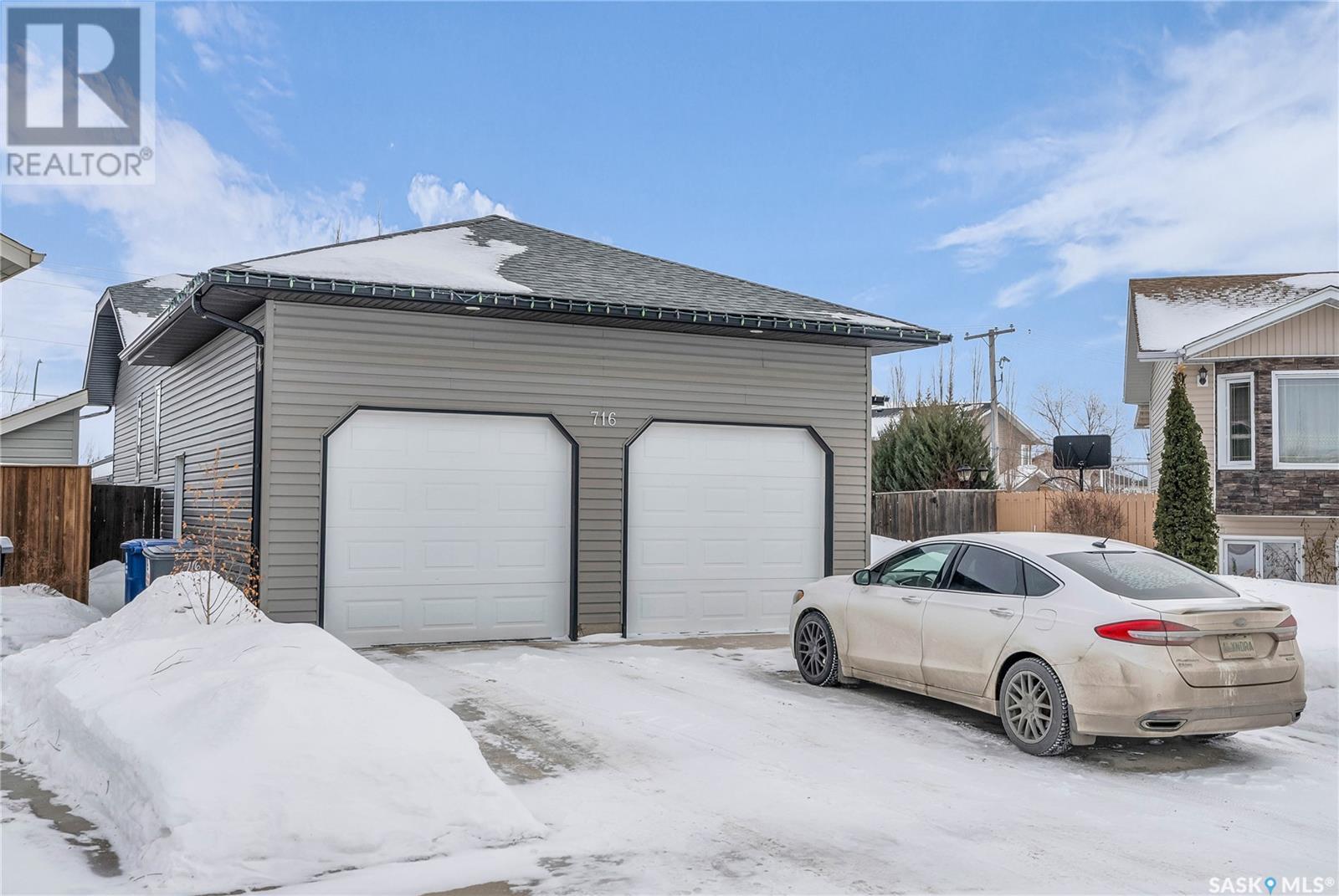5 Bedroom
3 Bathroom
1220 sqft
Bi-Level
Central Air Conditioning
Forced Air
Lawn, Underground Sprinkler
$474,900
Welcome to 716 Harder Crt in Martensville located in the North end of town and situated in the back of a cul de sac, this fully developed bilevel is sure to impress. 1220 sq ft, 5 bedrooms, 3 bathrooms, main floor laundry and an open basement for entertaining. Outside offers a maintenance free deck, alley access with gate to a pave stone area used as patio - boat/trailer storage - vehicle storage and a wider pir shape lot. Upgrades: main floor window panes, main floor flooring, furnace, natural gas BBQ hook up, 24x26 insualted garage, and much more. Block from elementary school, park and walking paths make this perfect for any family. Don't miss out! (id:51699)
Property Details
|
MLS® Number
|
SK993503 |
|
Property Type
|
Single Family |
|
Features
|
Cul-de-sac, Treed, Irregular Lot Size, Lane, Double Width Or More Driveway, Sump Pump |
|
Structure
|
Deck, Patio(s) |
Building
|
Bathroom Total
|
3 |
|
Bedrooms Total
|
5 |
|
Appliances
|
Washer, Refrigerator, Dishwasher, Dryer, Microwave, Alarm System, Window Coverings, Garage Door Opener Remote(s), Central Vacuum - Roughed In, Storage Shed, Stove |
|
Architectural Style
|
Bi-level |
|
Basement Development
|
Finished |
|
Basement Type
|
Full (finished) |
|
Constructed Date
|
2007 |
|
Cooling Type
|
Central Air Conditioning |
|
Fire Protection
|
Alarm System |
|
Heating Fuel
|
Natural Gas |
|
Heating Type
|
Forced Air |
|
Size Interior
|
1220 Sqft |
|
Type
|
House |
Parking
|
Parking Pad
|
|
|
Parking Space(s)
|
4 |
Land
|
Acreage
|
No |
|
Fence Type
|
Fence |
|
Landscape Features
|
Lawn, Underground Sprinkler |
|
Size Frontage
|
37 Ft |
|
Size Irregular
|
37x119 X 75 X 99 |
|
Size Total Text
|
37x119 X 75 X 99 |
Rooms
| Level |
Type |
Length |
Width |
Dimensions |
|
Basement |
Family Room |
18 ft ,1 in |
11 ft |
18 ft ,1 in x 11 ft |
|
Basement |
Games Room |
18 ft ,1 in |
13 ft ,6 in |
18 ft ,1 in x 13 ft ,6 in |
|
Basement |
Bedroom |
10 ft ,5 in |
11 ft ,10 in |
10 ft ,5 in x 11 ft ,10 in |
|
Basement |
Bedroom |
7 ft ,11 in |
11 ft ,3 in |
7 ft ,11 in x 11 ft ,3 in |
|
Basement |
4pc Bathroom |
8 ft |
4 ft ,11 in |
8 ft x 4 ft ,11 in |
|
Main Level |
Kitchen |
12 ft ,9 in |
9 ft ,4 in |
12 ft ,9 in x 9 ft ,4 in |
|
Main Level |
Dining Room |
12 ft ,2 in |
9 ft |
12 ft ,2 in x 9 ft |
|
Main Level |
Living Room |
16 ft ,4 in |
12 ft ,6 in |
16 ft ,4 in x 12 ft ,6 in |
|
Main Level |
Bedroom |
11 ft ,4 in |
11 ft ,7 in |
11 ft ,4 in x 11 ft ,7 in |
|
Main Level |
3pc Bathroom |
6 ft ,3 in |
4 ft ,10 in |
6 ft ,3 in x 4 ft ,10 in |
|
Main Level |
Bedroom |
9 ft ,6 in |
9 ft ,11 in |
9 ft ,6 in x 9 ft ,11 in |
|
Main Level |
Bedroom |
8 ft ,9 in |
10 ft ,3 in |
8 ft ,9 in x 10 ft ,3 in |
|
Main Level |
4pc Bathroom |
8 ft |
4 ft ,11 in |
8 ft x 4 ft ,11 in |
|
Main Level |
Laundry Room |
4 ft |
6 ft ,10 in |
4 ft x 6 ft ,10 in |
https://www.realtor.ca/real-estate/27838855/716-harder-court-martensville




















































