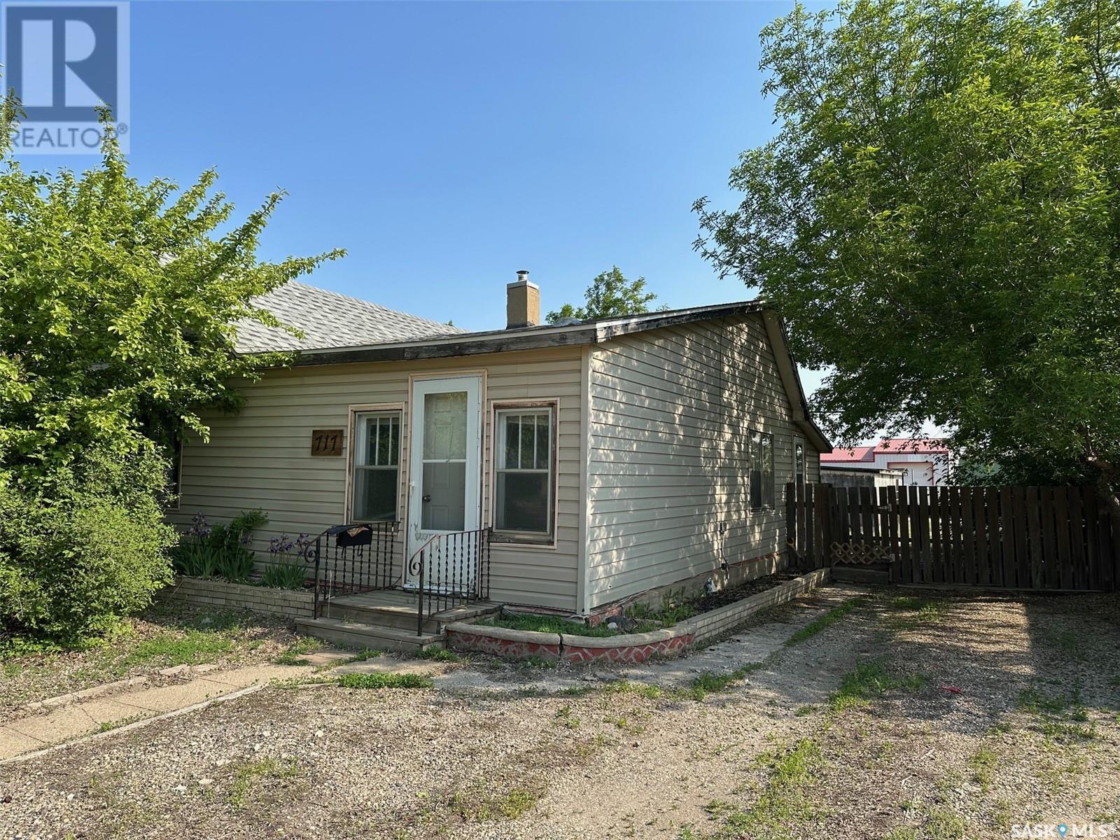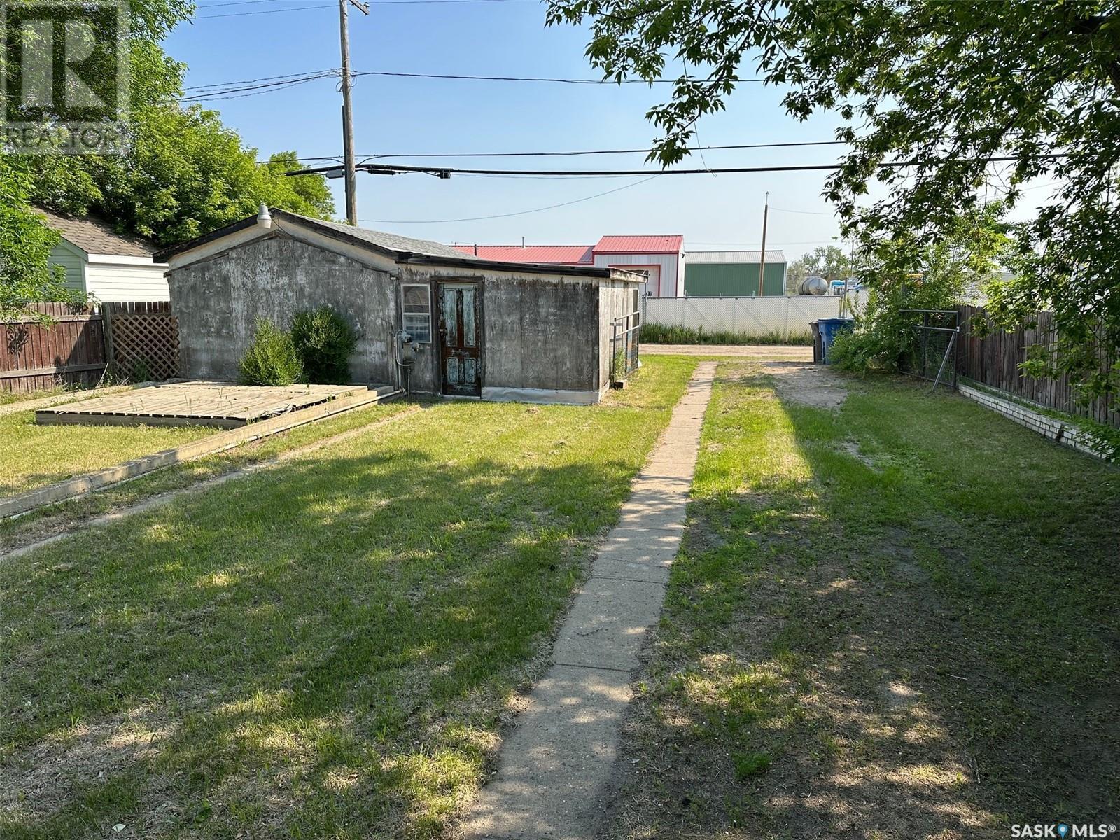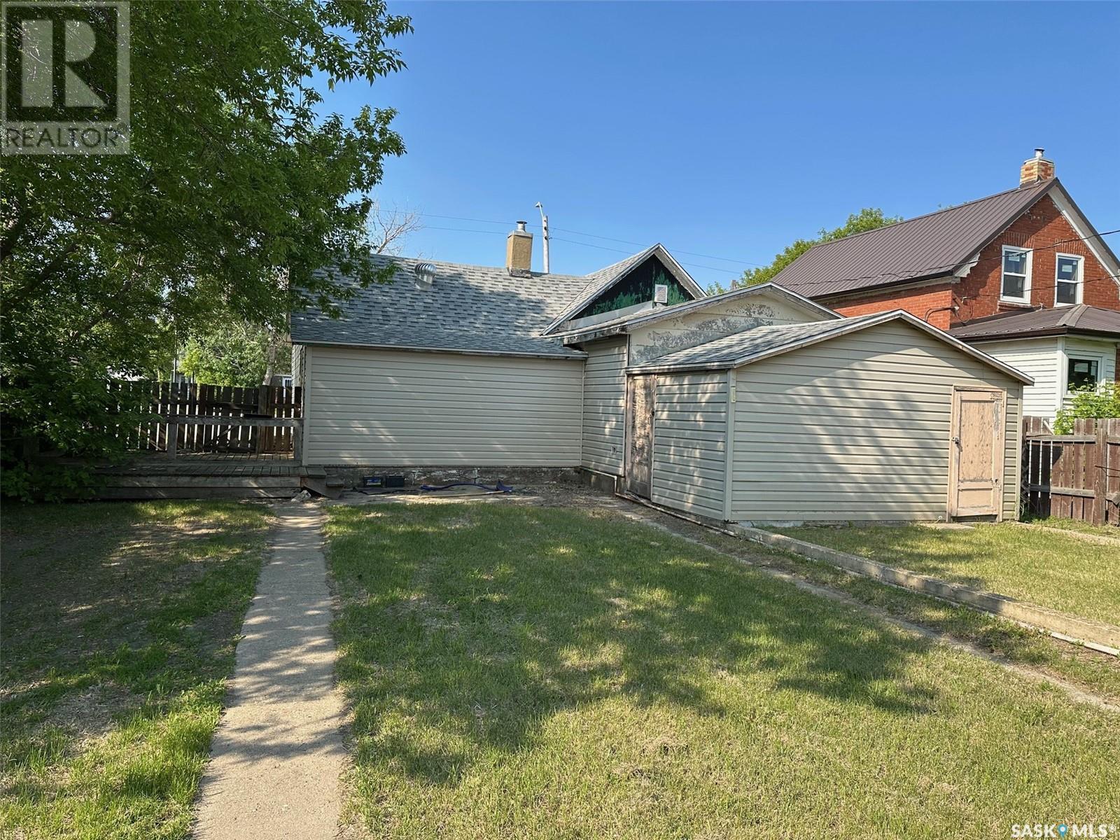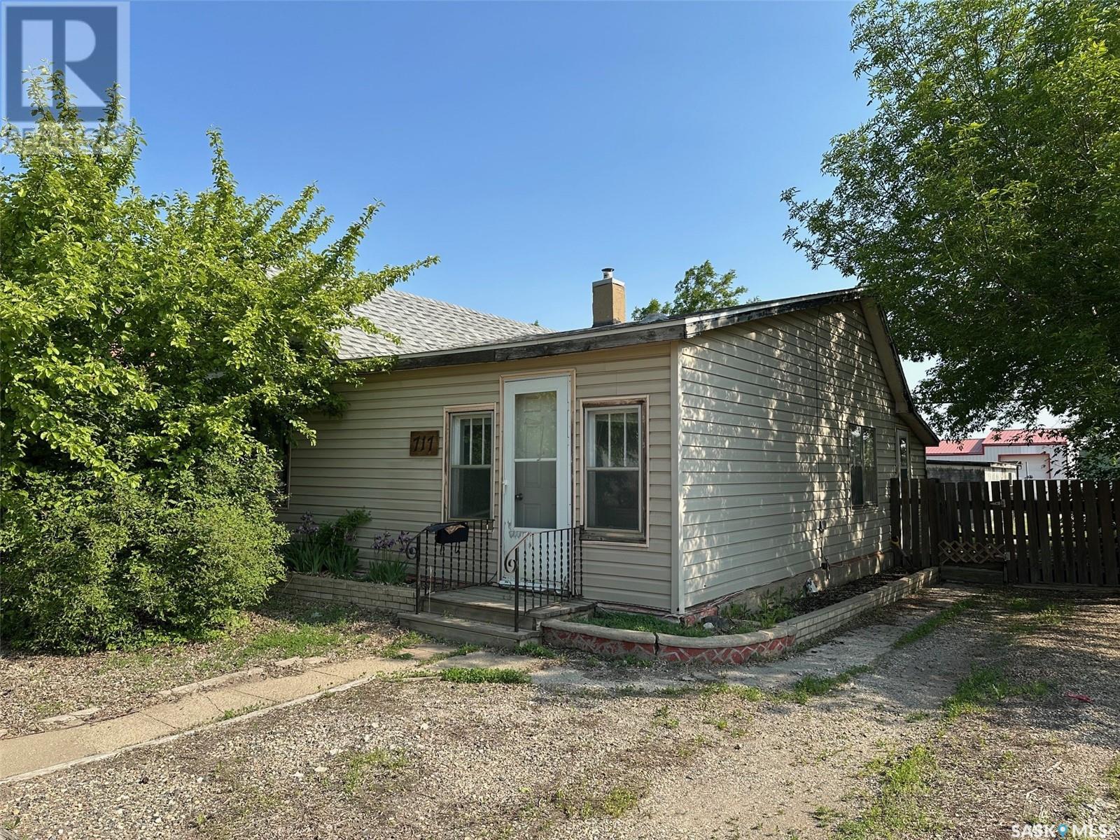717 4th Street Estevan, Saskatchewan S4A 0V6
2 Bedroom
1 Bathroom
952 sqft
Bungalow
Central Air Conditioning
Forced Air
Lawn
$74,900
Step inside to find a bright living and dining area with plenty of natural light and The kitchen offers ample cabinet space. Two spacious bedrooms and a full 4-piece bath complete the main level, making it an ideal layout for small families or roommates. A standout feature is the oversized double detached garage, perfect for extra storage, a workshop, or keeping your vehicles out of the elements year-round. There's also ample additional parking in the rear lane or on the driveway. The backyard is fully fenced - ideal for kids, pets, or summer BBQ's. (id:51699)
Property Details
| MLS® Number | SK008517 |
| Property Type | Single Family |
| Neigbourhood | Eastend |
| Features | Treed, Rectangular |
| Structure | Deck |
Building
| Bathroom Total | 1 |
| Bedrooms Total | 2 |
| Appliances | Washer, Refrigerator, Dryer, Stove |
| Architectural Style | Bungalow |
| Basement Development | Partially Finished |
| Basement Type | Partial (partially Finished) |
| Constructed Date | 1903 |
| Cooling Type | Central Air Conditioning |
| Heating Fuel | Natural Gas |
| Heating Type | Forced Air |
| Stories Total | 1 |
| Size Interior | 952 Sqft |
| Type | House |
Parking
| Detached Garage | |
| Gravel | |
| Parking Space(s) | 4 |
Land
| Acreage | No |
| Fence Type | Partially Fenced |
| Landscape Features | Lawn |
| Size Frontage | 50 Ft |
| Size Irregular | 6000.00 |
| Size Total | 6000 Sqft |
| Size Total Text | 6000 Sqft |
Rooms
| Level | Type | Length | Width | Dimensions |
|---|---|---|---|---|
| Basement | Laundry Room | Measurements not available | ||
| Basement | Other | Measurements not available | ||
| Main Level | Foyer | 4' x 9' | ||
| Main Level | Kitchen | 13'6" x 11'4" | ||
| Main Level | Living Room | 11'6" x 18'4" | ||
| Main Level | Primary Bedroom | 13'3" x 11'8" | ||
| Main Level | Bedroom | 11'3" x 9'3" | ||
| Main Level | 4pc Bathroom | 8' x 6' | ||
| Main Level | Enclosed Porch | 6' x 6' |
https://www.realtor.ca/real-estate/28424989/717-4th-street-estevan-eastend
Interested?
Contact us for more information

























