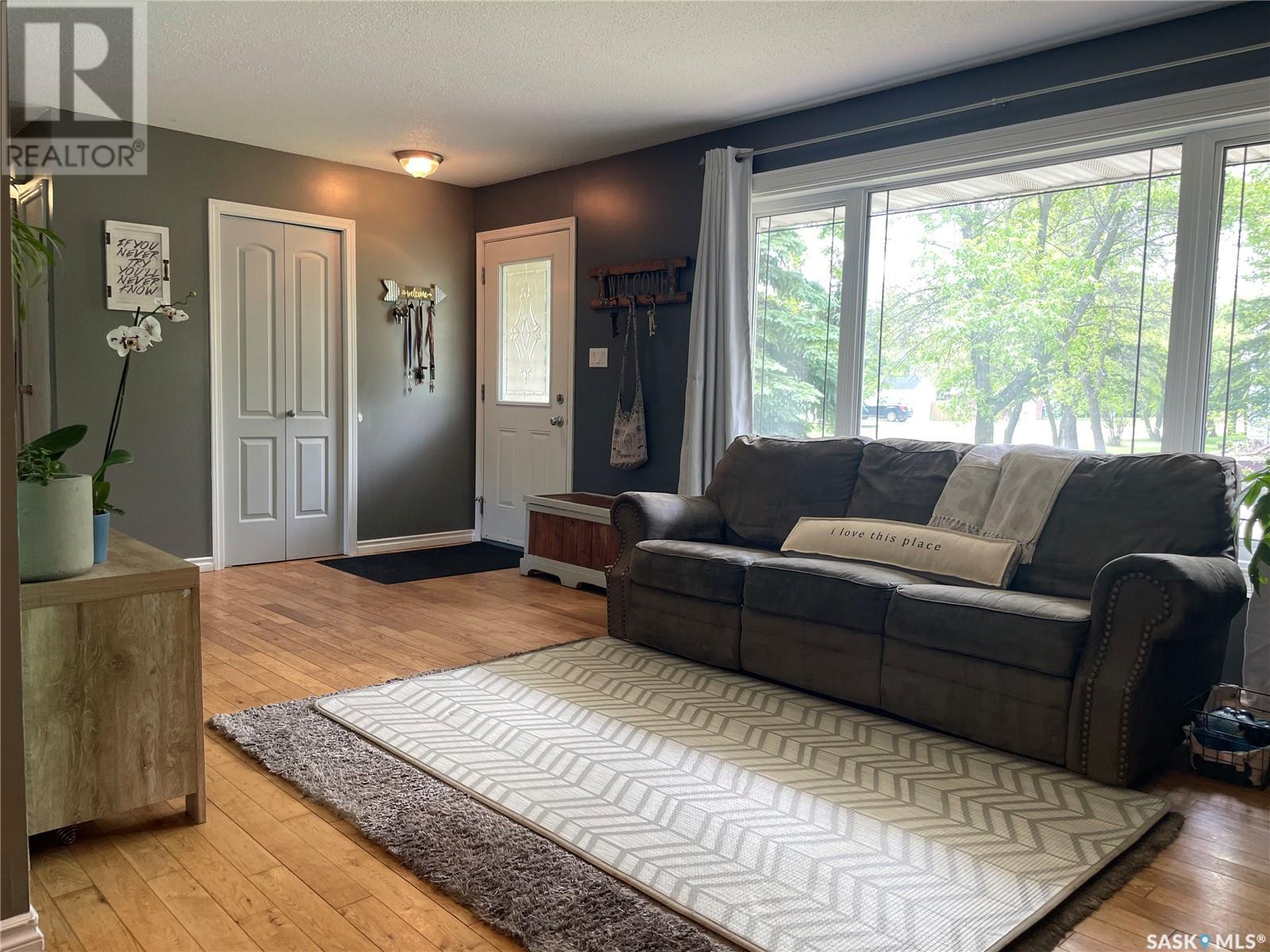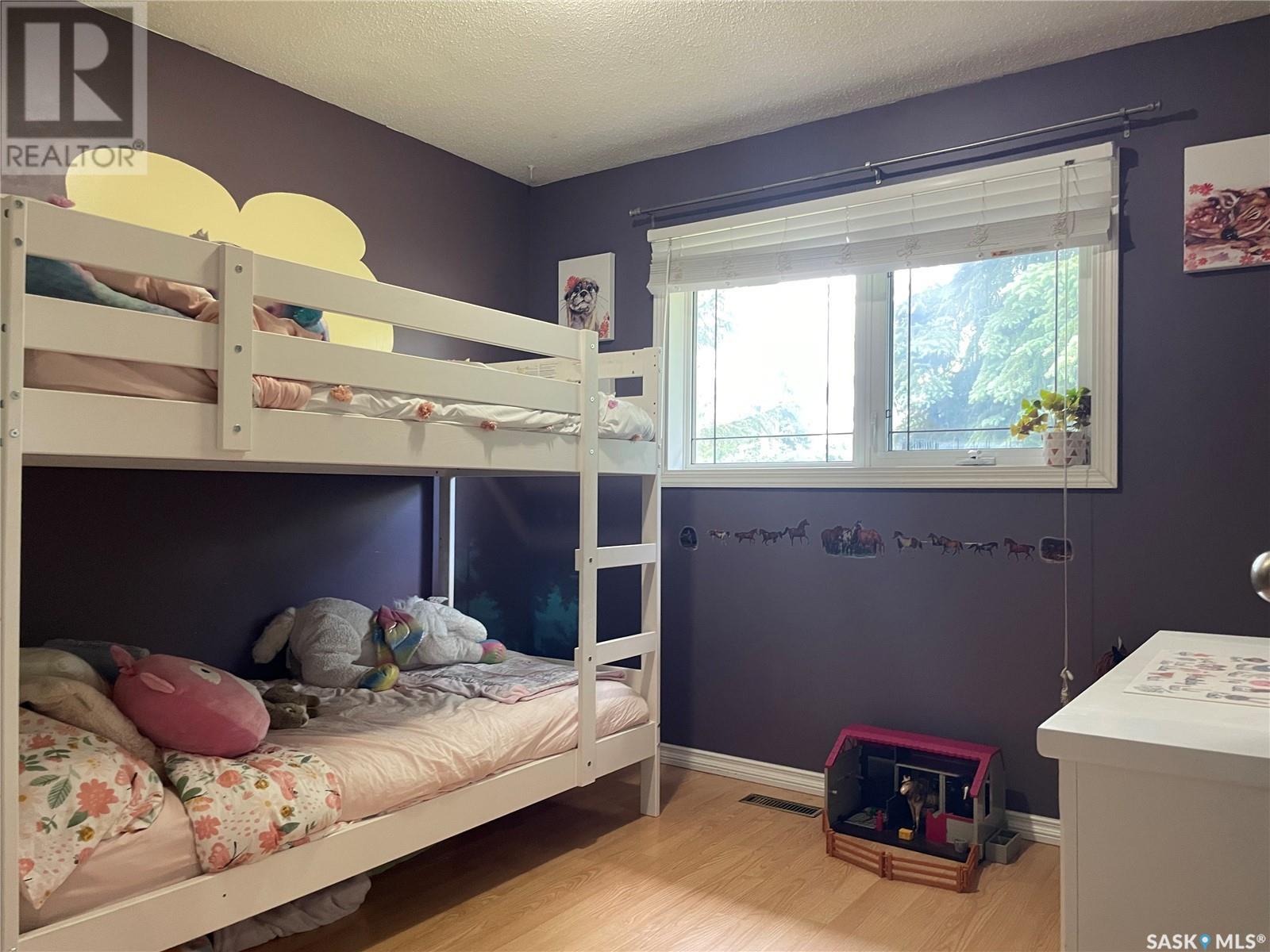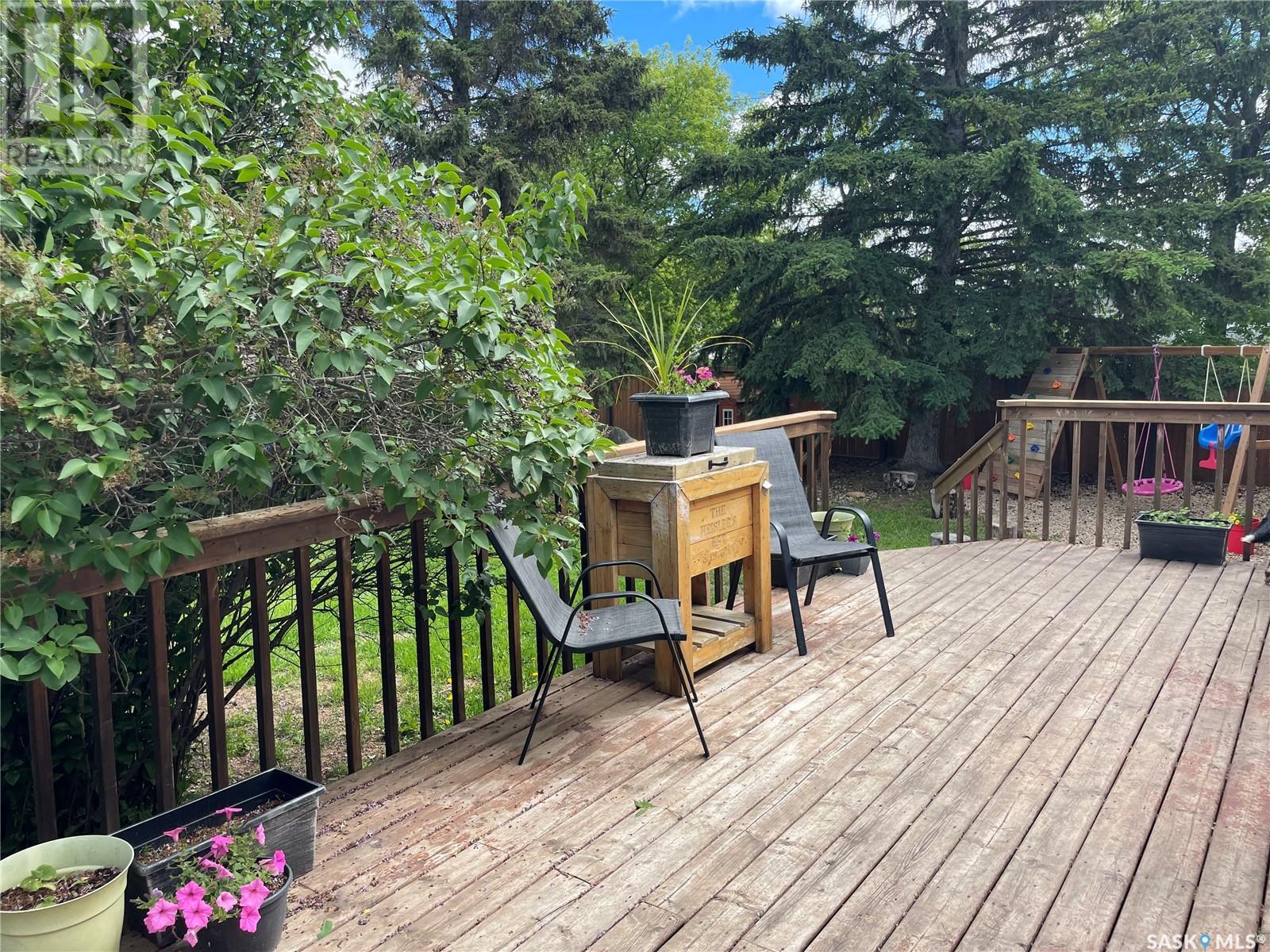4 Bedroom
2 Bathroom
1100 sqft
Bungalow
Central Air Conditioning
Forced Air
Lawn
$249,999
Charming 4-Bedroom Home with Large Fenced Lot located at 719 98th Ave, Tisdale, SK. This lovely family home is situated on a spacious fenced lot in a peaceful neighborhood, offering plenty of room for outdoor activities and privacy. Featuring 4 bedrooms and 2 full bathrooms, this home is perfect for a growing family or those who love extra space. Large Fenced Lot is perfect for kids, pets, or entertaining. Single attached garage to protect your vehicle from the elements with convenient direct access. 3 Bedrooms on main floor making it ideal for families, with additional bedroom downstairs. 4-peice bathroom upstairs and another downstairs for added convenience. The fully finished basement provides additional living space or storage. All this located in the friendly community of Tisdale, you'll be close to schools, parks, and amenities, while enjoying the peacefulness of small-town living. Don't miss out on this opportunity to own a fantastic property with so much potential. Contact me today to schedule your private viewing! (id:51699)
Property Details
|
MLS® Number
|
SK984448 |
|
Property Type
|
Single Family |
|
Features
|
Corner Site, Rectangular |
|
Structure
|
Deck |
Building
|
Bathroom Total
|
2 |
|
Bedrooms Total
|
4 |
|
Appliances
|
Washer, Refrigerator, Dishwasher, Dryer, Stove |
|
Architectural Style
|
Bungalow |
|
Basement Development
|
Finished |
|
Basement Type
|
Full (finished) |
|
Constructed Date
|
1977 |
|
Cooling Type
|
Central Air Conditioning |
|
Heating Fuel
|
Natural Gas |
|
Heating Type
|
Forced Air |
|
Stories Total
|
1 |
|
Size Interior
|
1100 Sqft |
|
Type
|
House |
Parking
|
Attached Garage
|
|
|
Parking Space(s)
|
2 |
Land
|
Acreage
|
No |
|
Fence Type
|
Fence |
|
Landscape Features
|
Lawn |
|
Size Frontage
|
75 Ft |
|
Size Irregular
|
75x120 |
|
Size Total Text
|
75x120 |
Rooms
| Level |
Type |
Length |
Width |
Dimensions |
|
Basement |
Bedroom |
13 ft |
|
13 ft x Measurements not available |
|
Basement |
Family Room |
|
|
31' x 10'10 |
|
Basement |
Other |
|
|
10'4 x 8'10 |
|
Main Level |
Kitchen |
|
|
10'10 x 8'1 |
|
Main Level |
Dining Room |
|
|
11'9 x 8'8 |
|
Main Level |
Living Room |
|
|
20'7 x 11'2 |
|
Main Level |
Primary Bedroom |
|
|
11'1 x 10'4 |
|
Main Level |
Bedroom |
|
|
10'11 x 9'8 |
|
Main Level |
Bedroom |
|
|
9'4 x 9'8 |
|
Main Level |
4pc Bathroom |
|
|
7'5 x 6'8 |
https://www.realtor.ca/real-estate/27462158/719-98th-avenue-tisdale





























