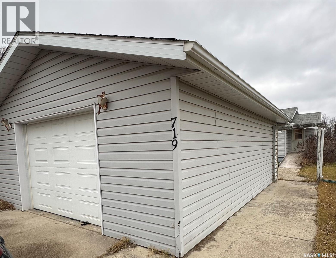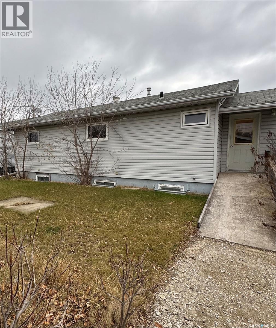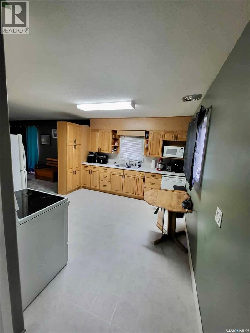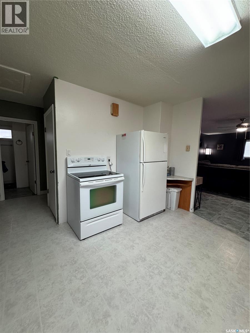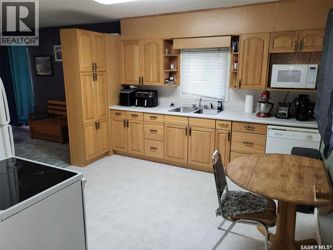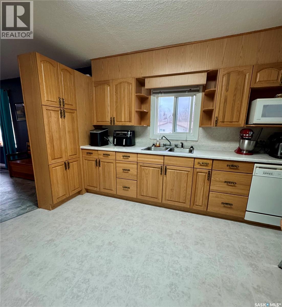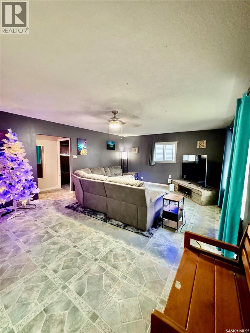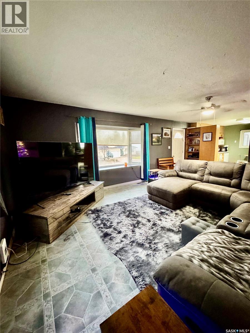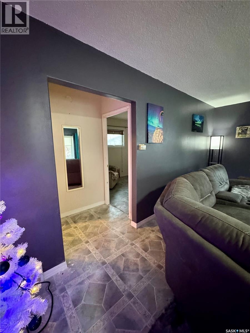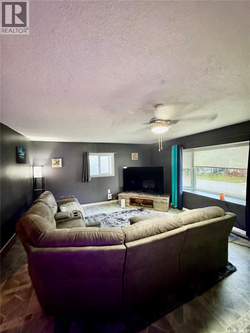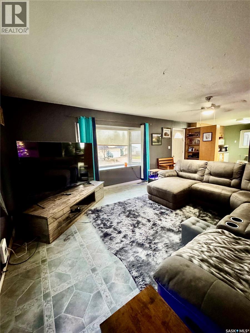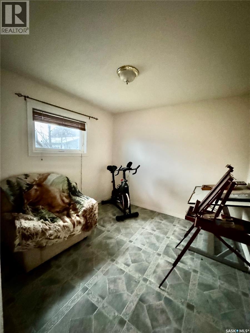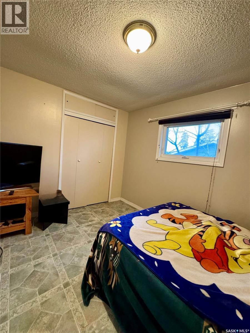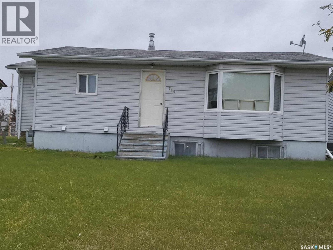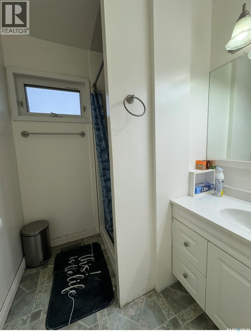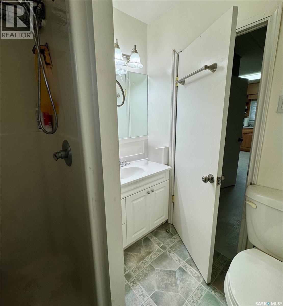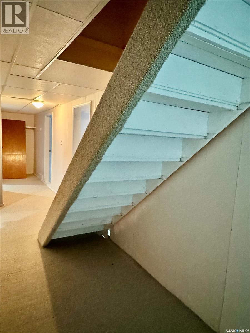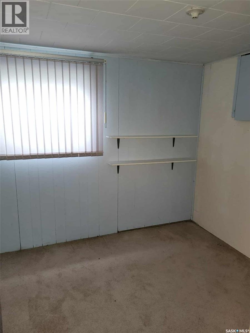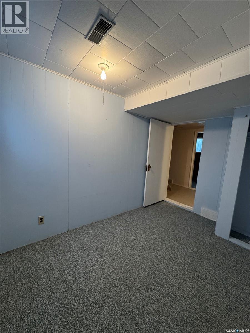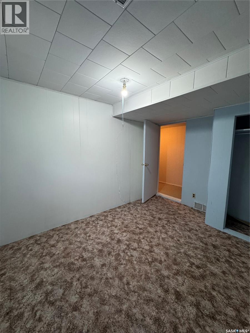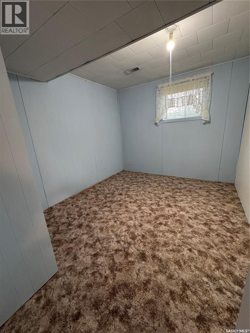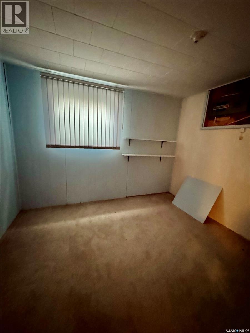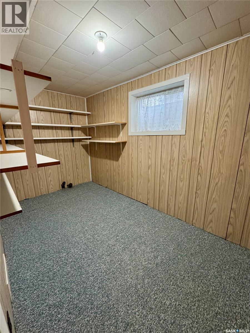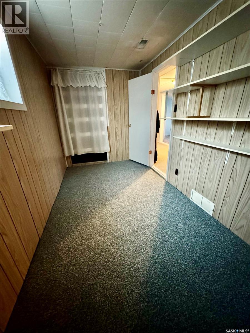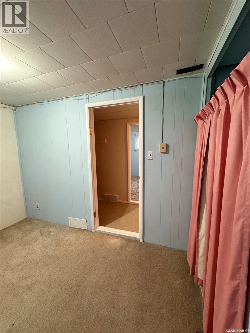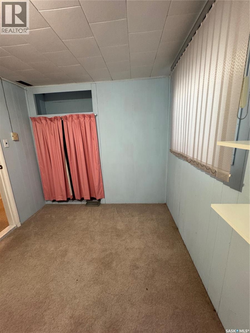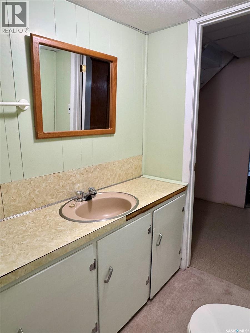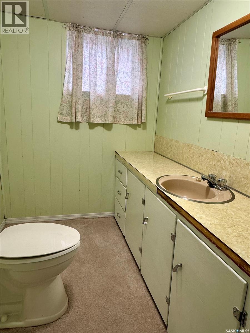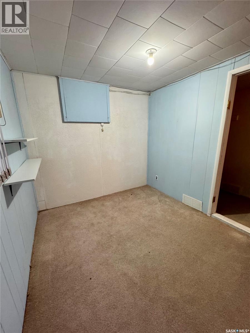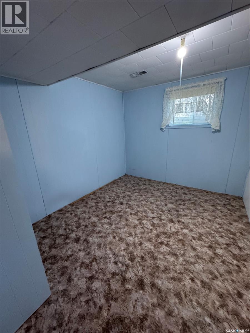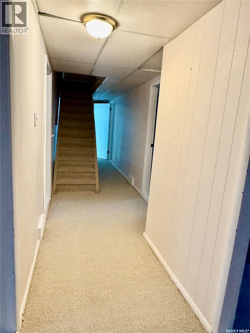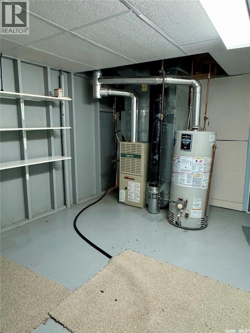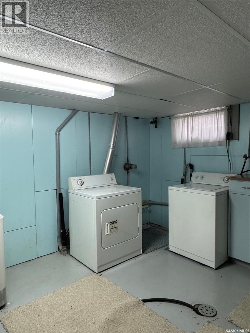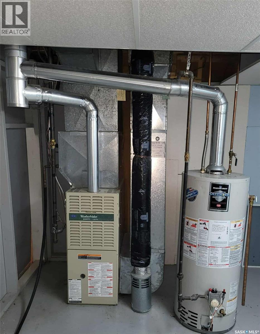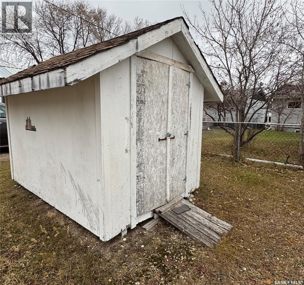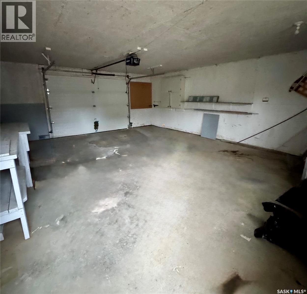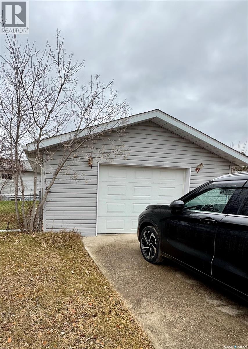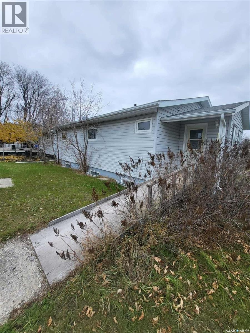6 Bedroom
2 Bathroom
938 sqft
Bungalow
Central Air Conditioning
Forced Air
Lawn
$165,000
This sturdy built home is a charming bungalow which offers 938 sq ft on the main floor and the same on the lower level has a welcoming front entry porch and a bright, spacious living room featuring a bay window. Situated on a generous 50’ x 150’ lot, this 6-bedroom, 1.5-bath home might be the perfect fit for your family. The main floor includes newer kitchen cabinets and comes equipped with fridge, stove, microwave, washer, dryer, dishwasher, and central air conditioning. Outside, you’ll find a detached insulated garage with concrete apron and a storage shed for all your extra items. Downstairs provides incredible flexibility, offering four additional rooms that can be used as bedrooms, offices, storage, or even a gaming room. The lower level also includes a laundry/utility area and a 2-piece bathroom with room for future expansion. A wonderful family home with plenty of space and potential! Set up your viewing soon! (id:51699)
Property Details
|
MLS® Number
|
SK024369 |
|
Property Type
|
Single Family |
|
Features
|
Treed, Rectangular |
Building
|
Bathroom Total
|
2 |
|
Bedrooms Total
|
6 |
|
Appliances
|
Washer, Refrigerator, Dishwasher, Dryer, Microwave, Window Coverings, Garage Door Opener Remote(s), Storage Shed, Stove |
|
Architectural Style
|
Bungalow |
|
Basement Development
|
Finished |
|
Basement Type
|
Full (finished) |
|
Constructed Date
|
1963 |
|
Cooling Type
|
Central Air Conditioning |
|
Heating Fuel
|
Natural Gas |
|
Heating Type
|
Forced Air |
|
Stories Total
|
1 |
|
Size Interior
|
938 Sqft |
|
Type
|
House |
Parking
|
Detached Garage
|
|
|
Parking Space(s)
|
6 |
Land
|
Acreage
|
No |
|
Landscape Features
|
Lawn |
|
Size Frontage
|
50 Ft |
|
Size Irregular
|
50x150 |
|
Size Total Text
|
50x150 |
Rooms
| Level |
Type |
Length |
Width |
Dimensions |
|
Basement |
Bedroom |
14 ft |
6 ft ,7 in |
14 ft x 6 ft ,7 in |
|
Basement |
Bedroom |
7 ft ,8 in |
11 ft ,1 in |
7 ft ,8 in x 11 ft ,1 in |
|
Basement |
Bedroom |
9 ft |
11 ft ,1 in |
9 ft x 11 ft ,1 in |
|
Basement |
Bedroom |
10 ft ,4 in |
8 ft ,2 in |
10 ft ,4 in x 8 ft ,2 in |
|
Basement |
2pc Bathroom |
5 ft ,4 in |
6 ft ,7 in |
5 ft ,4 in x 6 ft ,7 in |
|
Basement |
Laundry Room |
15 ft ,4 in |
11 ft ,6 in |
15 ft ,4 in x 11 ft ,6 in |
|
Main Level |
Kitchen/dining Room |
12 ft ,7 in |
11 ft ,10 in |
12 ft ,7 in x 11 ft ,10 in |
|
Main Level |
Living Room |
21 ft ,7 in |
15 ft |
21 ft ,7 in x 15 ft |
|
Main Level |
Bedroom |
9 ft ,9 in |
10 ft ,1 in |
9 ft ,9 in x 10 ft ,1 in |
|
Main Level |
Bedroom |
9 ft ,9 in |
9 ft ,6 in |
9 ft ,9 in x 9 ft ,6 in |
|
Main Level |
3pc Bathroom |
5 ft ,9 in |
6 ft ,3 in |
5 ft ,9 in x 6 ft ,3 in |
|
Main Level |
Enclosed Porch |
11 ft ,1 in |
5 ft ,8 in |
11 ft ,1 in x 5 ft ,8 in |
https://www.realtor.ca/real-estate/29120970/719-donald-street-hudson-bay


