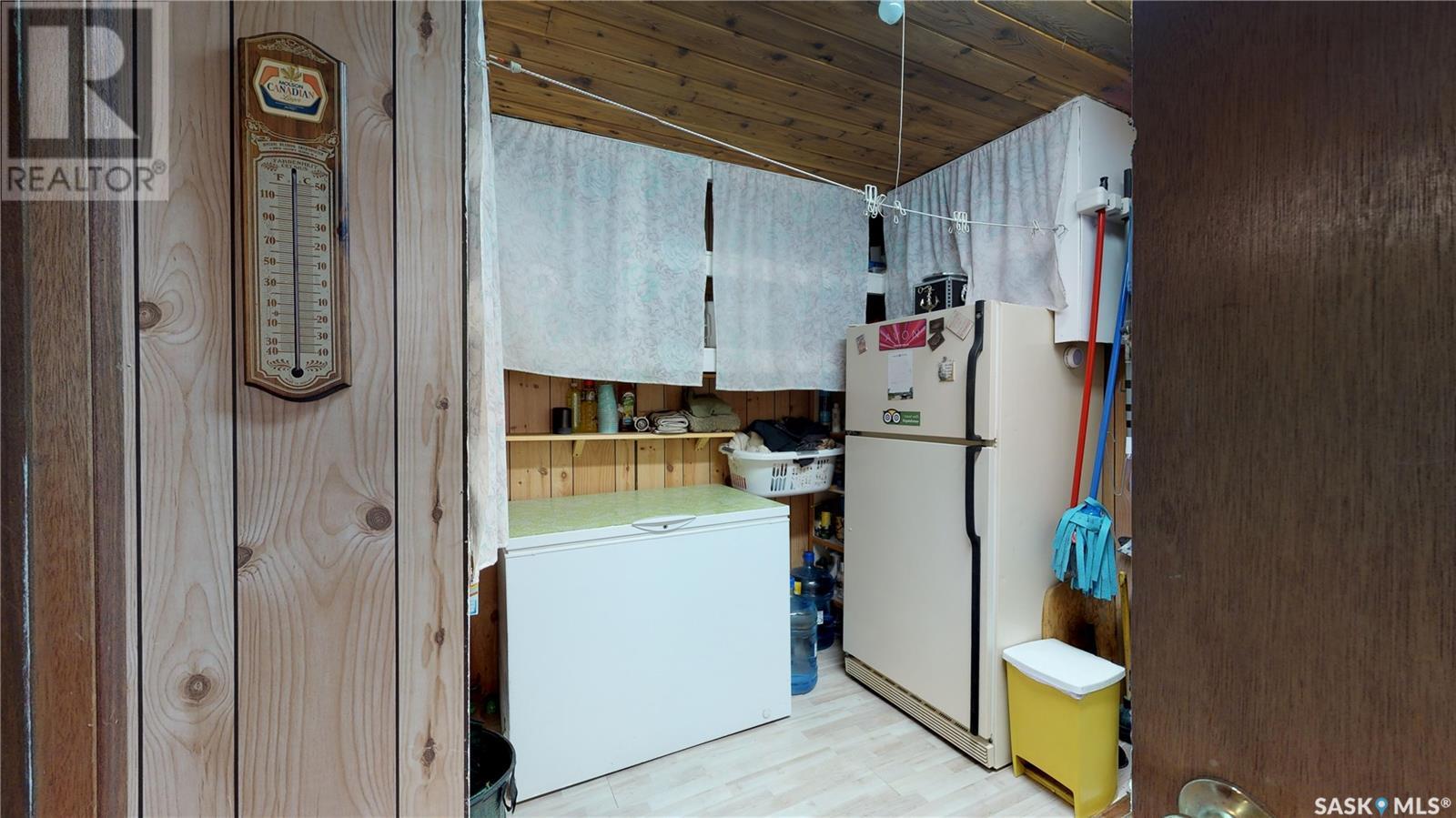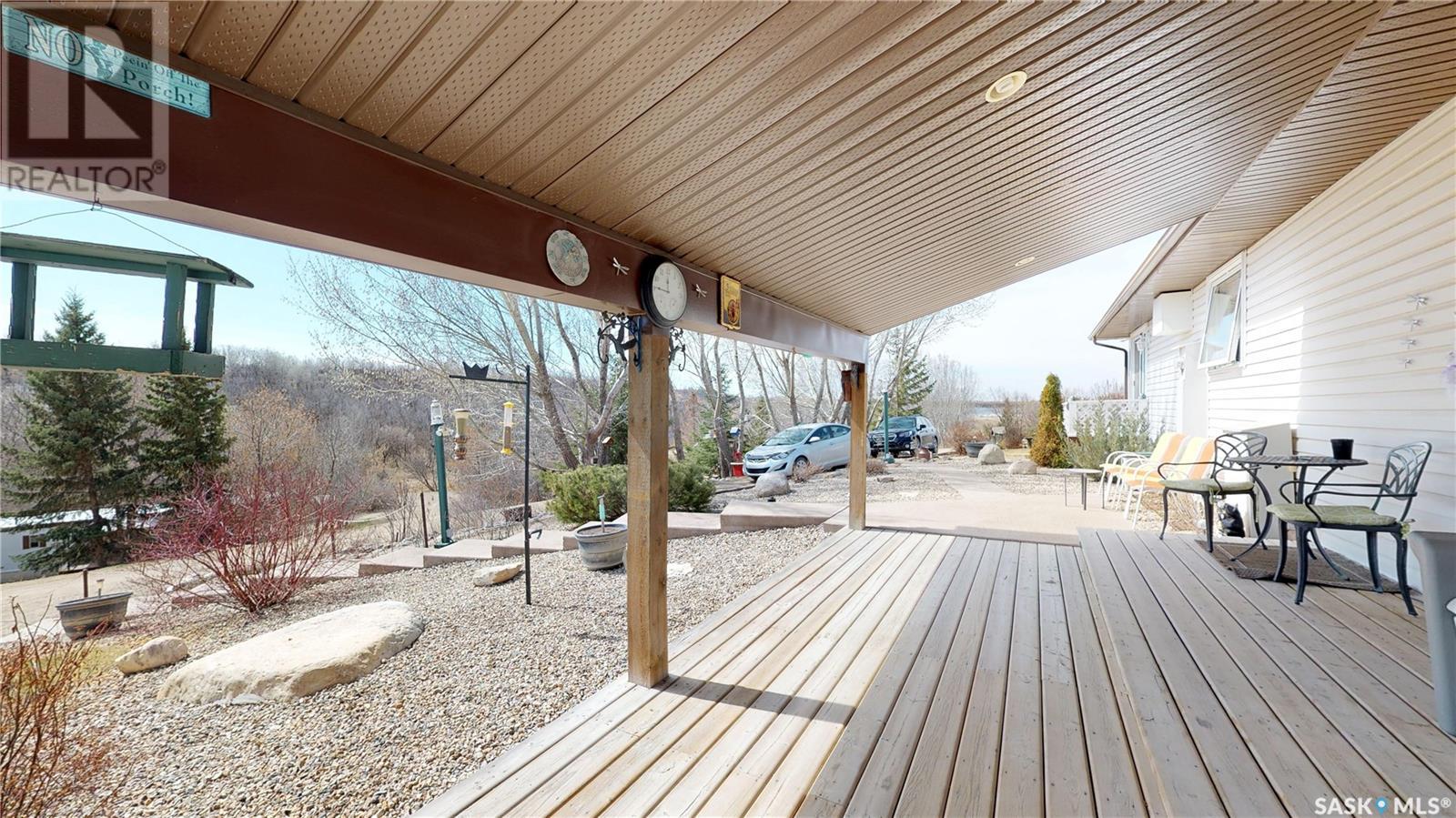3 Bedroom
1 Bathroom
1320 sqft
Bungalow
Window Air Conditioner
Baseboard Heaters
$229,000
We are thrilled to welcome you to your new residence in the picturesque Village of Glen Harbour. Situated just a short and scenic 45-minute drive from Regina on the newly paved Highway 322, this four-season home is perfectly positioned just steps away from the expansive sandy beach, private boat launch, change rooms, picnic area with tables, and play structures for children. The home boasts two bright and inviting living rooms, a spacious kitchen, and dining area. The front living room showcases beautiful original hardwood flooring with breathtaking views. Additionally, there are two generously sized bedrooms also with hardwood floors, a cozy den, and a convenient laundry/utility room. Step outside onto the sheltered deck off the main entrance to enjoy the peaceful surroundings of the large, well-maintained yard. The property also includes a double detached garage and ample parking space. This charming home is competitively priced and ready for its new owners to move in and start making memories. (id:51699)
Property Details
|
MLS® Number
|
SK968609 |
|
Property Type
|
Single Family |
|
Features
|
Treed, Irregular Lot Size, Recreational |
|
Structure
|
Deck, Patio(s) |
Building
|
Bathroom Total
|
1 |
|
Bedrooms Total
|
3 |
|
Appliances
|
Washer, Refrigerator, Dishwasher, Dryer, Microwave, Window Coverings, Garage Door Opener Remote(s), Hood Fan, Stove |
|
Architectural Style
|
Bungalow |
|
Constructed Date
|
1950 |
|
Cooling Type
|
Window Air Conditioner |
|
Heating Fuel
|
Electric |
|
Heating Type
|
Baseboard Heaters |
|
Stories Total
|
1 |
|
Size Interior
|
1320 Sqft |
|
Type
|
House |
Parking
|
Detached Garage
|
|
|
Gravel
|
|
|
Parking Space(s)
|
8 |
Land
|
Acreage
|
No |
|
Size Irregular
|
0.26 |
|
Size Total
|
0.26 Ac |
|
Size Total Text
|
0.26 Ac |
Rooms
| Level |
Type |
Length |
Width |
Dimensions |
|
Main Level |
Enclosed Porch |
5 ft |
3 ft ,8 in |
5 ft x 3 ft ,8 in |
|
Main Level |
Family Room |
15 ft |
12 ft |
15 ft x 12 ft |
|
Main Level |
Kitchen |
8 ft ,6 in |
10 ft |
8 ft ,6 in x 10 ft |
|
Main Level |
Dining Room |
12 ft |
6 ft ,6 in |
12 ft x 6 ft ,6 in |
|
Main Level |
Living Room |
18 ft ,4 in |
12 ft ,2 in |
18 ft ,4 in x 12 ft ,2 in |
|
Main Level |
Primary Bedroom |
10 ft ,8 in |
10 ft ,8 in |
10 ft ,8 in x 10 ft ,8 in |
|
Main Level |
Bedroom |
10 ft ,8 in |
10 ft ,8 in |
10 ft ,8 in x 10 ft ,8 in |
|
Main Level |
Bedroom |
10 ft |
10 ft ,6 in |
10 ft x 10 ft ,6 in |
|
Main Level |
4pc Bathroom |
|
|
Measurements not available |
|
Main Level |
Laundry Room |
9 ft |
10 ft ,6 in |
9 ft x 10 ft ,6 in |
https://www.realtor.ca/real-estate/26866720/72-canary-drive-glen-harbour


















































