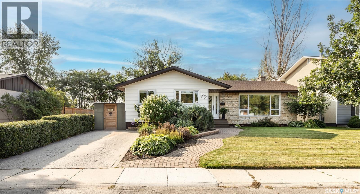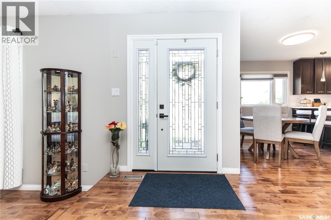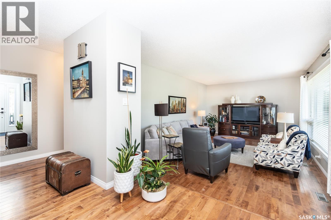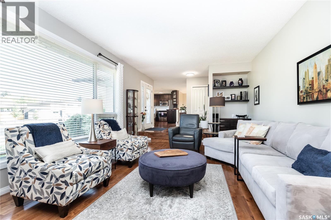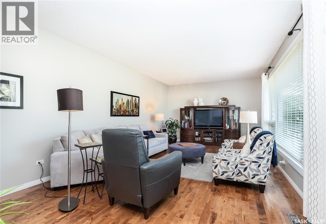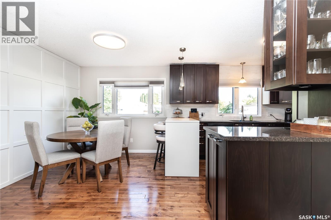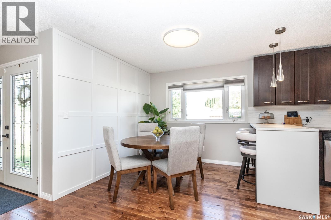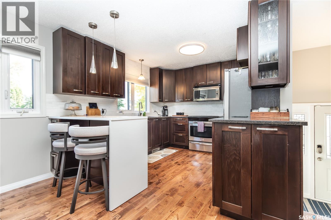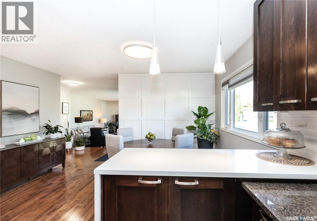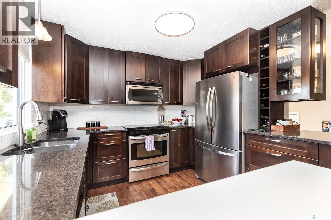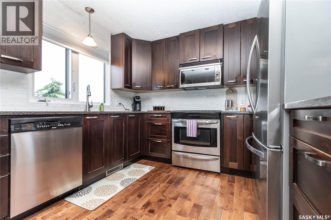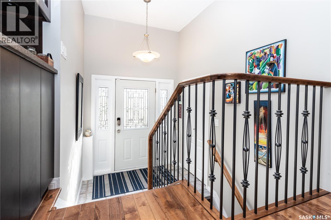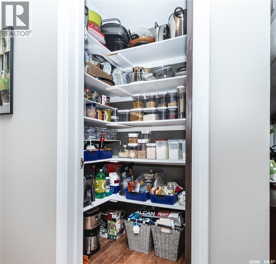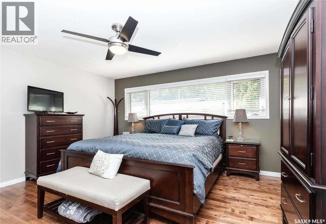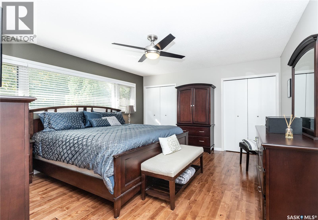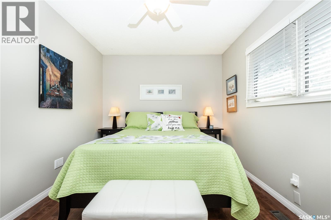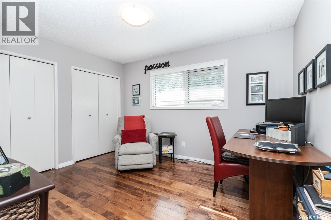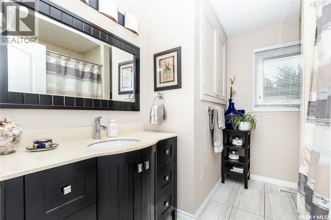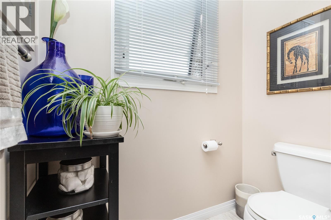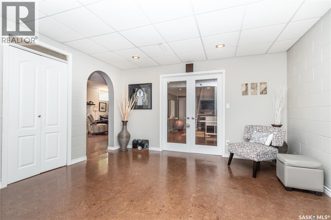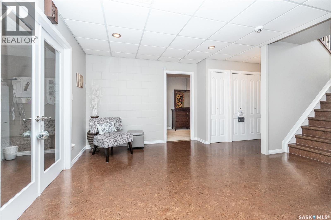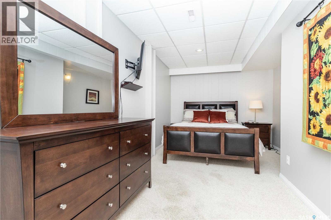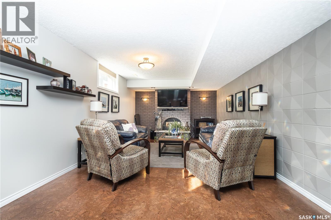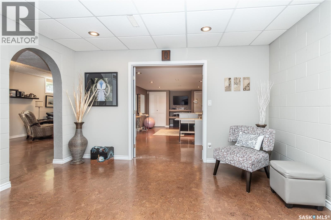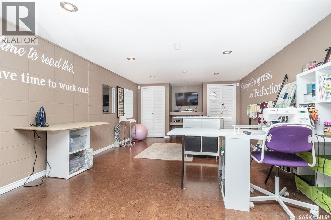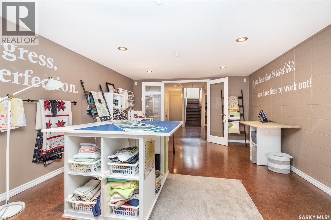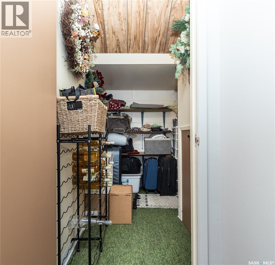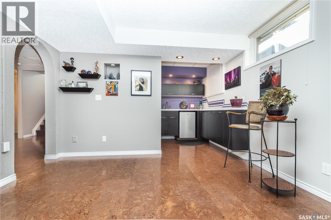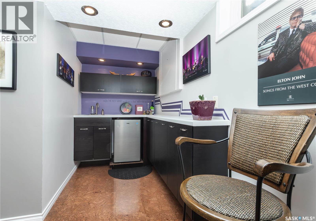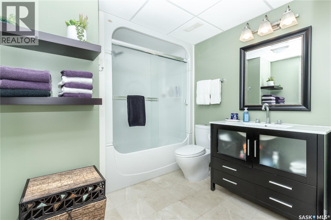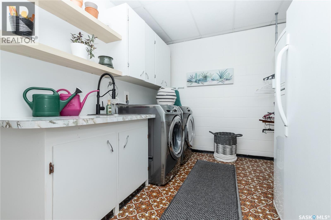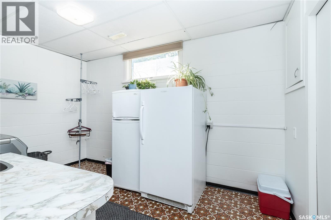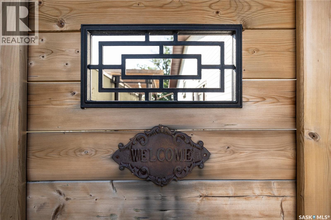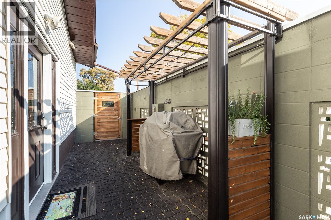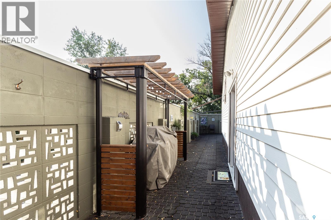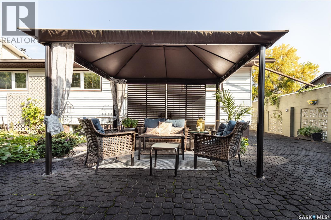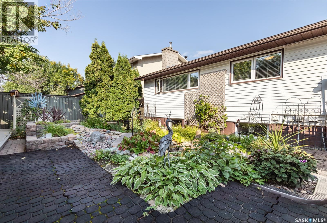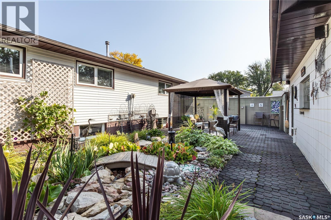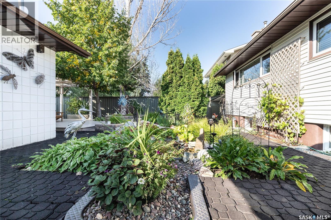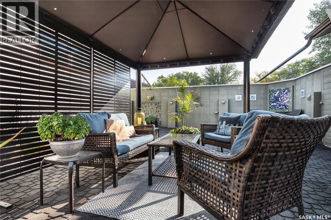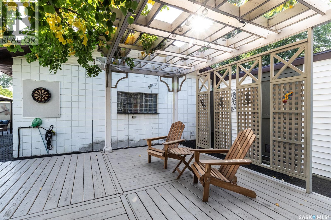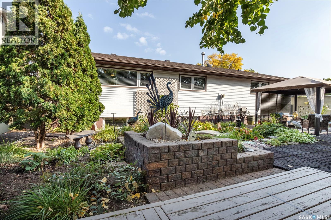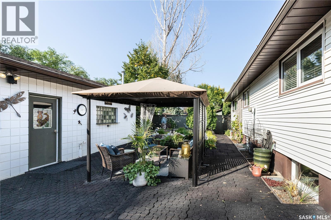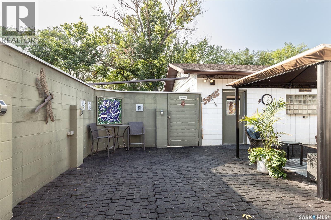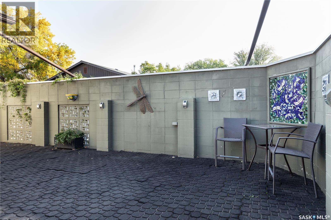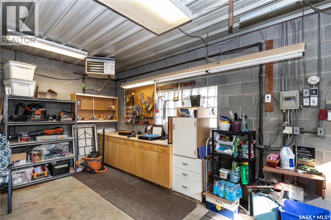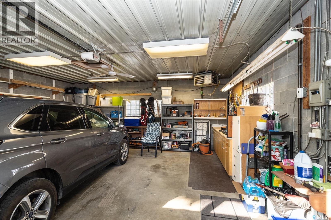4 Bedroom
2 Bathroom
1536 sqft
Bungalow
Fireplace
Forced Air
Lawn, Underground Sprinkler
$589,900
Houses like this don’t come along every day! This beautifully renovated 1,536 sq. ft. bungalow offers 3 bedrooms and 2 bathrooms, with upgrades from top to bottom, inside and out. Nestled on a quiet crescent, the home is just minutes from shopping, schools, and quick freeway access to anywhere in Saskatoon. Step inside to find stunning hardwood floors throughout the main level, a sunken living room, and a designer kitchen featuring dark maple cabinetry, quartz countertops, a bar area, custom china cabinet, built-in pet station, eating bar, walk-in pantry, and stainless steel appliances—all open to the dining and living space. The bedrooms are all generously sized, providing comfort and functionality. The fully developed basement is bright and inviting, thanks to large windows that fill the space with natural light. Enjoy the family room with a cozy gas fireplace and wet bar, plus French doors leading to a versatile multipurpose room ideal for a gym, playroom, or office, all with cork flooring for additional warmth. You’ll also find a bedroom/den, a 3-piece bath with heated marble floors, and a spacious laundry room with sink, storage, and clever under-landing storage. The backyard is truly an oasis—relax under the gazebo while listening to the waterfall cascading into the pond, surrounded by a lush perennial garden. The 24x24 heated garage and maintenance-free cindercrete block fence provide both security and privacy. This home is move-in ready—just unpack and enjoy! (id:51699)
Property Details
|
MLS® Number
|
SK018591 |
|
Property Type
|
Single Family |
|
Neigbourhood
|
Nutana Park |
|
Features
|
Treed, Lane, Rectangular |
|
Structure
|
Patio(s) |
Building
|
Bathroom Total
|
2 |
|
Bedrooms Total
|
4 |
|
Appliances
|
Washer, Refrigerator, Dishwasher, Dryer, Microwave, Alarm System, Window Coverings, Garage Door Opener Remote(s), Storage Shed, Stove |
|
Architectural Style
|
Bungalow |
|
Basement Development
|
Finished |
|
Basement Type
|
Full (finished) |
|
Constructed Date
|
1973 |
|
Fire Protection
|
Alarm System |
|
Fireplace Fuel
|
Gas |
|
Fireplace Present
|
Yes |
|
Fireplace Type
|
Conventional |
|
Heating Fuel
|
Natural Gas |
|
Heating Type
|
Forced Air |
|
Stories Total
|
1 |
|
Size Interior
|
1536 Sqft |
|
Type
|
House |
Parking
|
Detached Garage
|
|
|
Heated Garage
|
|
|
Parking Space(s)
|
4 |
Land
|
Acreage
|
No |
|
Fence Type
|
Fence |
|
Landscape Features
|
Lawn, Underground Sprinkler |
|
Size Frontage
|
60 Ft |
|
Size Irregular
|
60x109 |
|
Size Total Text
|
60x109 |
Rooms
| Level |
Type |
Length |
Width |
Dimensions |
|
Basement |
Foyer |
|
|
12-6 x 13-3 |
|
Basement |
Family Room |
|
12 ft |
Measurements not available x 12 ft |
|
Basement |
Playroom |
|
|
20-8 x 12-11 |
|
Basement |
Bedroom |
|
|
18-3 x 7-7 |
|
Basement |
Laundry Room |
|
|
12-4 x 8-5 |
|
Basement |
4pc Bathroom |
|
|
7-10 x 8-5 |
|
Main Level |
Foyer |
|
|
Measurements not available |
|
Main Level |
Living Room |
|
|
21-7 x 13-3 |
|
Main Level |
Dining Room |
14 ft |
|
14 ft x Measurements not available |
|
Main Level |
Kitchen |
|
|
10-4 x 11-3 |
|
Main Level |
4pc Bathroom |
|
|
9-3 x 5-7 |
|
Main Level |
Bedroom |
|
12 ft |
Measurements not available x 12 ft |
|
Main Level |
Bedroom |
9 ft |
13 ft |
9 ft x 13 ft |
|
Main Level |
Primary Bedroom |
|
|
13-3 x 14-6 |
https://www.realtor.ca/real-estate/28876893/72-deborah-crescent-saskatoon-nutana-park

