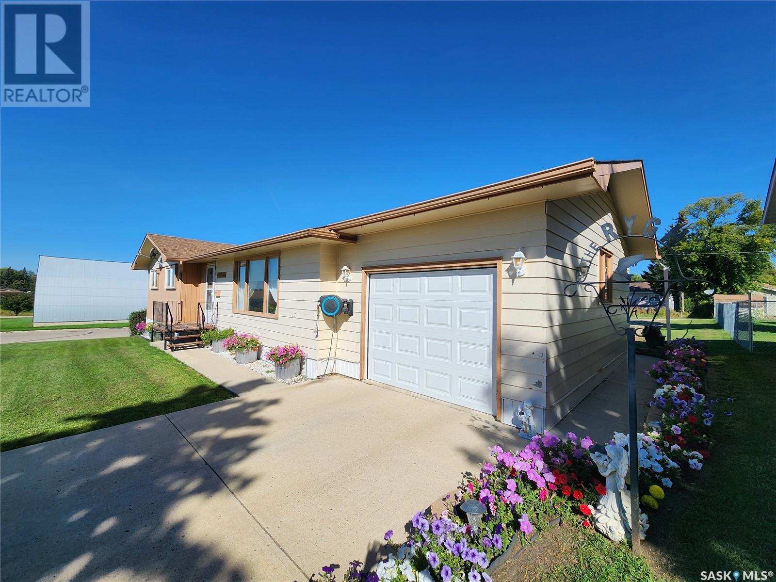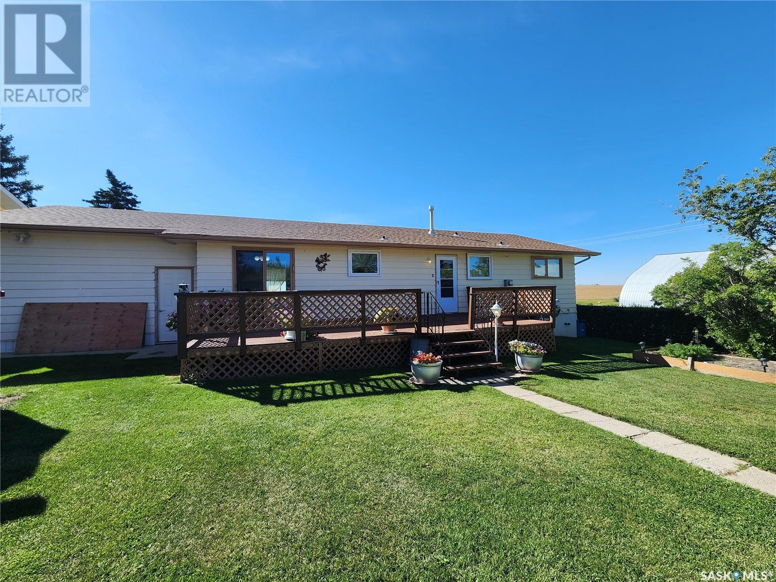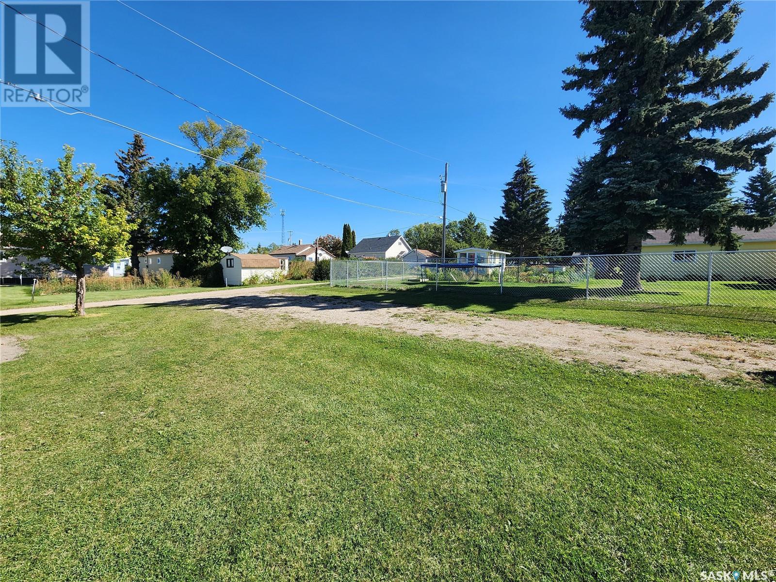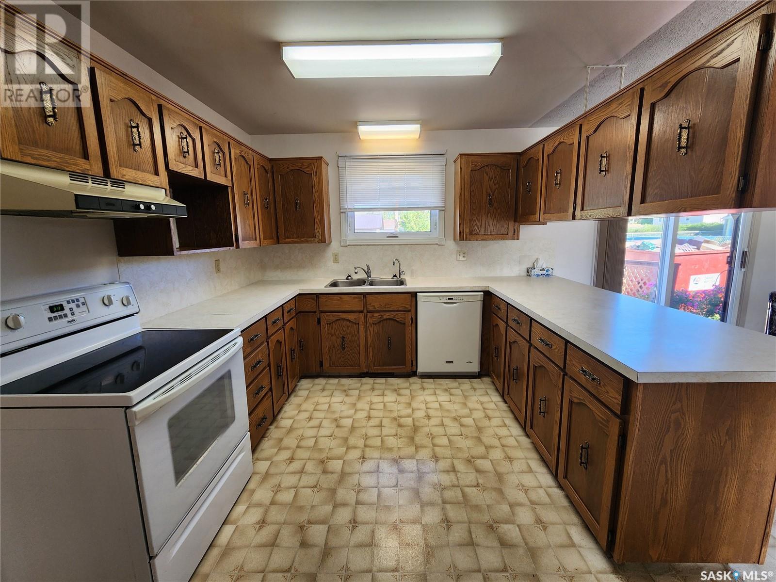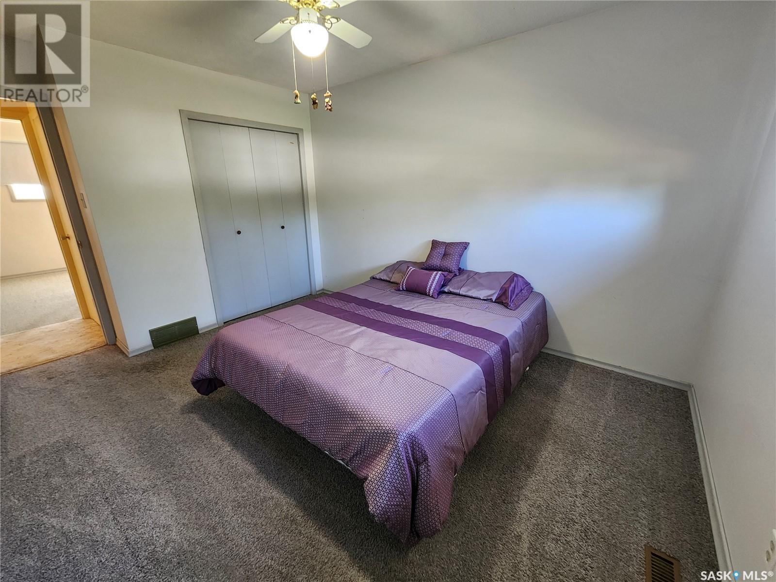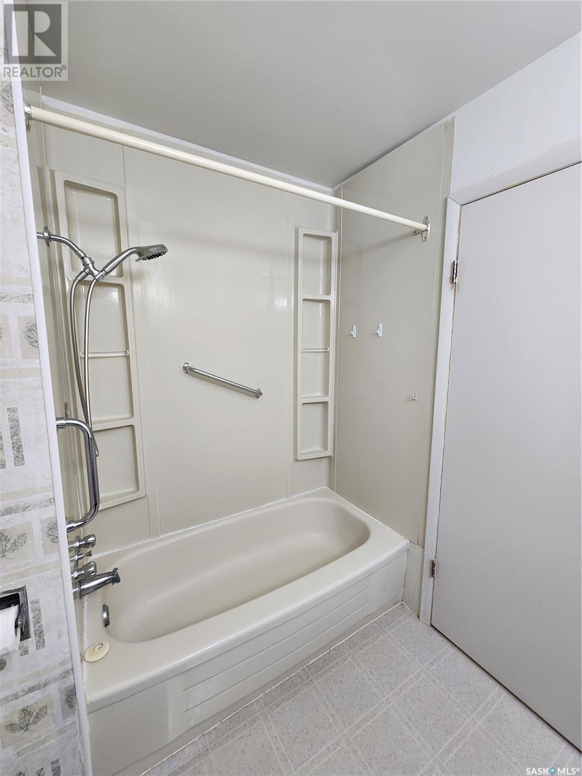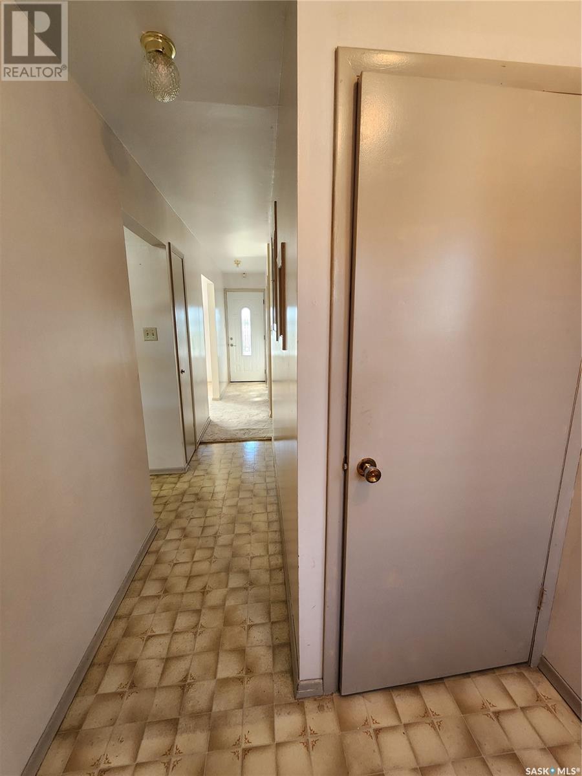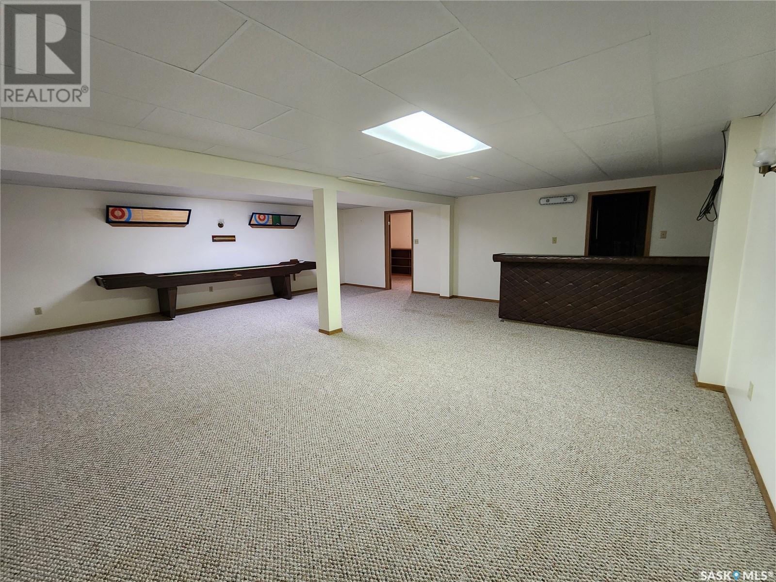4 Bedroom
3 Bathroom
1311 sqft
Bungalow
Forced Air
Acreage
Lawn
$145,000
720 Beryl Street offers 4 bedrooms and 3 bath in this well maintained Broadview Home. Welcome to Broadview... a great caring community just off highway #1, a wonderful place to raise a family or retire. Let's take a look at 720 Beryl Street , this south facing bungalow built in 1974 offers 1311 sq ft plus a finished basement and an attached garage (14' x 24'). Located on a corner lot (75' x 128') and just minutes to the hospital and down town. Look out from the front to views of a field, so you have the serenity vibe. Great floor plan with 3 beds + 2 baths , large "U" shaped kitchen , dining with deck access , bright sunny living room, main floor laundry, lots of storage and more. Basement provides a huge rec room comes with shuffle board, bar area a 4th bedroom, utility area, cold room , 3 piece bath and more storage. Features to include: 100 amp panel, wood foundation new in 2002, weeping tile, shingles in 2019, NGwater heater 2017, fibre optics to back door, security system (door sensors), some vinyl windows, back deck and RV parking with back lane access. This home will not last long on the market. Be sure to add this one to your list. (id:51699)
Property Details
|
MLS® Number
|
SK982929 |
|
Property Type
|
Single Family |
|
Features
|
Treed, Corner Site, Lane, Rectangular |
|
Structure
|
Deck |
Building
|
Bathroom Total
|
3 |
|
Bedrooms Total
|
4 |
|
Appliances
|
Washer, Refrigerator, Dishwasher, Dryer, Freezer, Window Coverings, Stove |
|
Architectural Style
|
Bungalow |
|
Basement Development
|
Finished |
|
Basement Type
|
Full (finished) |
|
Constructed Date
|
1974 |
|
Heating Fuel
|
Electric, Natural Gas |
|
Heating Type
|
Forced Air |
|
Stories Total
|
1 |
|
Size Interior
|
1311 Sqft |
|
Type
|
House |
Parking
|
Attached Garage
|
|
|
R V
|
|
|
Parking Space(s)
|
4 |
Land
|
Acreage
|
Yes |
|
Landscape Features
|
Lawn |
|
Size Frontage
|
75 Ft |
|
Size Irregular
|
9600.00 |
|
Size Total
|
9600 Ac |
|
Size Total Text
|
9600 Ac |
Rooms
| Level |
Type |
Length |
Width |
Dimensions |
|
Basement |
Other |
|
|
22'10 x 25'5 |
|
Basement |
Other |
|
|
14'3 x 9'7 |
|
Basement |
Bedroom |
|
|
10'3 x 12'0 |
|
Basement |
Utility Room |
|
|
9'0 x 8'3 |
|
Basement |
3pc Bathroom |
|
|
5'0 x 7'8 |
|
Basement |
Storage |
|
|
3'11 x 4'8 |
|
Main Level |
Living Room |
|
|
20'6 x 12'8 |
|
Main Level |
Dining Room |
|
|
14'5 x 9'8 |
|
Main Level |
Kitchen |
|
|
13'10 x 8'1 |
|
Main Level |
Laundry Room |
|
|
7'1 x 6'1 |
|
Main Level |
2pc Bathroom |
|
|
7'2 x 2'8 |
|
Main Level |
Enclosed Porch |
|
|
6'3 x 5'5 |
|
Main Level |
Bedroom |
|
|
9'4 x 11'3 |
|
Main Level |
Bedroom |
|
|
10'4 x 11'2 |
|
Main Level |
Bedroom |
|
|
12'10 x 10'2 |
|
Main Level |
4pc Bathroom |
|
|
8'4 x 6'8 |
https://www.realtor.ca/real-estate/27381946/720-beryl-street-broadview


