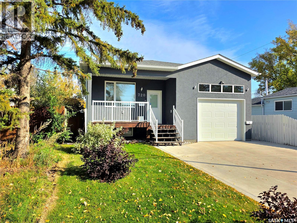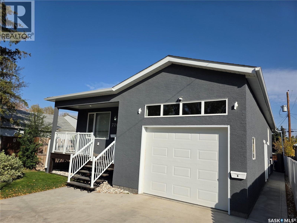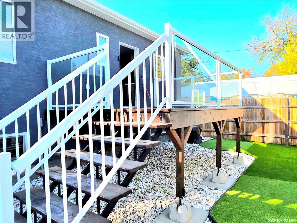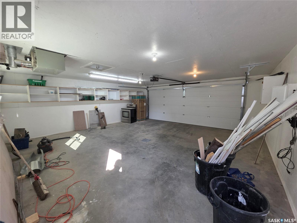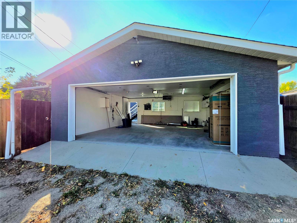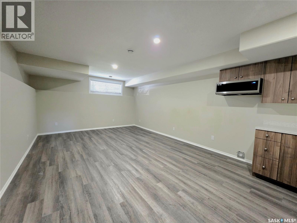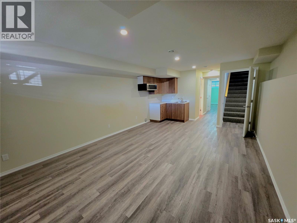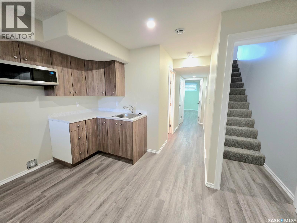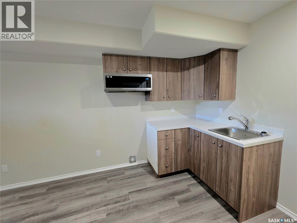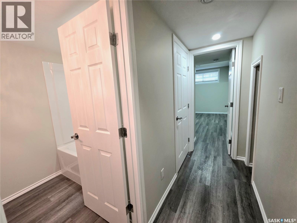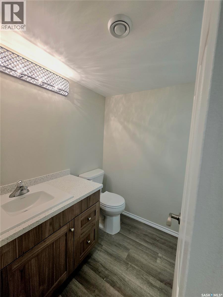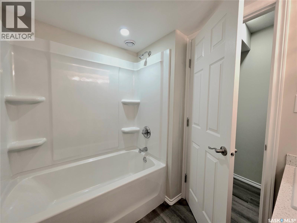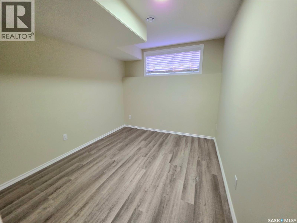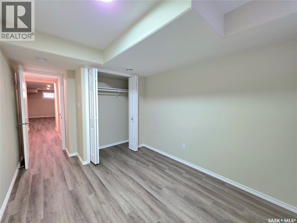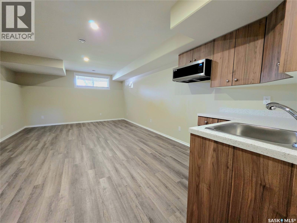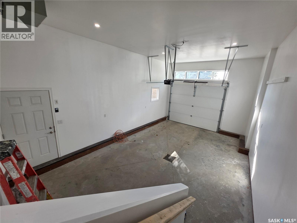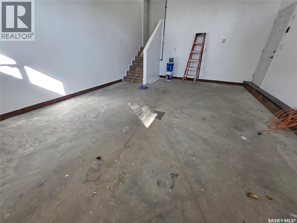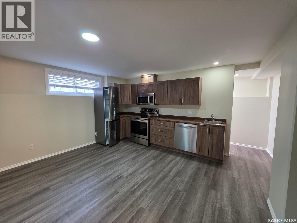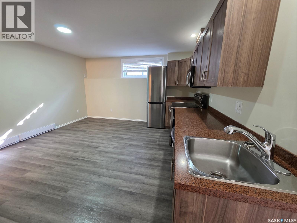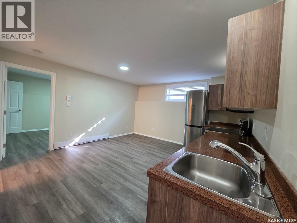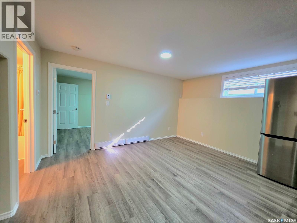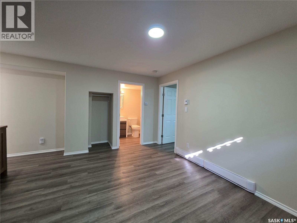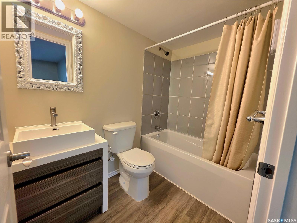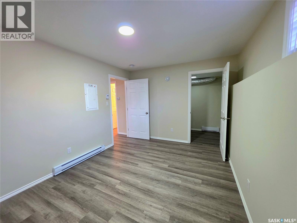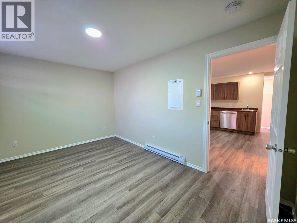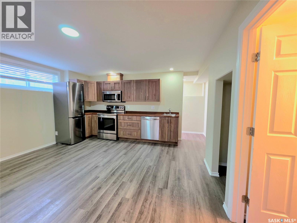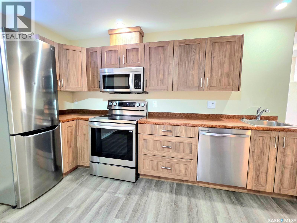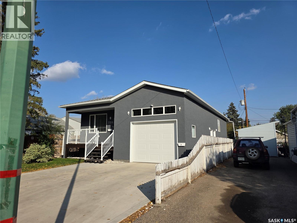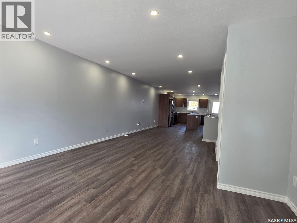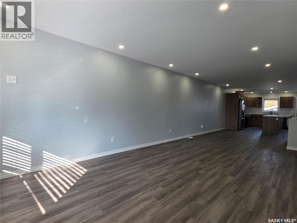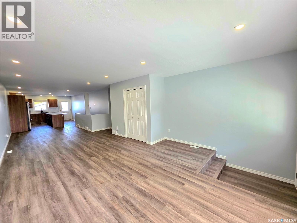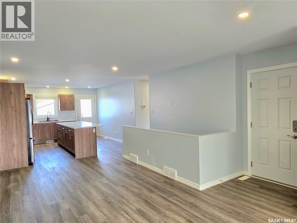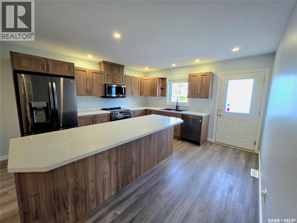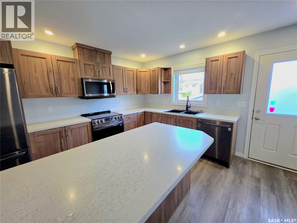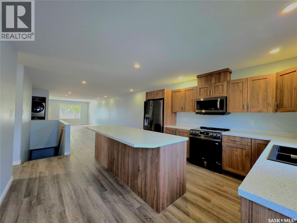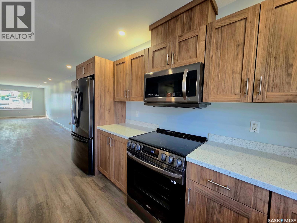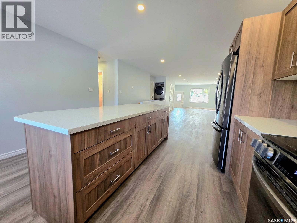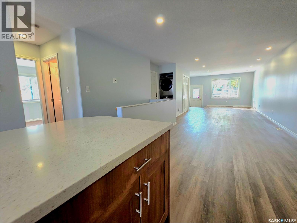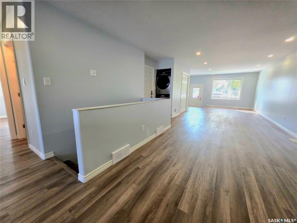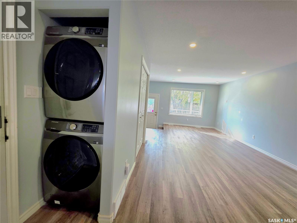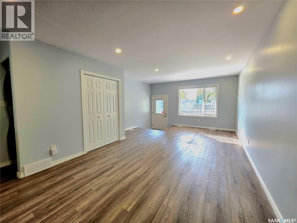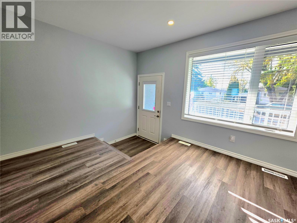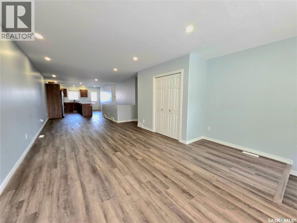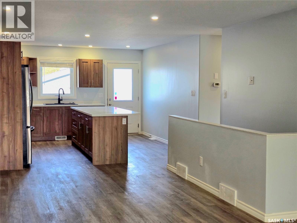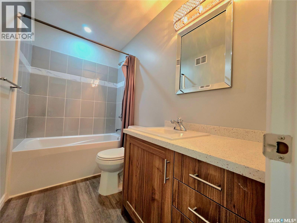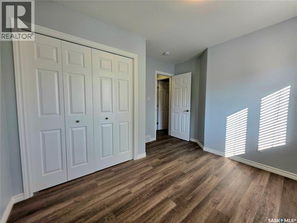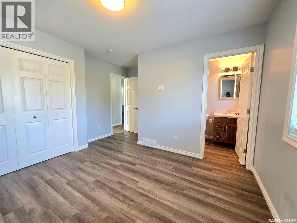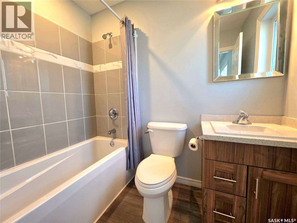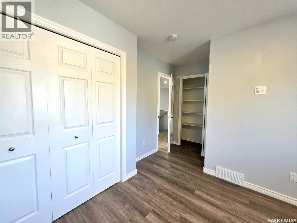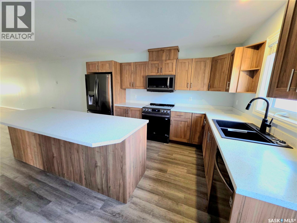4 Bedroom
4 Bathroom
1136 sqft
Raised Bungalow
Central Air Conditioning
Baseboard Heaters, Forced Air
$499,999
Attention investors and first time buyer. Exciting opportunity with over $3,000/month in revenue potential. 4 bedrooms 4 bath and 3 kitchens. Legal 1 bedroom suite, plus main house with in-law basement suite, plus double detached garage with separate electrical and gas meter for easy rental. Main floor has direct access attached garage. Both garages are sloped floors with drains for clean puddle-free floors. Seller was receiving over $3,000/month income. Built in 2024 and exceeding building codes with over sized footing, ICF basement walls, insulation and more. Solid surface counter tops throughout, stained decks, synthetic back lawn, glass railing and so much more. Features include direct vent hood fan, commercial grade flooring, high end appliances and central air included. Don't miss this excellent opportunity. (id:51699)
Property Details
|
MLS® Number
|
SK020076 |
|
Property Type
|
Single Family |
|
Neigbourhood
|
King George |
|
Features
|
Double Width Or More Driveway, Sump Pump |
Building
|
Bathroom Total
|
4 |
|
Bedrooms Total
|
4 |
|
Appliances
|
Washer, Refrigerator, Dryer, Microwave, Window Coverings, Stove |
|
Architectural Style
|
Raised Bungalow |
|
Basement Development
|
Finished |
|
Basement Type
|
Full (finished) |
|
Constructed Date
|
2024 |
|
Cooling Type
|
Central Air Conditioning |
|
Heating Fuel
|
Electric, Natural Gas |
|
Heating Type
|
Baseboard Heaters, Forced Air |
|
Stories Total
|
1 |
|
Size Interior
|
1136 Sqft |
|
Type
|
House |
Parking
|
Attached Garage
|
|
|
Attached Garage
|
|
|
R V
|
|
|
Heated Garage
|
|
|
Parking Space(s)
|
5 |
Land
|
Acreage
|
No |
|
Size Irregular
|
4518.00 |
|
Size Total
|
4518 Sqft |
|
Size Total Text
|
4518 Sqft |
Rooms
| Level |
Type |
Length |
Width |
Dimensions |
|
Basement |
Kitchen |
|
5 ft |
Measurements not available x 5 ft |
|
Basement |
Bedroom |
15 ft |
|
15 ft x Measurements not available |
|
Basement |
4pc Bathroom |
|
5 ft |
Measurements not available x 5 ft |
|
Basement |
Living Room |
14 ft |
9 ft |
14 ft x 9 ft |
|
Basement |
Bedroom |
12 ft |
10 ft |
12 ft x 10 ft |
|
Basement |
Dining Room |
|
7 ft |
Measurements not available x 7 ft |
|
Basement |
4pc Bathroom |
|
|
7-6 x 5-8 |
|
Main Level |
4pc Bathroom |
|
5 ft |
Measurements not available x 5 ft |
|
Main Level |
4pc Bathroom |
|
5 ft |
Measurements not available x 5 ft |
|
Main Level |
Laundry Room |
3 ft |
|
3 ft x Measurements not available |
|
Main Level |
Kitchen |
14 ft |
|
14 ft x Measurements not available |
|
Main Level |
Dining Room |
11 ft |
10 ft |
11 ft x 10 ft |
|
Main Level |
Living Room |
14 ft |
25 ft |
14 ft x 25 ft |
|
Main Level |
Primary Bedroom |
12 ft |
12 ft |
12 ft x 12 ft |
|
Main Level |
Bedroom |
11 ft |
10 ft |
11 ft x 10 ft |
https://www.realtor.ca/real-estate/28950939/720-o-avenue-s-saskatoon-king-george

