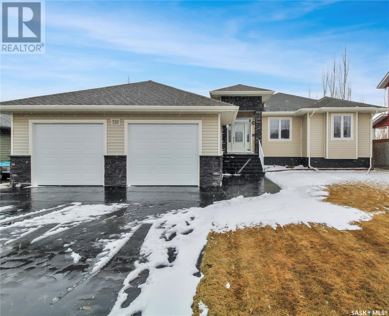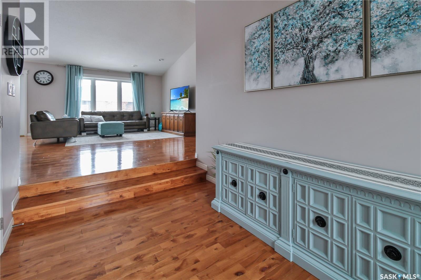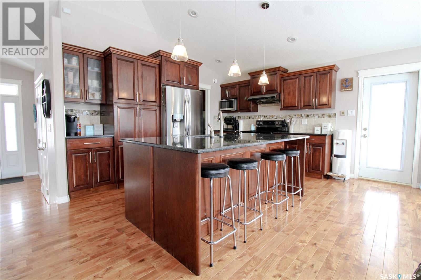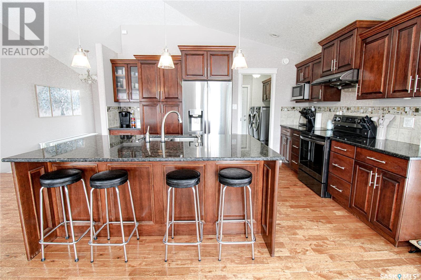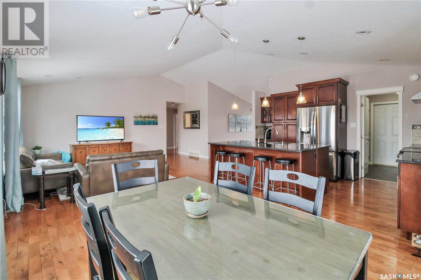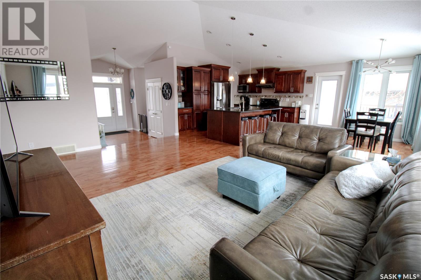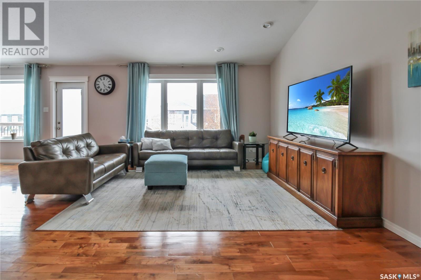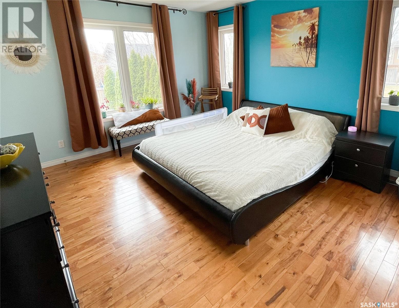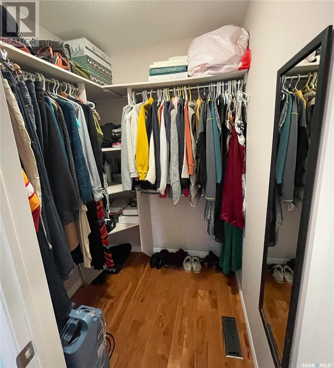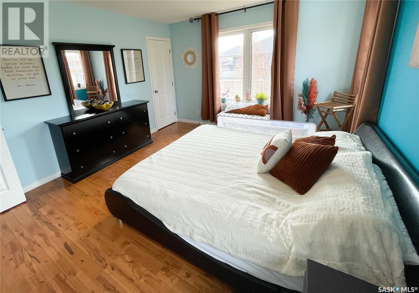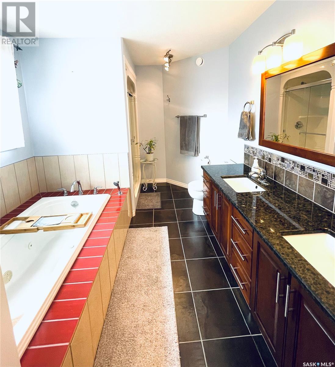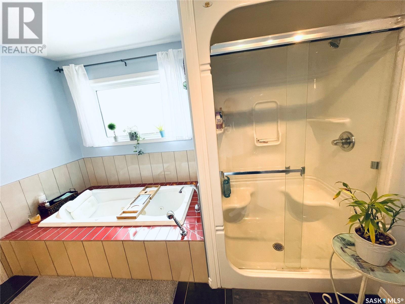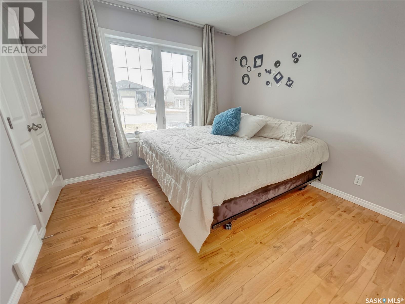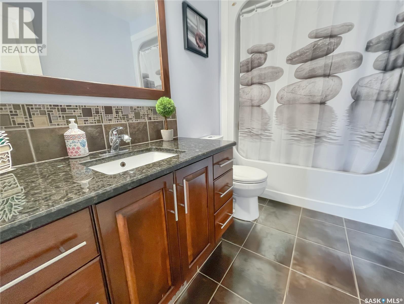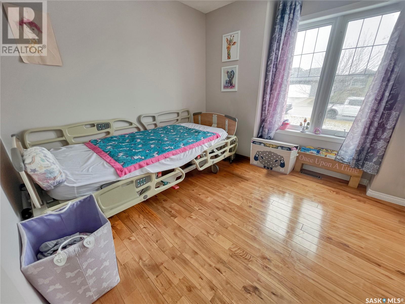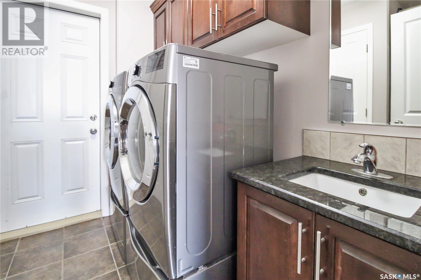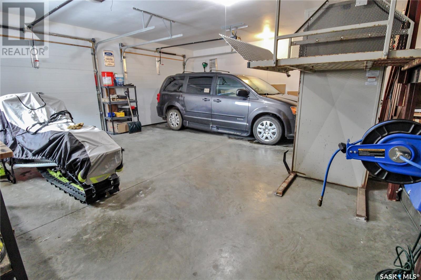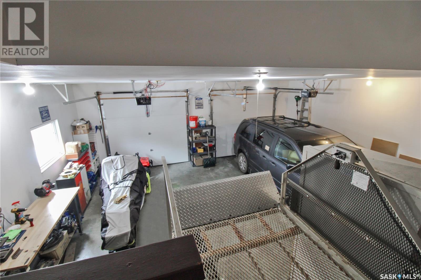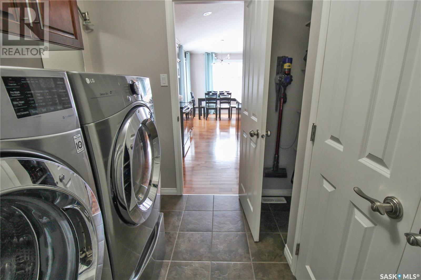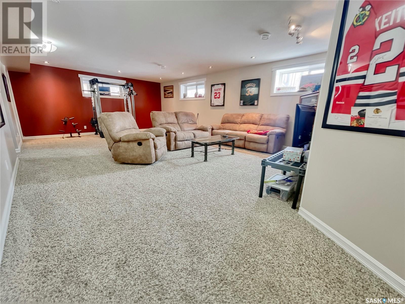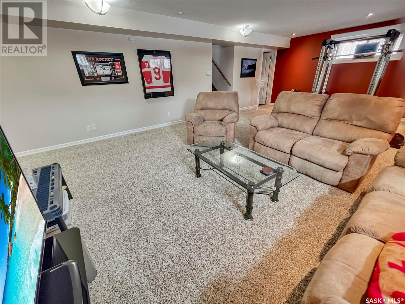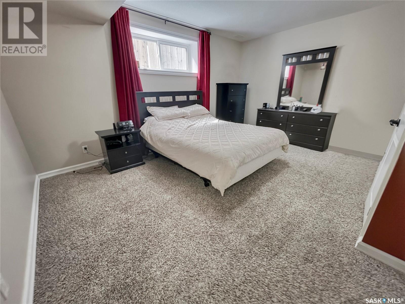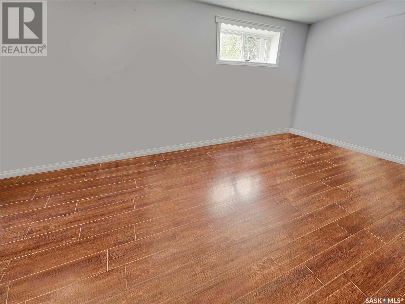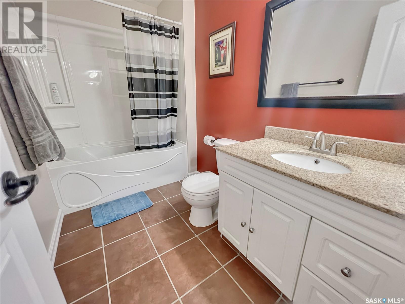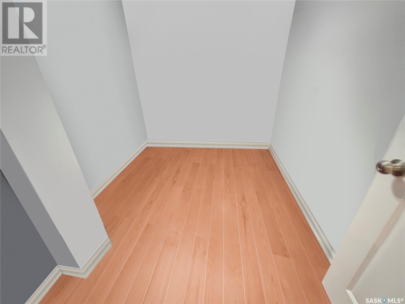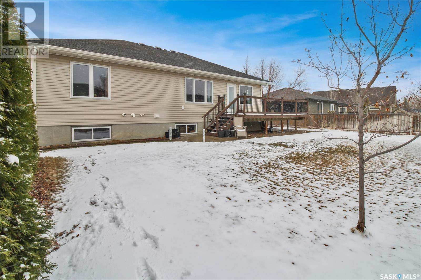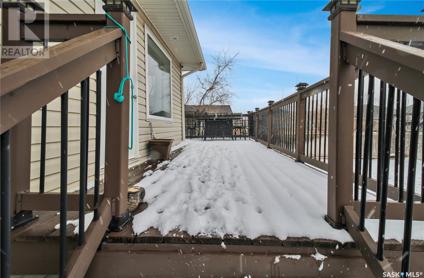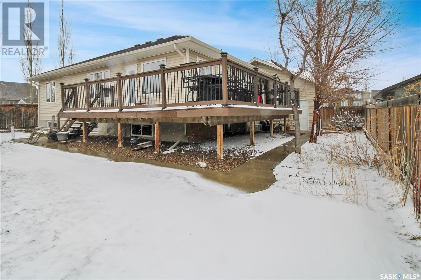5 Bedroom
3 Bathroom
1511 sqft
Bungalow
Central Air Conditioning, Air Exchanger
Forced Air, In Floor Heating
Lawn, Underground Sprinkler
$559,000
Welcome to 720 St. Andrews Drive. This exquisite 5-bedroom, 3-bathroom bungalow epitomizes luxury living and is ideally situated in the highly sought-after Highland location. This locally built home spans an impressive 1,511 square feet, showcasing a high end exterior and thoughtfully designed open concept layout. Upon entering, you are greeted by the grandeur of rich hardwood floors that flow seamlessly throughout the main floor, The spacious foyer leads to the sun-soaked kitchen, dining, and living area, adorned with large windows that bathe the space in natural light. Step outside onto the expansive L-shaped deck, offering a serene south facing retreat.The kitchen is a chef's dream, featuring maple cabinets, black granite countertops, a sit up island and top-of-the-line appliances. Adjacent to the kitchen is a convenient laundry/mud room, granting easy access to the double insulated/heated garage, measuring an impressive 26 x 26. The main floor boasts three generously sized bedrooms, including the luxurious master suite boasting a walk in closet. The master en-suite exudes opulence with its indulgent jet tub, double granite-topped vanity, and heated ceramic tile flooring. Descend to the lower level, where a spacious family room awaits, adorned with LARGE east and south facing windows. This level also presents two oversized bedrooms, a den, and a utility/storage room, offering abundant space for all your needs.The meticulously landscaped yard is fully fenced with mature trees and bushes, providing a private sanctuary for outdoor enjoyment. Additional notable features include a new washer and dryer in 2020, a new stove in 2021, a new fridge in 2023, freshly refinished driveway, new exterior paint, a new on-demand hot water heater, an energy-efficient furnace, A new gas heater in the garage and an abundance of storage options.This home is a MUST-SEE, as it effortlessly fulfills every requirement on your checklist. Call today to book your personal viewing. (id:51699)
Property Details
|
MLS® Number
|
SK966610 |
|
Property Type
|
Single Family |
|
Neigbourhood
|
Highland |
|
Features
|
Treed, Rectangular, Double Width Or More Driveway, Sump Pump |
|
Structure
|
Deck |
Building
|
Bathroom Total
|
3 |
|
Bedrooms Total
|
5 |
|
Appliances
|
Washer, Refrigerator, Dishwasher, Dryer, Microwave, Freezer, Window Coverings, Garage Door Opener Remote(s), Hood Fan, Stove |
|
Architectural Style
|
Bungalow |
|
Basement Development
|
Finished |
|
Basement Type
|
Full (finished) |
|
Constructed Date
|
2010 |
|
Cooling Type
|
Central Air Conditioning, Air Exchanger |
|
Heating Fuel
|
Natural Gas |
|
Heating Type
|
Forced Air, In Floor Heating |
|
Stories Total
|
1 |
|
Size Interior
|
1511 Sqft |
|
Type
|
House |
Parking
|
Attached Garage
|
|
|
R V
|
|
|
Heated Garage
|
|
|
Parking Space(s)
|
5 |
Land
|
Acreage
|
No |
|
Fence Type
|
Fence |
|
Landscape Features
|
Lawn, Underground Sprinkler |
|
Size Frontage
|
71 Ft ,5 In |
|
Size Irregular
|
8448.00 |
|
Size Total
|
8448 Sqft |
|
Size Total Text
|
8448 Sqft |
Rooms
| Level |
Type |
Length |
Width |
Dimensions |
|
Basement |
Utility Room |
|
|
10'4 x 11'5 |
|
Basement |
Storage |
|
|
10'5 x 11'6 |
|
Basement |
Family Room |
|
|
25'4 x 17'7 |
|
Basement |
Den |
|
|
9'4 x 7'5 |
|
Basement |
Bedroom |
|
|
17'9 x 11'9 |
|
Basement |
Bedroom |
|
|
13'1 x 15'5 |
|
Basement |
4pc Bathroom |
|
|
9'4 x 5'5 |
|
Main Level |
Dining Room |
|
|
11'8 x 11'2 |
|
Main Level |
Kitchen |
|
|
14'6 x 10'11 |
|
Main Level |
Living Room |
|
|
18'9 x 14'1 |
|
Main Level |
Laundry Room |
|
|
8'2 x 8'4 |
|
Main Level |
4pc Bathroom |
|
|
9'9 x 5'4 |
|
Main Level |
Bedroom |
|
|
11'10 x 10'5 |
|
Main Level |
Bedroom |
|
|
9'9 x 9'11 |
|
Main Level |
Primary Bedroom |
|
|
11'11 x 14'1 |
|
Main Level |
5pc Ensuite Bath |
|
|
9'5 x 11'3 |
|
Main Level |
Other |
|
|
5'5 x 5'4 |
|
Main Level |
Enclosed Porch |
|
|
12'3 x 7'3 |
https://www.realtor.ca/real-estate/26781622/720-st-andrews-drive-swift-current-highland

