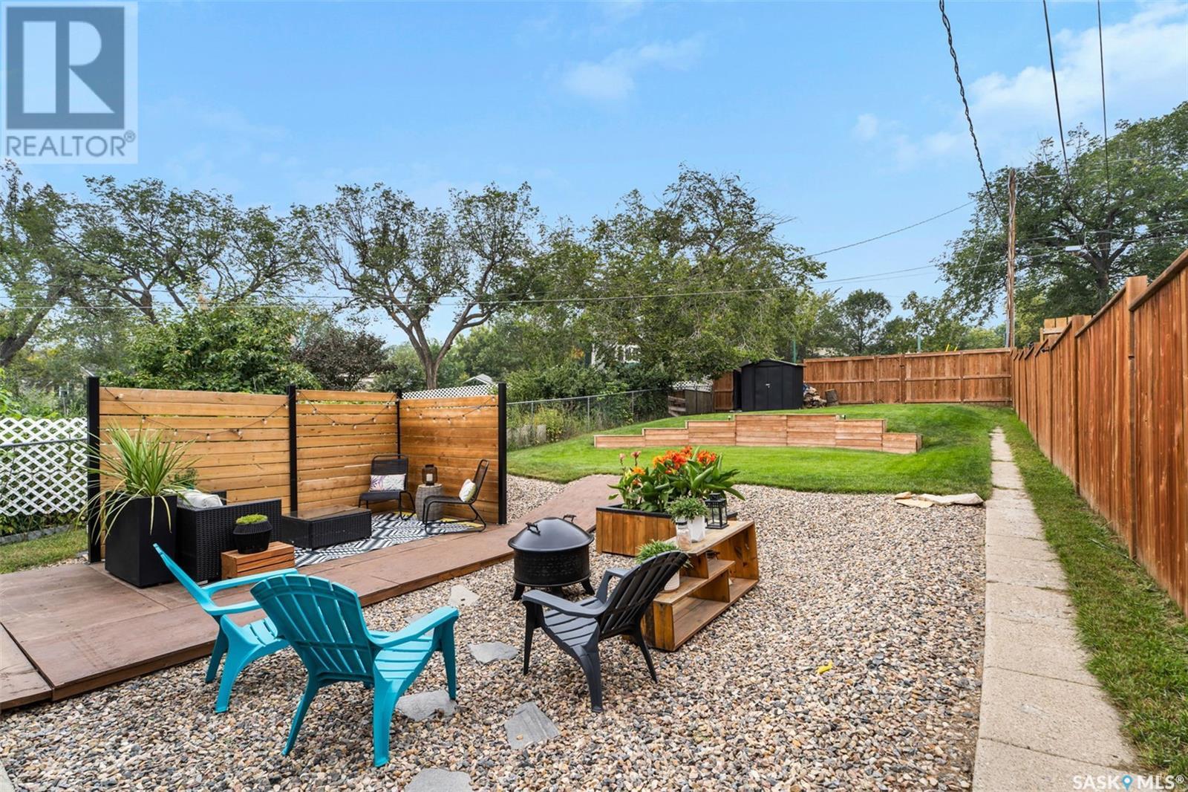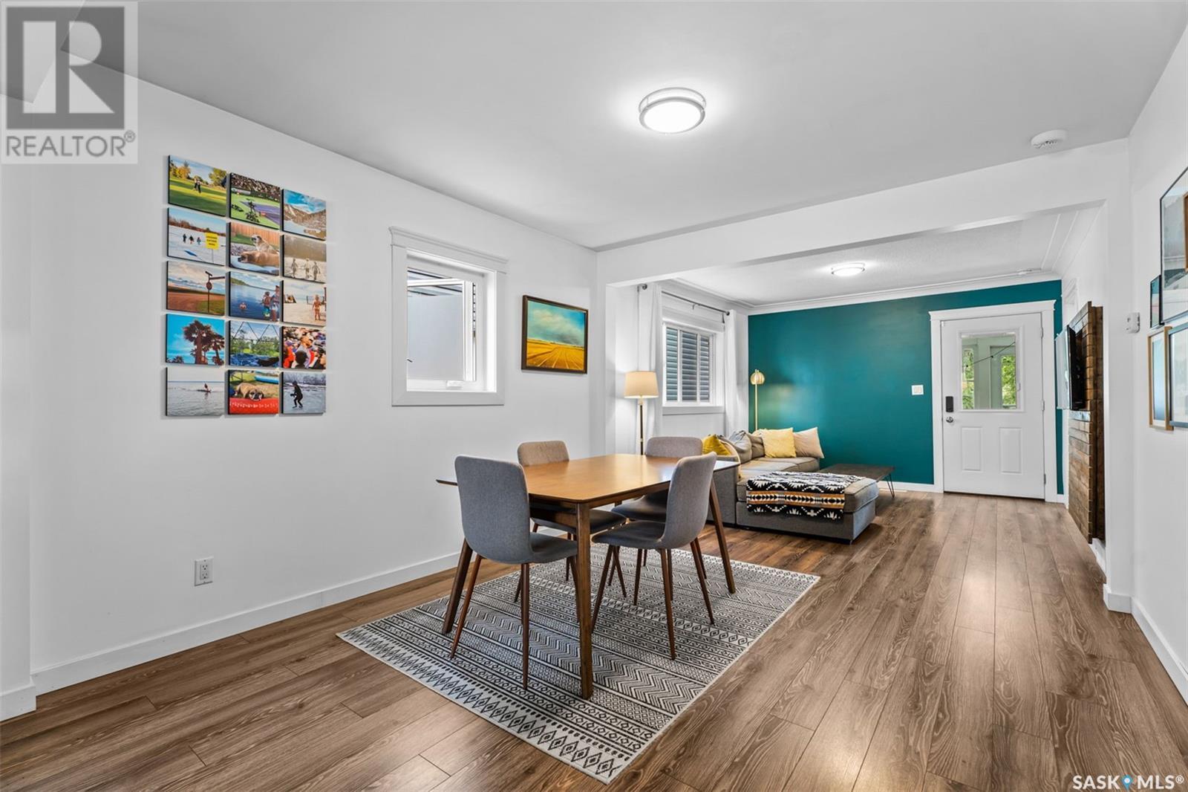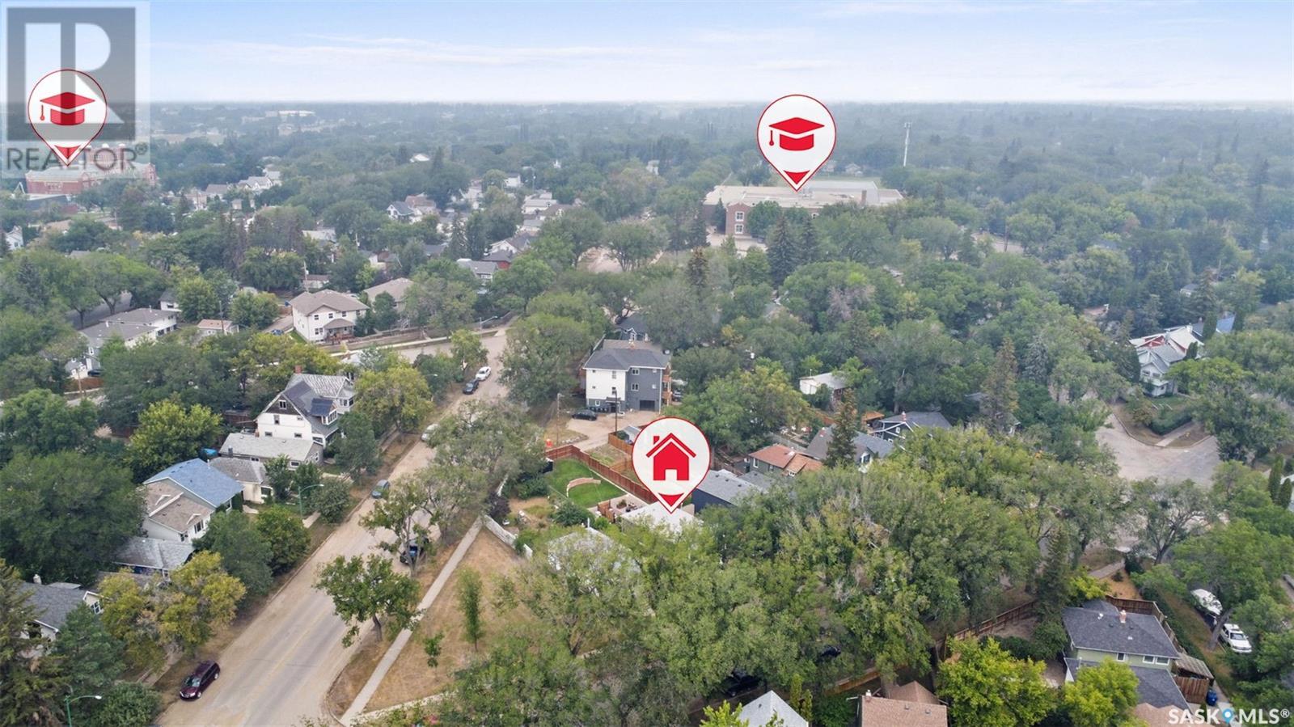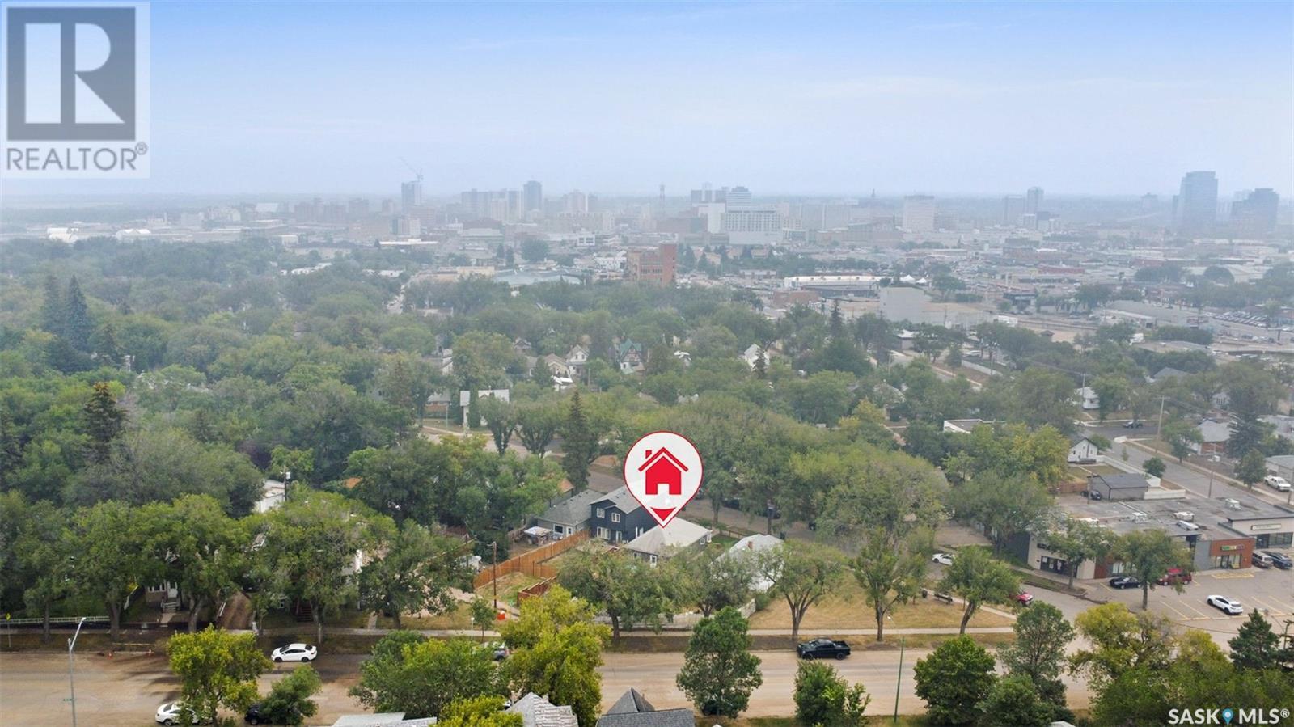2 Bedroom
1 Bathroom
812 sqft
Raised Bungalow
Forced Air
Lawn, Garden Area
$309,900
Welcome to 720 Walmer Road, in the beautiful character neighborhood of Caswell Hill. This 812 sqft raised bungalow is completely move in ready, and a backyard ready to entertain. Updated from the studs in 2019 this home has not only been completely renovated, with vinyl plank flooring seamlessly installed with NO transitions from front to back, a new kitchen, with modern stainless steel appliances, double pane windows with argon gas for added insulation, new drywall, as well as new Vinyl siding, and newer asphalt shingles. The front porch is a beautiful 3-season addition, which adds character right from the moment you enter. Tucked to the back of the house you have a 5-piece bathroom with two sinks for added convenience in the busy mornings. In the backyard you will find a beautiful firepit area, and detached deck for gathering, as well as a fully fenced lawn, with a storage shed to house all your lawn equipment. If this fully renovated home checks all the boxes, then contact your favourite agent to view today! (id:51699)
Property Details
|
MLS® Number
|
SK983062 |
|
Property Type
|
Single Family |
|
Neigbourhood
|
Caswell Hill |
|
Features
|
Irregular Lot Size |
|
Structure
|
Deck, Patio(s) |
Building
|
Bathroom Total
|
1 |
|
Bedrooms Total
|
2 |
|
Appliances
|
Washer, Refrigerator, Dishwasher, Dryer, Microwave, Window Coverings, Storage Shed, Stove |
|
Architectural Style
|
Raised Bungalow |
|
Basement Development
|
Partially Finished |
|
Basement Type
|
Partial (partially Finished) |
|
Constructed Date
|
1912 |
|
Heating Fuel
|
Natural Gas |
|
Heating Type
|
Forced Air |
|
Stories Total
|
1 |
|
Size Interior
|
812 Sqft |
|
Type
|
House |
Parking
Land
|
Acreage
|
No |
|
Fence Type
|
Fence |
|
Landscape Features
|
Lawn, Garden Area |
|
Size Frontage
|
37 Ft |
|
Size Irregular
|
5661.00 |
|
Size Total
|
5661 Sqft |
|
Size Total Text
|
5661 Sqft |
Rooms
| Level |
Type |
Length |
Width |
Dimensions |
|
Basement |
Utility Room |
11 ft ,3 in |
14 ft ,1 in |
11 ft ,3 in x 14 ft ,1 in |
|
Basement |
Other |
11 ft |
14 ft ,7 in |
11 ft x 14 ft ,7 in |
|
Main Level |
Enclosed Porch |
4 ft ,4 in |
20 ft ,8 in |
4 ft ,4 in x 20 ft ,8 in |
|
Main Level |
Living Room |
12 ft ,2 in |
11 ft ,7 in |
12 ft ,2 in x 11 ft ,7 in |
|
Main Level |
Bedroom |
10 ft ,5 in |
10 ft |
10 ft ,5 in x 10 ft |
|
Main Level |
Dining Room |
11 ft ,6 in |
11 ft ,4 in |
11 ft ,6 in x 11 ft ,4 in |
|
Main Level |
Bedroom |
10 ft ,3 in |
9 ft ,7 in |
10 ft ,3 in x 9 ft ,7 in |
|
Main Level |
Kitchen |
11 ft ,9 in |
11 ft ,7 in |
11 ft ,9 in x 11 ft ,7 in |
|
Main Level |
5pc Bathroom |
9 ft ,5 in |
6 ft ,7 in |
9 ft ,5 in x 6 ft ,7 in |
https://www.realtor.ca/real-estate/27386014/720-walmer-road-saskatoon-caswell-hill































