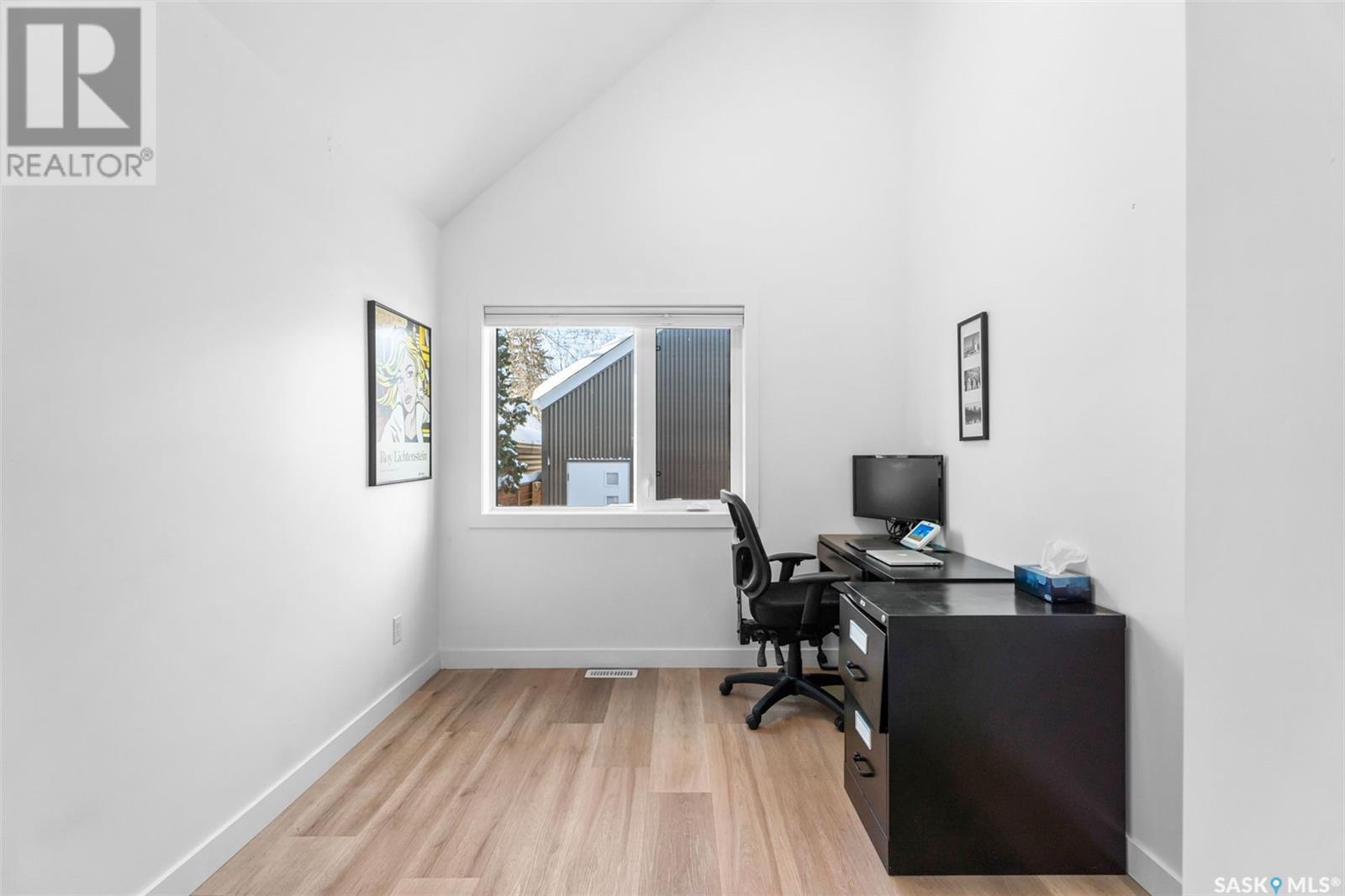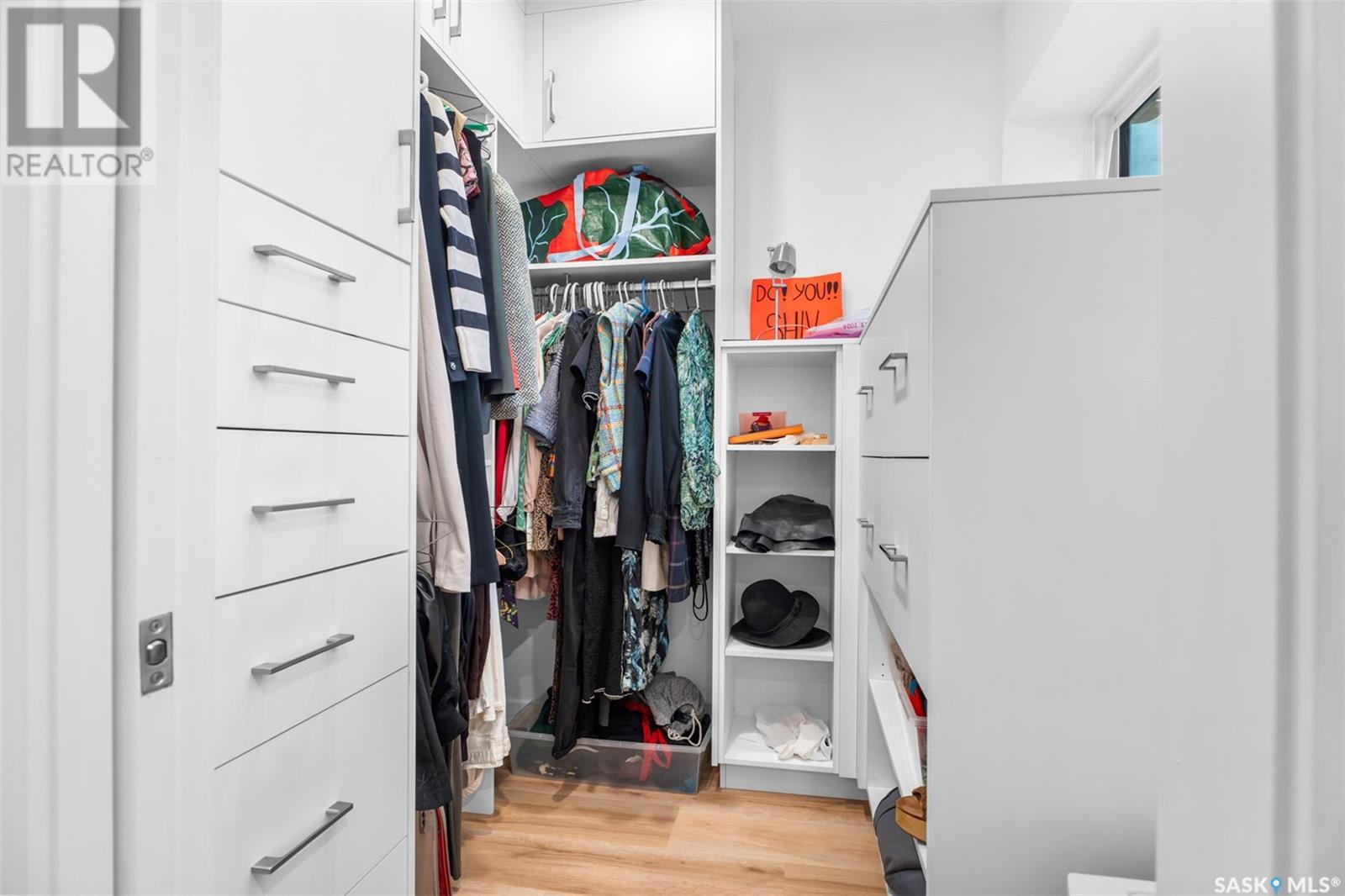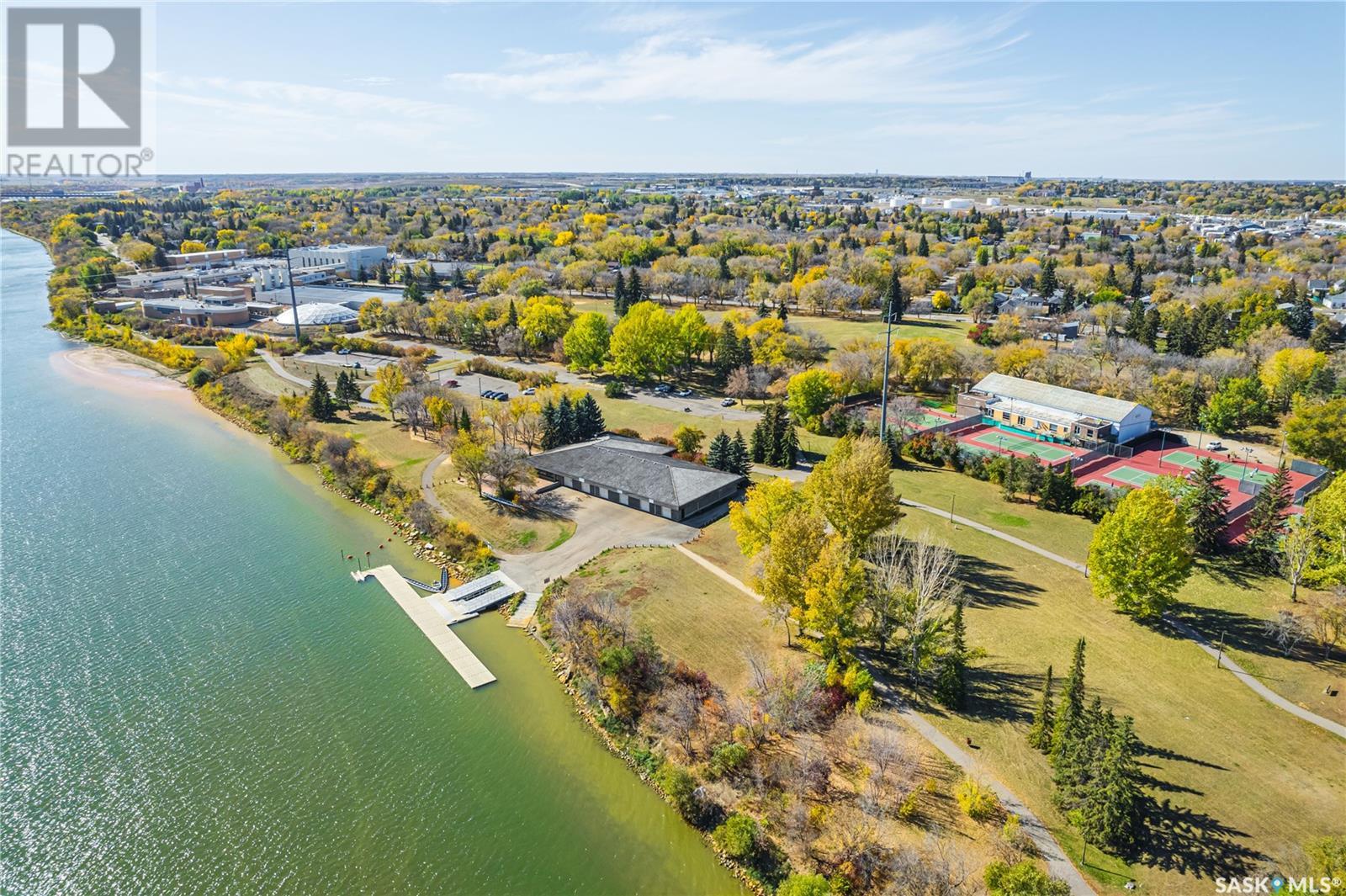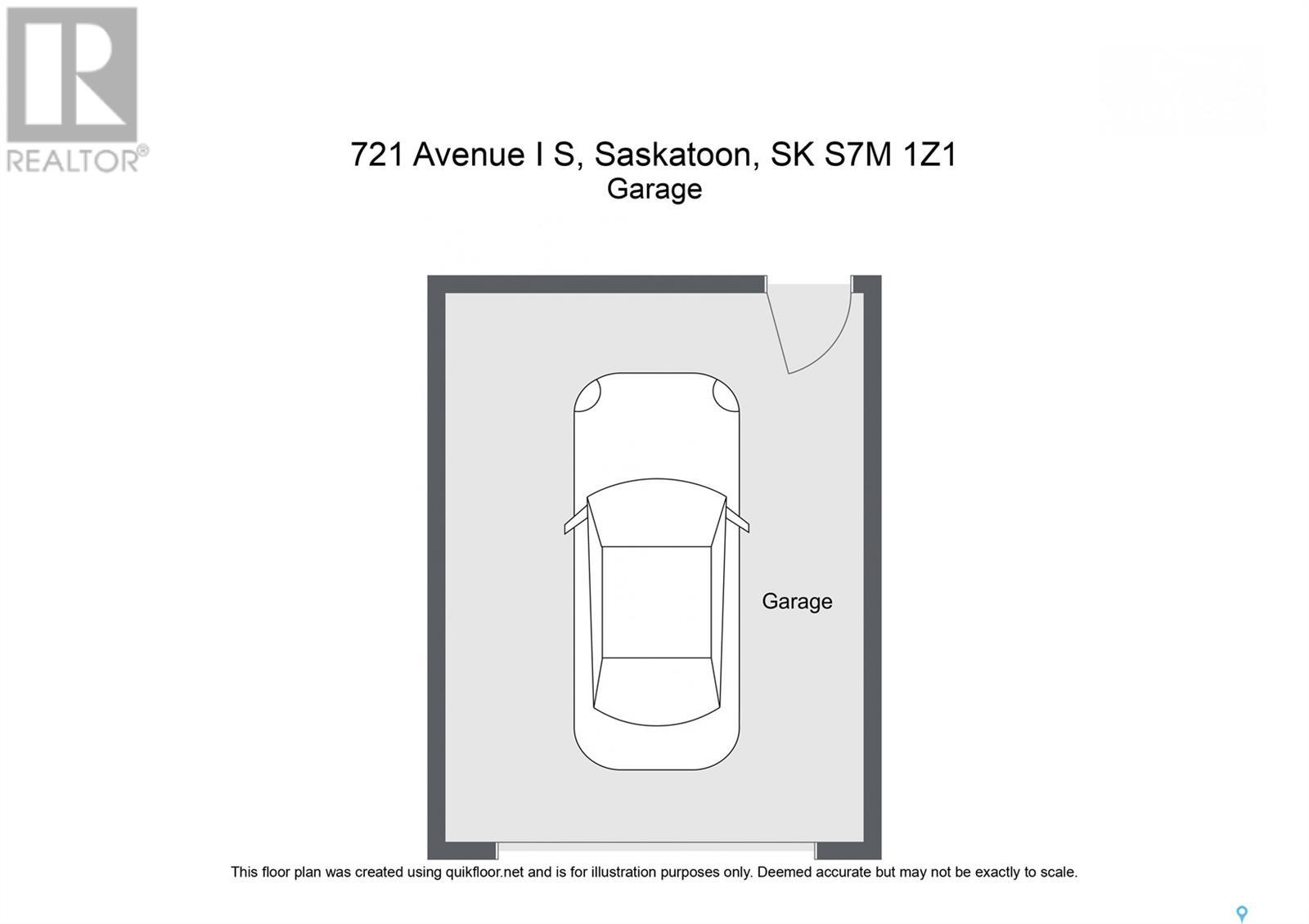4 Bedroom
3 Bathroom
975 sqft
Bungalow
Central Air Conditioning, Air Exchanger
Baseboard Heaters, Forced Air
Lawn, Garden Area
$549,900
This contemporary 4-bedroom/3 bathroom bungalow is the product of a beautiful collaboration between award-winning design firm BLDG Studio & Evco Developments. The fully-developed 975sf concept offers 3 bedrooms/2bathrooms PLUS a brightly-finished legal 1-bedroom basement suite (presently renting for $1,200/month). The home’s design prowess successfully brings together elements of light, volume, smart home features, and refined spatial understanding in a beautiful home plan. With Victoria Park just 200m from your doorstep (a 3min walk), this spectacular setting enjoys immediate access to the river valley’s beautiful network of walking paths and cycling greenways, paddling, tennis and basketball courts, festival sites, cross-country trails, and is within easy walking distance of local coffee shops, nationally-renowned dining, River Landing, and the Remai Modern Gallery. Perfect for those that love to get outdoors in every season. Inside, the heart of the home is undoubtably the amazing entertaining area, with a stunning white kitchen, open stairwell feature, large skylight and opportunities to seamlessly take entertaining outside to one's enclosed courtyard-stye deck. The main level also enjoys incredible 13’ main level vaulted ceilings & oversized windows. The basement level is fully developed and smartly separates the home’s suite from the additional finished spaces for the primary dwelling, which include a second full bathroom, a large bedroom or recreation area, home storage, and laundry amenities. The home’s secondary basement suite is thoughtfully developed, with large windows, 9’ ceilings, quality finishes, superior insulation/sound-attenuation technology, and an entry location that maintains the privacy of one’s rear yard space. The home exterior offers pleasing low-maintenance siding mediums, prairie landscapes, custom insulated garage (15'x22') with EV charging features, and a rear yard oasis with timber fencing, pathways, entertaining area and cedar sauna!! (id:51699)
Property Details
|
MLS® Number
|
SK990966 |
|
Property Type
|
Single Family |
|
Neigbourhood
|
King George |
|
Features
|
Treed, Lane, Rectangular, Sump Pump |
|
Structure
|
Deck |
Building
|
Bathroom Total
|
3 |
|
Bedrooms Total
|
4 |
|
Appliances
|
Washer, Refrigerator, Dishwasher, Dryer, Microwave, Window Coverings, Garage Door Opener Remote(s), Stove |
|
Architectural Style
|
Bungalow |
|
Basement Development
|
Finished |
|
Basement Type
|
Full (finished) |
|
Constructed Date
|
2020 |
|
Cooling Type
|
Central Air Conditioning, Air Exchanger |
|
Heating Fuel
|
Electric, Natural Gas |
|
Heating Type
|
Baseboard Heaters, Forced Air |
|
Stories Total
|
1 |
|
Size Interior
|
975 Sqft |
|
Type
|
House |
Parking
|
Detached Garage
|
|
|
Parking Space(s)
|
2 |
Land
|
Acreage
|
No |
|
Fence Type
|
Fence |
|
Landscape Features
|
Lawn, Garden Area |
|
Size Frontage
|
25 Ft |
|
Size Irregular
|
3014.00 |
|
Size Total
|
3014 Sqft |
|
Size Total Text
|
3014 Sqft |
Rooms
| Level |
Type |
Length |
Width |
Dimensions |
|
Basement |
Bedroom |
|
|
10'4 x 12'8 |
|
Basement |
3pc Bathroom |
|
|
x x x |
|
Basement |
Storage |
|
|
x x x |
|
Basement |
Utility Room |
|
|
x x x |
|
Basement |
Foyer |
|
|
x x x |
|
Basement |
Kitchen/dining Room |
|
|
11'6 x 8'6 |
|
Basement |
Living Room |
|
|
11'6 x 8'6 |
|
Basement |
Bedroom |
|
|
12'6 x 8'6 |
|
Basement |
Laundry Room |
|
|
x x x |
|
Main Level |
Foyer |
|
|
5' x 7' |
|
Main Level |
Living Room |
|
|
11'6 x 13'6 |
|
Main Level |
Kitchen |
|
|
13'6 x 9'11 |
|
Main Level |
Dining Room |
|
|
10'2 x 8'6 |
|
Main Level |
Bedroom |
|
|
9'6 x 11'8 |
|
Main Level |
Bedroom |
|
|
8'8 x 13'5 |
|
Main Level |
4pc Bathroom |
|
|
x x x |
https://www.realtor.ca/real-estate/27754413/721-i-avenue-s-saskatoon-king-george




































