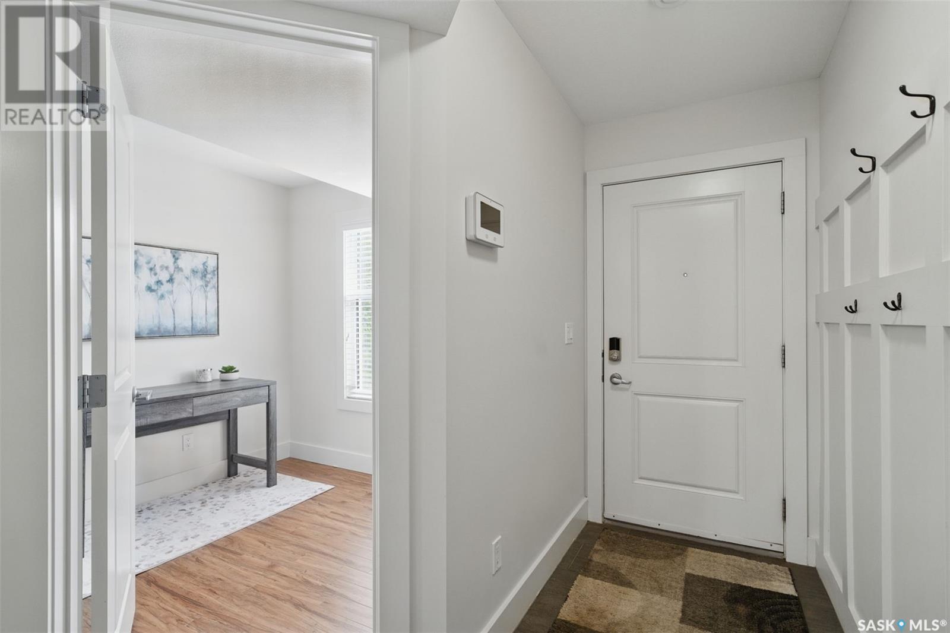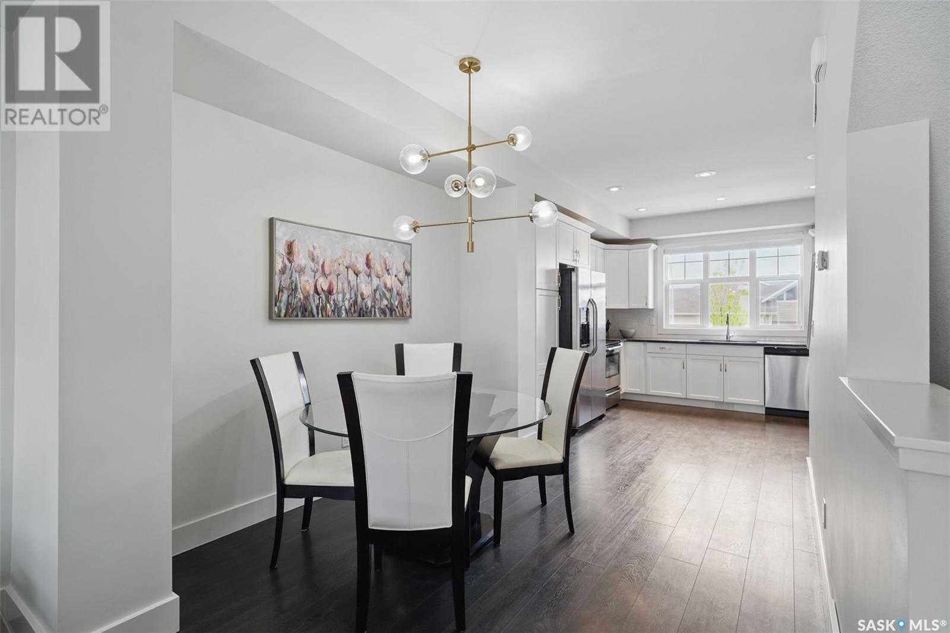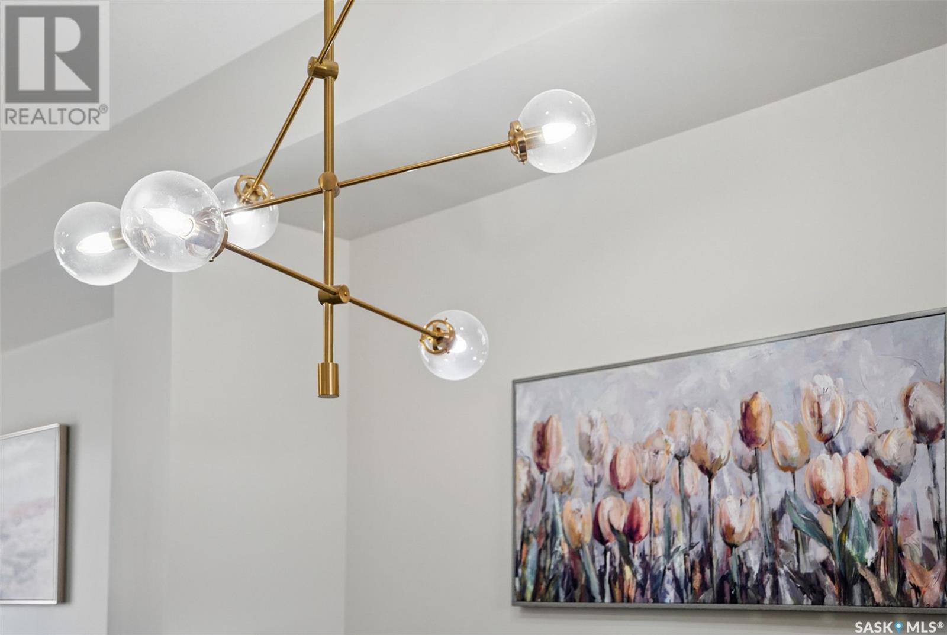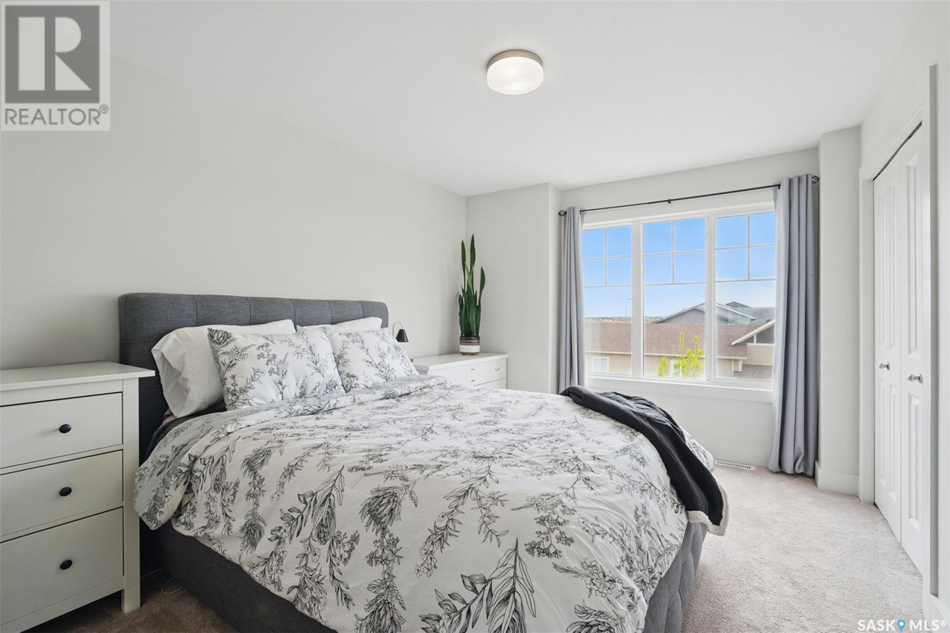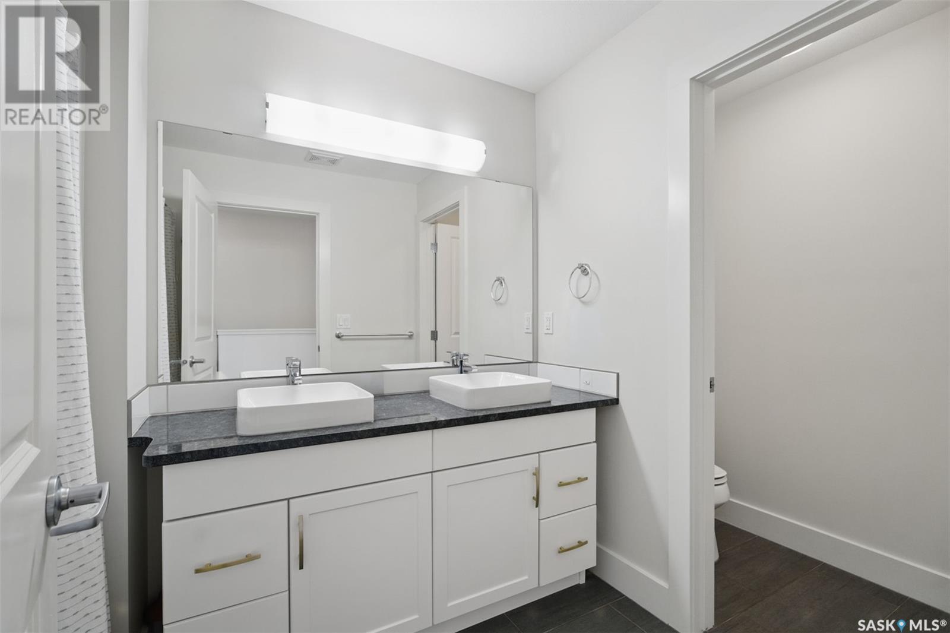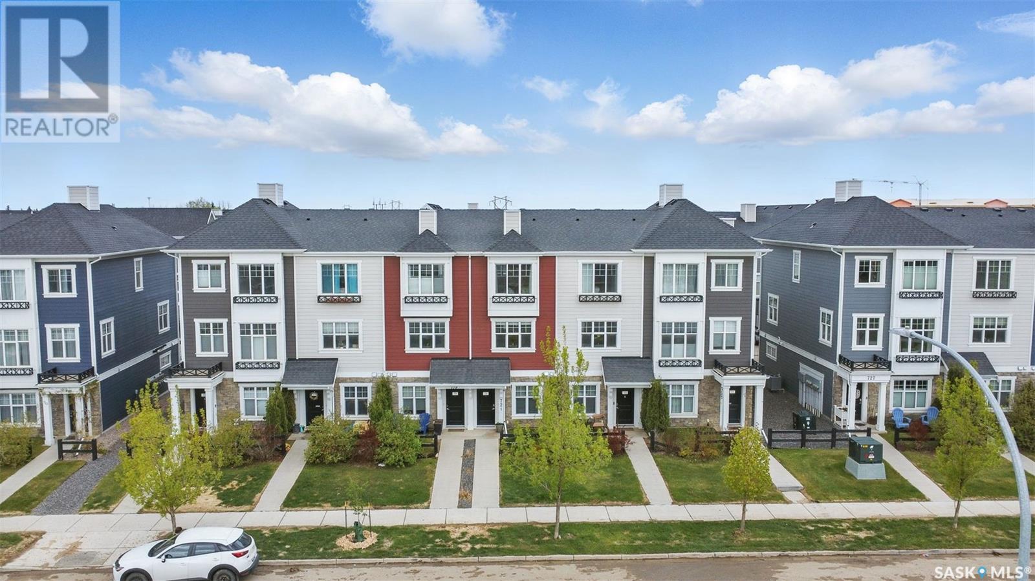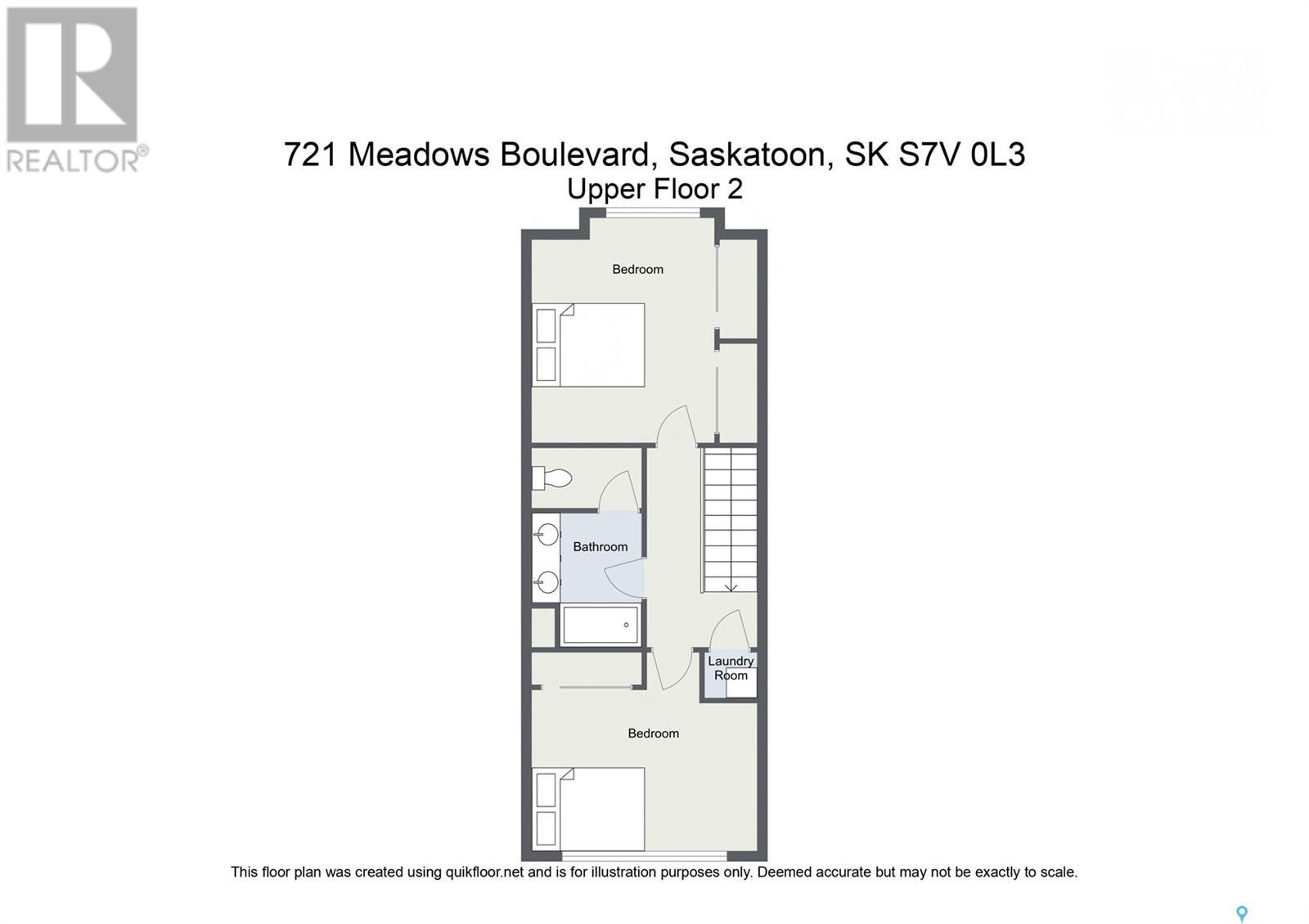721 Meadows Boulevard Saskatoon, Saskatchewan S7V 0L3
$344,900
Welcome to 721 Meadows Boulevard. This town house is located in the desirable neighborhood of Rosewood. This neighborhood has all the amenities you could possibly desire including: walking paths, parks, schools and retail shopping malls. The ground level features a heated 1 car garage that is a must have in our cold Saskatchewan winters. There is also a bedroom and a 3 piece bath which makes the ground floor a perfect space for guests or a home office. The second floor has a modern kitchen and a beautiful open layout with a large living area. The patio is great for barbecuing, enjoying your morning coffee or spending time with your friends and family. The top floor has 2 spacious bedrooms and a 5-piece bath with 2 sinks perfect for sharing with your partner. The laundry is just steps away from the primary bedroom for your convenience. This town house shows 10/10 and the finishes are high end and modern. Currently, this townhouse has no fees. However, This may be subject to change in the near future. This property won't last long. Contact your agent to book a showing today!... As per the Seller’s direction, all offers will be presented on 2025-05-26 at 10:00 AM (id:51699)
Open House
This property has open houses!
12:00 pm
Ends at:4:00 pm
12:00 pm
Ends at:4:00 pm
Property Details
| MLS® Number | SK006847 |
| Property Type | Single Family |
| Neigbourhood | Rosewood |
| Community Features | Pets Allowed With Restrictions |
| Features | Balcony |
| Structure | Patio(s) |
Building
| Bathroom Total | 2 |
| Bedrooms Total | 3 |
| Appliances | Washer, Refrigerator, Dryer, Window Coverings, Garage Door Opener Remote(s), Stove |
| Architectural Style | 3 Level |
| Constructed Date | 2016 |
| Cooling Type | Central Air Conditioning |
| Heating Fuel | Natural Gas |
| Heating Type | In Floor Heating |
| Stories Total | 3 |
| Size Interior | 1239 Sqft |
| Type | Row / Townhouse |
Parking
| Attached Garage | |
| Other | |
| Heated Garage | |
| Parking Space(s) | 1 |
Land
| Acreage | No |
| Landscape Features | Lawn |
Rooms
| Level | Type | Length | Width | Dimensions |
|---|---|---|---|---|
| Second Level | Living Room | 12'9" x 15'7" | ||
| Second Level | Dining Room | 9' x 9' | ||
| Second Level | Kitchen | 12'9" x 12'5" | ||
| Third Level | Bedroom | 8'7" x 12'9" | ||
| Third Level | 5pc Bathroom | 11'10" x 6' | ||
| Third Level | Primary Bedroom | 10'6" x 13'5" | ||
| Main Level | Bedroom | 7'7" x 8'3" | ||
| Main Level | 3pc Bathroom | 7'10" x 5'5" |
https://www.realtor.ca/real-estate/28355875/721-meadows-boulevard-saskatoon-rosewood
Interested?
Contact us for more information




