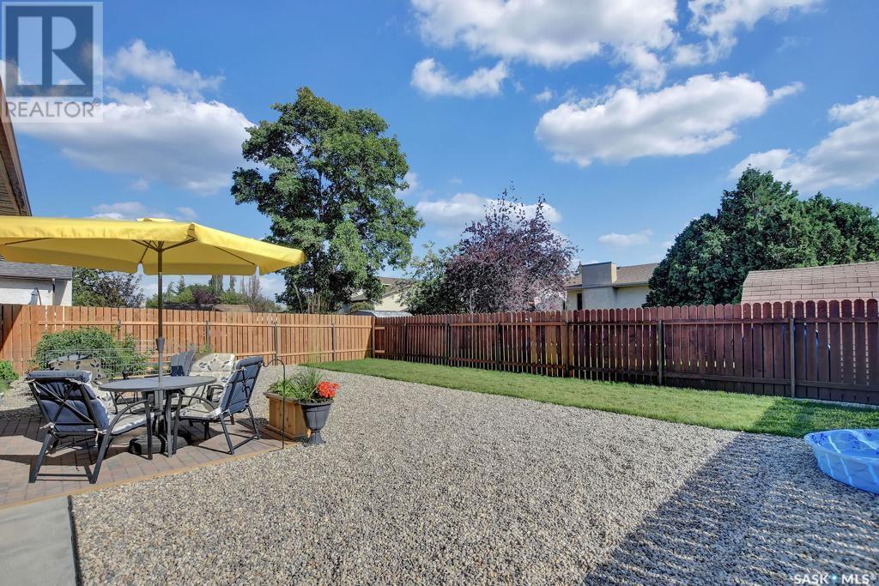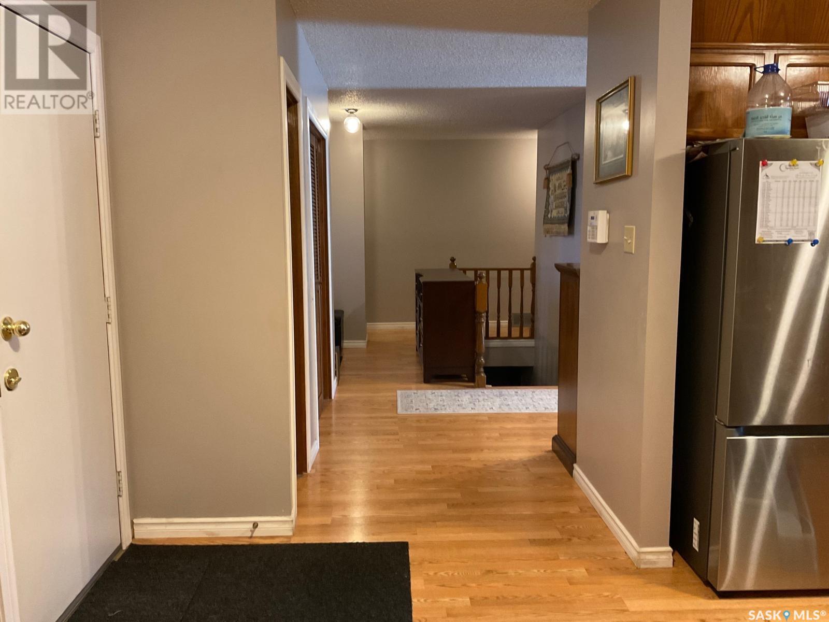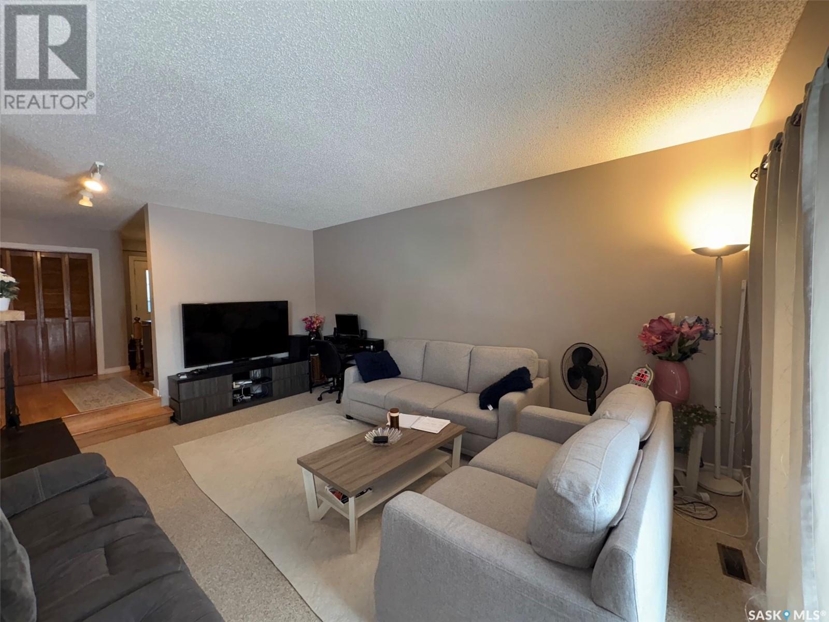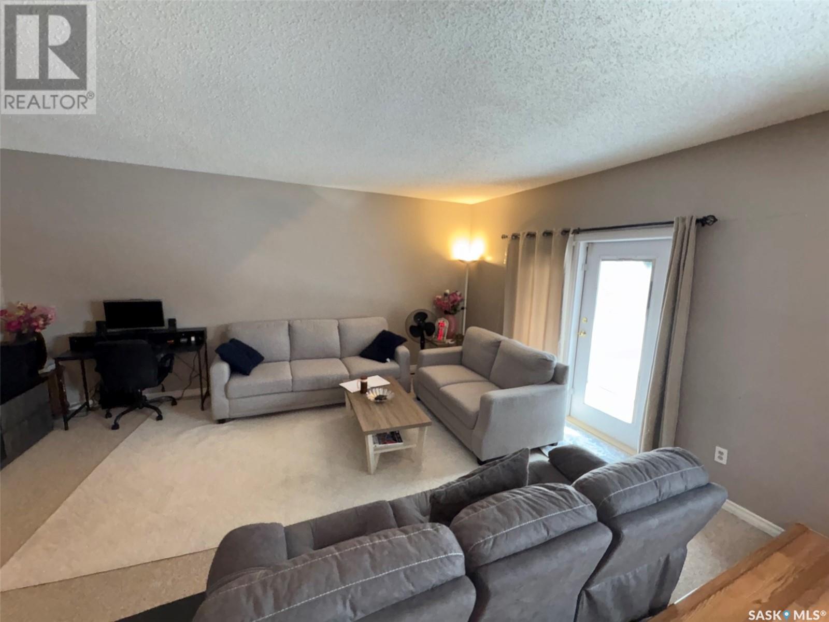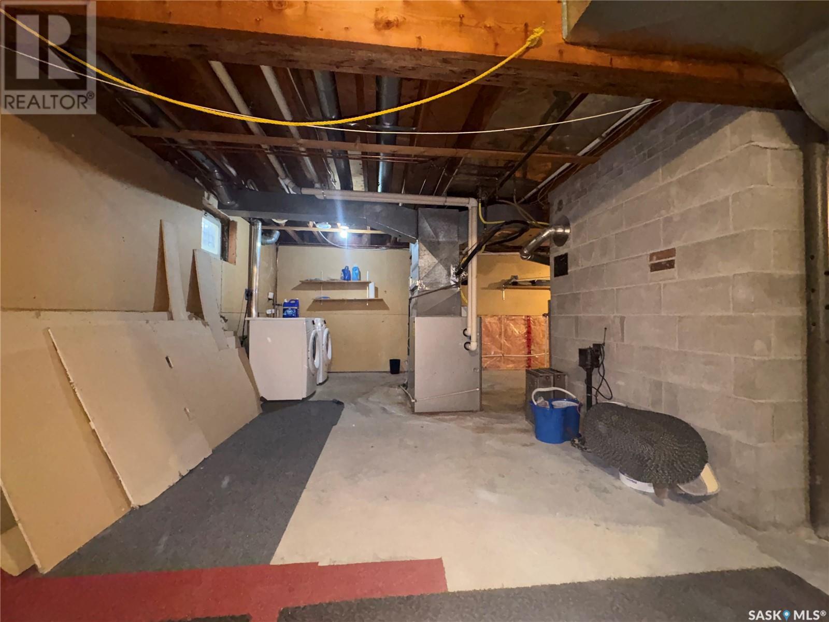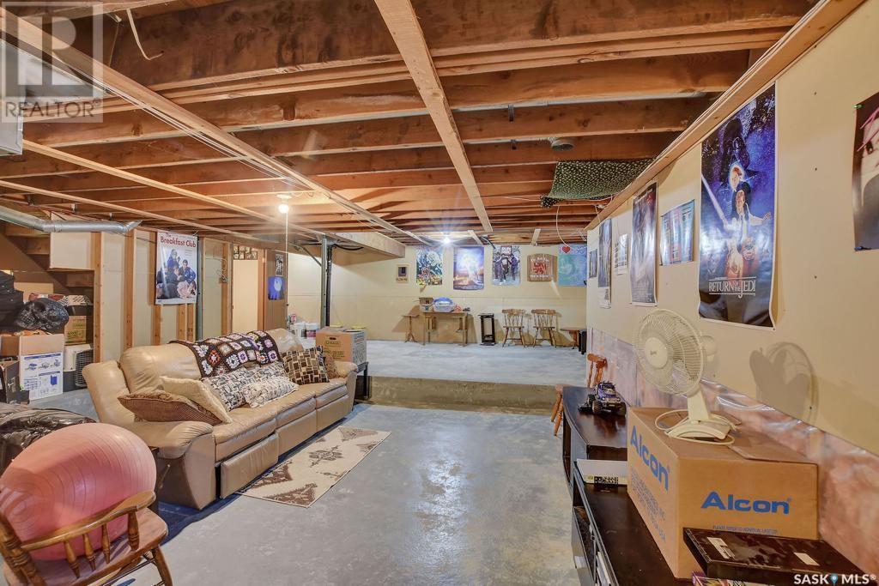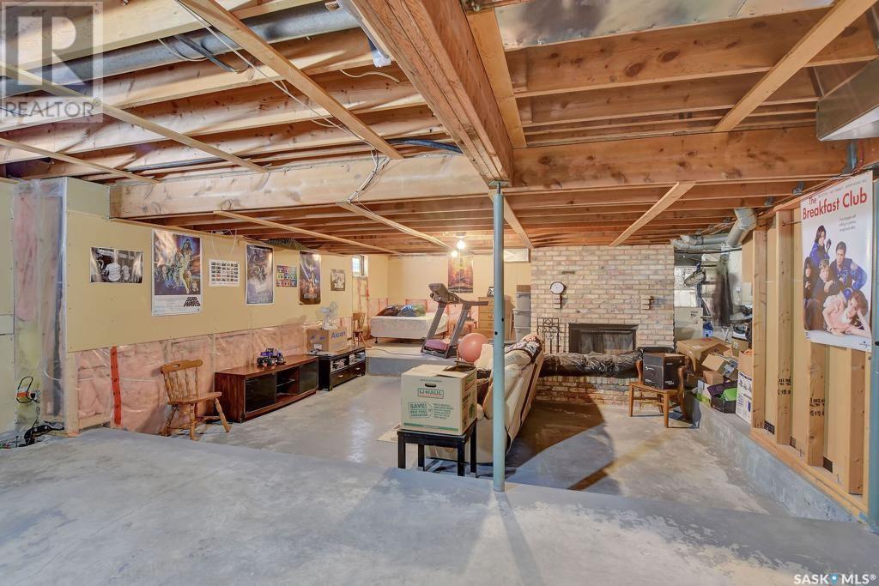3 Bedroom
2 Bathroom
1522 sqft
Bungalow
Central Air Conditioning
Forced Air
Lawn
$489,000
Nestled in the desirable Normanview West neighborhood of Regina, this well-maintained 1,500+ sq. ft. bungalow offers the perfect blend of space and comfort. Featuring three generously sized bedrooms, including a primary suite with a half-bath and double closets, this home is designed for functional living. The inviting sunken living room boasts a wood-burning fireplace and garden doors leading to a south-facing deck and fully fenced backyard—ideal for relaxing or entertaining. The spacious island-style kitchen provides ample cabinetry and is complemented by a formal dining area. Recent updates include new flooring in all main-level bedrooms. The basement is insulated and ready for development, with rough-ins for an additional bathroom. A double-attached garage, a double-wide concrete driveway, and proximity to the Joanne Goulet Golf Course add to the home's appeal. Enjoy convenient access to Ring Road and all north-end amenities. Don’t miss this fantastic opportunity! (id:51699)
Property Details
|
MLS® Number
|
SK000278 |
|
Property Type
|
Single Family |
|
Neigbourhood
|
Normanview West |
|
Features
|
Double Width Or More Driveway, Sump Pump |
Building
|
Bathroom Total
|
2 |
|
Bedrooms Total
|
3 |
|
Appliances
|
Washer, Refrigerator, Dishwasher, Dryer, Garage Door Opener Remote(s), Stove |
|
Architectural Style
|
Bungalow |
|
Basement Development
|
Partially Finished |
|
Basement Type
|
Full (partially Finished) |
|
Constructed Date
|
1981 |
|
Cooling Type
|
Central Air Conditioning |
|
Heating Fuel
|
Natural Gas |
|
Heating Type
|
Forced Air |
|
Stories Total
|
1 |
|
Size Interior
|
1522 Sqft |
|
Type
|
House |
Parking
|
Attached Garage
|
|
|
Parking Space(s)
|
4 |
Land
|
Acreage
|
No |
|
Fence Type
|
Fence |
|
Landscape Features
|
Lawn |
|
Size Irregular
|
6034.00 |
|
Size Total
|
6034 Sqft |
|
Size Total Text
|
6034 Sqft |
Rooms
| Level |
Type |
Length |
Width |
Dimensions |
|
Basement |
Other |
13 ft ,3 in |
11 ft ,2 in |
13 ft ,3 in x 11 ft ,2 in |
|
Basement |
Other |
39 ft ,7 in |
18 ft ,1 in |
39 ft ,7 in x 18 ft ,1 in |
|
Main Level |
Kitchen |
11 ft ,2 in |
8 ft ,2 in |
11 ft ,2 in x 8 ft ,2 in |
|
Main Level |
Dining Room |
10 ft ,8 in |
7 ft ,4 in |
10 ft ,8 in x 7 ft ,4 in |
|
Main Level |
Family Room |
14 ft ,3 in |
13 ft |
14 ft ,3 in x 13 ft |
|
Main Level |
Living Room |
18 ft ,6 in |
|
18 ft ,6 in x Measurements not available |
|
Main Level |
Bedroom |
11 ft ,2 in |
10 ft ,7 in |
11 ft ,2 in x 10 ft ,7 in |
|
Main Level |
Bedroom |
10 ft ,2 in |
10 ft ,1 in |
10 ft ,2 in x 10 ft ,1 in |
|
Main Level |
Bedroom |
14 ft ,6 in |
10 ft ,9 in |
14 ft ,6 in x 10 ft ,9 in |
|
Main Level |
4pc Bathroom |
6 ft ,9 in |
4 ft ,9 in |
6 ft ,9 in x 4 ft ,9 in |
|
Main Level |
2pc Ensuite Bath |
4 ft ,6 in |
4 ft ,5 in |
4 ft ,6 in x 4 ft ,5 in |
https://www.realtor.ca/real-estate/28098562/7211-sherwood-drive-regina-normanview-west



